
Banpo Dong 12
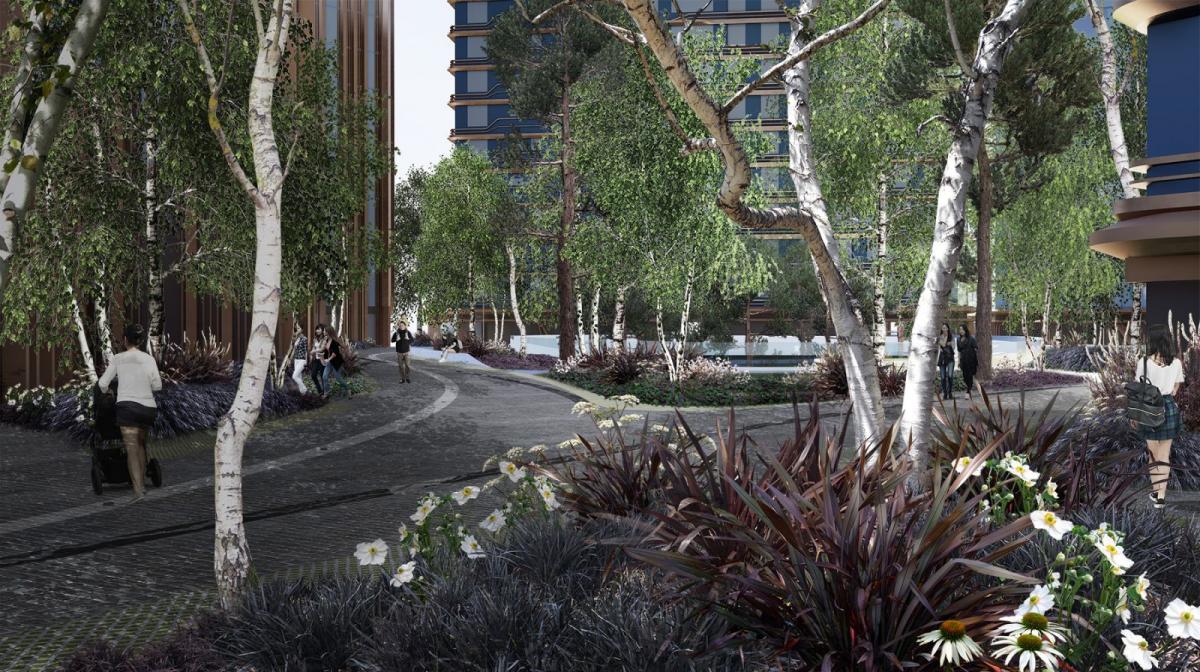
The Banpo Dong project is located along the Han River in one of the most popular districts of Seoul. A densely built plot will contain six iconic residential towers with high-end apartments designed by UNStudio. The challenge of the landscape design was to create a high-quality public space which would enable residents to get away from the busy city life. The feeling of seclusion is achieved by creating a green oasis with a sunken secret garden.
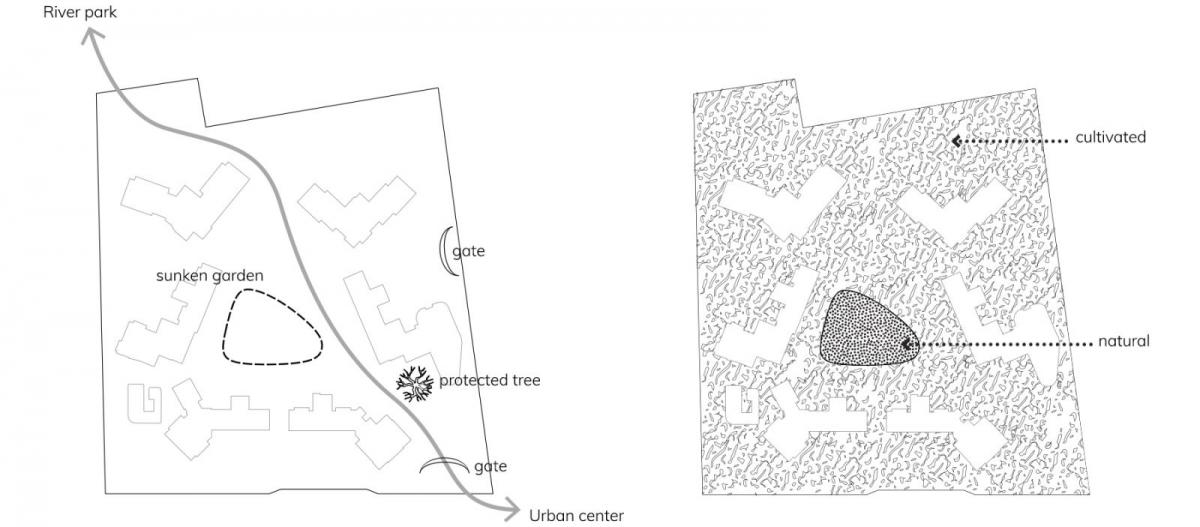
Park Design
Nature, trees in particular, became an inspiration for the park design. Routing is based on the shape of a Zelkova leaf. Paths filled with granite cobblestones branch out to each entrance. Main routes are connecting the park with its surroundings and the two main entrances are marked by gates. The main paths have decorative lines made from light grey granite. Two parallel lines, illuminated by spotlights, form a specific pattern in the pavement which guides pedestrians. The area at ground level is intended for pedestrians only. To diminish the amount of visual pavement grass stones are used on both sides of the paths. These wide paths enable emergency services to reach the apartments.
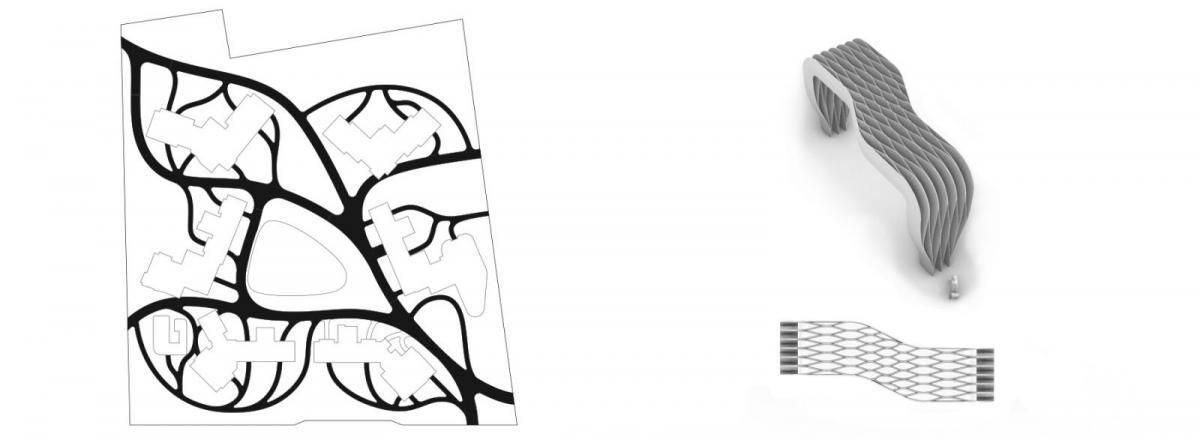
Planting concept
Seen from above, each tree has a relatively centric composition underlined by the difference in colour between bark and leaves. This principle is translated into the plan by the choice of trees. Fresh green birch trees will be densely planted at the fringes of the park and in between the towers. The closer to the centre of the park the more pine trees with dark coloured trunks will be seen. The colour scheme of the ground cover planting will form a contrast with the trees. So light coloured plants beneath the pines and dark coloured plants beneath the birches.
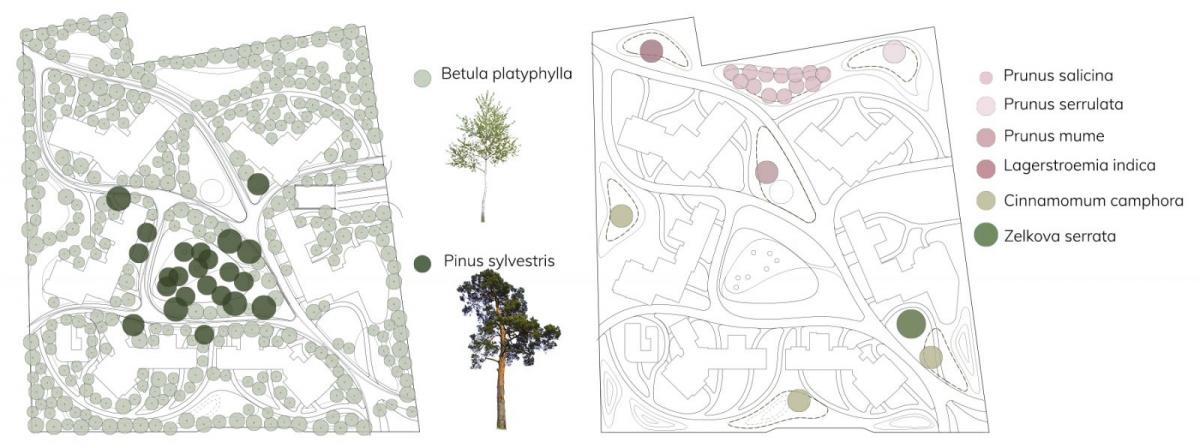
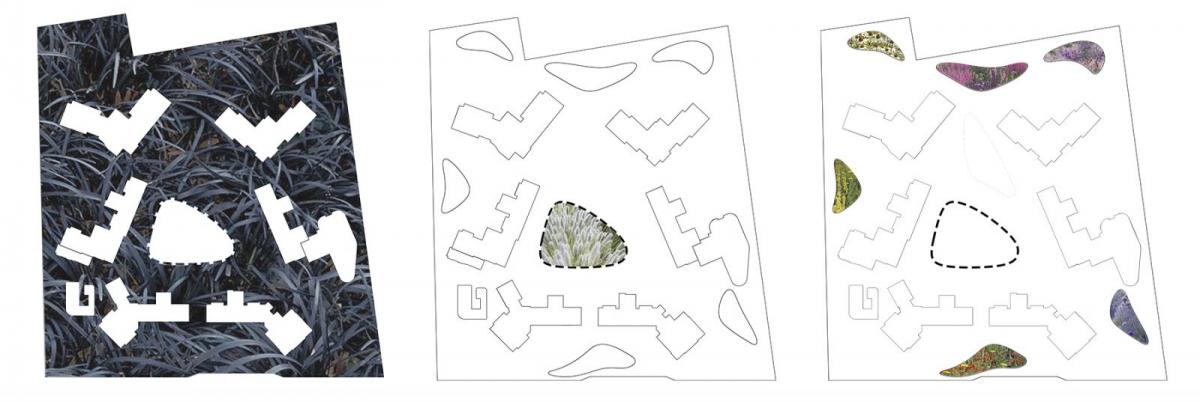
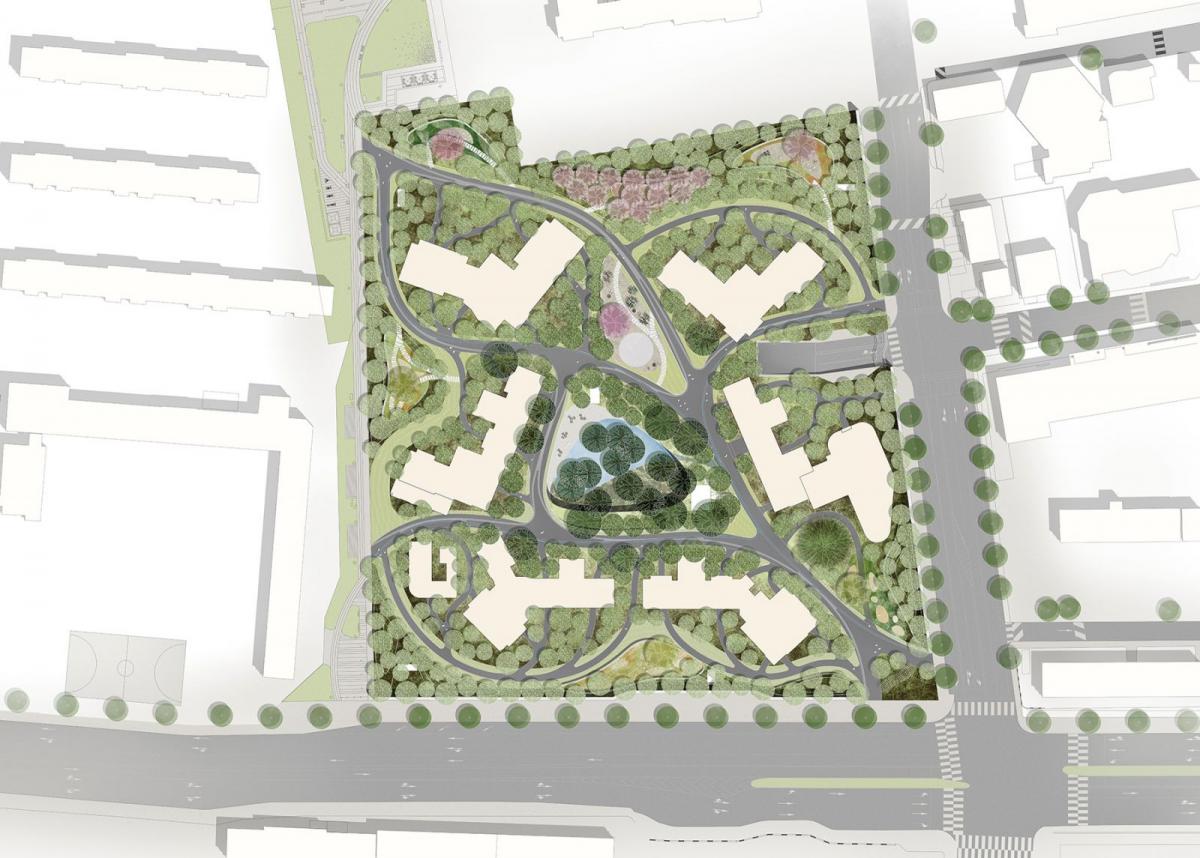
Special gardens
Seven special gardens will provide activities for various user groups. The gardens are located on terraces and they will be marked with flowering trees and perennials. Programs for relaxation and recreation are located at the north end of the park. Active programs like the gym and children’s playgrounds will be in the south, close to the city.
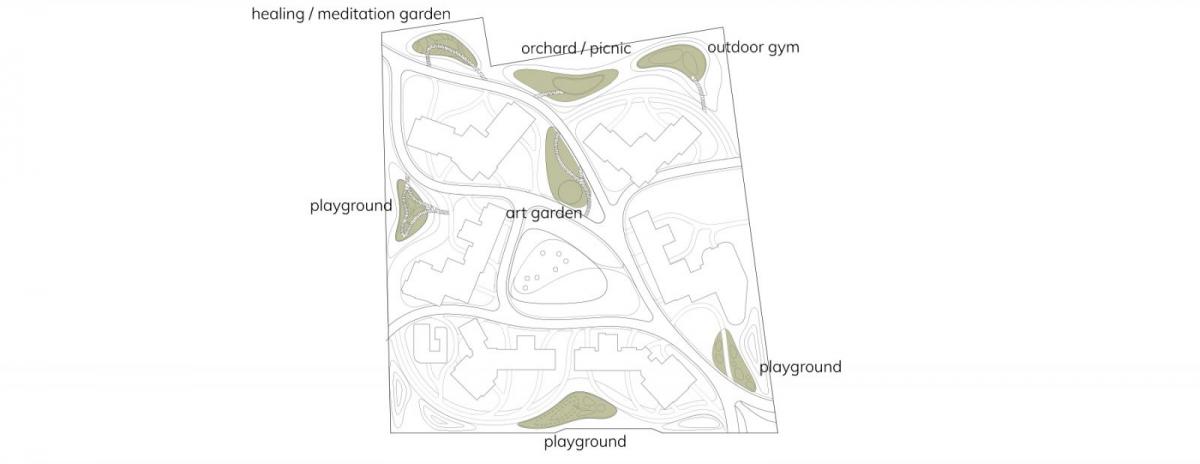
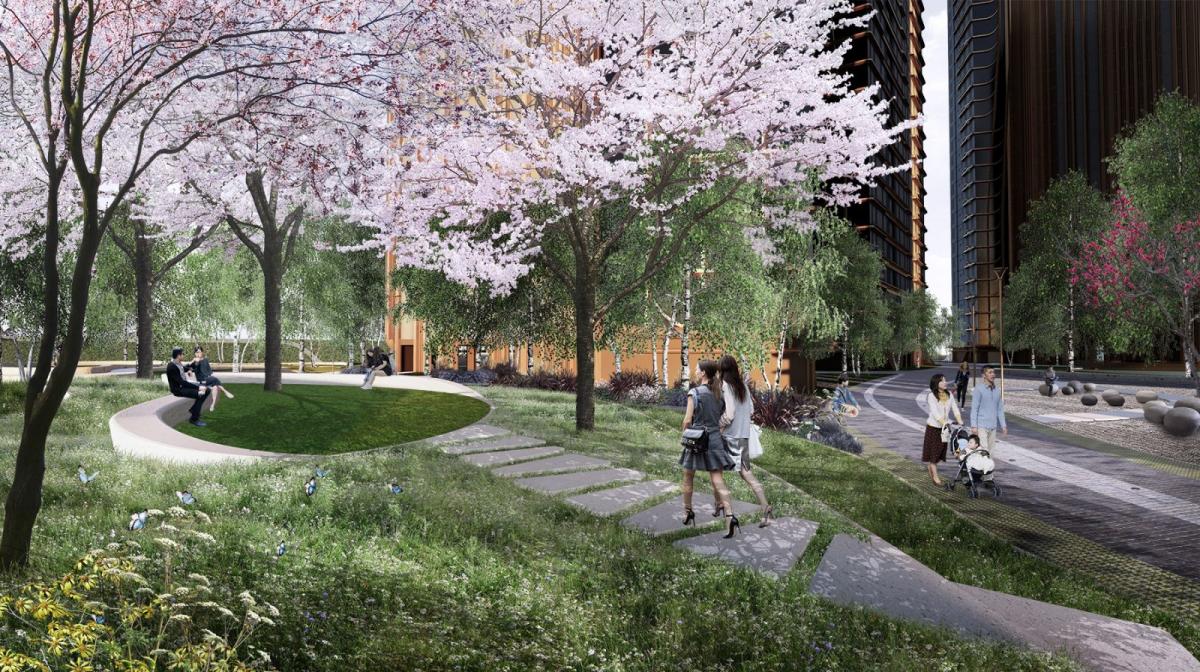
Verzonken geheime tuin
De verzonken geheime tuin, gelegen in het midden van het perceel, is bereikbaar vanuit de gemeenschappelijke ruimtes in de gebouwen. De tuin ligt zes meter lager dan het maaiveld. De symbolische sfeer van de tuin wordt gecreëerd door twee contrasterende landschappen die elkaar raken: een waterspiegel met een waterval en een natuurlijke schaduwtuin met varens en mos. Een sculptuur van twee Ginkgo-bladeren symboliseert de huidige transformatie van de plek waar verleden en toekomst elkaar ontmoeten. Het verleden is te zien in de vorm van een oude Zelkova-boom, waar nieuwe hoogbouw omheen komt. De boom symboliseert duurzaamheid door de tijd.
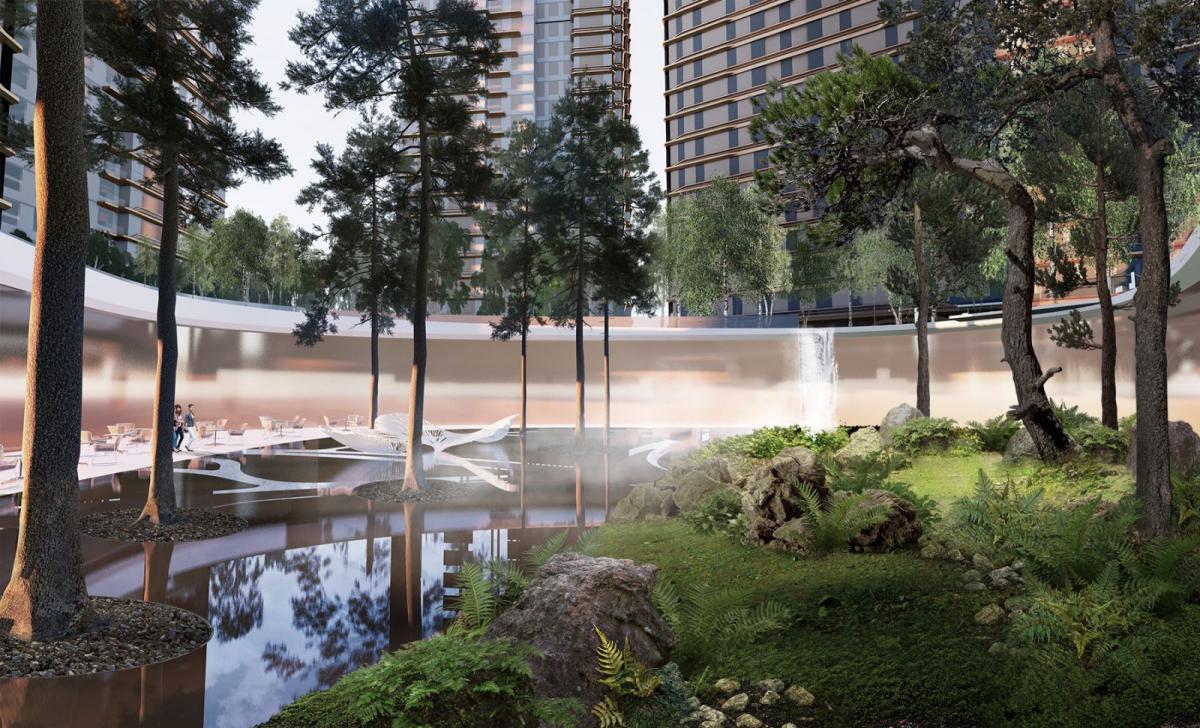
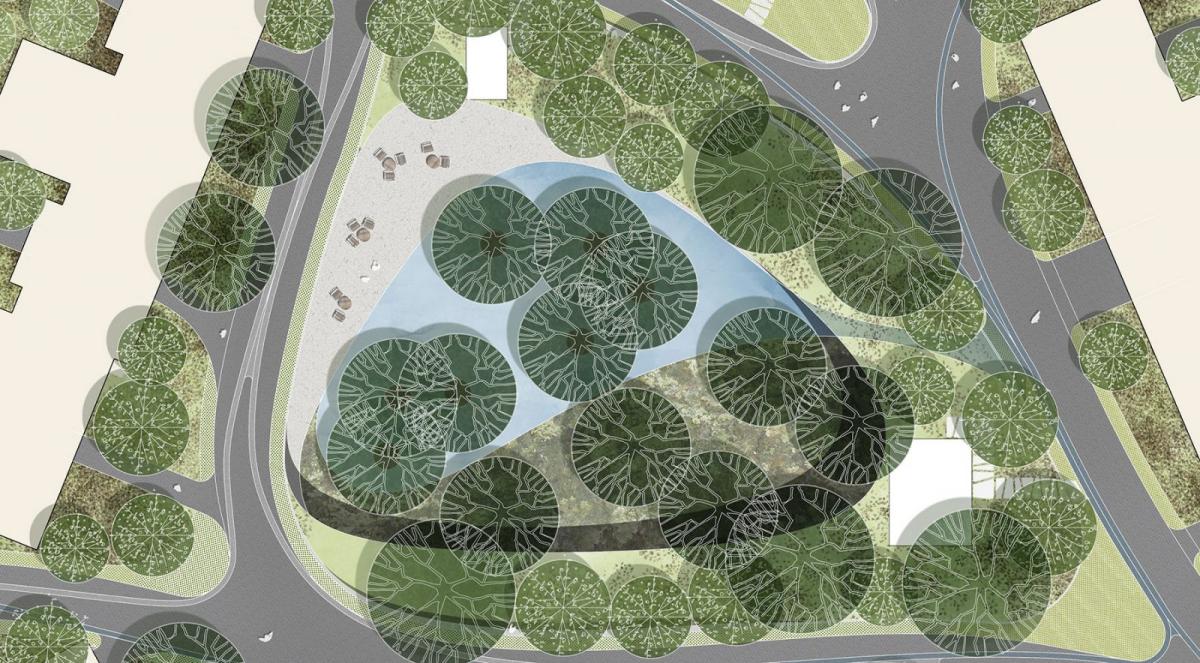
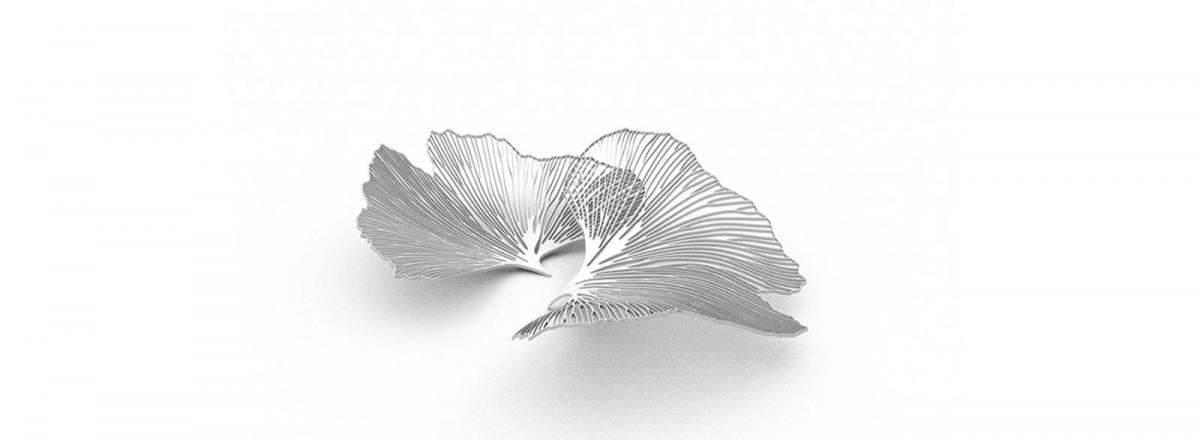
location: Seocho-gu, Seoul, South Korea
jaar ontwerp: 2020
client: UNStudio
in collaboration with: UNStudio
Competition 1st place