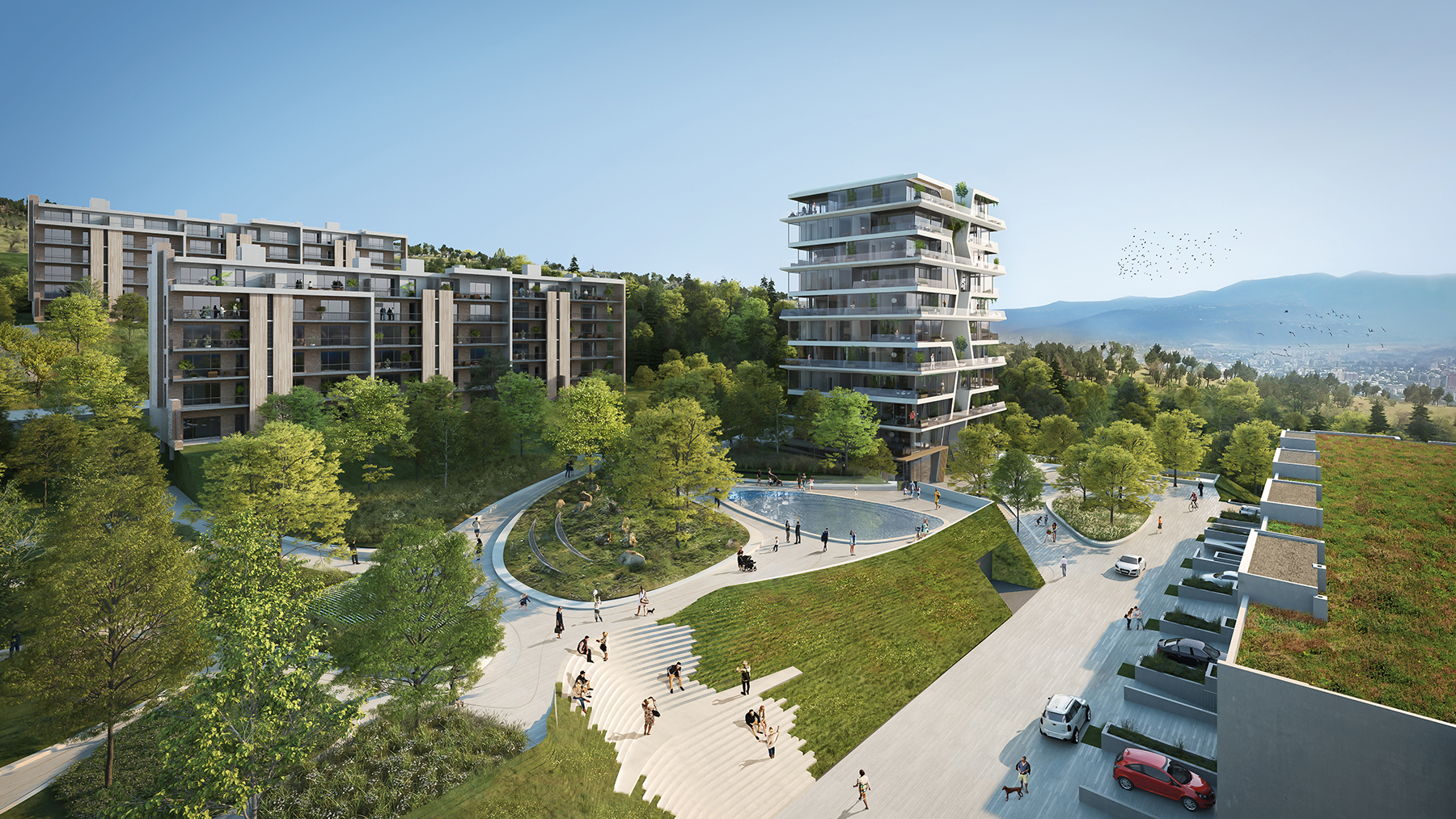
Lisi Plaza, Georgia realized

Lisi Plaza is an apartment building next to a small park in Lisi district, on top of a mountain at the outskirts of Tbilisi, Georgia. Atelier LOOS van VLIET was approached by UNStudio to come up with a design for the outside space of this building, plus a planting design. UNStudio was the architect of the building and the parking garage. The plan is currently being realized. The design for the outside space consists of two levels connected by a big multipurpose staircase. On level 0 you will find the entrances to the parking garage as well as to the apartment building. The entrance of the apartment building is representative. On level 1 there is a small park with a water surface and facilities for the residents to relax and play. The park is situated on top of the parking garage. The design was inspired by the beautiful pattern of the mountains altitude lines. The same lines can be seen in pavement and planting. The park with organically formed planting areas is filled with grass, trees and low plants. In between are meandering paths of light grey natural stone. These elements follow the altitude lines of the surrounding landscape. Around the planting areas are elevated sitting edges. A pergola, overgrown with vines, offers shade in the hot Georgian summers. There is a water surface with fountain for children to play in. Pedestrians can take the multipurpose staircase to get from level 1 to level 0. The stairs are partly overgrown. The apartment complex has a green character. The plants for inside and outside have been carefully selected. There is one veranda per floor on all four sides of the building. These are not placed in one line, for a more dynamic look. Whether a veranda is facing north or south determines the kinds of plants that are selected. On the balconies (evergreen) shrubs and grasses are used: all plants are selected according to the seasons.
 terug
terug