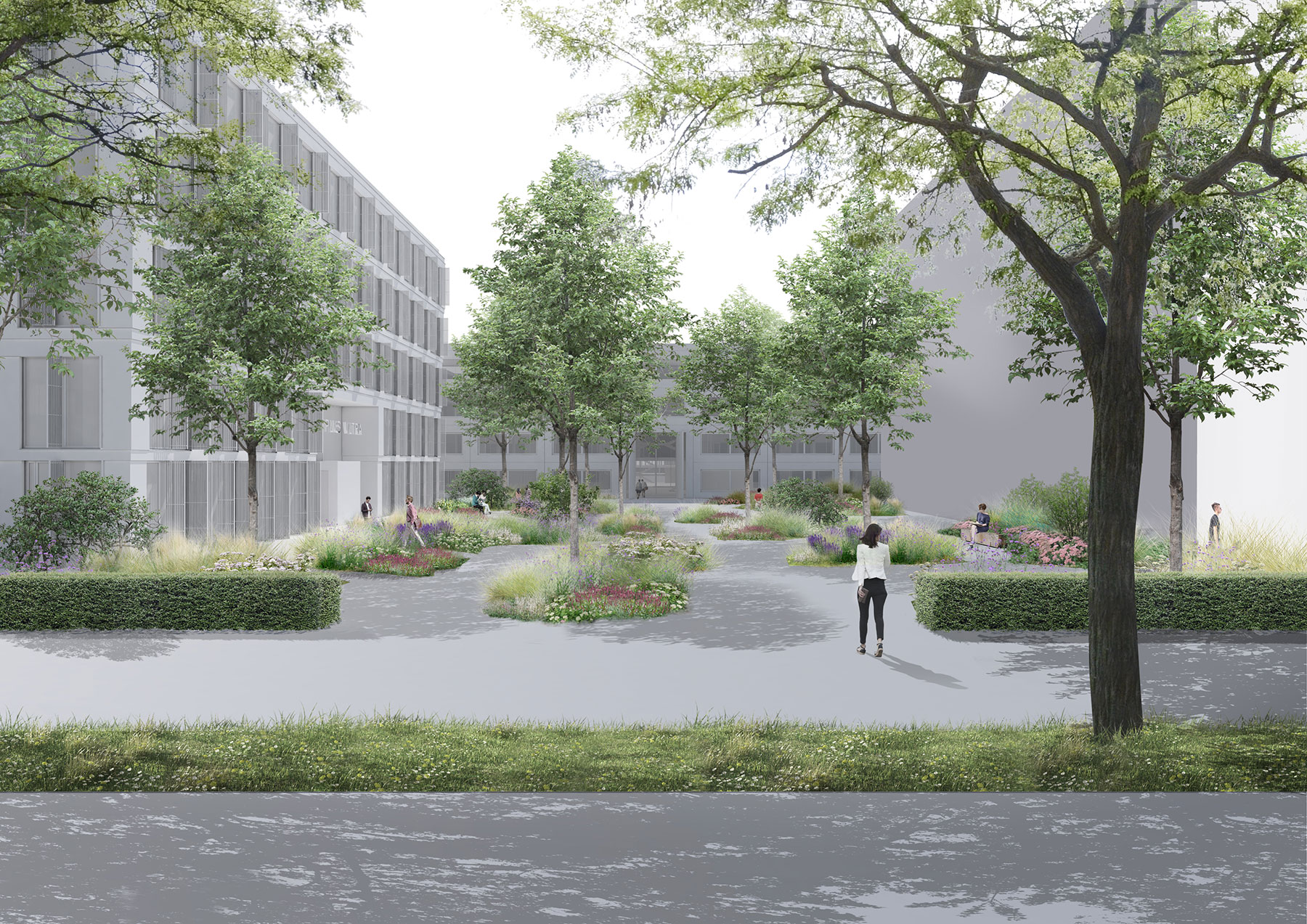
Expansion of Plus Ultra realised!

The building of Plus Ultra is a new breeding ground for upcoming and established companies in the agro and food industry. By the end of 2015 the building at the campus of Wageningen University was finished and it turned out to be very successful. Due to a lack of space a second building was designed by PROOF architects, as well as a green parking garage by Visser and Roelofs. The facade of this ‘botanical’ parking garage hosts all kinds of climbing plants. LOOSvanVLIET has not only come up with the planting design, but is also responsible for the entire layout of the public space. Plus Ultra is a BREEAM-NL Excellent building, a certificate that is given for the highest standard of sustainability. The same applies to the public space. All planting, illumination, furniture and surfacing will be reused, if possible. Also, the routing of pedestrians, cyclists, cars and lorries has been organised in such a way that vehicles don’t cross cyclists and pedestrians. The planting at the entrance square is very diverse and informal, with horizontal bands of the same plant species. Together they offer a layered and diverse view of the garden. This project resulted in a beautiful public space which is completely in line with the mission of Wageningen University & Research to focus on health, nutrition and a pleasant environment.
 terug
terug