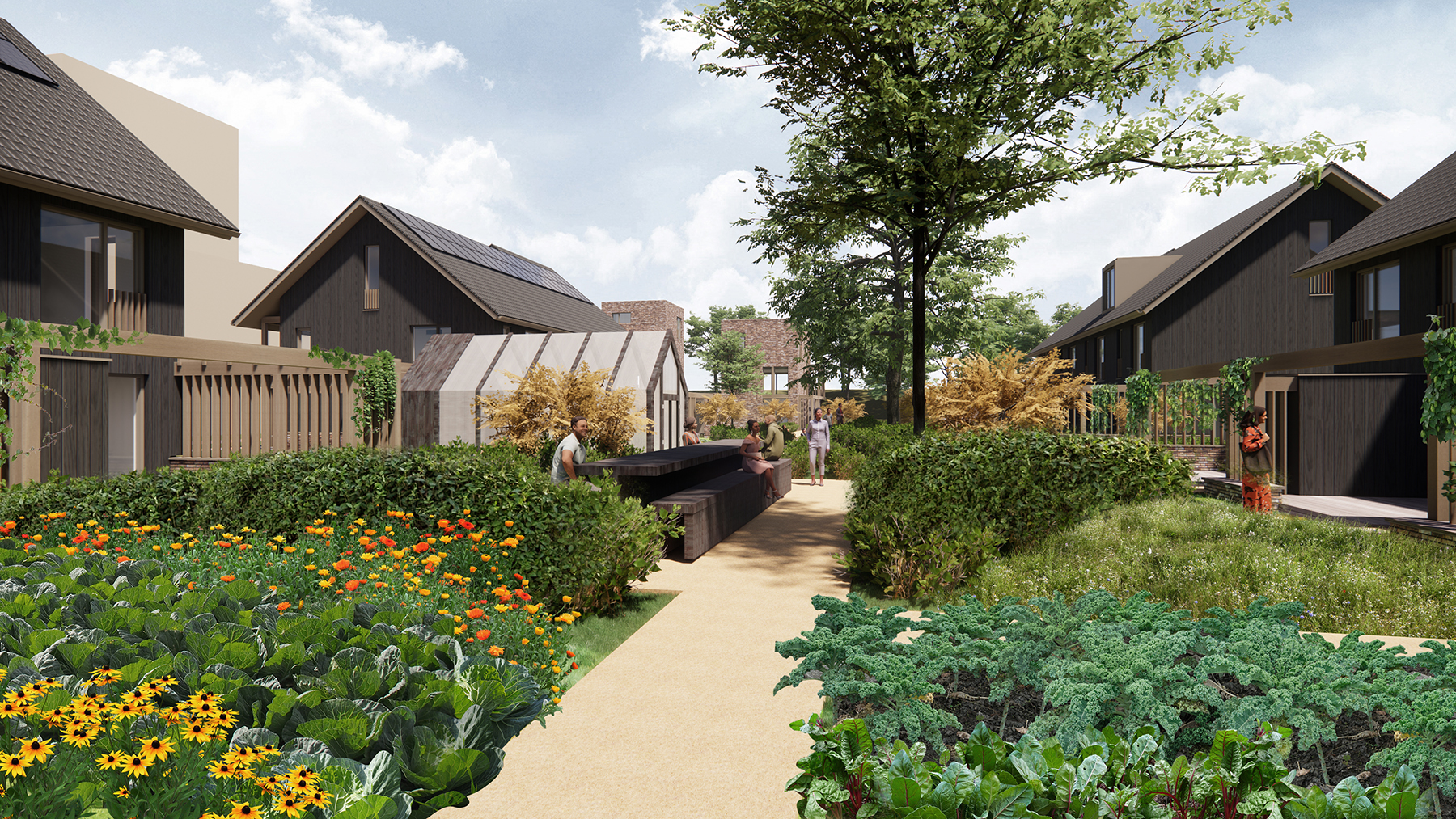
Food gardens of the World Food Center

The World Food Center is a new residential area to be developed on a former barracks site ‘Maurits Zuid’ in Ede. Food is the main theme next to increasing the biodiversity. That is why building climate adaptive and nature inclusive are essential in this area. The landscape framework of the entire WFC (design: Municipality of Ede) is based on a green enclave enclosed by forest edges. The area is intersected by two axes and four landscape avenues, each with its own theme and atmosphere. Commissioned by BPD, LOOSvanVLIET is currently working on the landscape design for the private parts of various subareas.
Subarea 'N' consists of four residential blocks, including one with a residential tower with a green façade and a roof garden. The two middle residential blocks consist of two-storey terraced houses, each with a small veranda as a private outdoor space. The space between the rows is designed as a communal food garden. The gardens consist of edible shrubs likely to the landscape of the Veluwe interspersed with orthogonal structured vegetable gardens.
In order to be able to absorb heavy rainfall, a large wadi will be created for each garden. On top of that, all homes have a water reservoir under their veranda for extra water storage.
There are also elements that connect the residents. Play opportunities are created by planting climbing trees. Each garden has a greenhouse for crops or a neighbourhood shed where residents can store garden tools and borrow them from each other. One garden has a worm hotel and the other a compost heap. The gardens will also feature a long picnic table where people can eat their freshly picked vegetables together.
 terug
terug