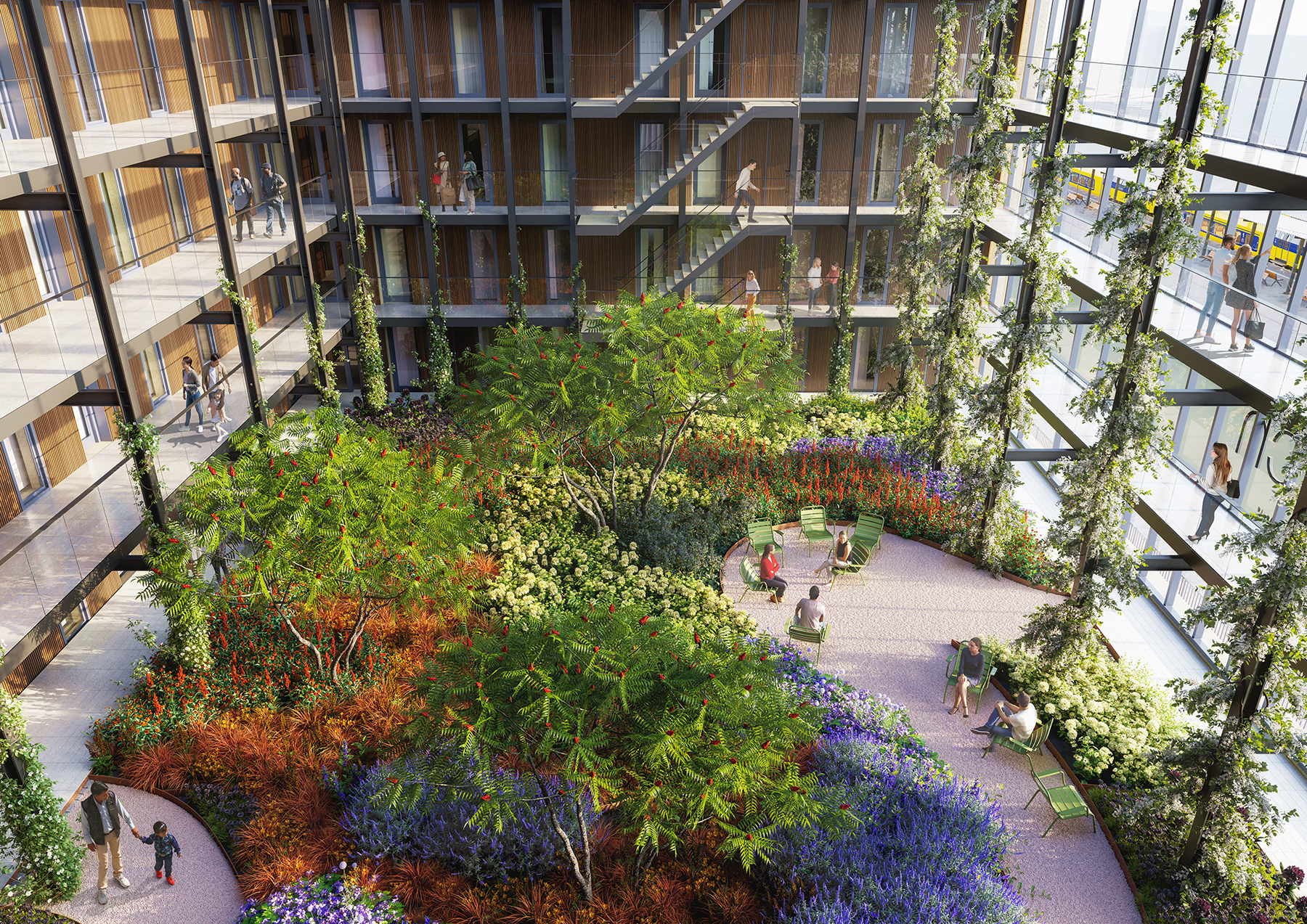
Preliminary design of De Koploper presented

De Koploper is a social housing project situated on a plot in Gouda's railway zone. The residential block consists of eight floors in a U-shape, with a tower on one side. The challenge of the assignment is to minimise noise pollution from the railway track. The solution is a glass facade that closes off the U-shape. This intervention creates space for a garden on top of the car park. LOOSvanVLIET designed the garden and the outdoor space with parking facilities around the building.
The concept for the courtyard is based on the typical courtyards of Gouda. These are communal gardens enclosed by houses that have existed in Gouda since 1600. ‘Gouds Plateel’ inspires the design of the courtyard. This is a ceramic style with abstracted floral motifs, expressive use of colour and clear outlines from around 1900 that also originated in Gouda. This inspiration has led to a garden with a beautiful top view with organic plant beds in clear colours and a dark, contrasting outline. In this way, the residents of De Koploper can enjoy the history of their city.
Architect: Studio Leon Thier Architects
Commissioned by: Mozaïek Wonen
 terug
terug