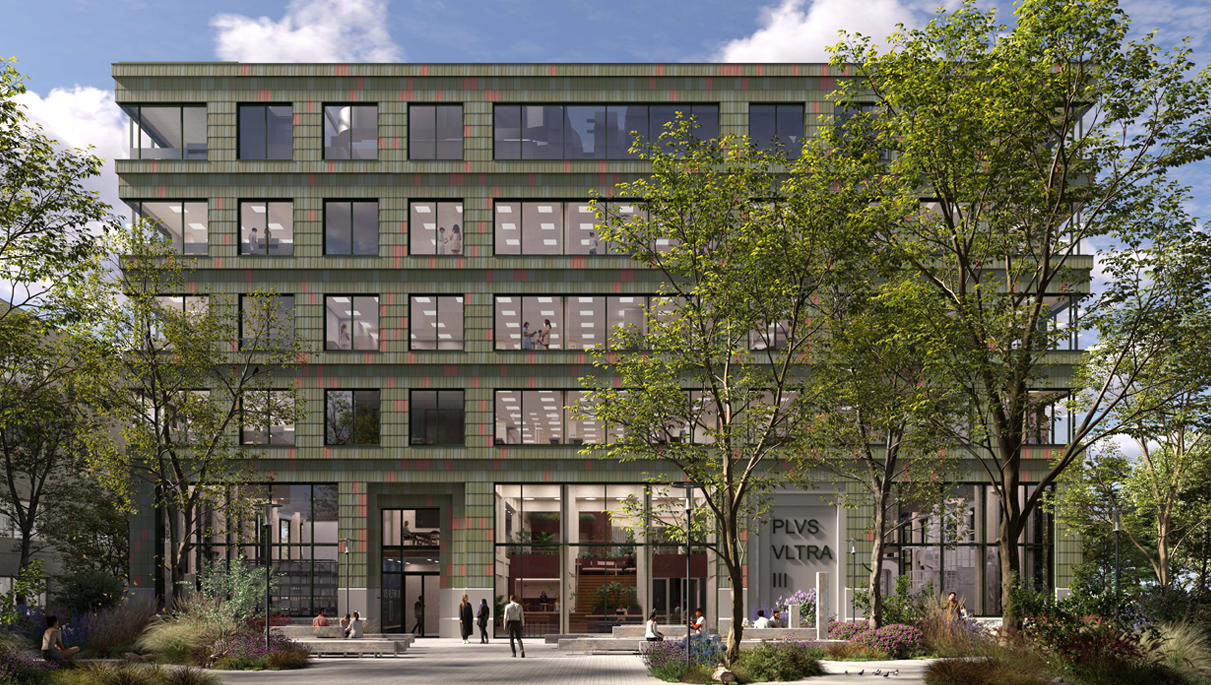
We present Plus Ultra III on Wageningen Campus!

We're excited to share our design for the outdoor space at Plus Ultra III, an innovative building with laboratories and offices on the Wageningen Campus, designed by Proof of the Sum and developed by Kadans. The project aims to create sustainable functional landscapes that both complement the architectural design and connect it to the surrounding environment. A Versatile Outdoor Space The central business square is designed as a communal area for everyone at Plus Ultra, with direct pathways leading to the building entrances. The planters, filled with ornamental grasses, perennials, shrubs, and trees, create distinct staying areas of varying sizes and functions. These spaces provide flexible spots for group gatherings as well as secluded places to relax. Quieter areas on the north and south sides are perfect for enjoying lunch or waiting for an appointment. The large benches in the square are strategically positioned to connect with the Atrium, allowing the space to be used for larger events like exhibitions, presentations, and fairs. Ecological Considerations To protect local flora and fauna, the project follows ecological guidelines that involve using a mixed hedge as a shelter and nesting place for birds. Evergreen shrubs with berries provide a food source, and free-standing bee hotels are placed next to nectar-bearing plants. This selection of plantings attracts various insects, such as butterflies and hoverflies, while dead deciduous tree wood creates habitats for fungi and amphibians. The project also includes bat boxes, hedgehog nests, and marten shelters to further enhance local biodiversity. Additionally, as part of the commitment to achieving BREEAM Excellent certification, FSC®/PEFC-certified wood, LED lighting, a rainwater management system, and waste separation practices are used to minimize the environmental impact. We are excited to be part of this significant project and look forward to seeing it evolve into a lively and sustainable space. Stay tuned for more updates!
 terug
terug