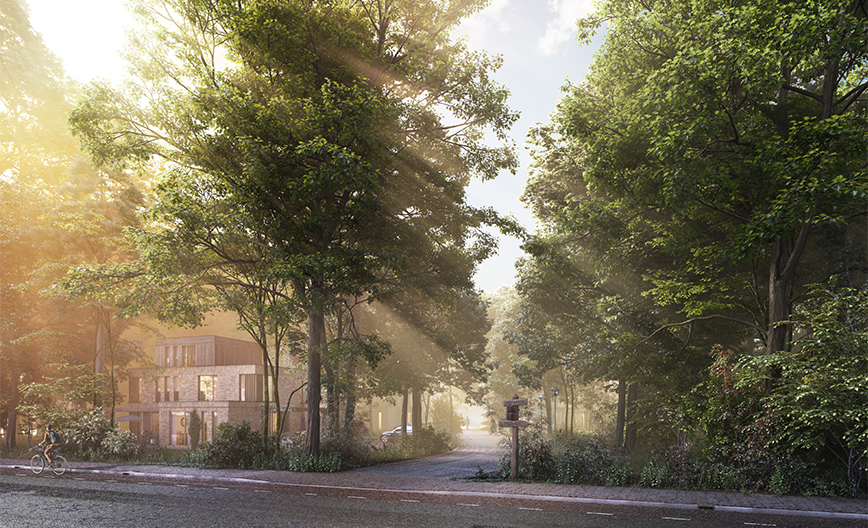
Dieren selects our design proposal of Imbospark

The winning design situates 39 dwellings in an existing forest area and enhances the core qualities of forest and meadows. Part of the area will be preserved because of its valuable trees and ecological parts. Other parts will be transformed. This creates a pleasant balance between open and enclosed areas. Also a richer vegetation will grow and this approach will increase the recreational potential. The new energy-neutral homes are scattered around the edges of a number of these open wooded meadows and parking is clustered as much as possible. The houses do not have large gardens but clearly marked terraces. The forest is the outdoor space. The buildings are seen as ‘guests’ in the woods. You can already experience this at the entrance of the park, it’s a sustainable symbiosis between living and nature. Landscape plan and urban plan atelier LOOSvanVLIET. Architecture Geesink Weusten. Commissioned by BPD. 07-01-2019
 terug
terug