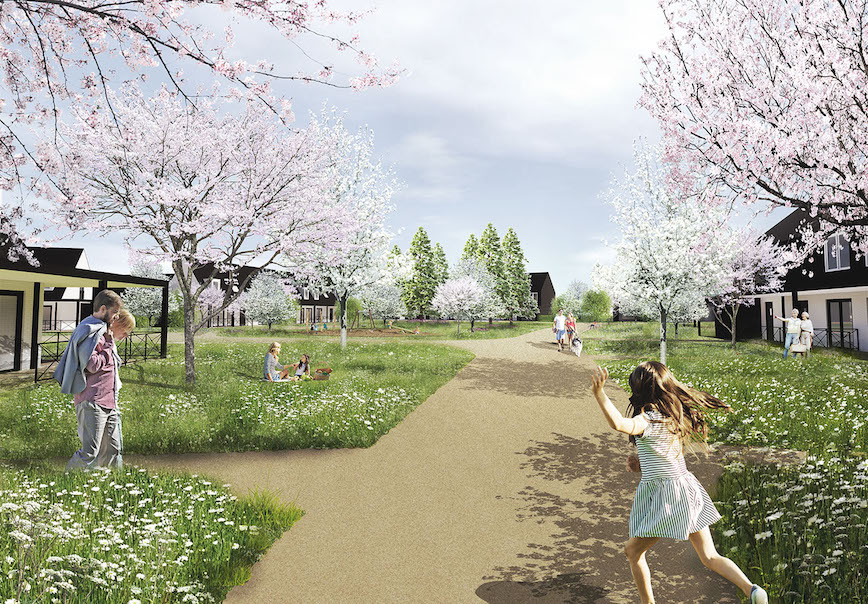
Hof van Holland in Nijmegen presented

Hof van Holland is part of the Waalsprong, a new build district in Nijmegen, located on the north side of the Waal. LOOSvanVLIET previously made an urban development plan for Hof van Holland. The landscape design is now presented. The spatial concept of Hof van Holland is based on a central, informal court with a formal urban edge. The closed formal side has buildings of 3 to 4 storeys high. The inner area is car-free. 1-storey houses with hoods are arranged here informally. The court fits within the atmosphere of the adjacent historic garden where many old fruit varieties can be seen. There is a big central wadi in the court where the water slowly sinks away and in which Taxodiums are proposed. Various types of fruit trees surround the central wadi so the atmosphere of the historic garden is continued in the courtyard and thereby acquires a strong identity. Client: Gemeente Nijmegen Architect: LSWA Developer: BPD and Klokgroep
 terug
terug