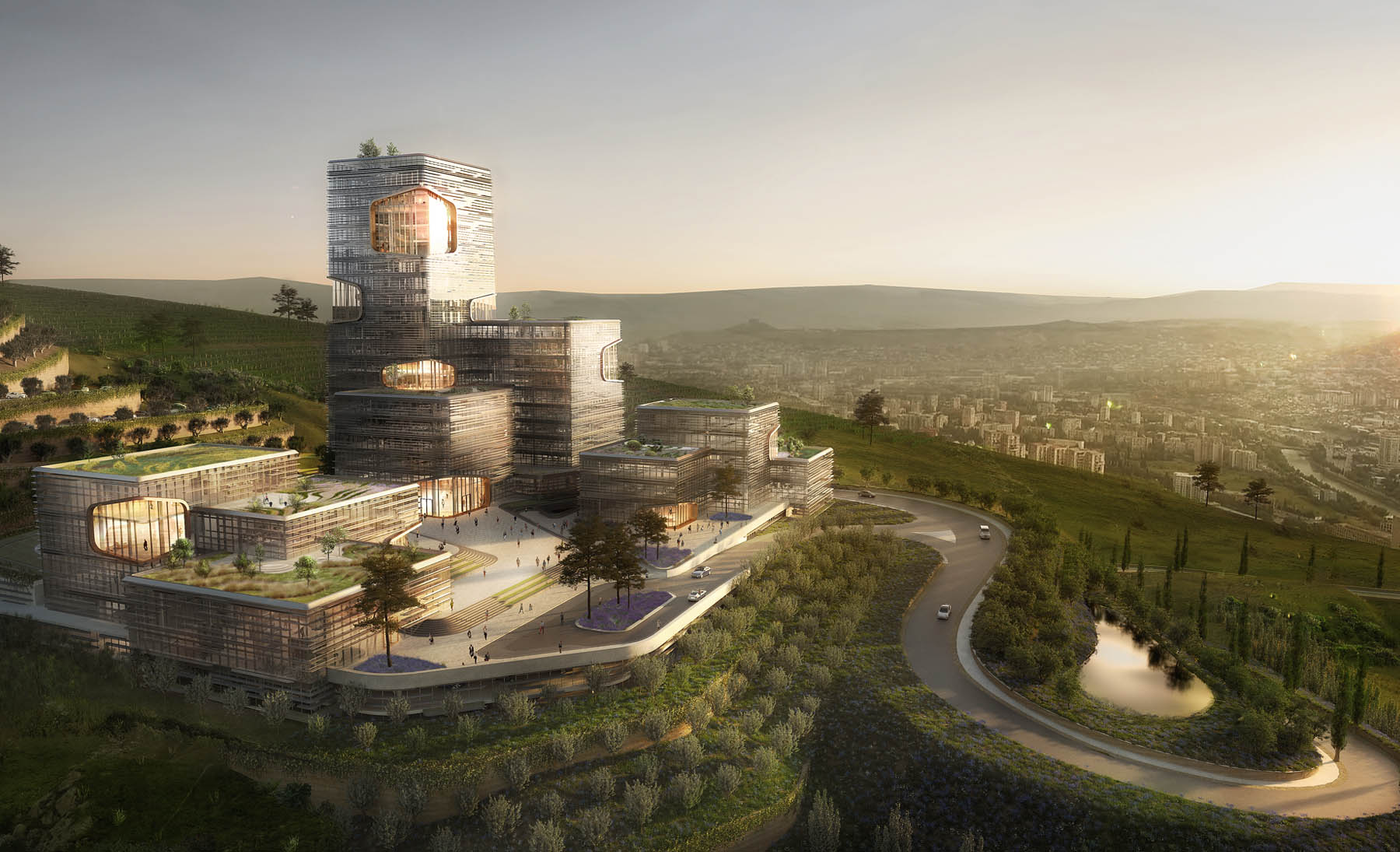
Public space definitive design TBC, Tbilisi, Georgia, presented!

TBC Headquarters is located on top of a hill with stunning views on the city of Tbilisi. The location of the new headquarters acts as a key driver within the design. Within the natural setting of the Lisi Lake resort, the TBC Forum merges work, culture and nature and becomes an integrated part of a green journey from the Georgian capital through the local landscape and vineyards. Inspired by the historic highland village of Shatili, a stone and mortar village of clustered towers and balconies that embrace the surrounding landscape, the design for the TBC Forum draws inspiration from this local example in which the unification of nature and architecture plays a central role. The TBC Forum is defined by three important programmes. These programmes form three clusters that interact around the public esplanade: the new head office of TBC Bank, the Innovation Lab and The Culture Hub. The landscape on the hill will be designed as an edible landscape with different kinds of fruit trees per terrace. In the valley, rainwater will be collected in basins that irrigate the landscape and the roof gardens. To the west of the head office lies the TBC Art Park, a terraced landscape where sculptures are exhibited in various ways, on plateaus with views, or surrounded by trees in an enclosed space. A walk from the head office through the orchards leads past viewpoints with seating places under pine trees to the Art Park. Beneath the orchards bloom mixtures of flowers that turn from white to TBC blue at the top of the hill. The main access road is planted with cypress trees. The square forms the connecting space for the new buildings. On the square around the buildings there are various planting areas with sitting edges, it is the outdoor space where exchange takes place. The planting areas contain multi-trunked pines with blue perennials underneath. The square made of natural stone has several levels, the stairs are partly paved and partly consist of grass steps that function as amphitheatre. There are 9 different roof gardens on the office towers. The design of the roof gardens is inspired by the contour lines of the underlying landscape, these contour lines are reflected in the design as patterns or planting areas. Georgie is characterized by a diversity of landscapes, the roof gardens have characteristics of these landscapes as a basis for the designs. The arrangement of the roof gardens corresponds to the heights of the landscapes, such as the steppes on the higher roofs, and the forests on the lower roofs. Landscape and buildings are closely linked. Client: UNStudio Architect: UNStudio Landschape architect: LOOSvanVLIET
 terug
terug