
Hanjie Wanda Square
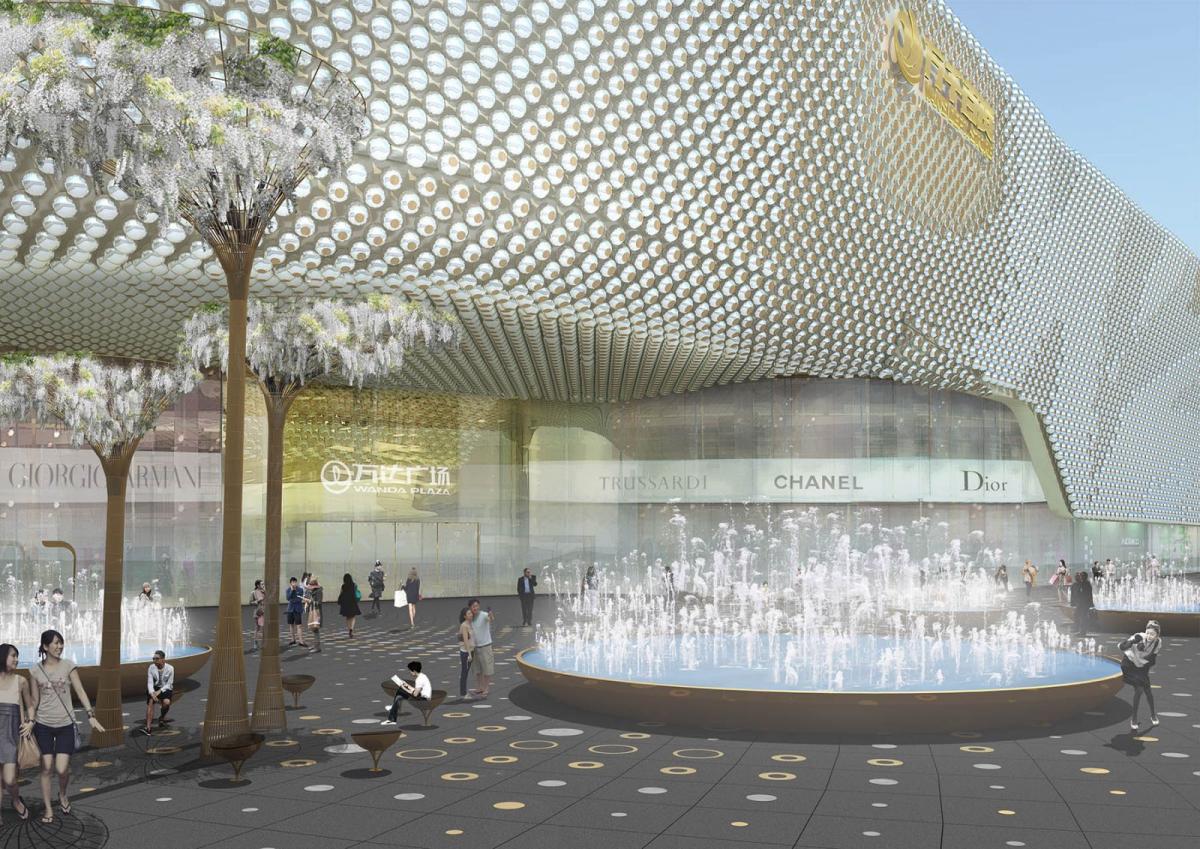
The starting point is to design a high value public space for the Hanjie Wanda Square and to match the architecture style. The relation is present in the square, in the interior and in the building. The landscape project has an artistic and cultural approach which gives the project identity. It is a unique, modern and fashionable design. The cultural concept is embedded in the landscape by using fire and water as elements on the different squares. This is transformed in the use of golden (brass) and silver (stainless steel) colored elements in different parts of the plan and by color of vegetation and lighting. This color theme is also used in the interior; the landscape design for the exterior is well connected to the inside theme.The limitations for the design by fire route, basement, free space for shopping events on the squares and views on shopping facades made a focus on a strong pattern for the floor. Water has always been an important element in the city of Wuhan, the pattern used is based on water. The fluent pattern of tiles in different sizes is enriched by dots in different sizes and filled with different material. This makes a dynamic pattern which is also guiding people to entrances. The pattern is based on radials which are connected. The radials have their origin at the main entrances. Therefore there are smaller tiles at the entrance which are a focus points for the visitors in a natural way. The base material is dark colored Chinese granite which functions like a service plate for the building. The material creates an anti-slip floor. The design is based on the limitations, a strong paving pattern, the use of special materials to give identity on the different squares. The use of different color in light and vegetation is used to make the concept and identity stronger. Water is used as a special feature; small fountains which can transform in a film of water or mist fountain are positioned on different location to make spaces. Furniture is positioned as part of the pattern and placed on strategic places following the demands of the client. The furniture design is custom-made. The chairs design is based on the façade-design, they can turn around and are made of brass on the main square and made of stainless steel on the south square. Lamp poles are dynamic in shape. Yellow and blue led lights are used in the floor pattern and under the fountains. Special features are designed at the entrance squares; steel objects which in shape remind of the interior are now used as special objects for climbers. The objects give shadow in summertime where people can sit under a roof of climbers. Vegetation is limited in small trees on the public sidewalk and bigger trees on the square. In the tiles small covering plants are used, also strong enough to walk over. The plants pattern are guiding visitors. All vegetation is following the color scheme of white/yellow and blue.
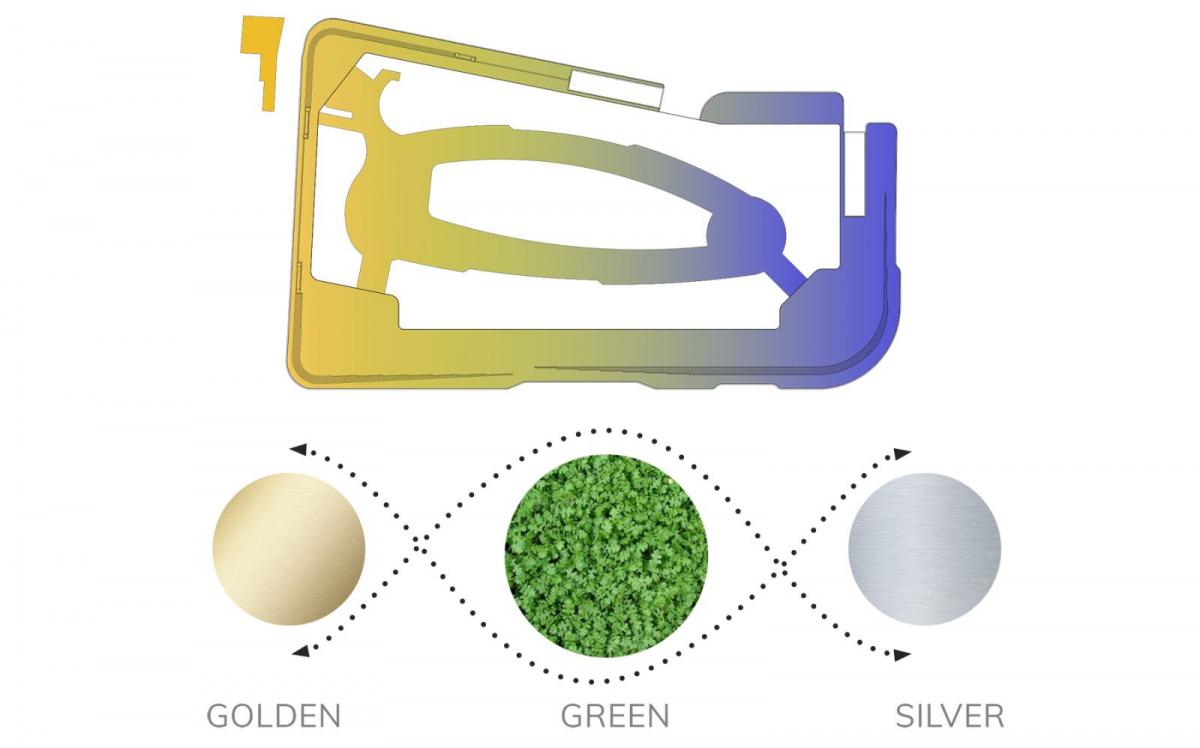
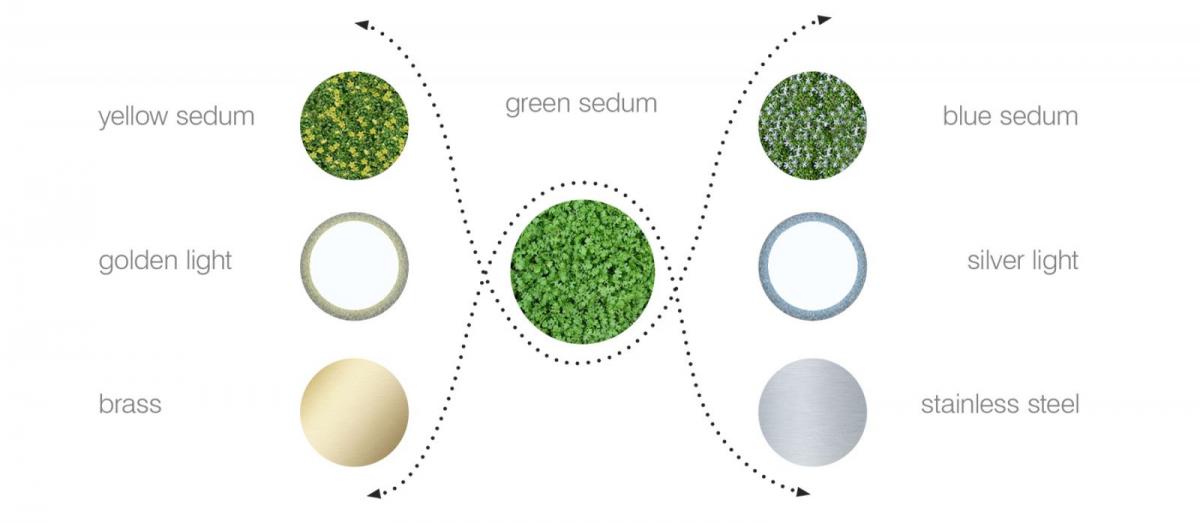

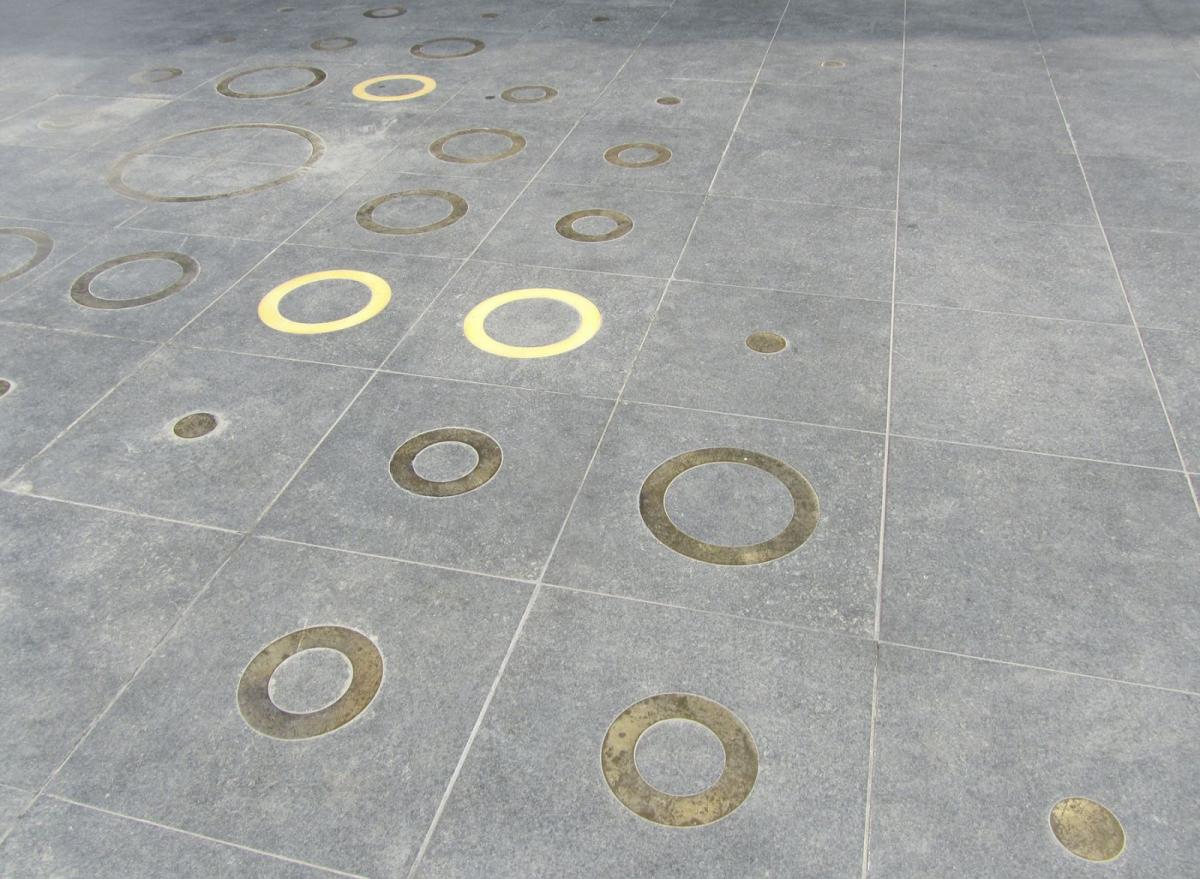
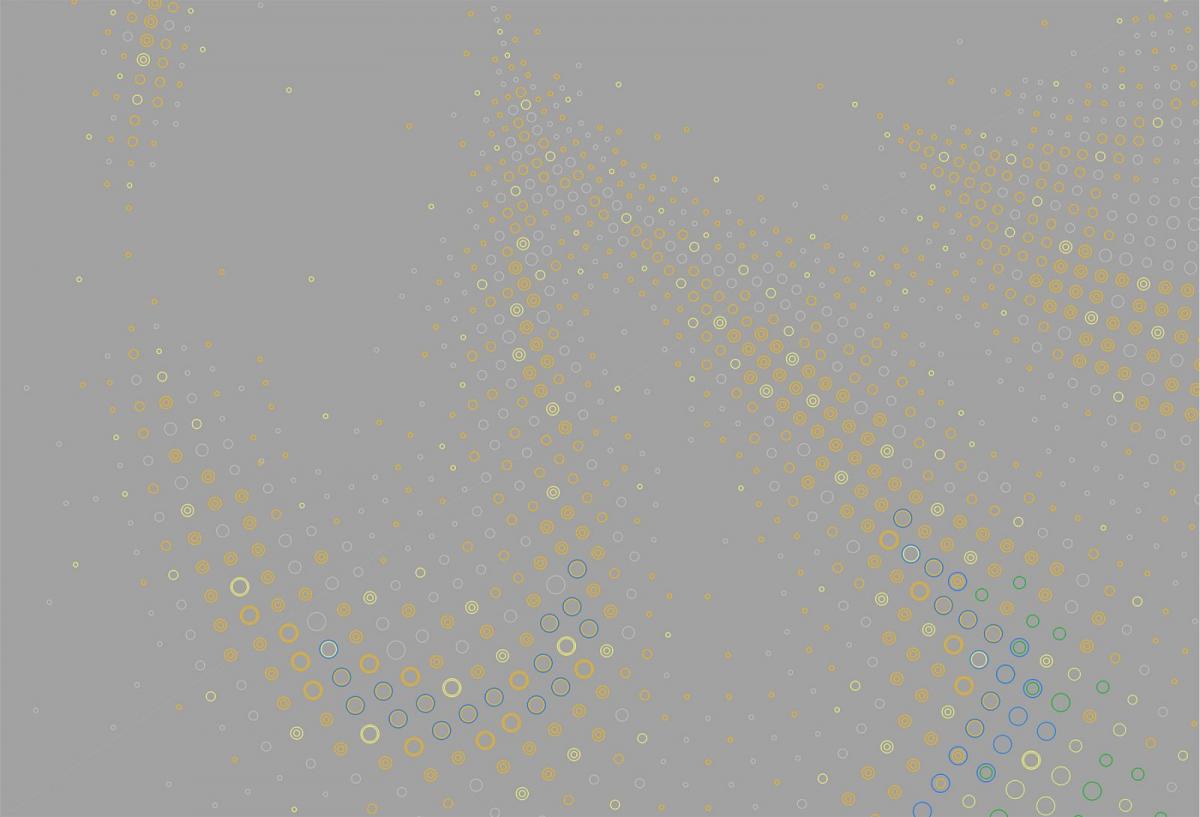
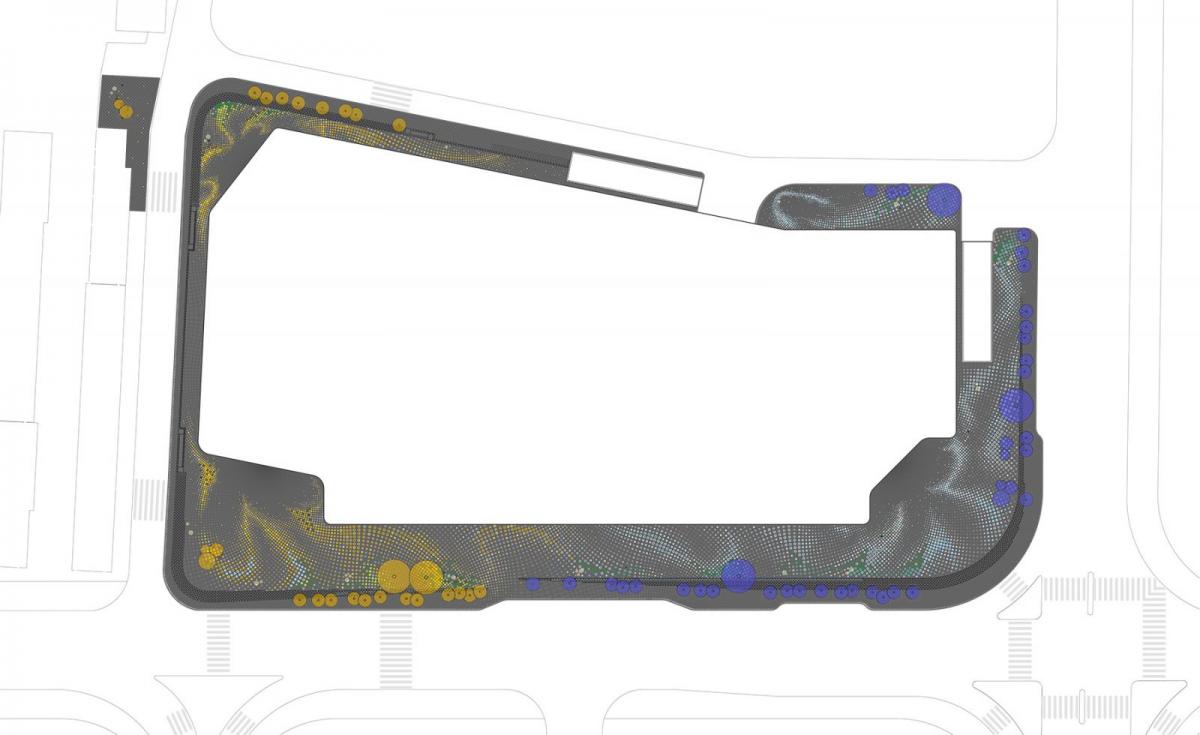

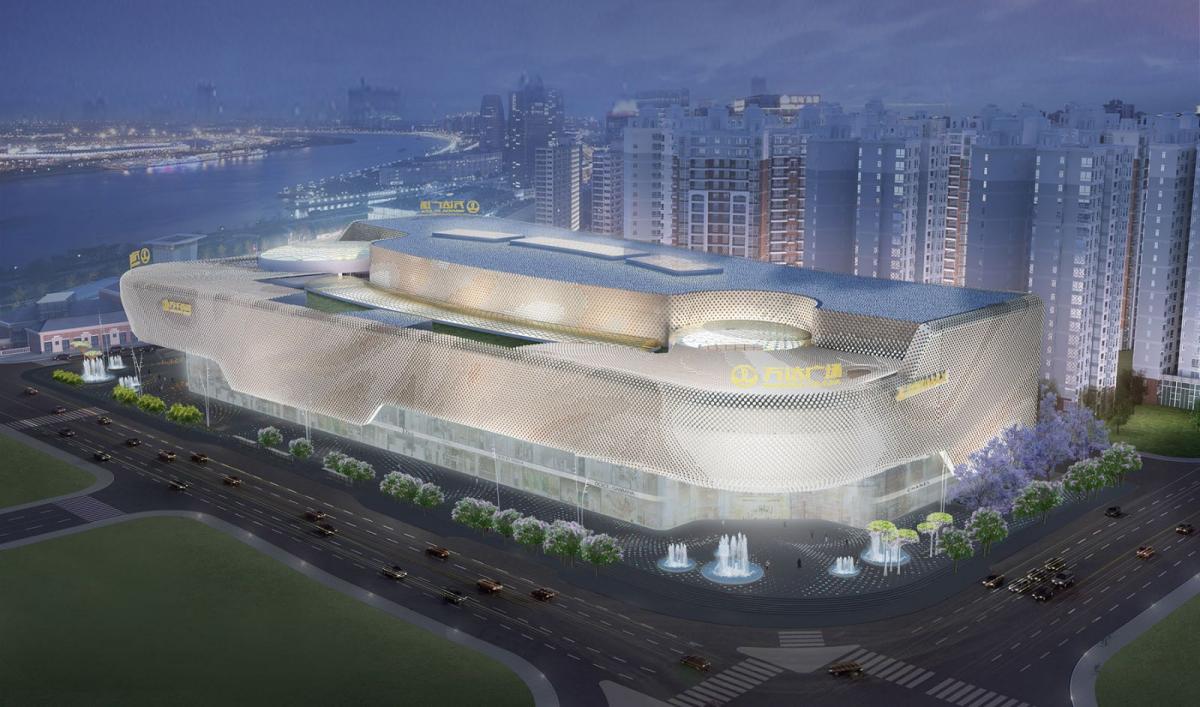
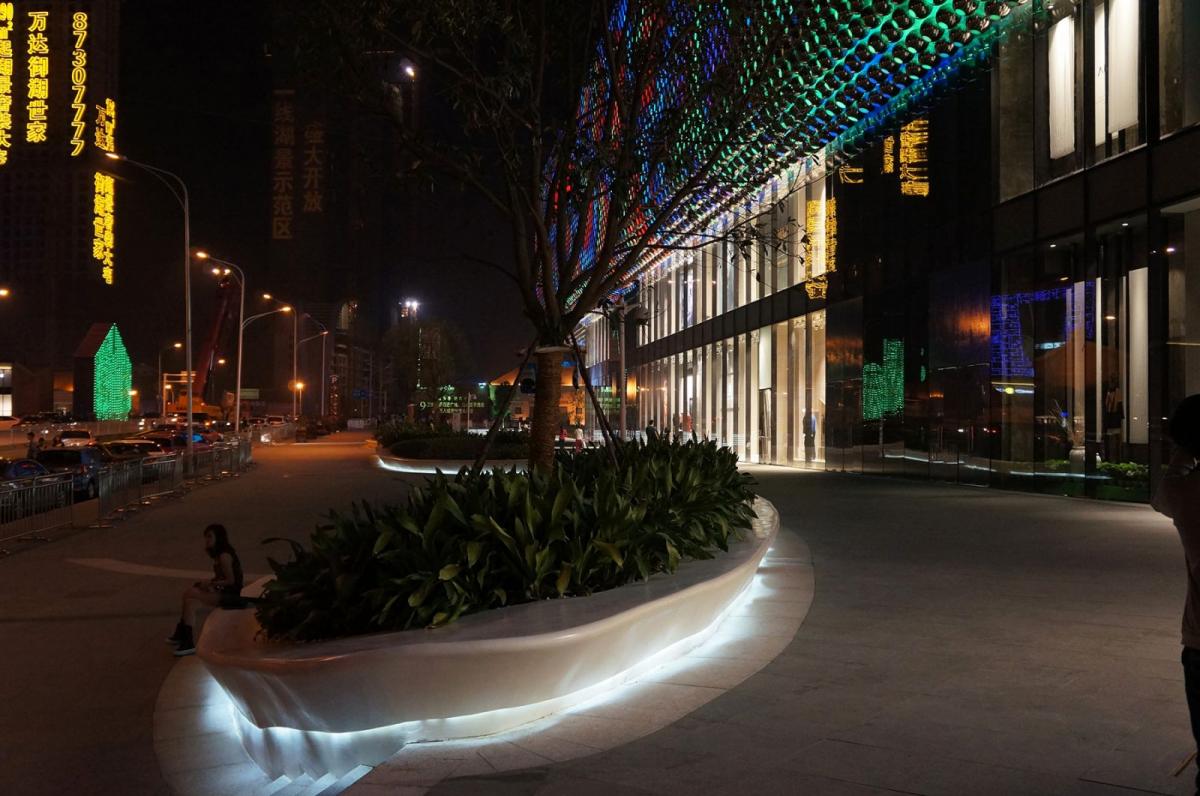
| location | Wuhan, China |
| design | 2012 |
| client | UNStudio |
| in collaboration with | UNStudio |