
Aqua Flower Expo
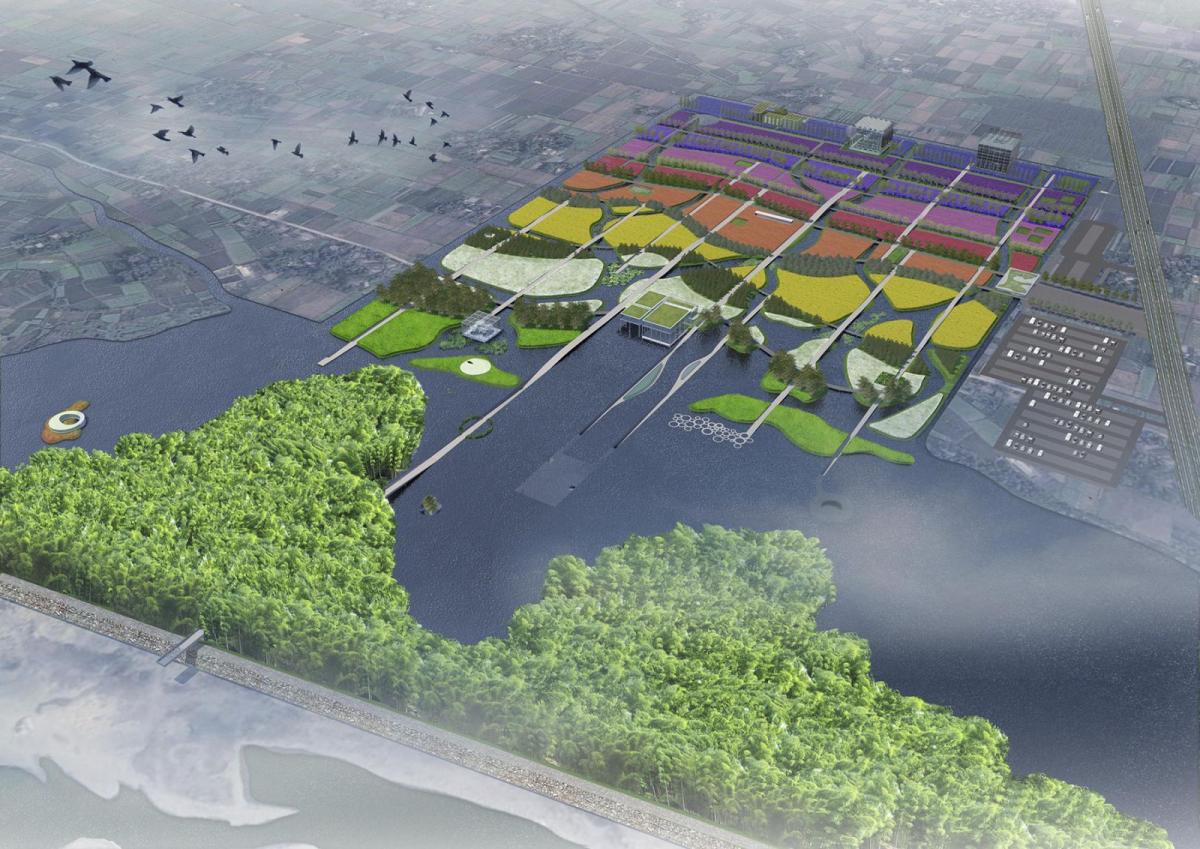
The Aqua Flower Expo Chengdu borders on a lake created by soil extraction alongside the river Mijiang. Abundance of flowers and technology of recycling as well as the experience of water and art are combined in this park which has a capacity of 1 to 2 million visitors per year. Inland the park connects to the rational agricultural structure of parallel lines, single coloured flower fields, greenhouses and an expo building which transforms biomass and waste into energy and raw materials. Lines of trees accentuate the linear structure and create enclosed fields. Towards the river the park contains more water, the linear structure transforms and vegetation becomes more diverse. Besides an ongoing main route the park contains 9 themed piers. When walking over the piers, a cross-section of the fields reveals itself. The longitudinal section of the piers shows a wavy surface thereby offering the opportunity to experience flowers, plants and art from above, ground level and from below. Some of the piers disappear in the lake and give access to a hidden interactive water square and spectacular underwater restaurant. Architecture is principally orthogonal, light and transparent. Delicate supporting structures and maximum spatial relationship with the context have been chosen. Every building has its unique interaction with the function and direct surroundings. Three pavilions are different though. These are the shadow pavilion, the underwater restaurant which is like a hole in the lake and the very exclusive wedding pavilion which is only reachable by rowing boat. The city of Chengdu accommodates a world famous art movement including Zhang Xiaogang. The park connects to this tradition by offering space for interchanging outdoor art exhibitions. The Aqua Flower Expo Chengdu is a theme park full of fascinating surprises.

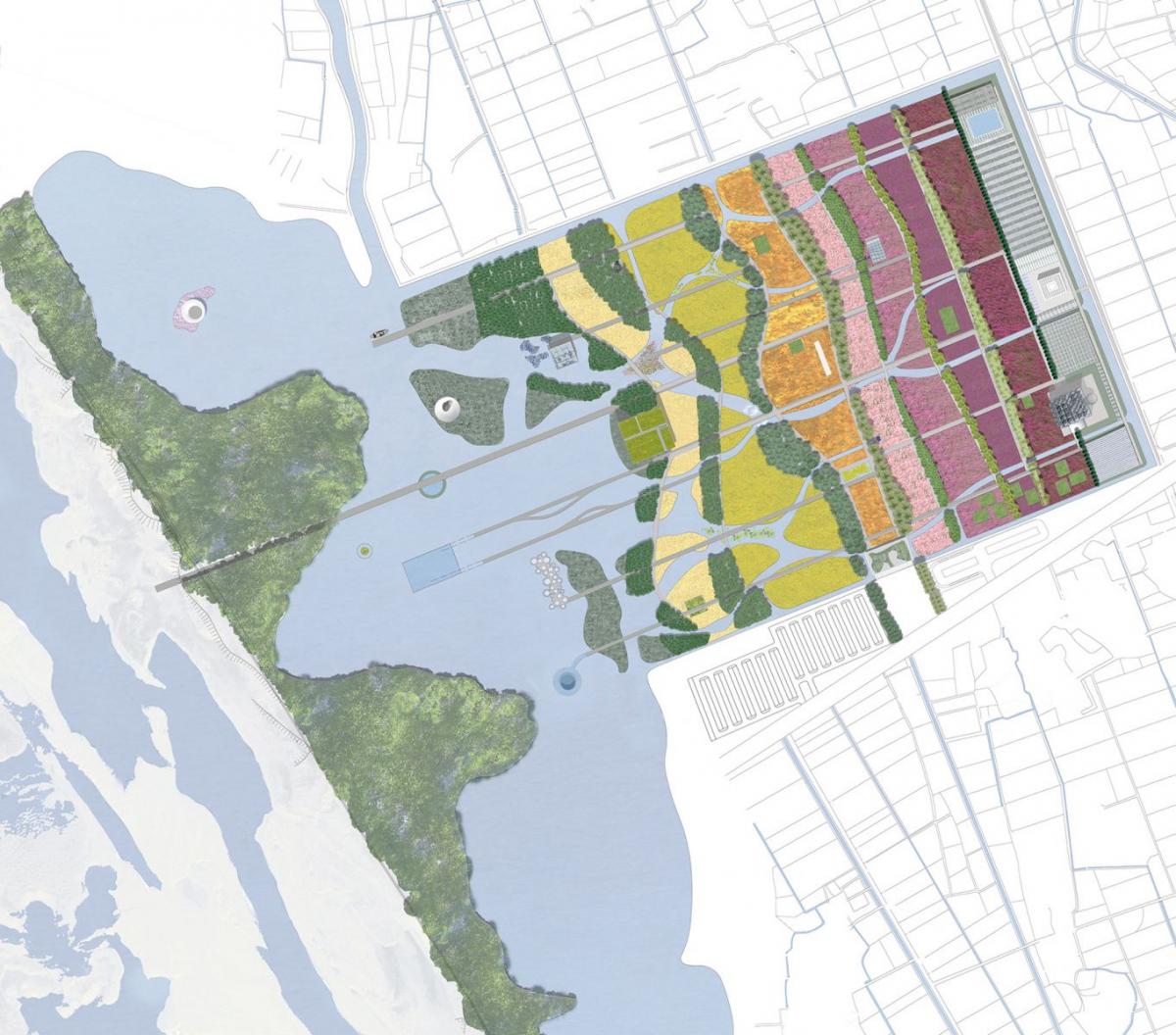
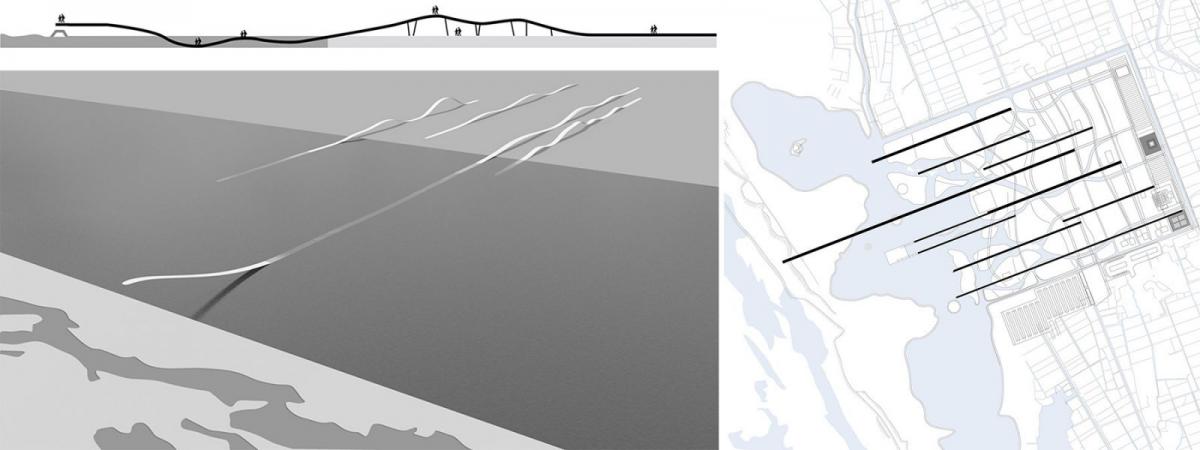

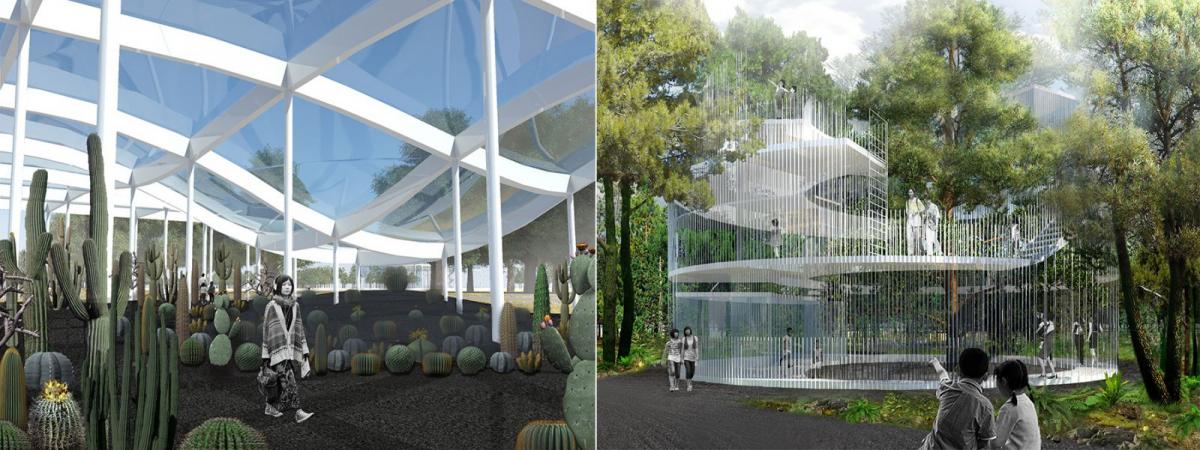
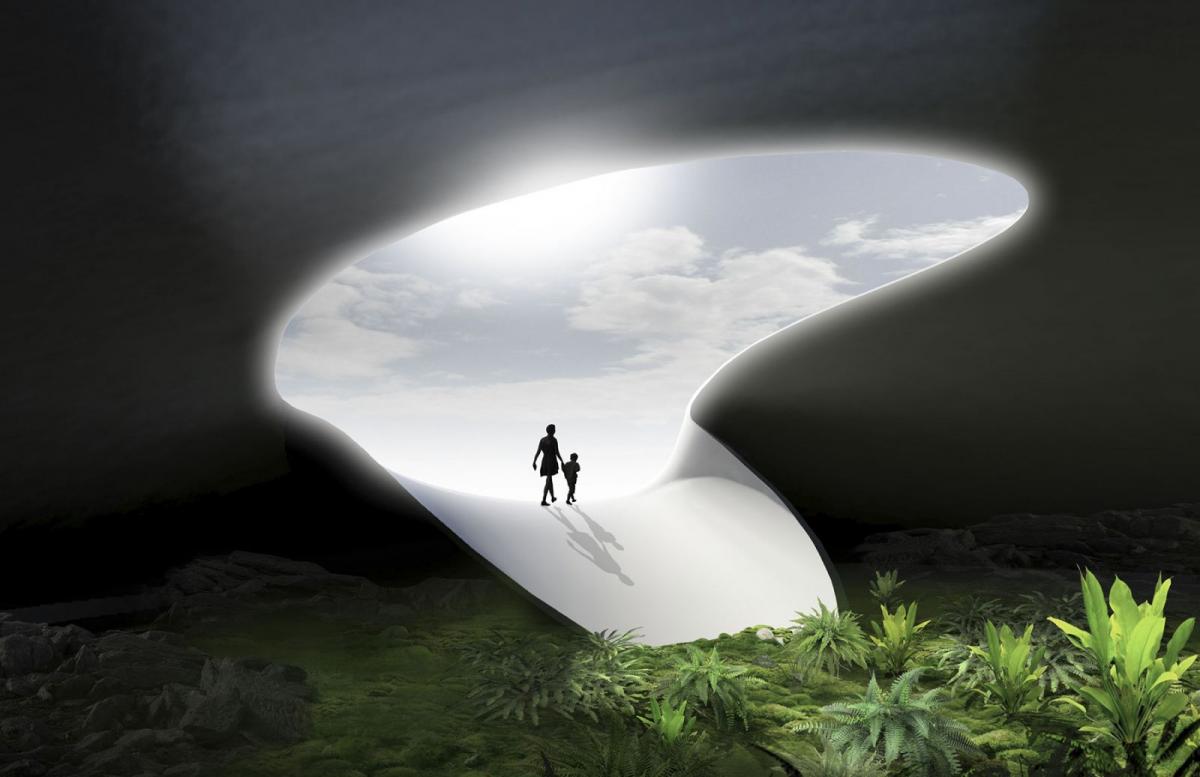

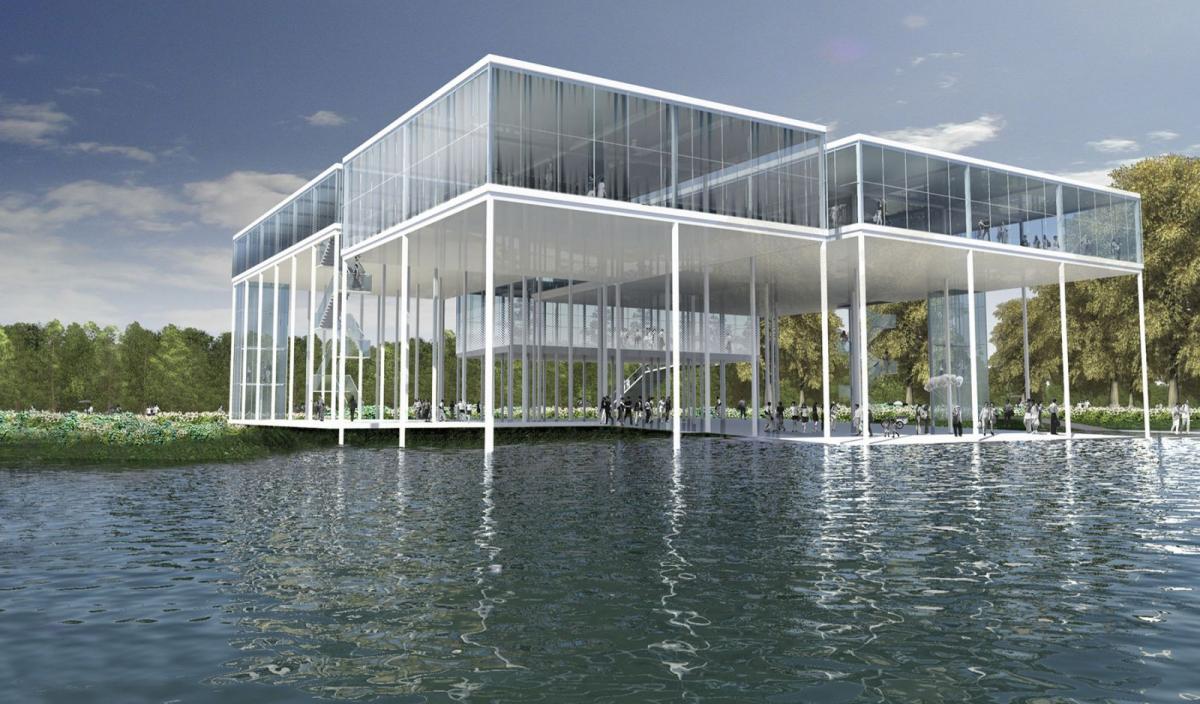

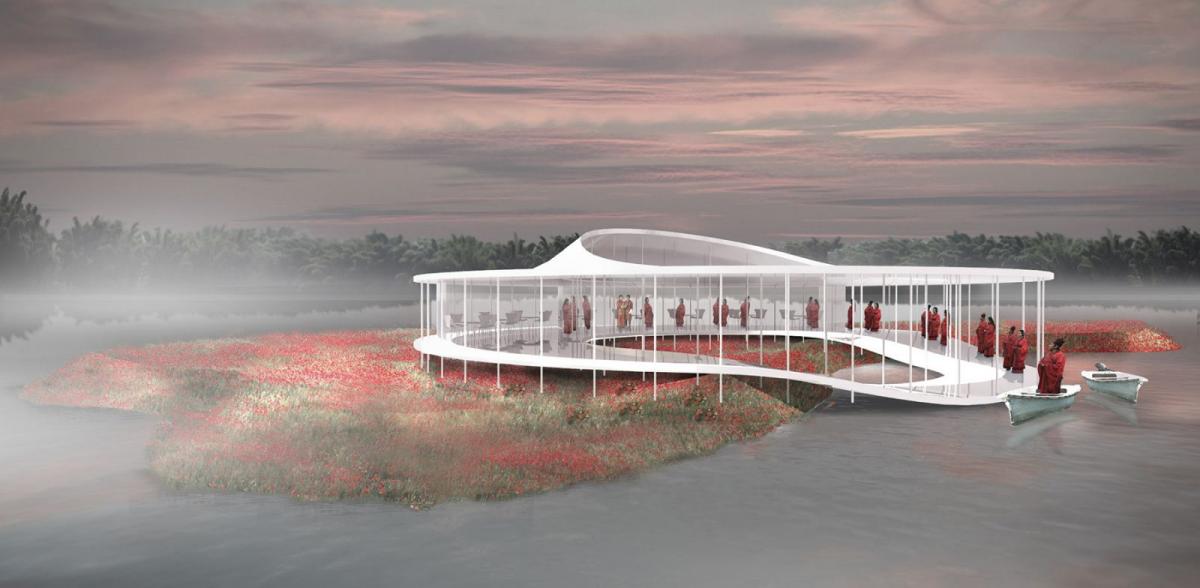
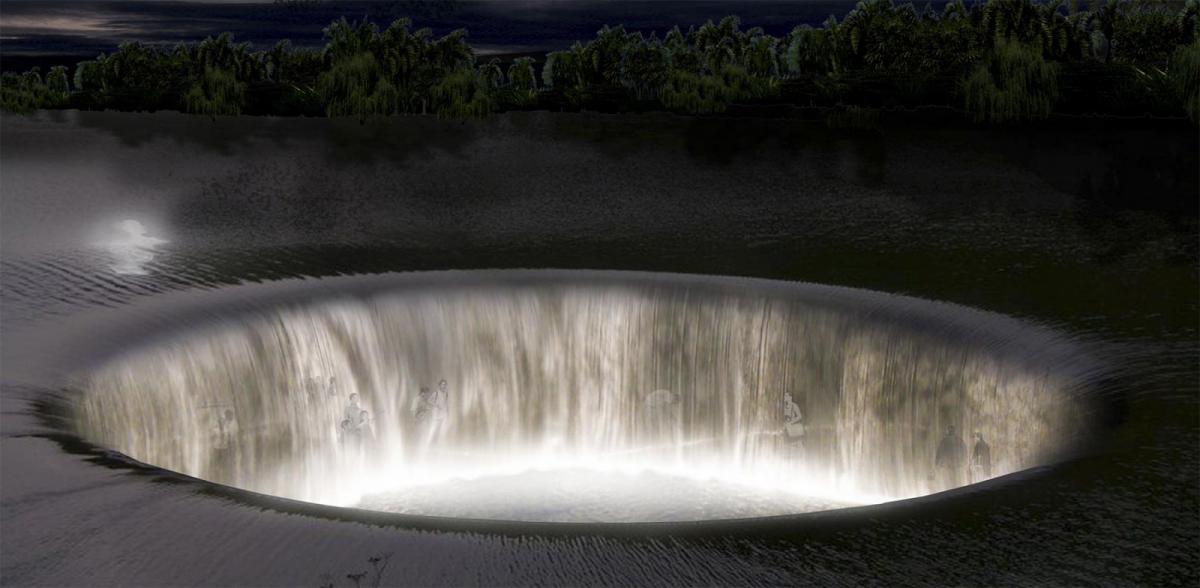
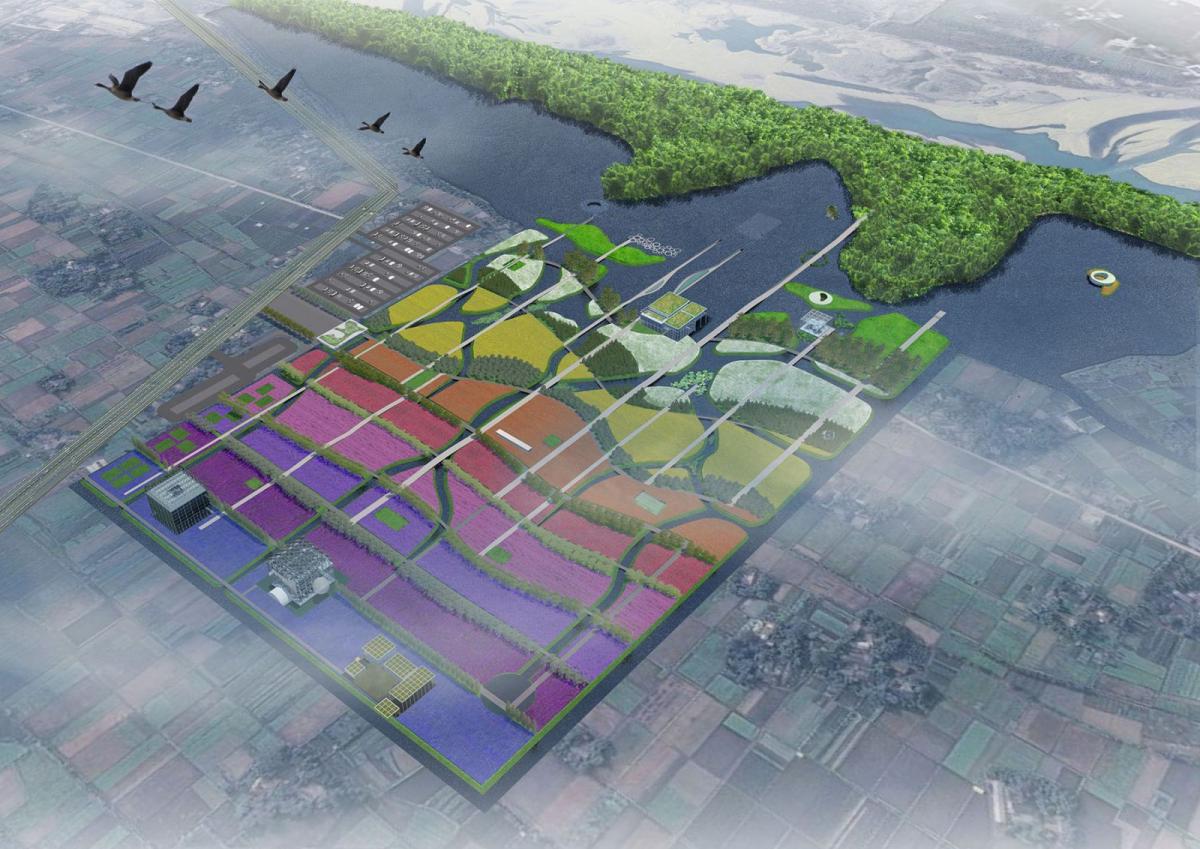
| location | Chengdu, China |
| design | 2012 |
| in collaboration with | Architecten van Mourik |