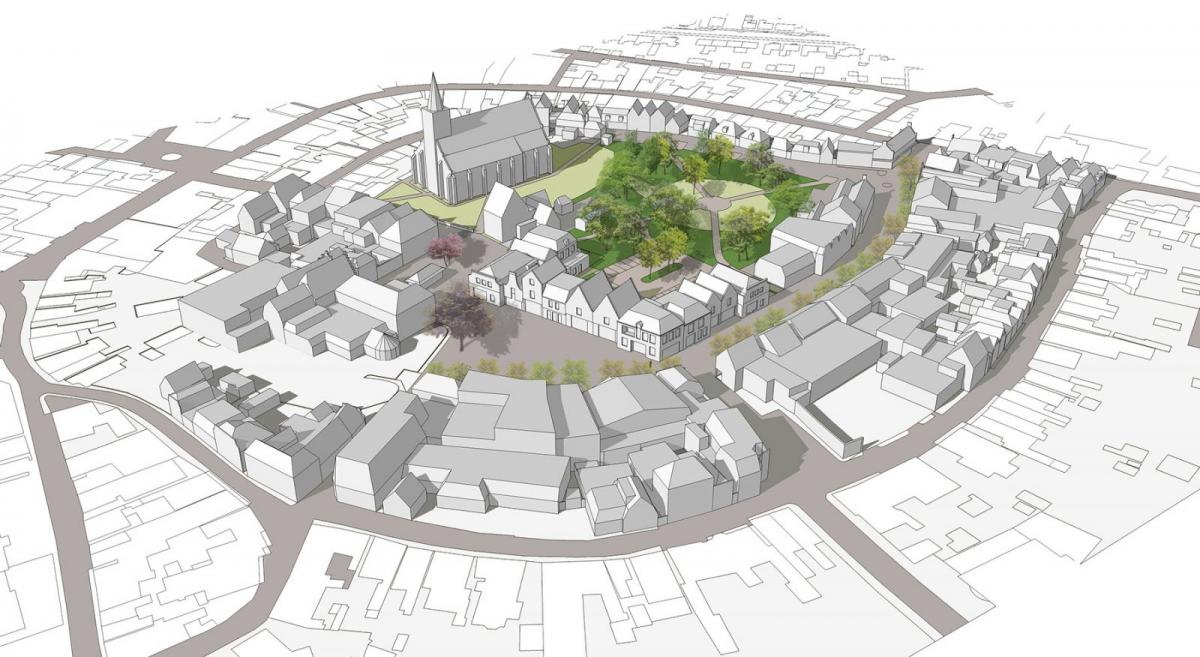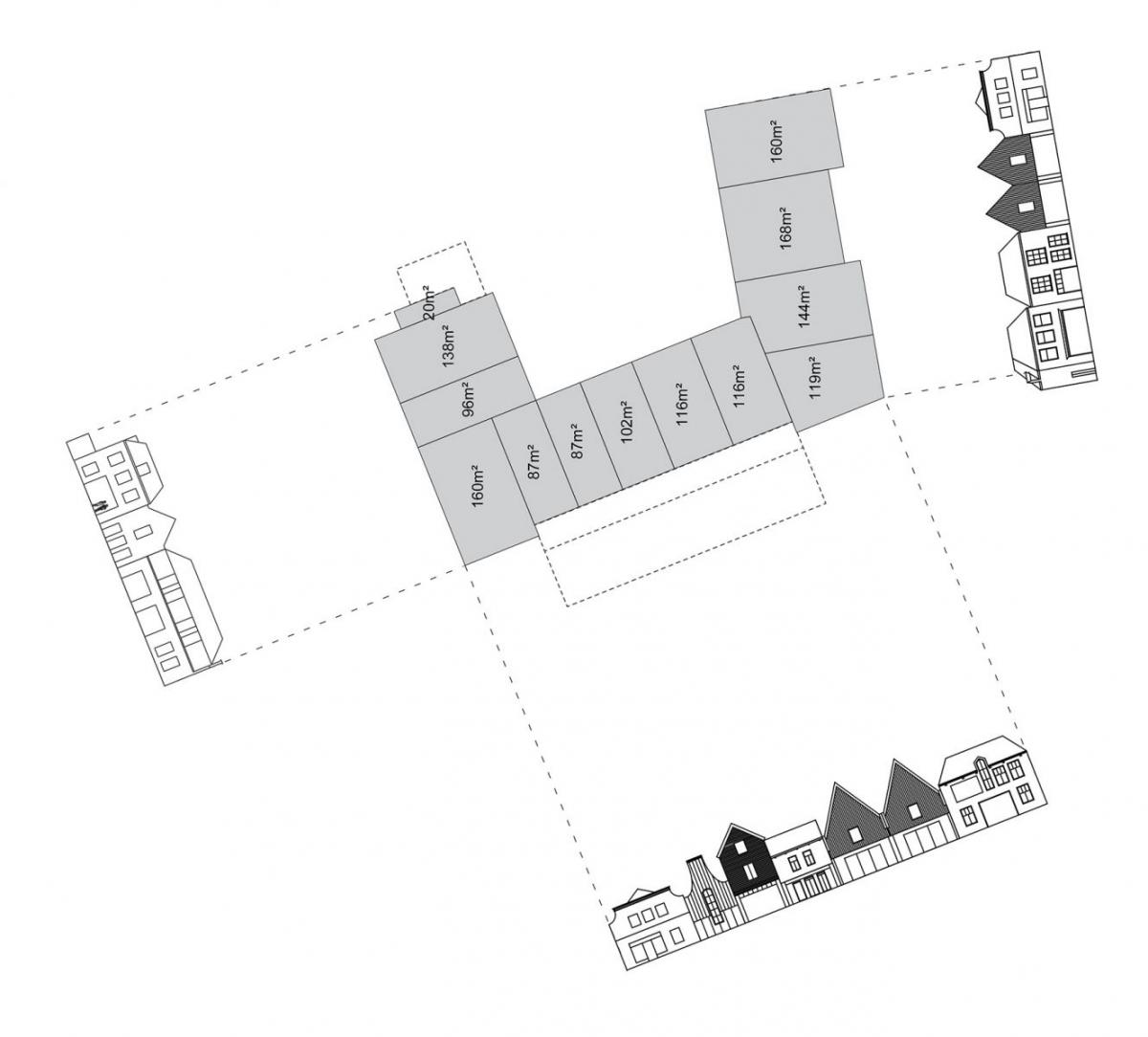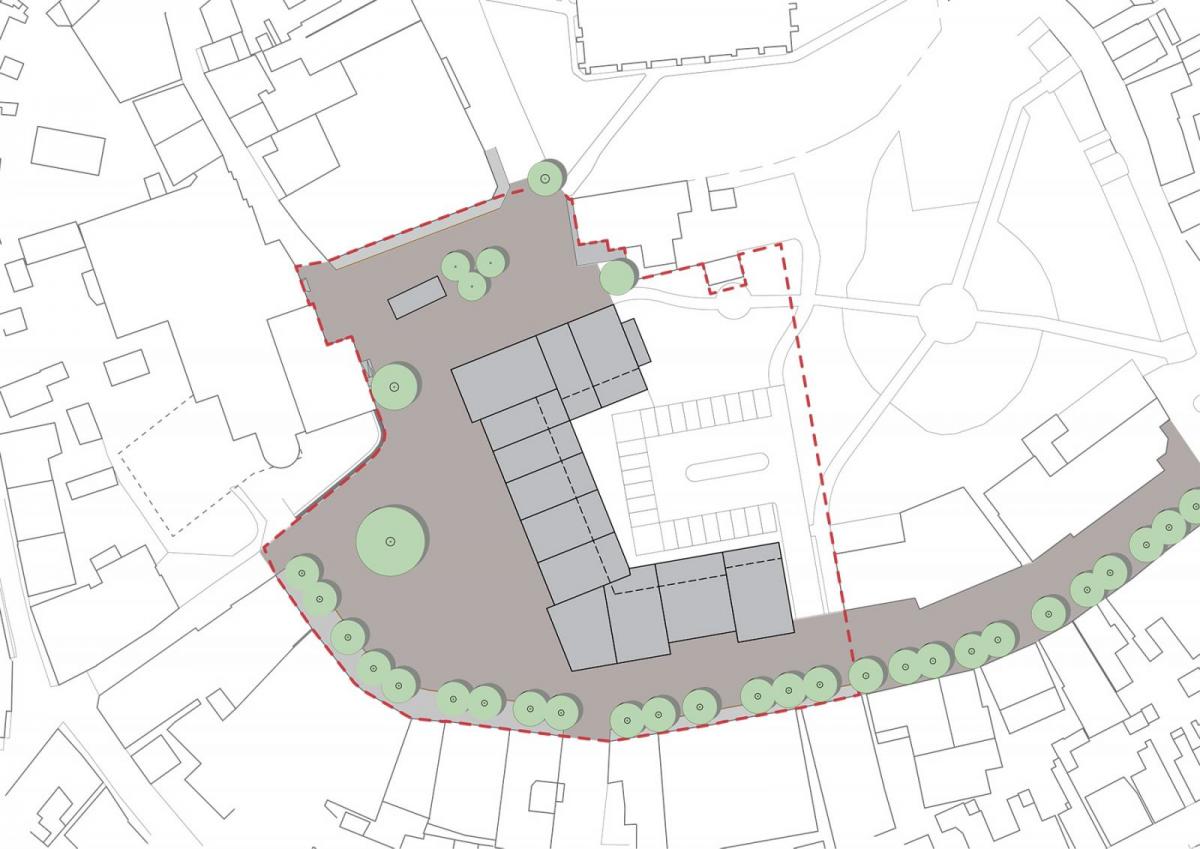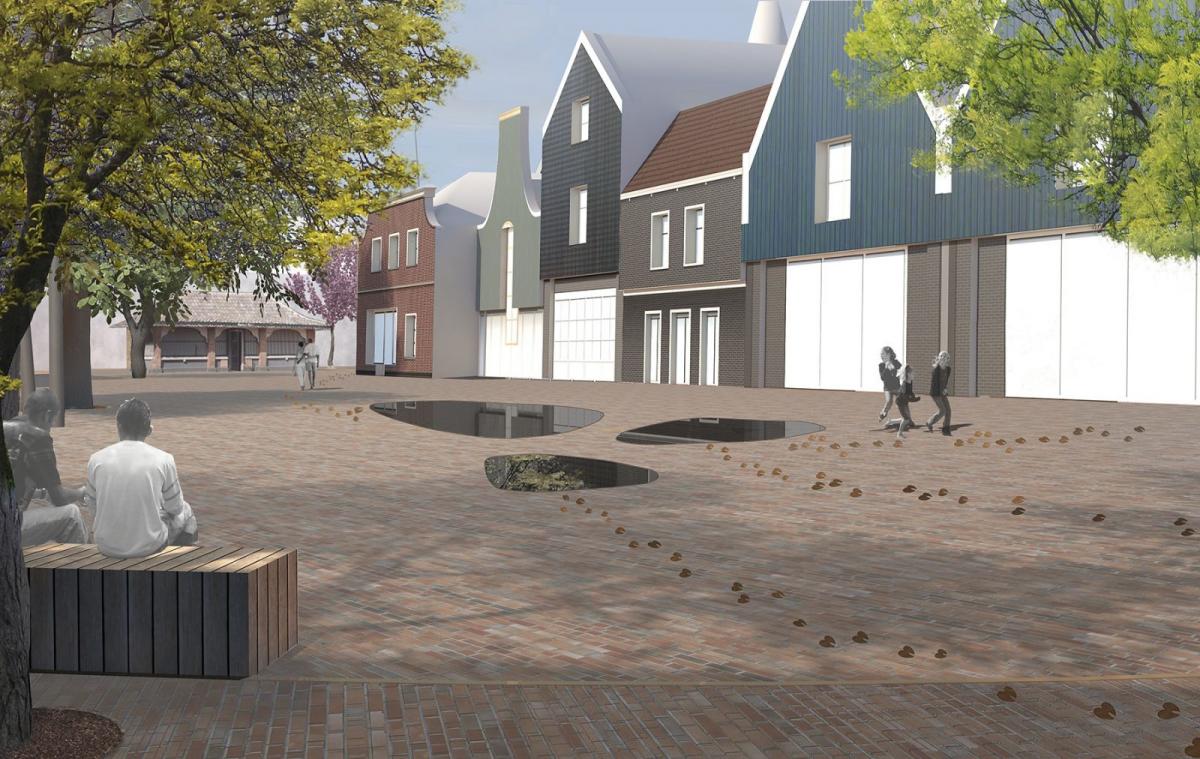
Redevelopment center Den Burg




While designing the new building-line, the aim was to give as much room as possible to one of the two squares, the Groeneplaats, while maintaining a clear separation between the Groeneplaats and the other smaller square, the Vismarkt into two separate spaces. The surface of the squares will be flat and consistent, made of red bricks in a special bond and linear brass drainage gutters, thereby bonding the spaces and the new build together to one urban entity. Some existing buildings will be articulated with natural stone porches to indicate their respectability and to solve height differences with the square. The different characters of the squares are visualized through specific planting and interior design. The Groeneplaats will locate a big Beech tree, while the Vismarkt is completed with three smaller blossom trees. Referring to the traditional sheep market on the Groeneplaats, the square is decorated with brass sheep feet in the pavement. As a reference to the water pump which was on the square, a special water element with fountains will be designed which shows the tidal flood of the island and is also an attractive play element for children. A big lamp post will be located to light each square and save enough room for the weekly market which takes place each Monday. The organization of the square’s surface is mostly free of obstacles and also the water element can be turned off to give room to the market.

.jpg)

| location | Den Burg |
| design | 2013 |
| client | municipality of Texel |