
COFCO Demonstration Center
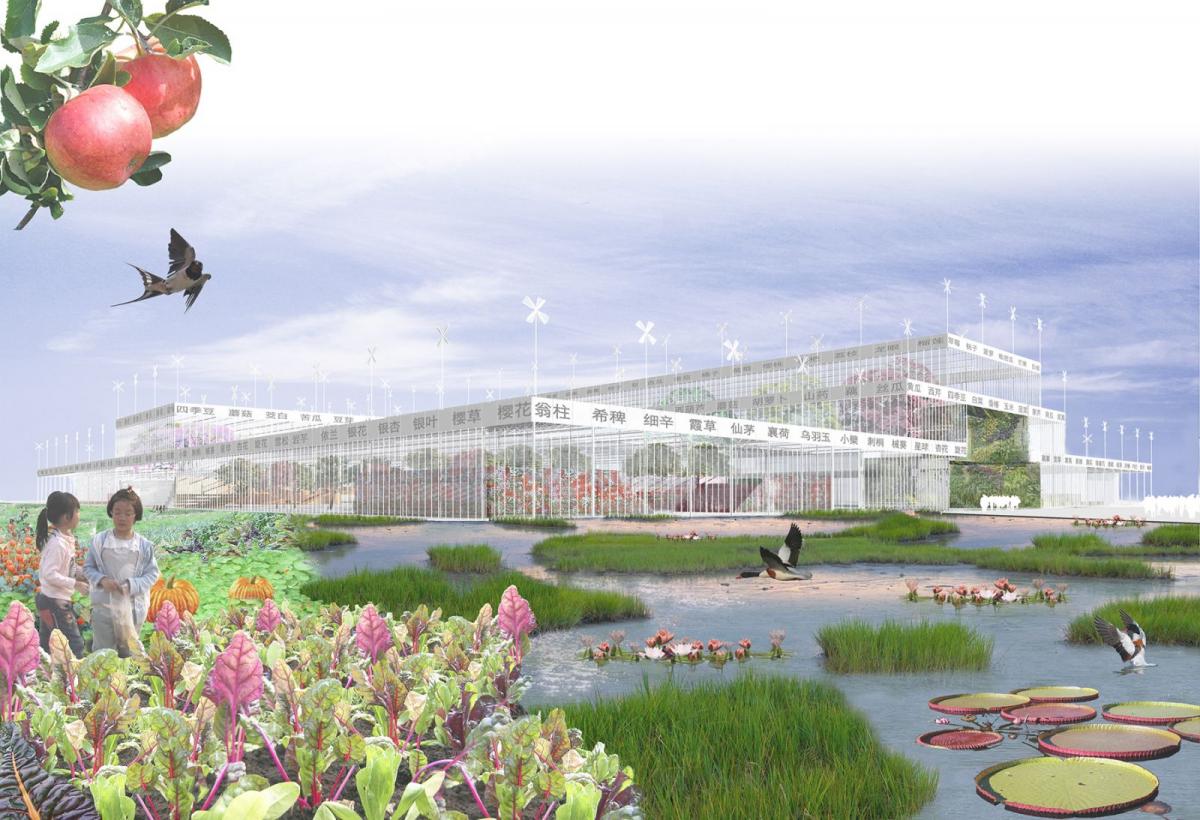
The new Demonstration Centre will be located at the entrance of the Eco Valley area in Beijing. The center wants to show the newest technologies for sustainable growth of vegetables, fruits and flowers. COFCO aspires a Demonstration Center where agriculture, ecology and leisure come together. In the center the visitors can experience and enjoy the production and taste of fresh food and flowers throughout the year. The building is a proud building; a transparent sculpture of steel and glass based on a standard greenhouse type. The special entrance and wetland garden form the high and spacious heart of the building. From this central hall the volume terraces down to the agriculture and leisure zones. A cross zone of intermediate height houses the theatre in the leisure zone and special agriculture in the agriculture zone. The terraced volume is crowned by rows of slender wind turbines. The building has been divided into different rooms with a specific landscape theme. A routing system is designed, inspired by a Chinese knot, in such a way that short routes or long routes can be made. In the central hall lies a wetland garden with in the heart a central plaza. Beside the wetland, there is a flower cultivation area, a flower kingdom with spectacular flower hills and a ceiling with hanging plants, two types of restaurants, one on a flower hill, a theatre, a vegetable garden for self-picking, a high-tech agriculture demonstration zone and a shop. Playgrounds for children are inspired by flowers and vegetables, fantasy worlds are being created by hanging objects in fantastic colors. The climate control of the demonstration center is designed such that visitors will experience different climate zones throughout the building. This is realized by local heating, cooling and humidification systems. All rainwater is collected and used for irrigation and (evaporative) cooling. Around 50% of the total water demand for the center is covered by the rainwater collection system. The collected rainwater is stored inside the building, under the restaurant area. In summer, heat is stored in the ground. At the same time, cold from the ground is used to cool the building. In winter, heat from the ground is used to heat the building. The building is designed to be as energy friendly as possible. Triple insulation screens reduce the heat losses during cold nights. The walls accumulate solar heat, which is used to keep the building warm. An innovative ventilation system reduces the energy demand, as it recovers energy from the ventilation air. Solar panels can be installed on the south facing parts of the roof and car park. In total, the potential electricity production is 2 million kWh.

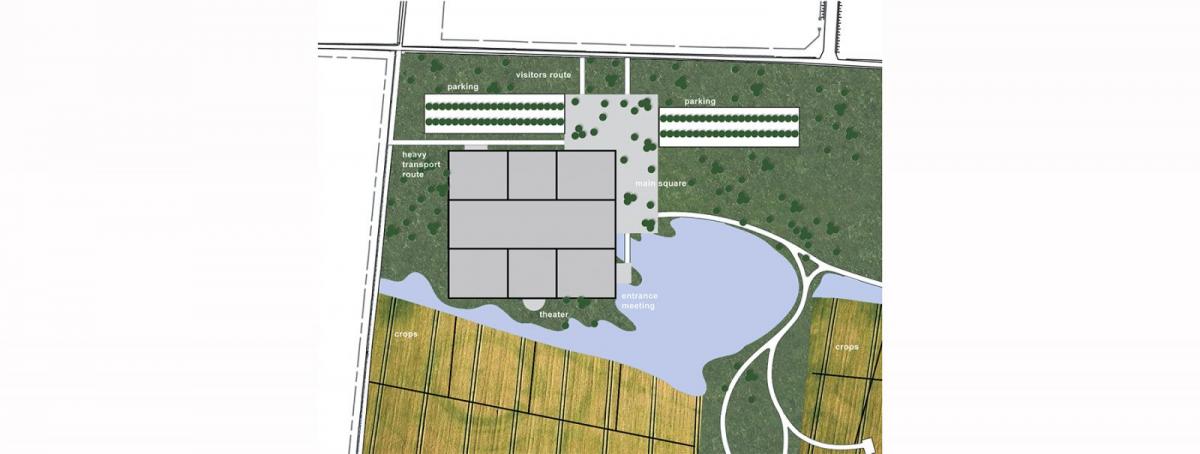

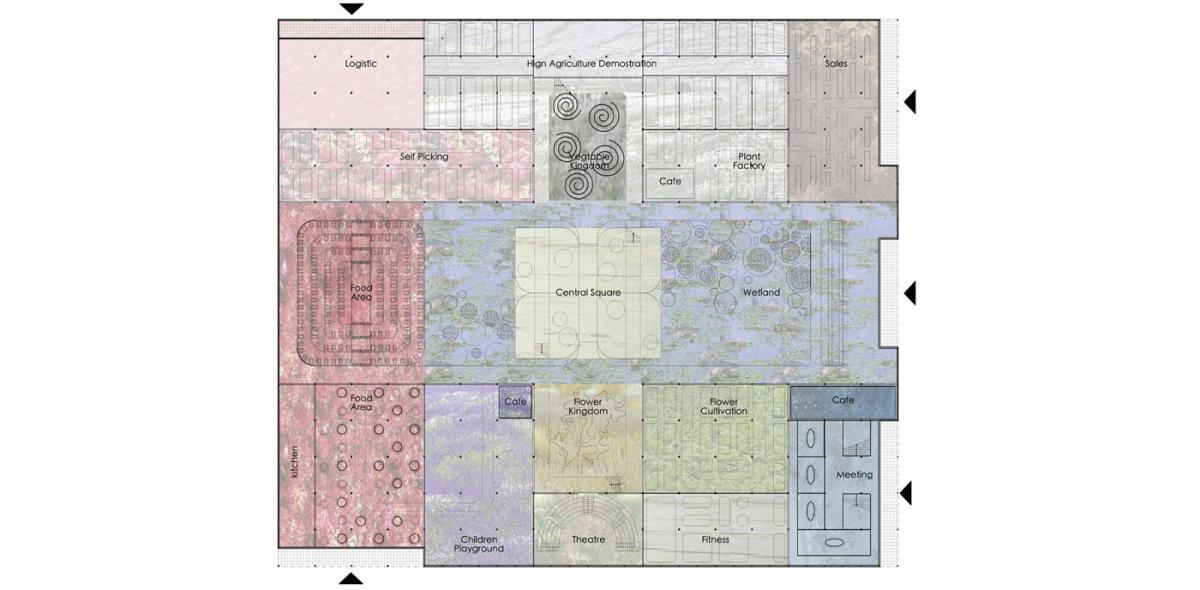
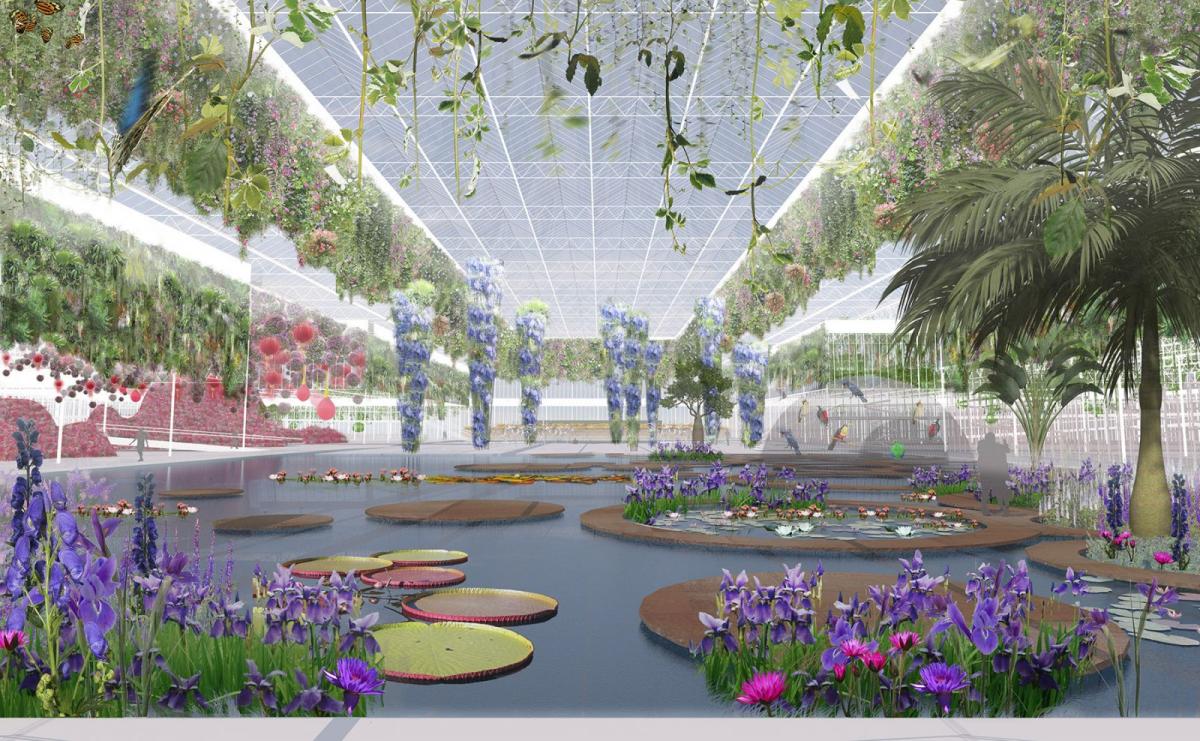


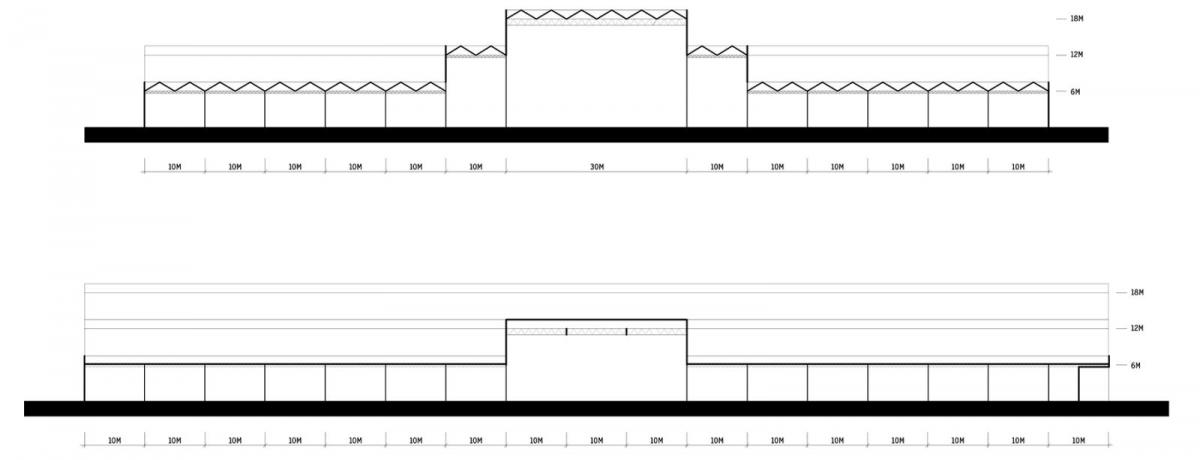
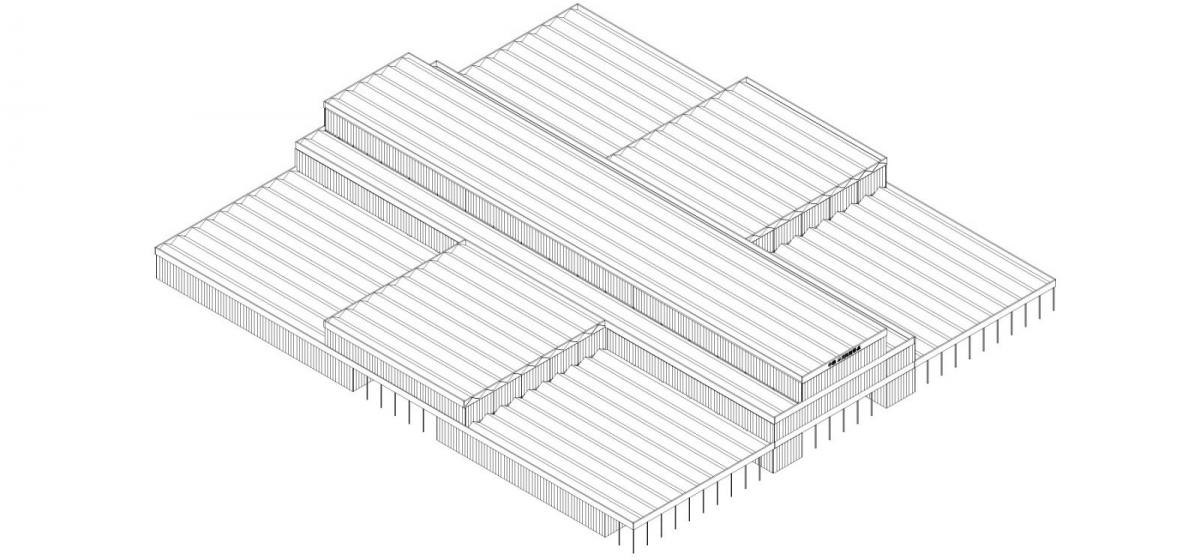
year of design: 2013
location: Beijing, China
in collaboration with: Niek Roozen BV, Van Bergen Kolpa Architecten and Wageningen University
client: COFCO
| year of design | 2013 |
| location | Beijing, China |
| in collaboration with | Niek Roozen BV, Van Bergen Kolpa Architecten and Wageningen University |
| client | COFCO |