
Green building surrounding
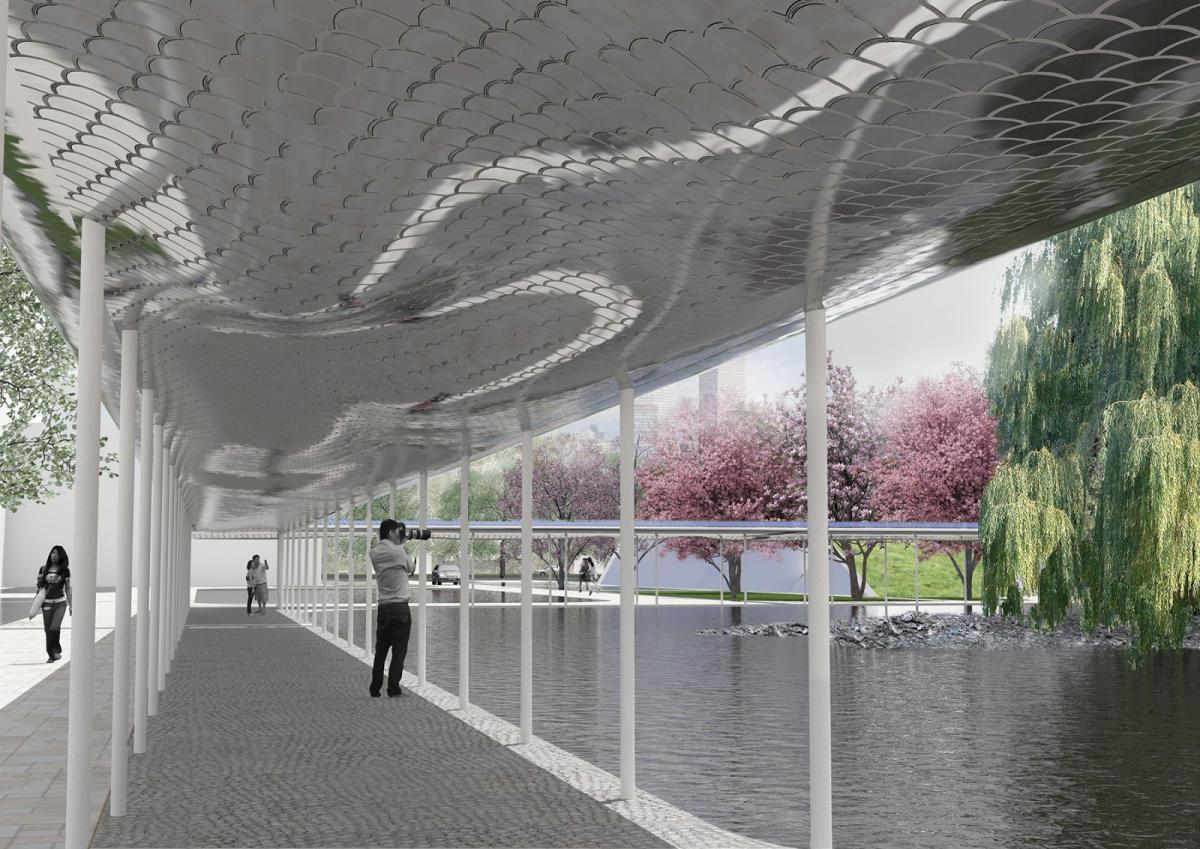
The plan offers an integral design for a sustainable use of water, energy generation and filtering green in a highly representative surrounding. Icon in the plan is the Green Building with the water-filtering square in front. Both building and surrounding are an expression of the sustainable development, and will be an example for the future. In the design concept different layers are distinguished. The car accessible pavement is seen as a continuous plate. The expression of this is expressed by pavement placed in one direction. A second layer is the water system. It is a canal system etching through the pavement layer, ponds and park gardens. This continuous system has one over all level. Beside the canal system there is a layer of representative water squares. This layer is combined with a patchwork of green. On a higher level there is a roof garden layer and a solar layer. The main element in this concept is the water, connecting roof and canal, down and up. That is why water is chosen as the main design theme for all elements; vegetation, representative squares, as inspiration for the grill, the rain corridor, the entry hall and the landmark. The final product is a designed interpretation of sustainable development. The park theme is ‘water and ecology’. All the vegetation is or water cleaning, filtering the air or ecologic valuable for animals like butterflies and birds. Special plants are selected for the sand filter and helophyte filter. The plan is divided into four areas, according to the four buildings. Each area has its own colour scheme for the vegetation. location: Changzhou, China year of design: 2013 client: City of Changzhou in collaboration with: Nita Nanjing, Niek Roozen b.v. area: 7 hectare program: offices and housing design: landscape design, rooflandscape and green facades theme: sustainability; saving drink water; energy saving and energy generation; air purification.
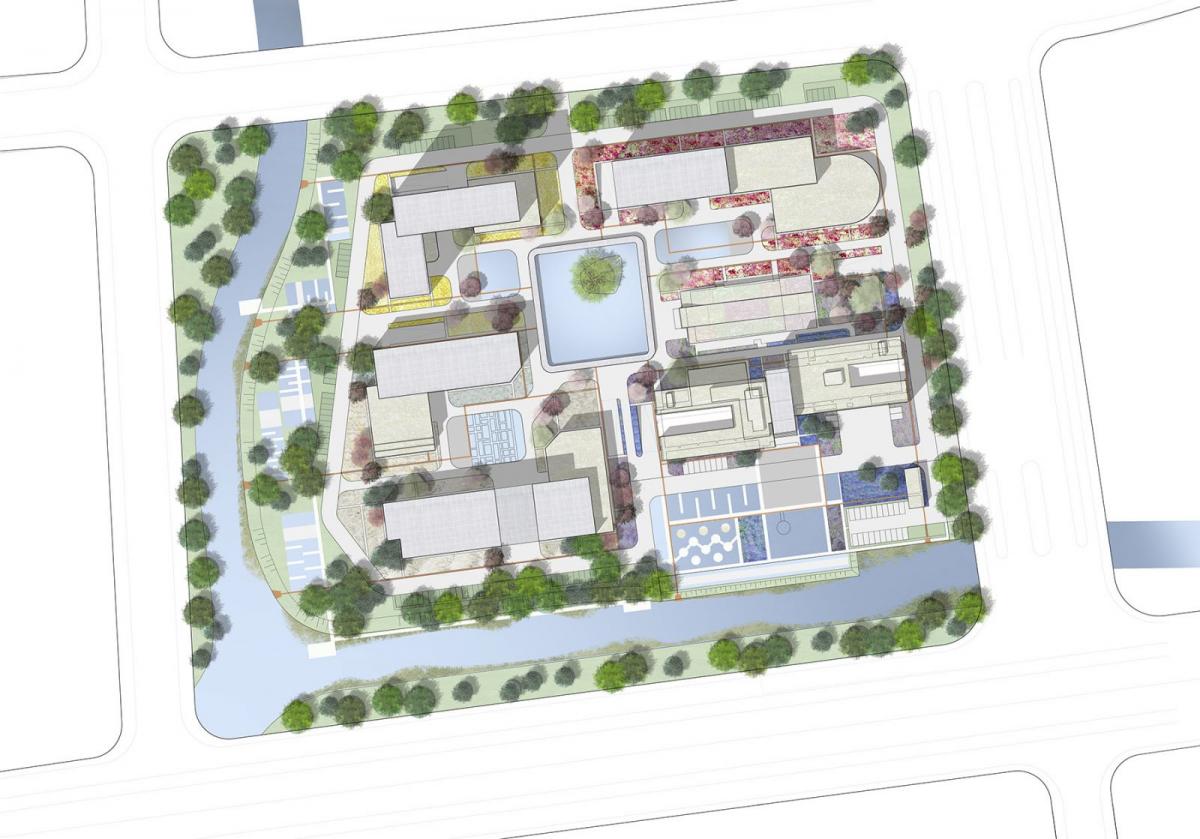
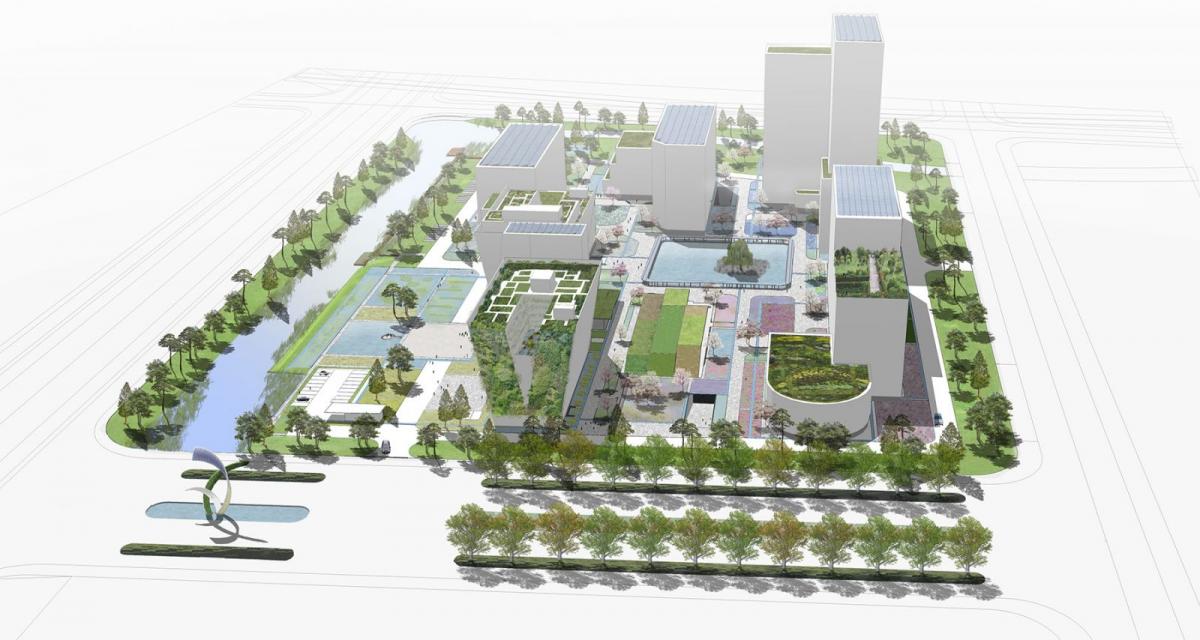
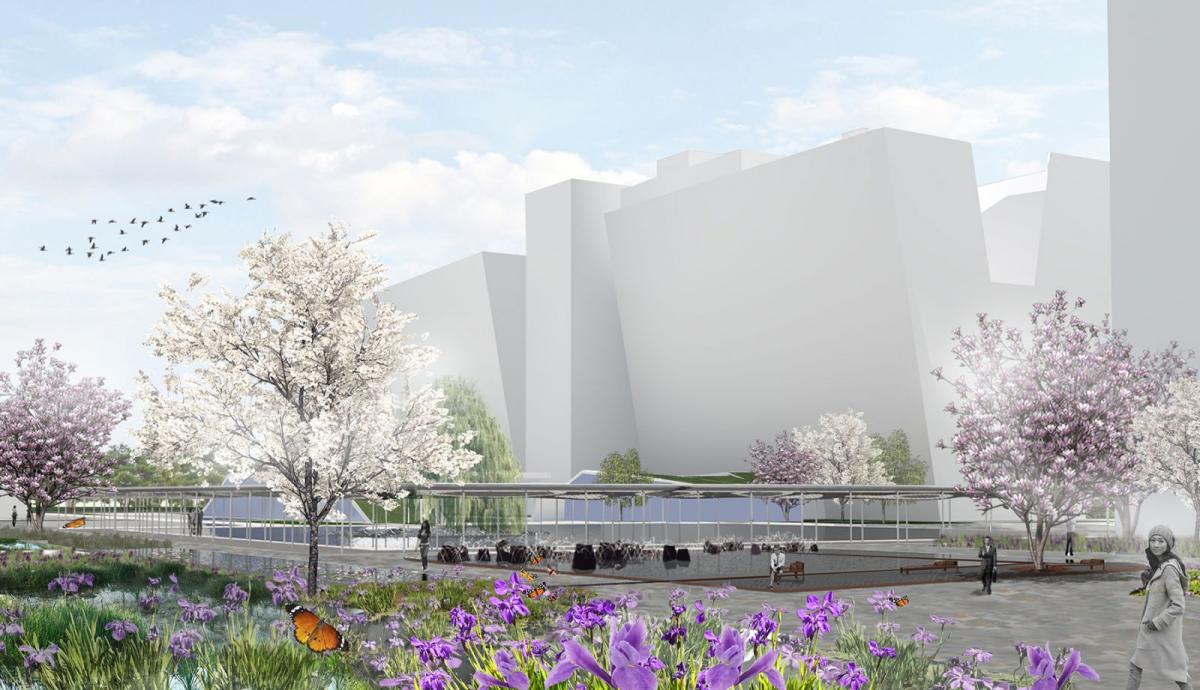
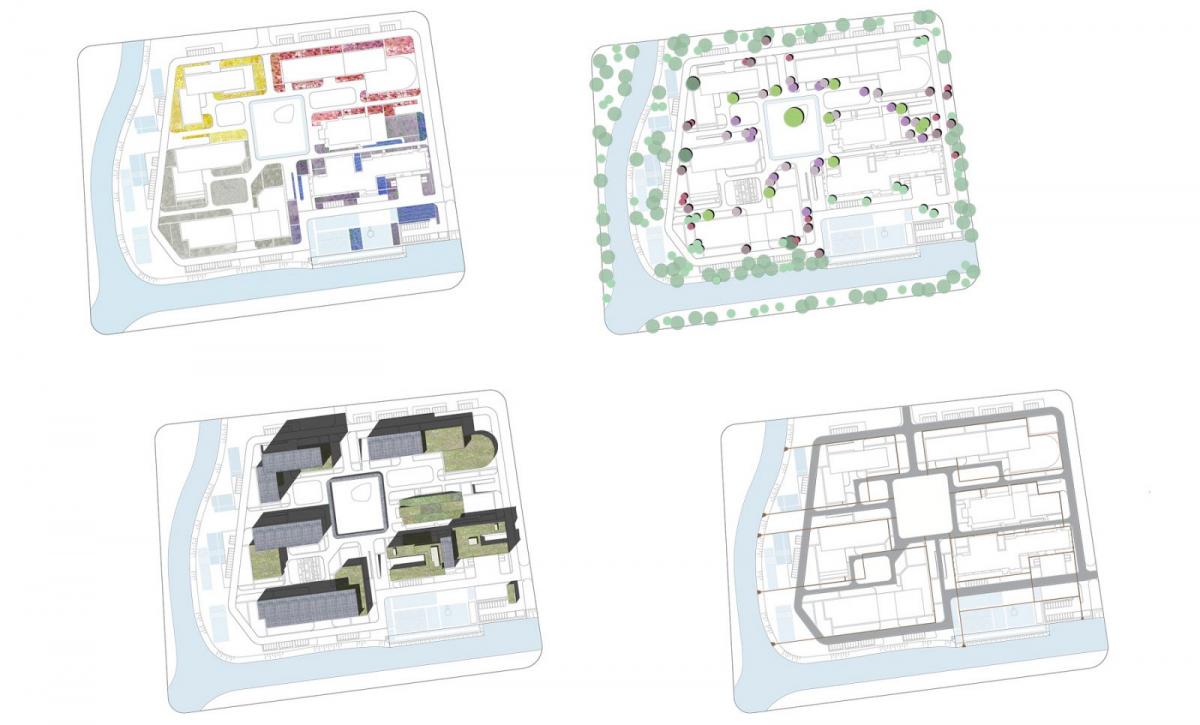
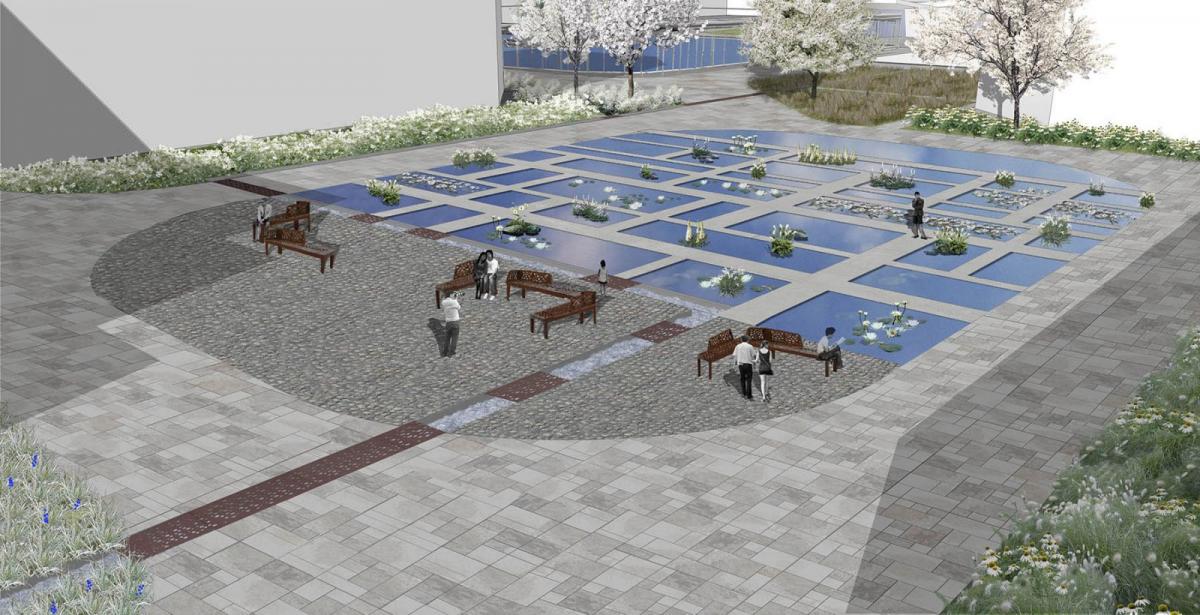


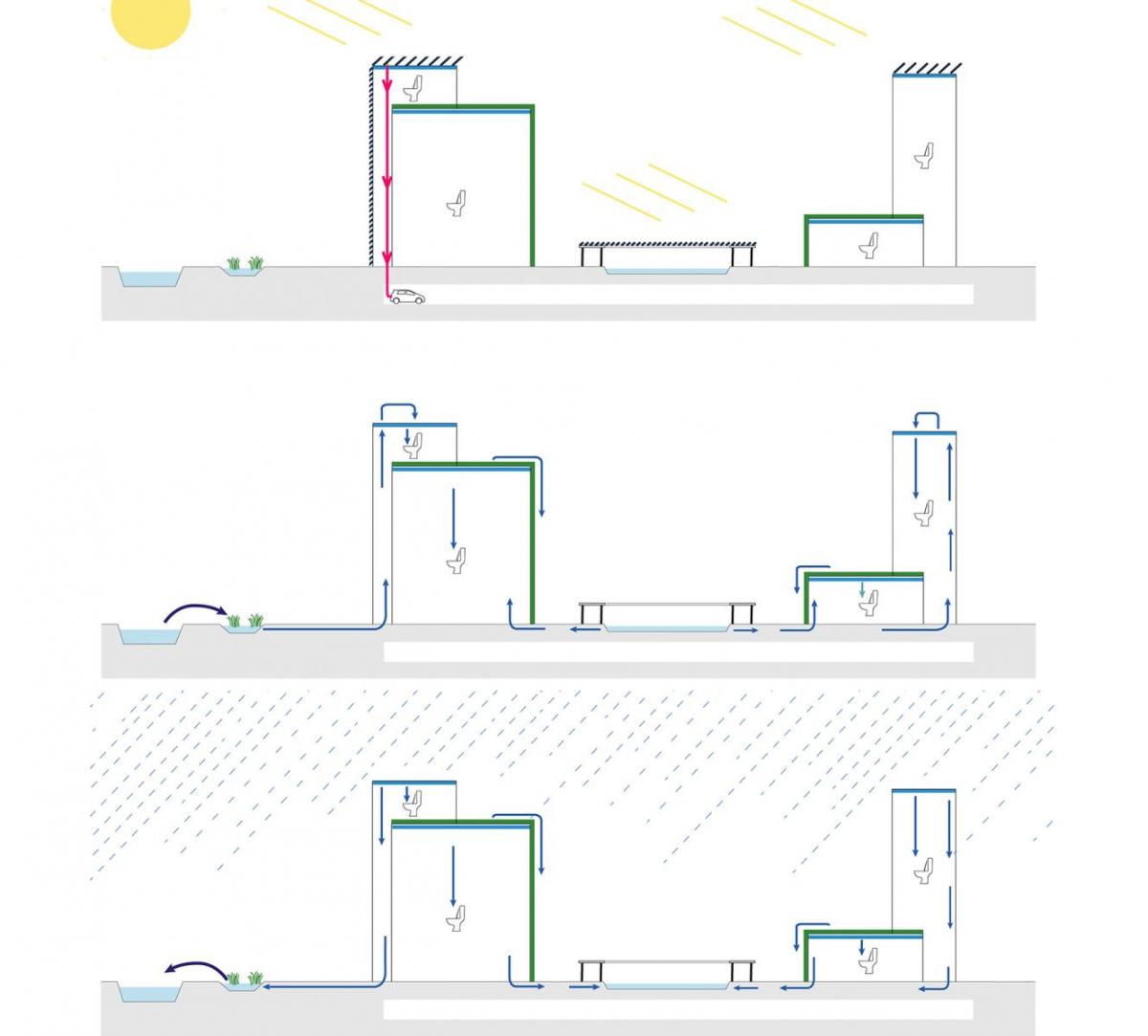
location: Changzhou, China
year of design: 2013
client: City of Changzhou
in collaboration with: Nita Nanjing, Niek Roozen b.v.
area: 7 hectare
program: offices and housing
design: landscape design, rooflandscape and green facades
theme: sustainability; saving drink water; energy saving and energy generation; air purification