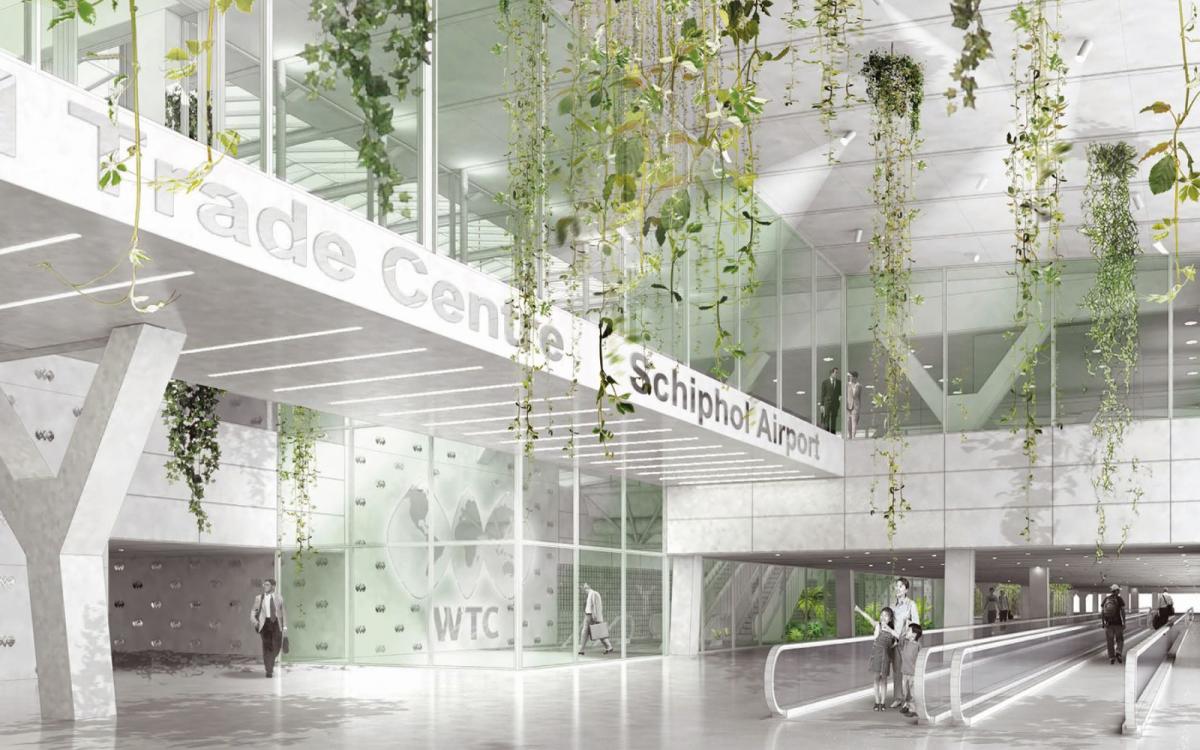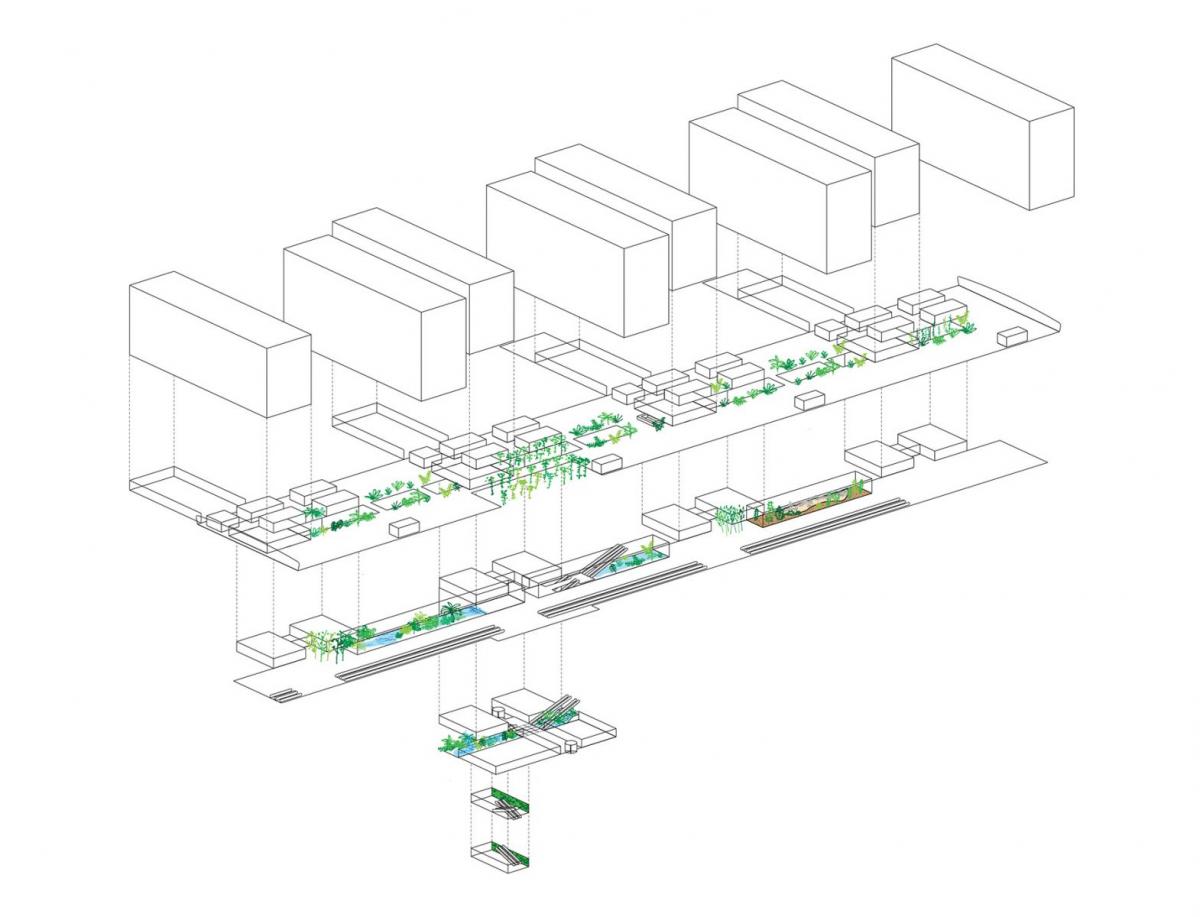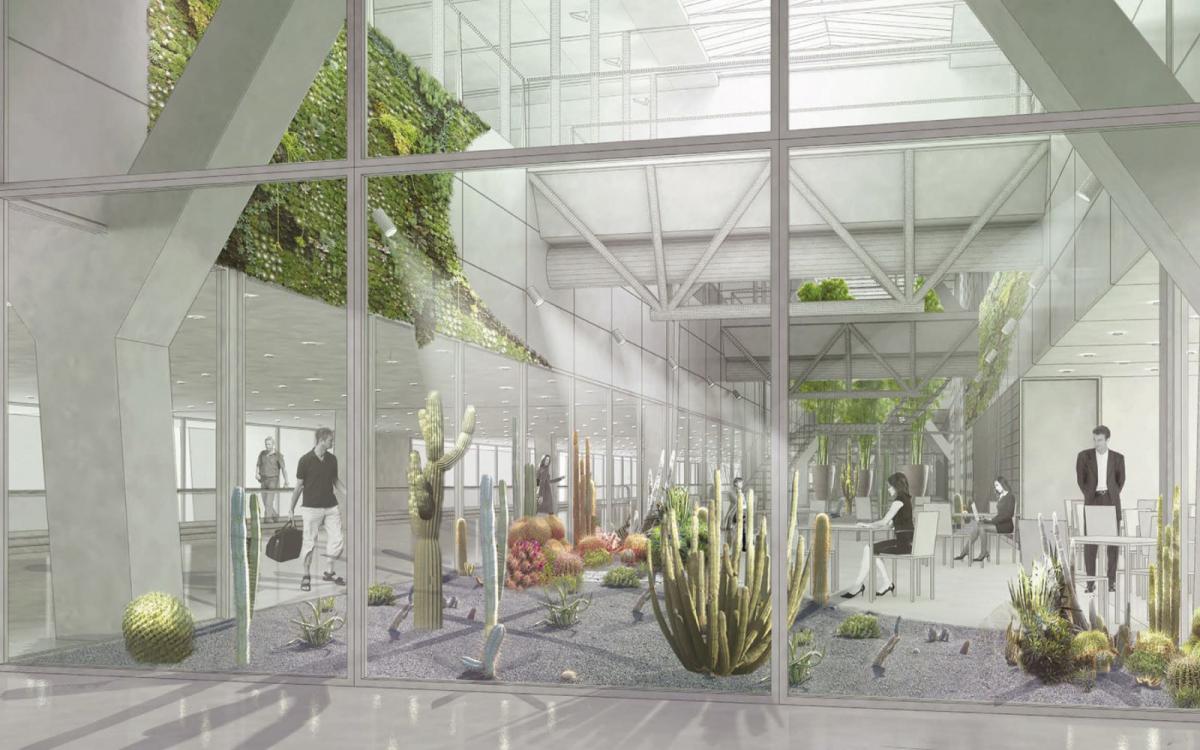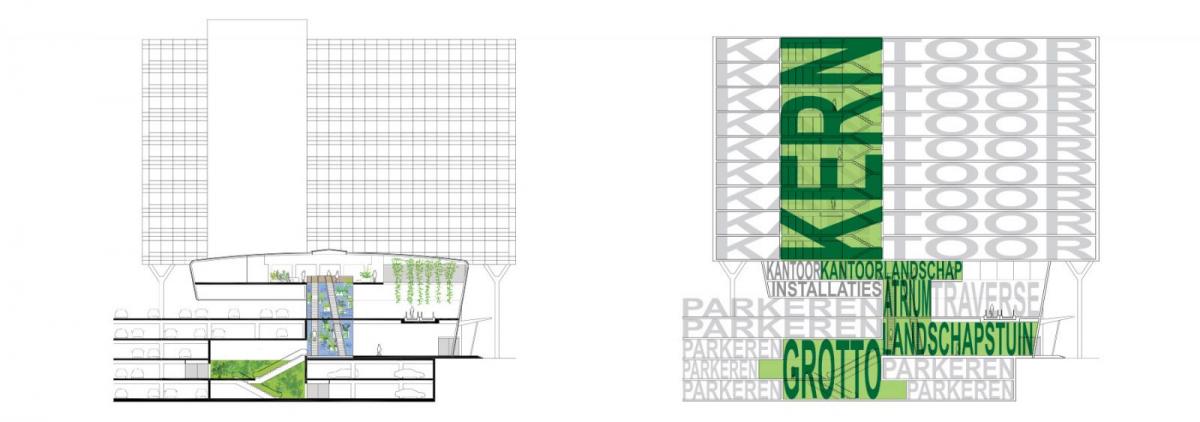
Landscape garden WTC Schiphol

The WTC Schiphol Airport is a vital link in a professional and international network. De design aims to confirm and strengthen this position. In order to achieve this, the commitment of tenants and visitors to the WTC will be facilitated, demonstrated and activated in one vital space. This space will be a completion of the existing program and an attractive, representative and informal atmosphere to reside. This will be realized by introducing a garden landscape in the heart of the building; a landscape in which all activities can occur naturally in a clearly recognizable, sustainable and relaxed surrounding. The landscape can be divided in three types: the atria, the landscape layer and the network gardens. The atria are important for orientation within the unity of WTC and Schiphol. The entrance spots will each have their own identity by creating different landscape types. Climbers are proposed in the first atrium, bamboo in the second, hanging plants in the third which will also be used in the main entrance of the WTC, and a big tree in the fourth. The planting will be placed in a way to maximize the results and minimize the use of floor space. The landscape layer is the connecting element and strengthens visibility from both the WTC and Schiphol. This layer will have a green atmosphere which transforms in character and planting type. The landscape character is Mediterranean on both ends with succulent plants, transforming to a lush water-related planting with fresh ferns and foliage. Water is the connecting element in the middle with cascades and water steps on different levels. The entrance of the parking is proposed as a cave with mossy walls. The network garden in the middle area connects all collective activities. High narrow planters are situated at the ends containing succulent plants. Low and wider planters are situated towards the middle containing fresh foliage with a royal accent of orange flowers. The planting also connects the network gardens with the landscape layer which strongly improves the orientation on this level. The planters create intimate spaces to meet, lunch or lounge. The planting creates a pleasant and relaxed atmosphere and smell and improves the climate in the building.








| location | Schiphol, the Netherlands |
| design | 2013 |
| client | WTC Schiphol Airport |
| in collaboration with | Architecten van Mourik |