
Green Valley Expo Park
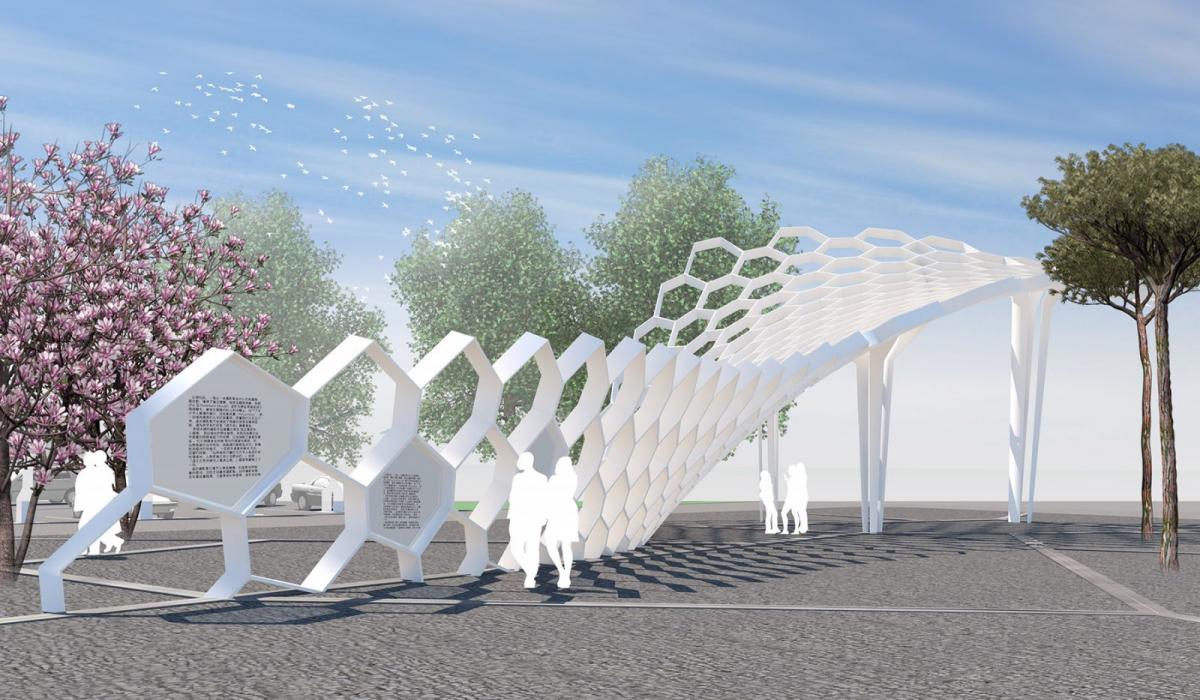
Green Valley is a sustainability expo park in a new urbanization of Changzhou. A river and a canal cross the park. The water structure divides the site in three parts themed ‘Profit’, ‘Planet’ and ‘People’. The ‘Profit’ part is the urbanized part with five expo fields with pavilions demonstrating the most innovative sustainability techniques. The ‘Planet’ part is the most natural part of the park with a water-purifying wetland and an energy-generation exhibition. The ‘People’ part is a cultivated park with diverse vegetation where people can experience the aspects of sustainability. The design responds to the local pollution. The highway at the west side is a source of noise and air pollution and the water in the river and the canal is not clean. The design offers wooded hills on the highway side to take away noise and to filter particulates from the air. In the east lies a natural water filter to clean the river water. The organization of the park is inspired by cell structures. The program components are the cells connected by an ongoing path structure. This path structure is multifunctional; it is used to collect, connect and to distribute people, water and energy. It is connecting energy, generated by solar parking, solar pavilions, solar objects and the solar rain corridor with electric car charging points and all other electricity consumers. The rainwater of the cells is collected by surrounding gutters. The main gutters for the wastewater of the cells follow the path to the separated hexagon-shaped pond and filter system in the wetland. The theme of ‘cell structures’ is used as common design theme. The design of ponds, entry pergolas, fences and solar objects all have a relation to cell structures. People who want to overlook the whole sustainability exhibition can go on top of the viewing hill in the southeastern part of the park.
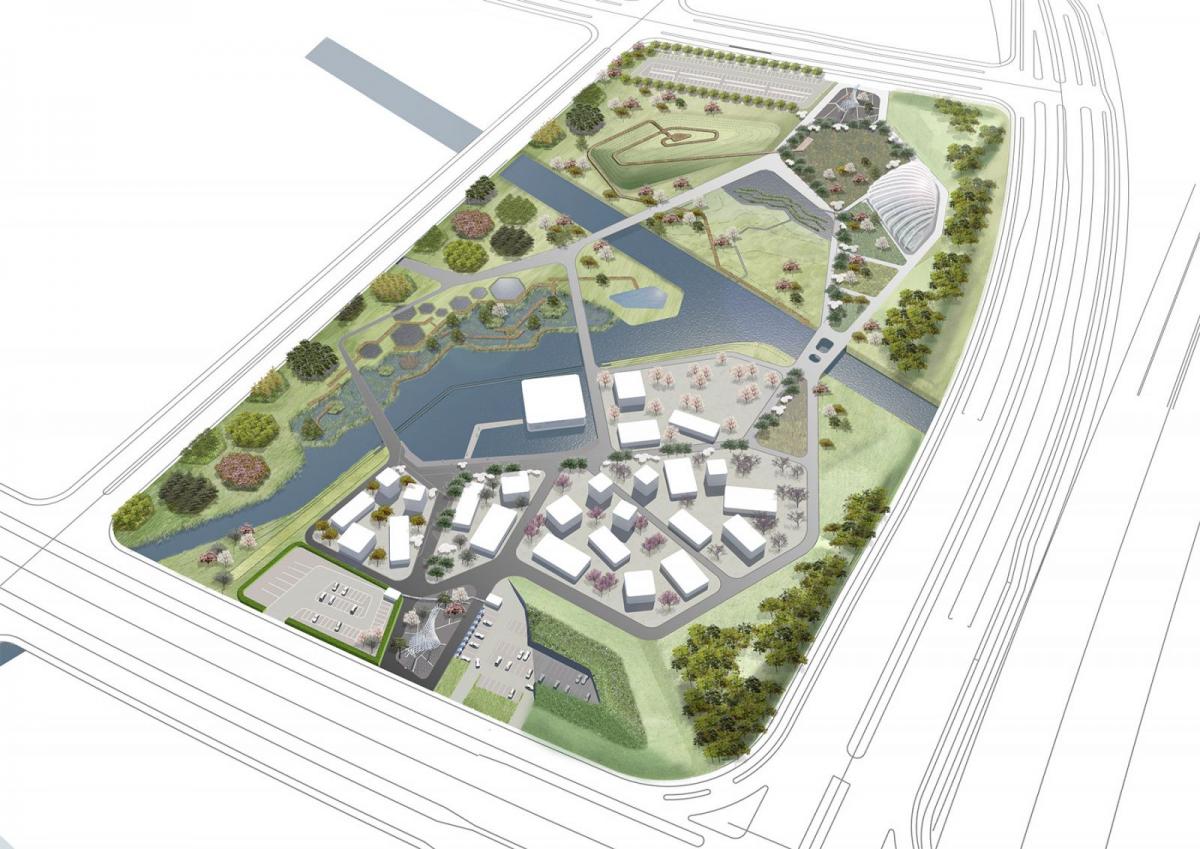
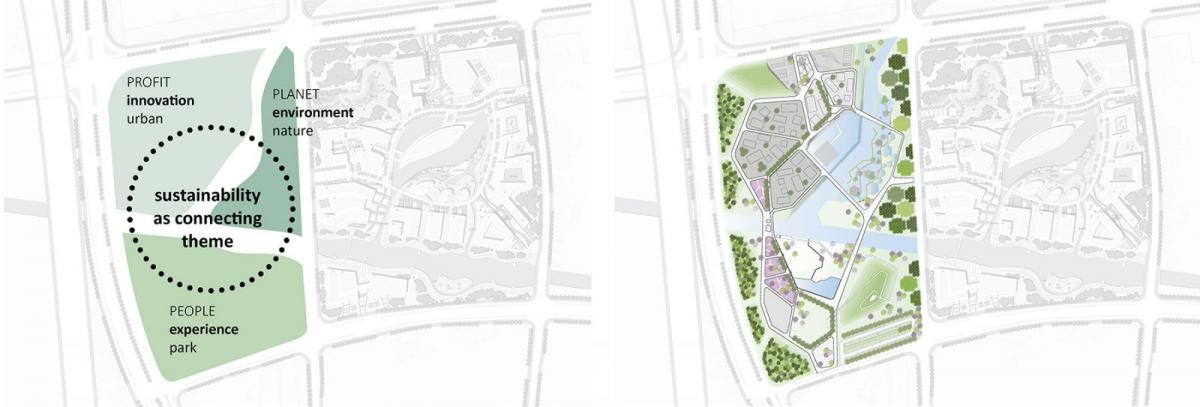
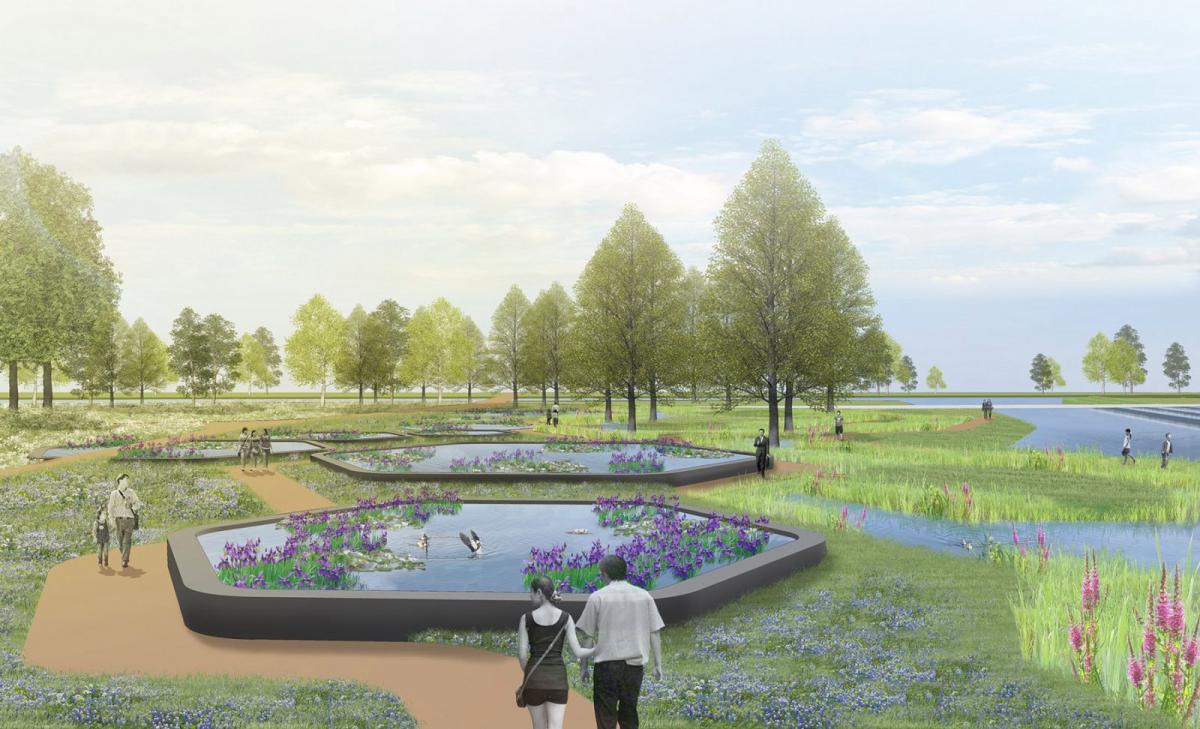
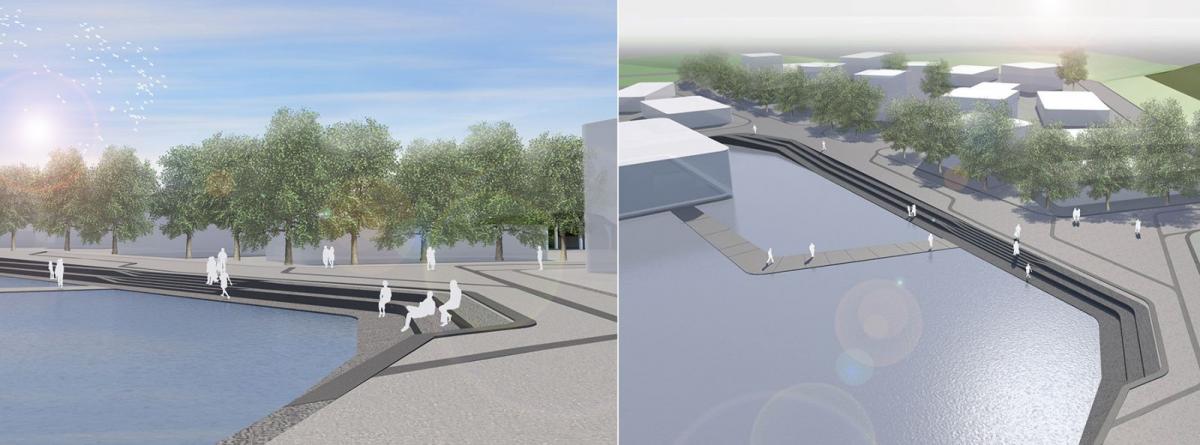
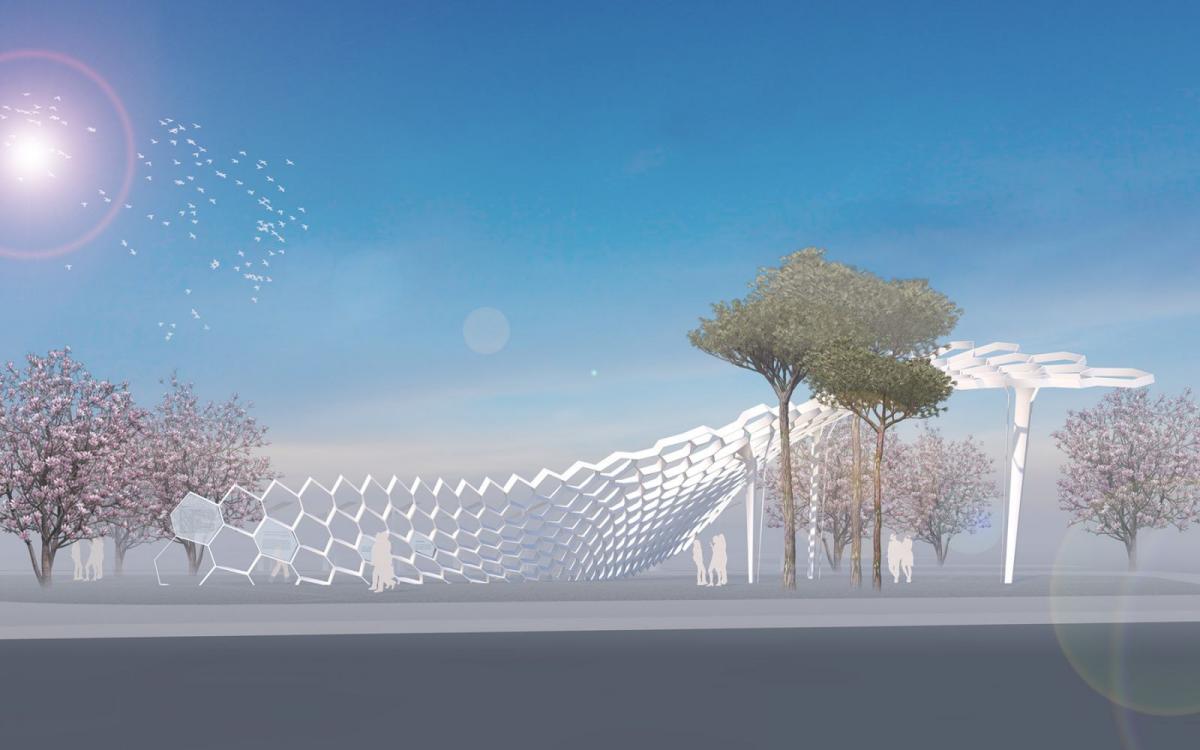
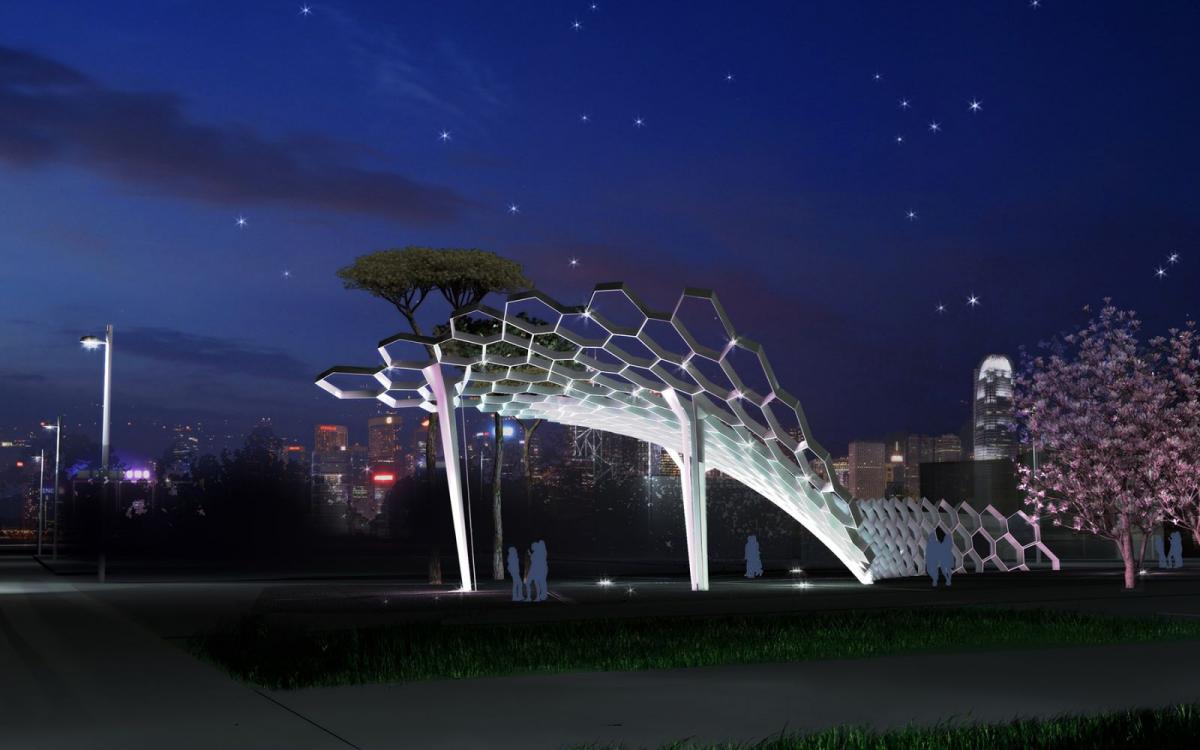
| location | Changzhou, China |
| design | 2014 |
| client | city of Changzhou |
| in collaboration with | Niek Roozen bv, NITA Nanjing |
| area | 15 ha. |