
Public space in De Blaricummermeent
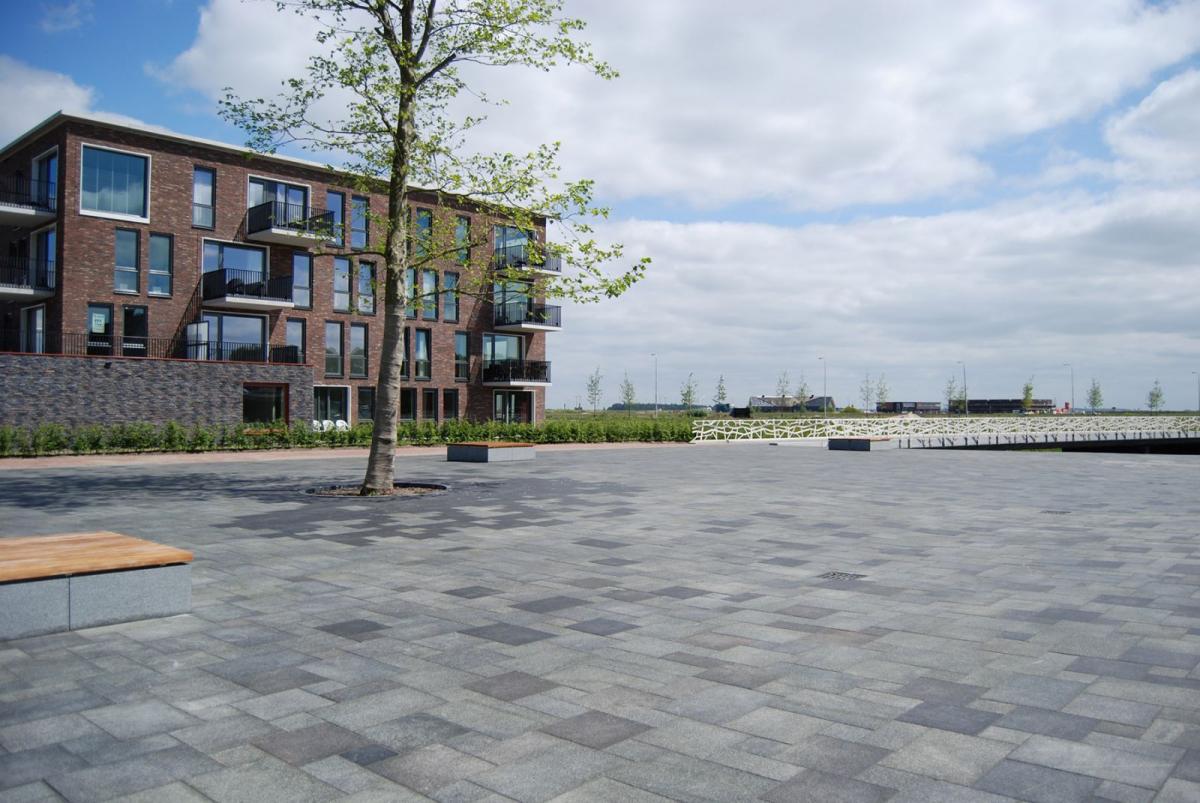
The public space in De Blaricummermeent exists of a high-quality design of streets, constructed in bricks, and squares in natural stone. Each neighborhood will have several squares in locations where collector roads come together. The squares will each have a specific and large solitary tree, which will provide an identity for the place. The squares with large trees will function as landmarks in de whole plan. The ‘Cederplein’ and the ‘Plataanplein’, with a cedar tree planted on the first and a sycamore tree on the second square, are situated in the first neighborhood. Two colors of natural stone are used in the squares in a pattern that suggests the shadow of the tree on the floor. A steel ring surrounds the tree. Sitting objects made of natural stone and topped with wooden seats are placed on the square. Robust steps to the water made of natural stone are located on the ‘Plataanplein’ to offer the new residents a communal place along the new river.
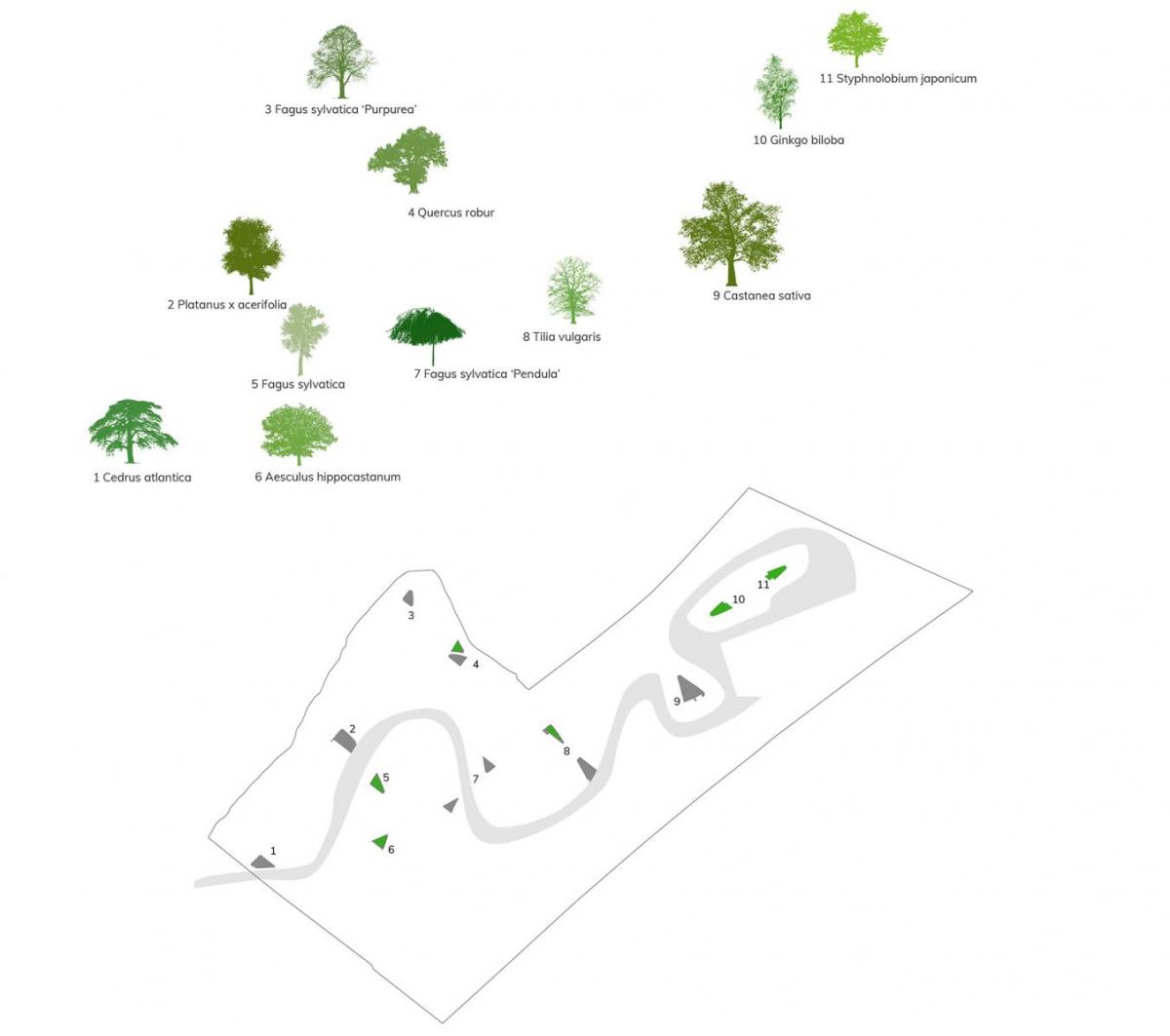
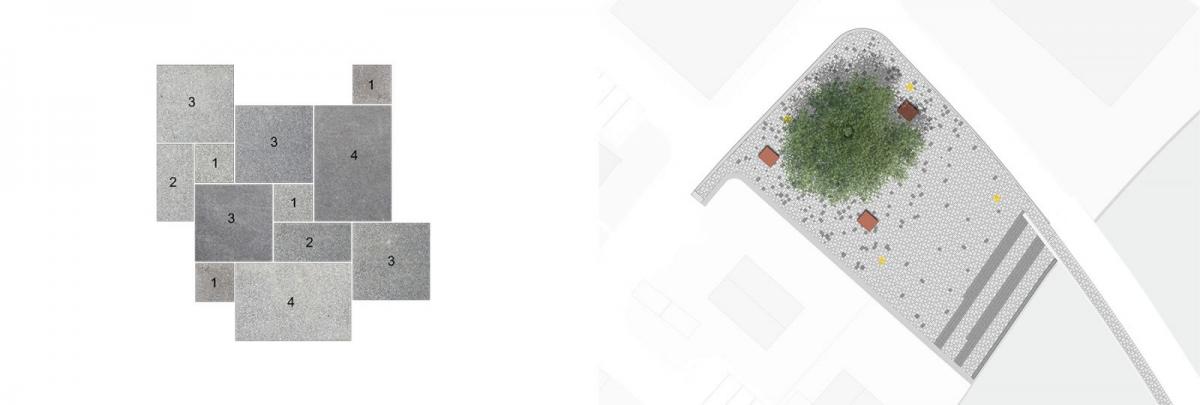
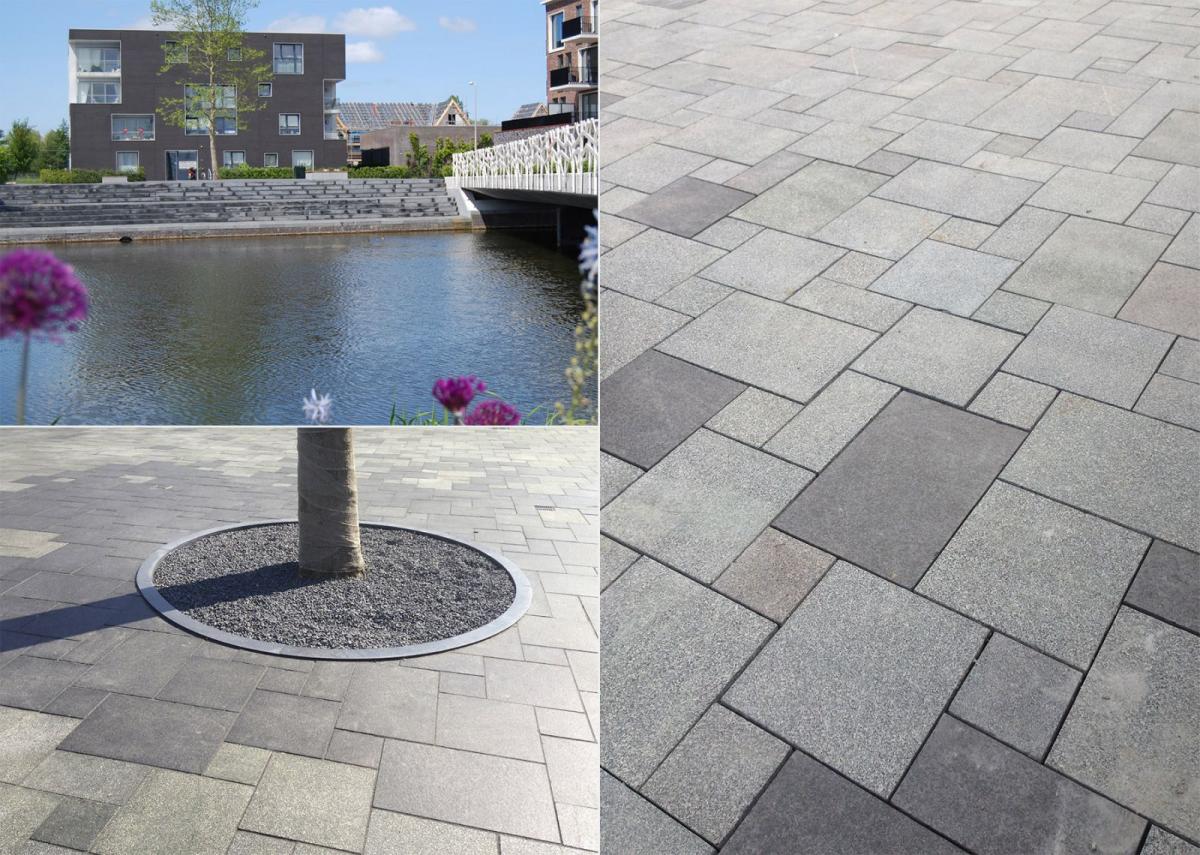
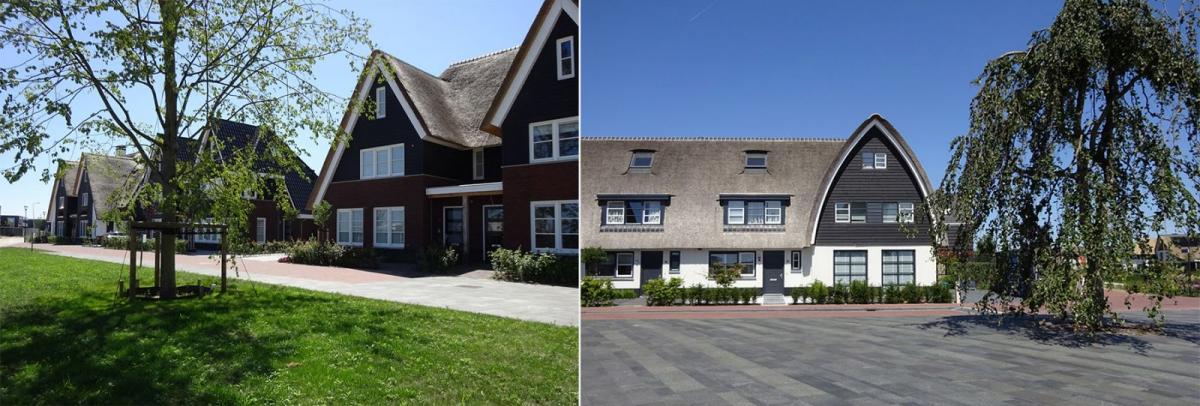
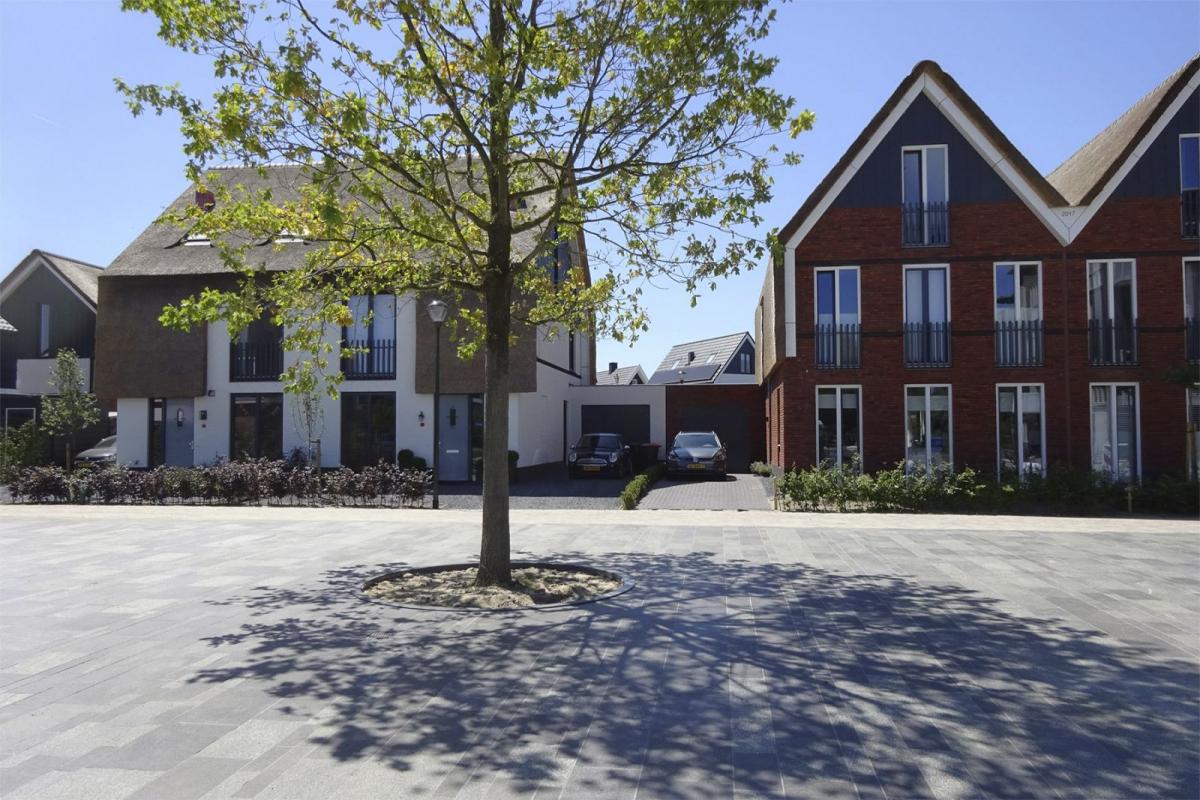
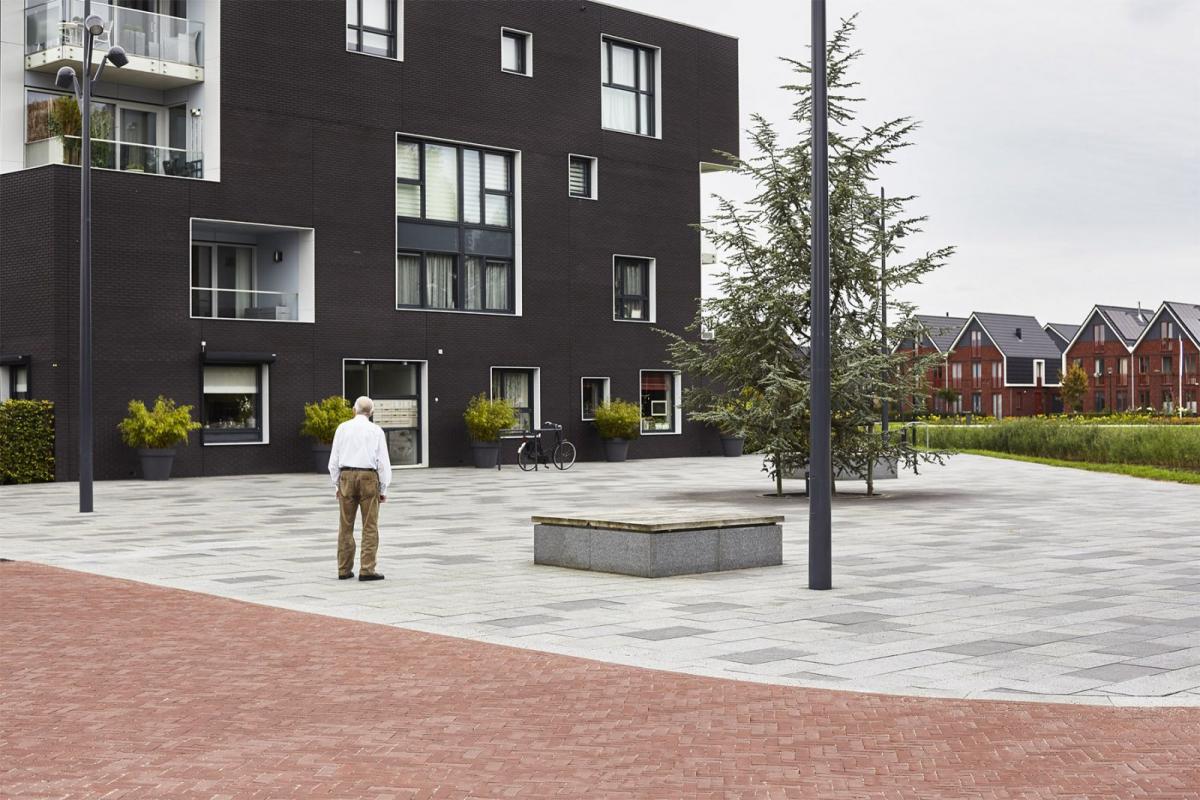

location: Blaricum, The Netherlands
year of design: 2003 – current
client: municipality of Blaricum
design and supervision: Atelier Loos van Vliet and Bureau B+B until 2011
in collaboration with: RHDHV