
Oosterwold Estate
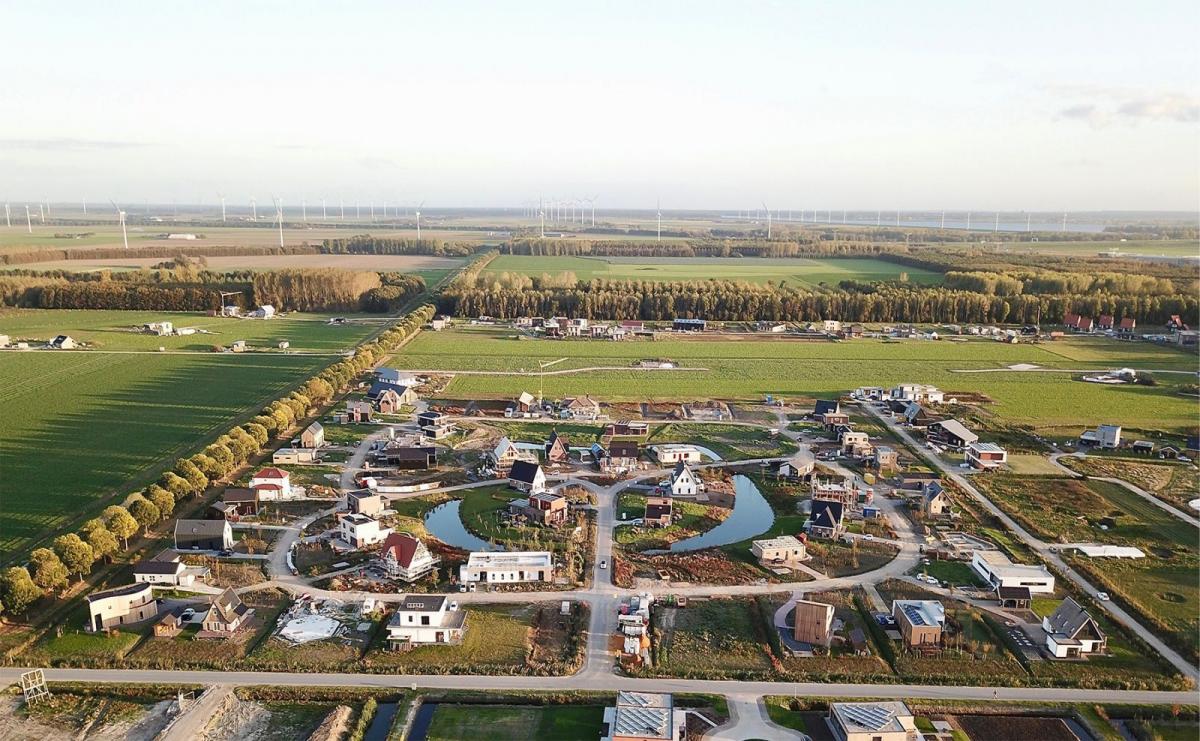
Oosterwold Estate is inspired by the estates of the 17th century when the wealthy were fleeing the dirty cities. The estate lies in the polder near the “Kathedralenbos” and near the Gooimeer. It is an example of the new developing. The plan consists of a central island with a main building with eight apartments, a pond ring, a forest ring with a forest and a meadow ring. The ground is completely divided into plots of 1200m2 to 2500m2. The plan is sustainable and self-sufficient in its structure and details it provides water storage, individual purification and wastewater and vegetation with fruits and nuts. Thus, the ring is also water storage pond; the forest consists of chestnuts, walnuts, fruit, nut and berry bushes and lies around a freely accessible pasture with sheep. The plan allows for self-sufficient living, but the degree to which, can be regulated in a simple manner by extending the pasture is grazed by local sheep out. Because the plots are relatively large, the distance between the houses is considerably and therefor a lot of freedom in the architecture is possible.
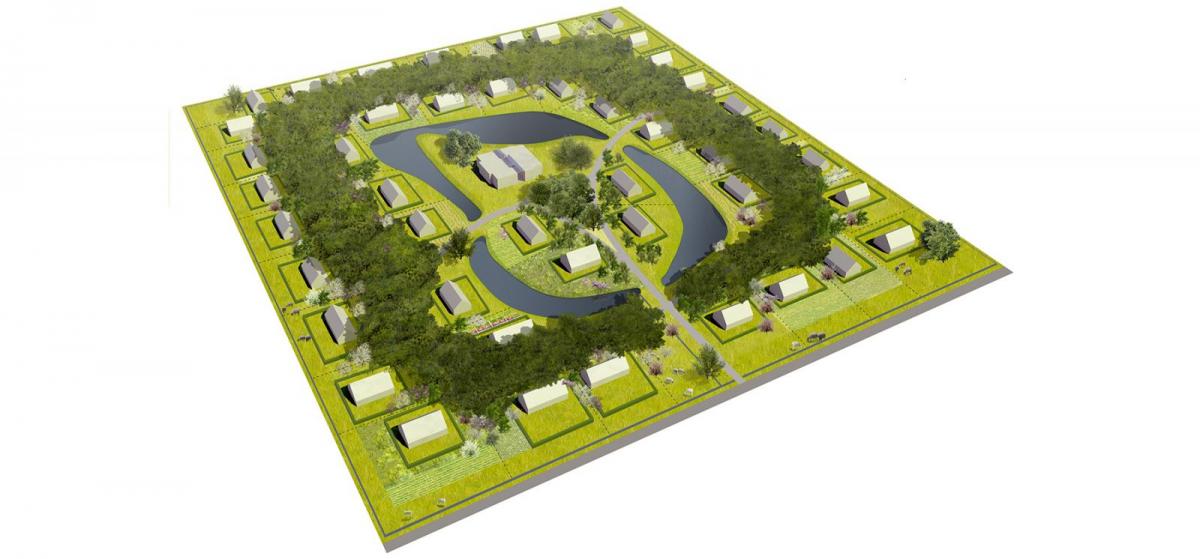
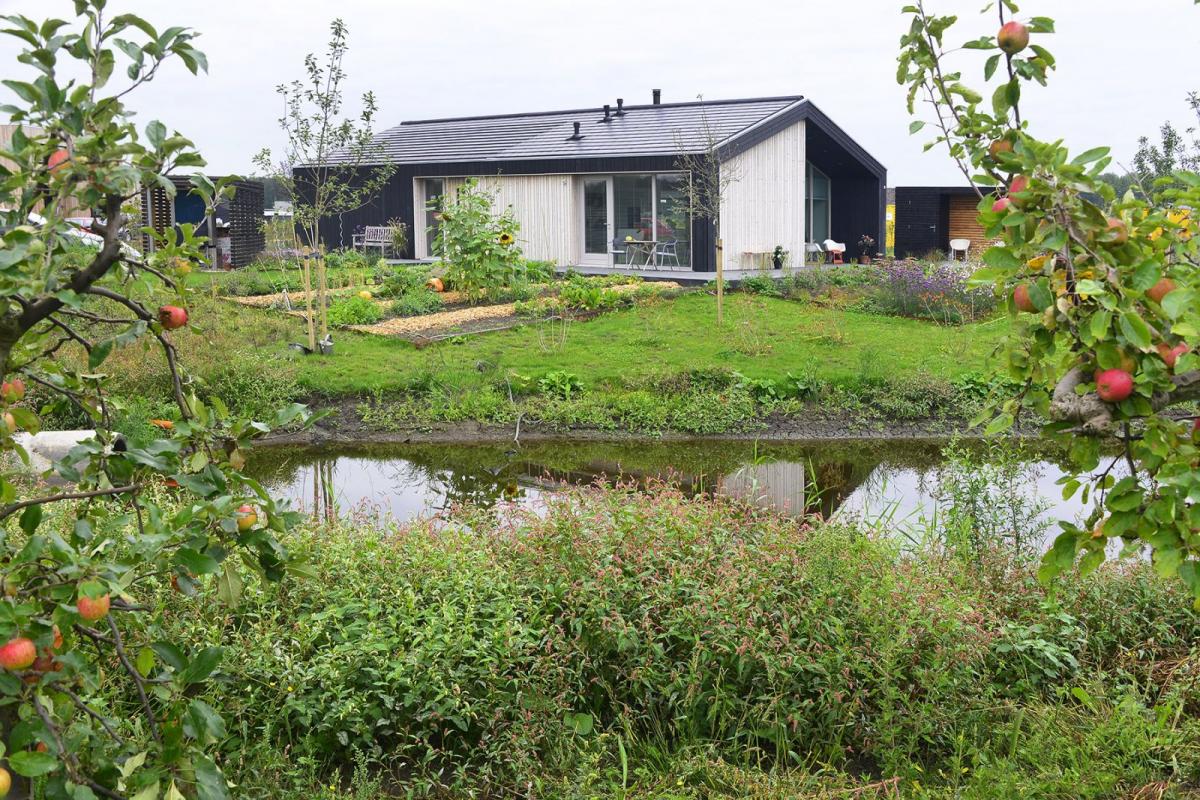

Planting first phase



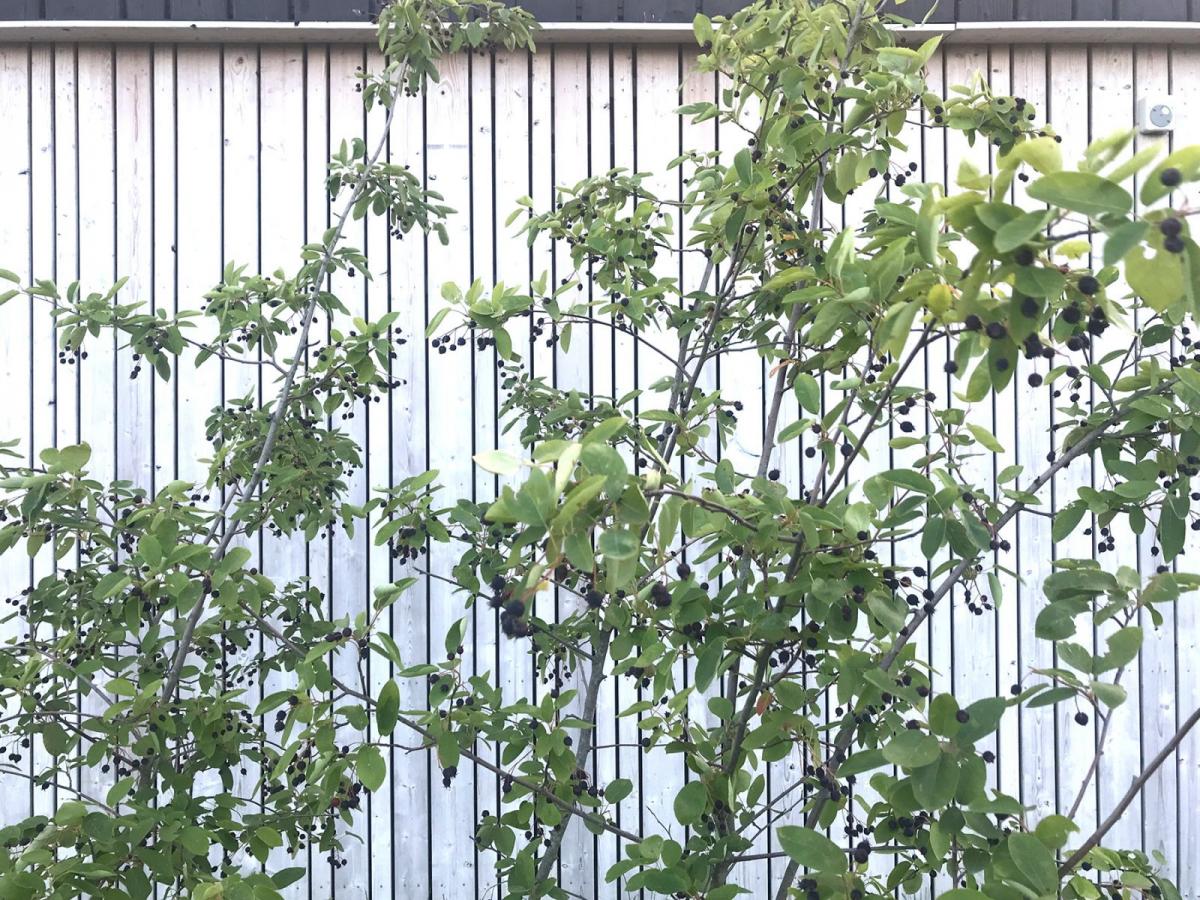
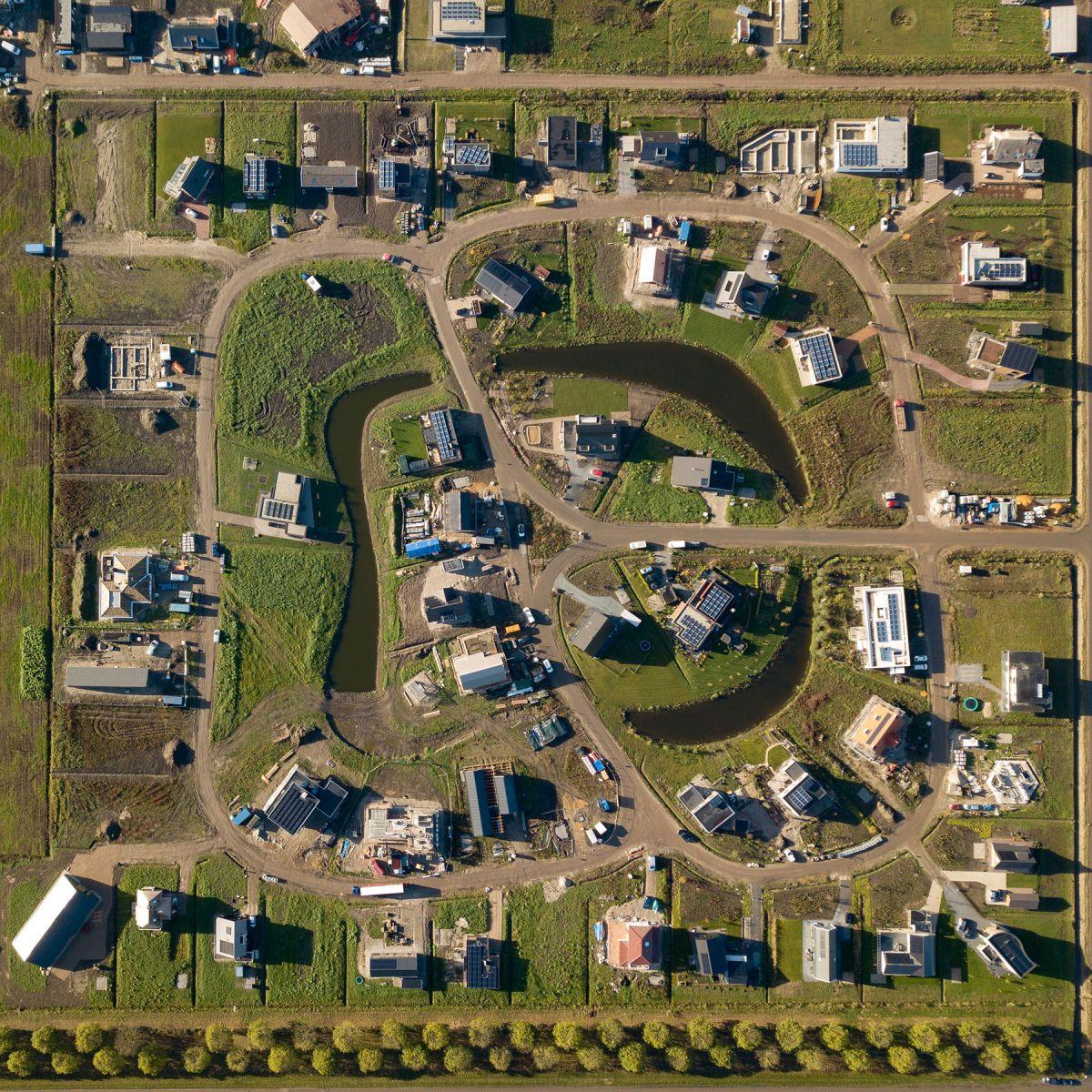
location: Oosterwold, Almere
year design: 2015 client: Buitenplaats Oosterwold
in collaboration with: Hans van de Ven en SMLXL marketing van stad en land