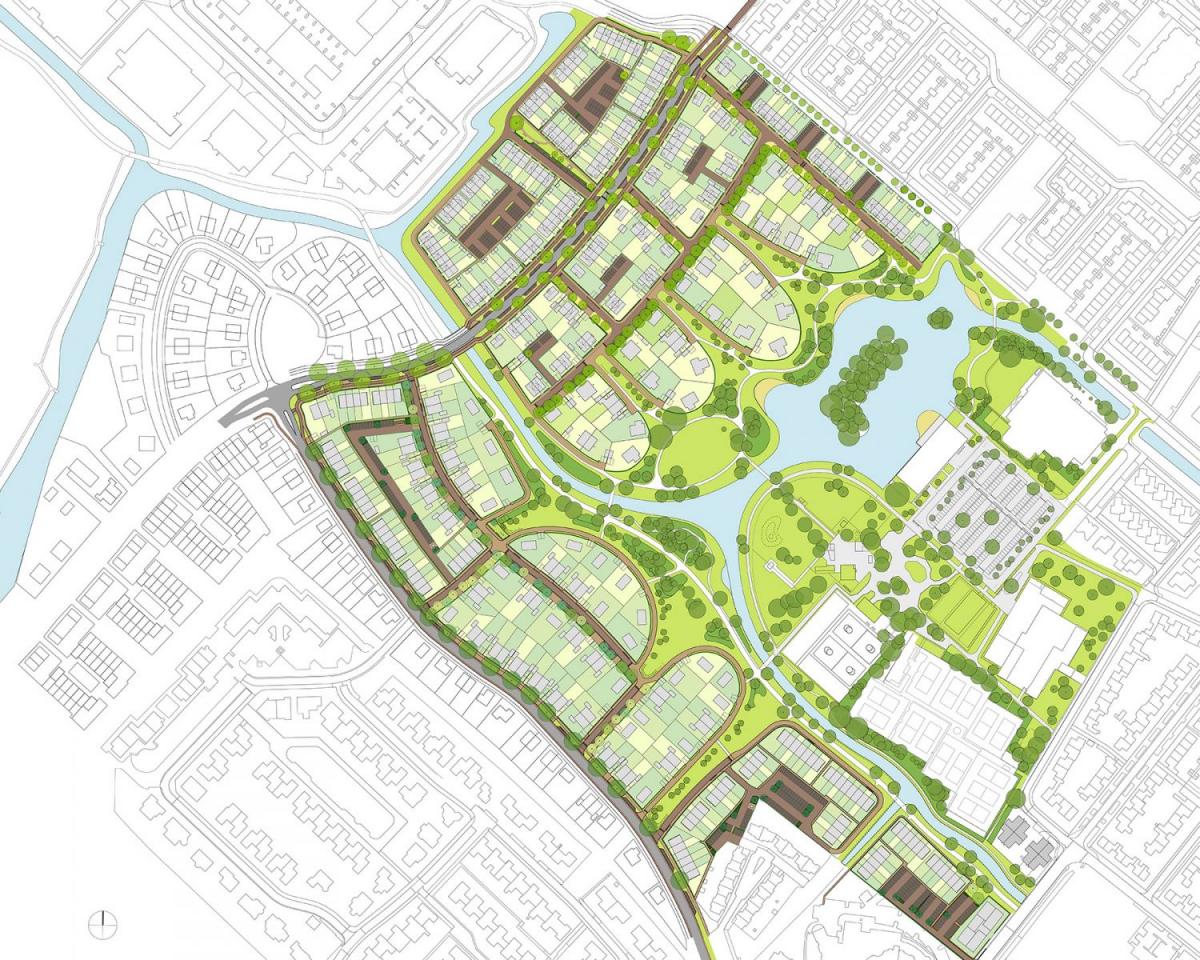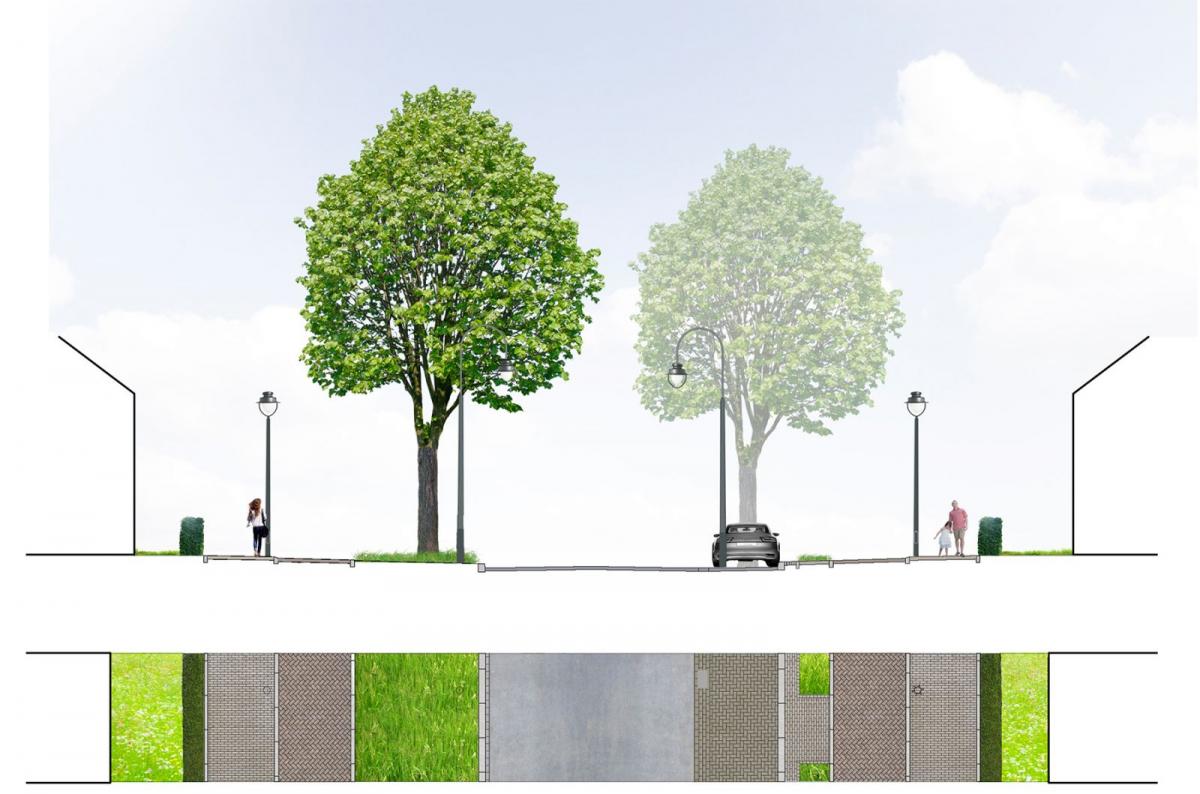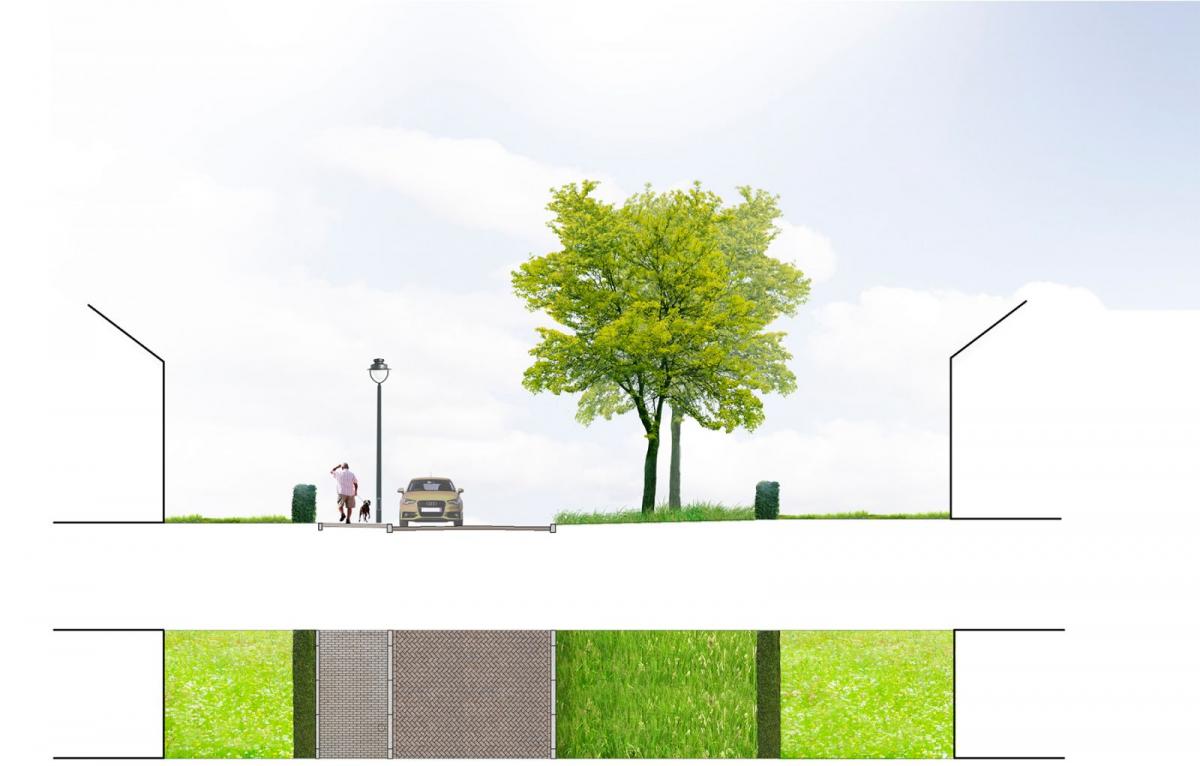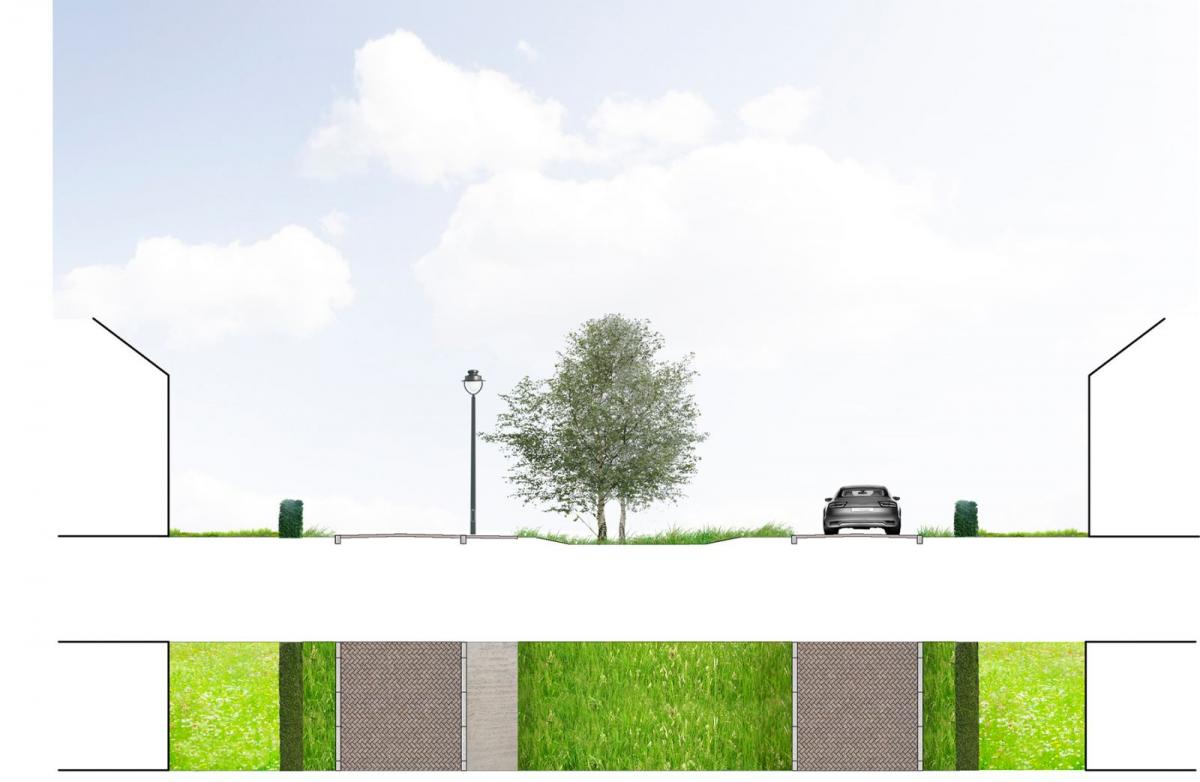
Quatrebras, preliminary design of the public space

Future inhabitants of Quatrebras live rich in greenery. Various landscape elements like a new monumental lane, the park and the Brink ensure the presence of distinctive neighbourhoods. The new district is connected with the Schipholweg by the new avenue. Big trees and majestic estates are situated on both sides of the road. The lane, also called the Stam (Trunk) branches out towards different quarters. Each neighbourhood varies in type of housing; from estates by the park of the Brink, to more isolated houses in quiet streets and courtyards. The streets’ structure consists of the main access road, The Trunk, the secondary network of streets (Branches) and Twigs along the park. The road surface of the Trunk is asphalt with a few speed bumps. Bicycle and pedestrian paths are made of bricks. The road surface of Branches and Twigs are also made from bricks. Linden trees will be planted along The Trunk. Black locusts (Robinia), honey locusts (Gleditsia) and American sweetgums (Liquidambar) are proposed along other streets. Hortensia in different colours is selected shrub. The transition between public and private is carefully designed as a part of the landscape structure. Front yards which border with public space will be edged with hedges of common hornbeam (Carpinus betulus) while all other plot sides will be planted with ivy screens. Each of detached and semi-detached houses has two parking places on own property. Row houses have parking spots in a parking lot. Parking places for visitors are located along the streets, in parking lots situated at the backyards of the properties and in northern parking lots between the building plots. This means that cars don’t dominate in the public street.



| location | Badhoevedorp, the Netherlands |
| design | 2017- |
| client | Municipality Haarlemmermeer, AM Wonen, Bohemen |
| in collaboration with | Tauw, Mulleners en Mulleners |