
De Blaricummermeent
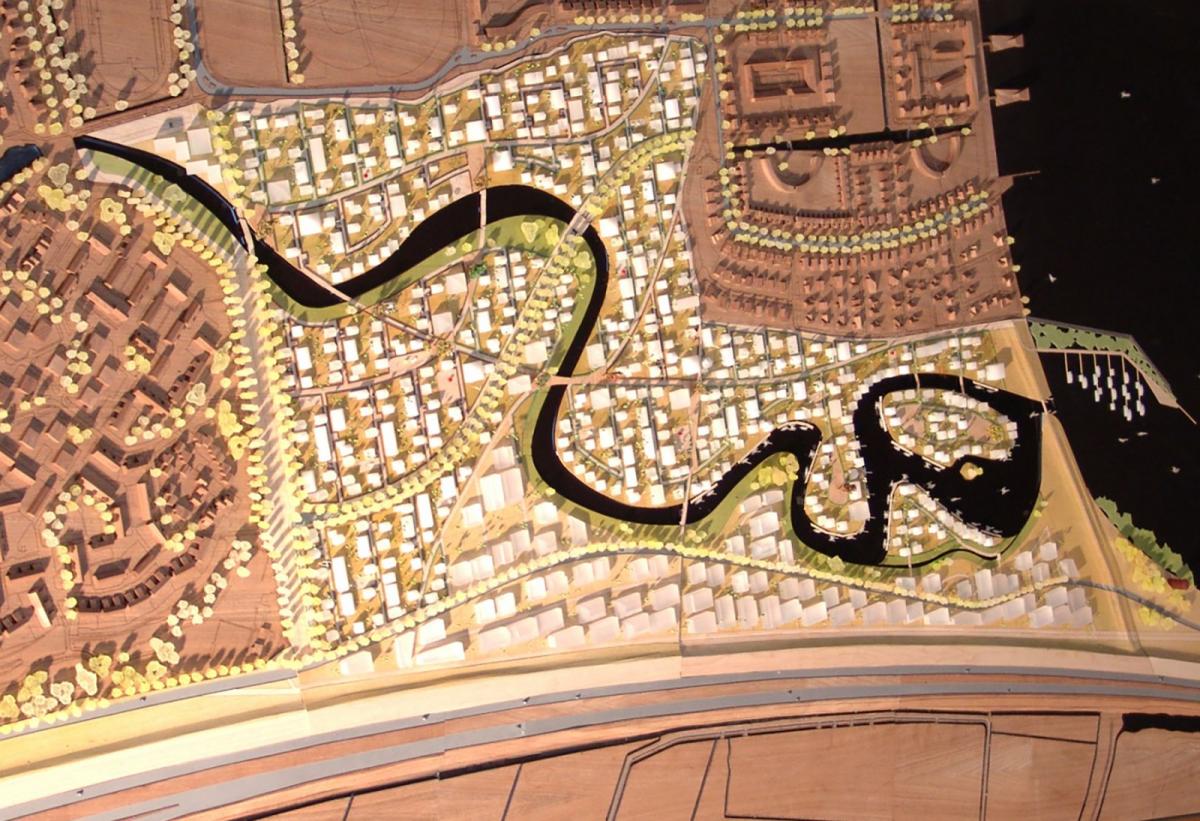
De Blaricummermeent is a plan for about 1100 houses and 8 hectares budinesspark. The plan distinguishes itself by the 'Blaricum-way' of organisation with curvy roads and a green atmosphere. An important part of the urban plan is the construction of a new river called the Meentstroom. The Meentstroom connects the existing water from the neighbourhood Bijvanck with the Gooimeer and runs through two different parts of the plan; Stroom and Delta. The area ‘Stroom’ is situated at the same level right next to Bijvanck and the ‘Vierde Kwadrant of ‘Huizen’. In this area, especially houses with sloped roofs are proposed. The area ‘Delta’ is situated at a lower level and the water level is connected to the level in the Gooimeer. The atmosphere focuses on the water: large plots with villas along the water. This is an ideal area for people who own a boat and want to keep it at their house. Flat roofs fit this atmosphere. For security reasons, the existing summer dike is upgraded and in this dike, a lock is built to connect the water with the Gooimeer. The lock was designed as a cut-out of the dike. The lock is covered with wood on top of the plateau as well as on the inside and in this way it offers a warm welcome to those arriving by boat. A colour- and material palette has been created for the houses. The use of colours and material is the same in both areas for both the buildings and the public space. Different types of houses have been equally spread over the project areas. The density of houses is about 20 houses per hectare. Rows of houses are short, there is a lot of variation in the alignment of the houses and the ridges are low to the ground to create a rural atmosphere. The infrastructure is recognizable through straight streets that refer back to the earlier structure of the polders, curvy collector roads and main roads which are marked by outstanding lanes of trees. Street profiles are narrow and have a very green atmosphere. Squares are situated where roads meet each other. Besides these squares, big and remarkable trees are proposed to provide a landmark in the neighbourhood. At these squares apartment buildings are situated which are designed as if they were large villas. The green space in De Blaricummermeent is concentrated in a linear park which runs along the new river. The river is inspired on a branch of the river Eem, which must have been at this place some ages ago. The 2,5 kilometre long park connects the existing green space of the adjacent neighbourhood Bijvanck with the leisure area Voorland Stichtsebrug. The reed banks along the river serve as an ecological connection with the ecological banks in the Gooimeer. The park at the east side of the river has banks which are publicly accessible for all inhabitants of Blaricum and everyone can enjoy them. Its interior is outstanding with perennials, grasses and some nice solitary park trees. The colour of the planting is a gradient from colourful in the cultural south end to green in the natural end at the Gooimeer.
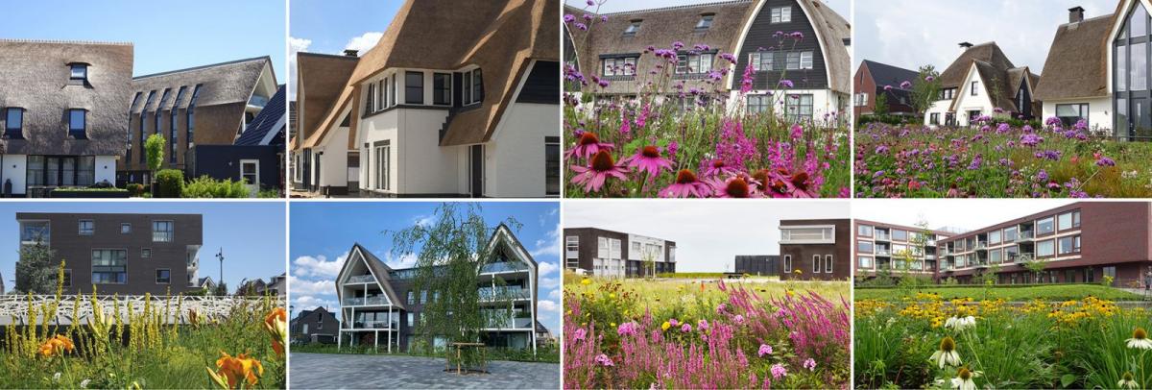
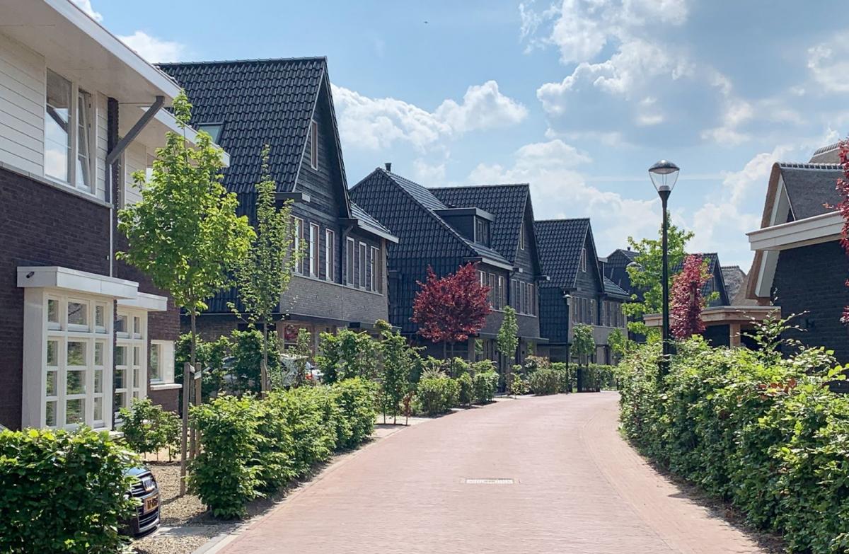
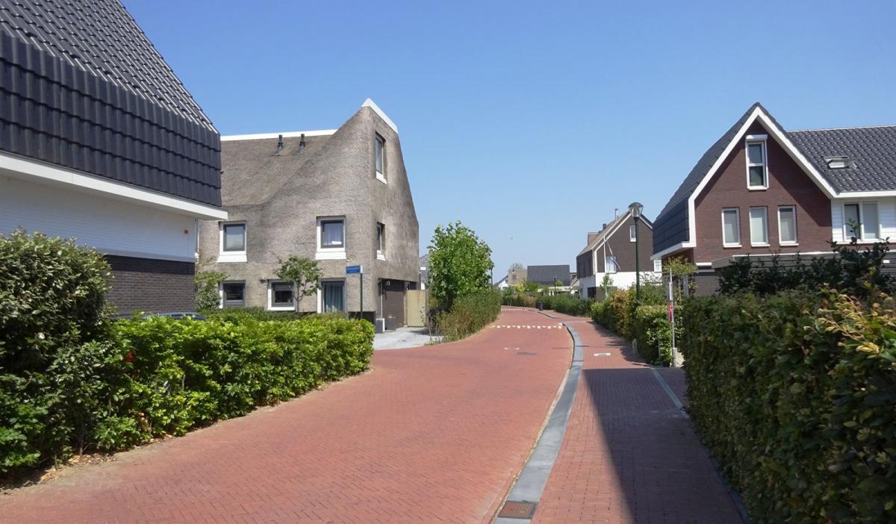

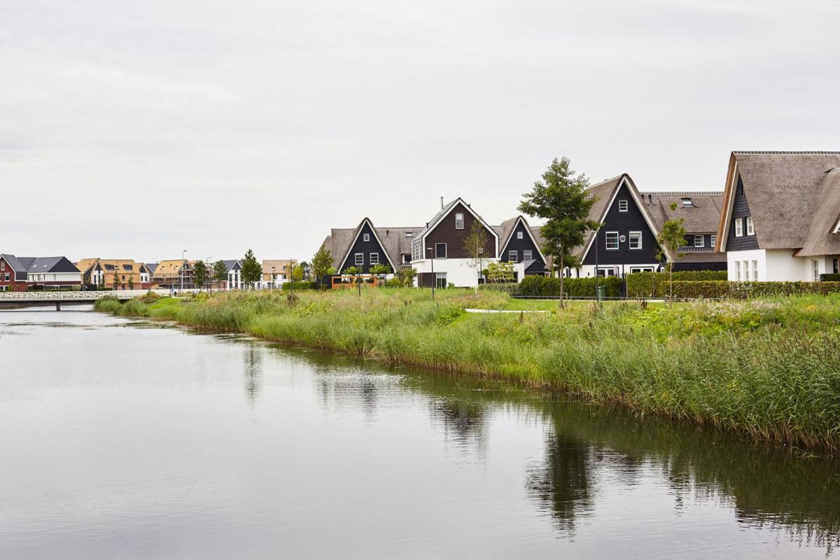
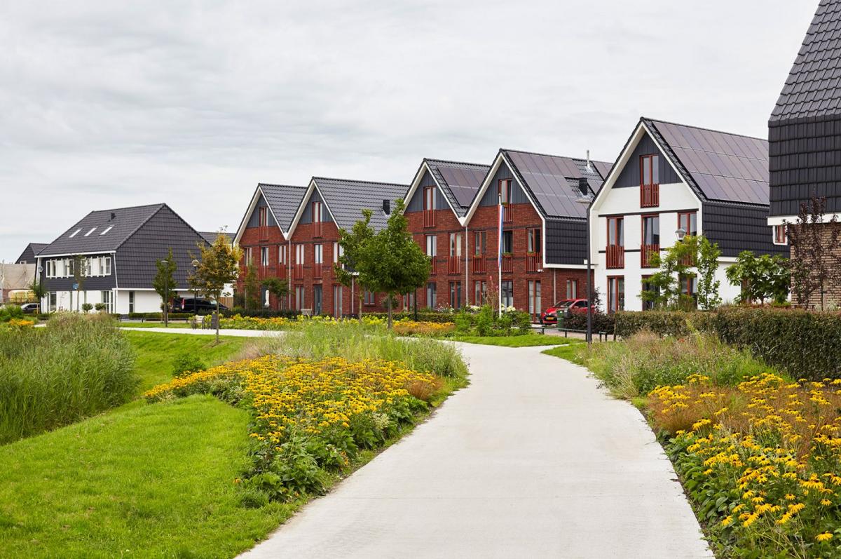
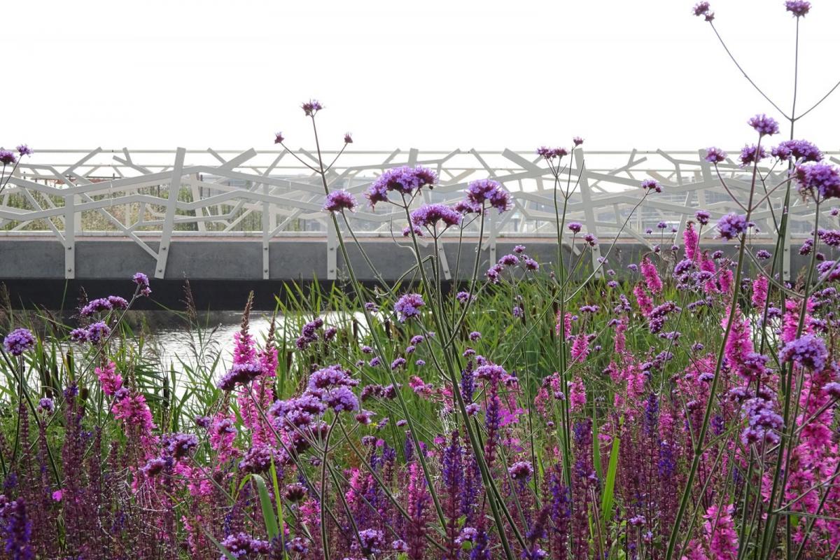
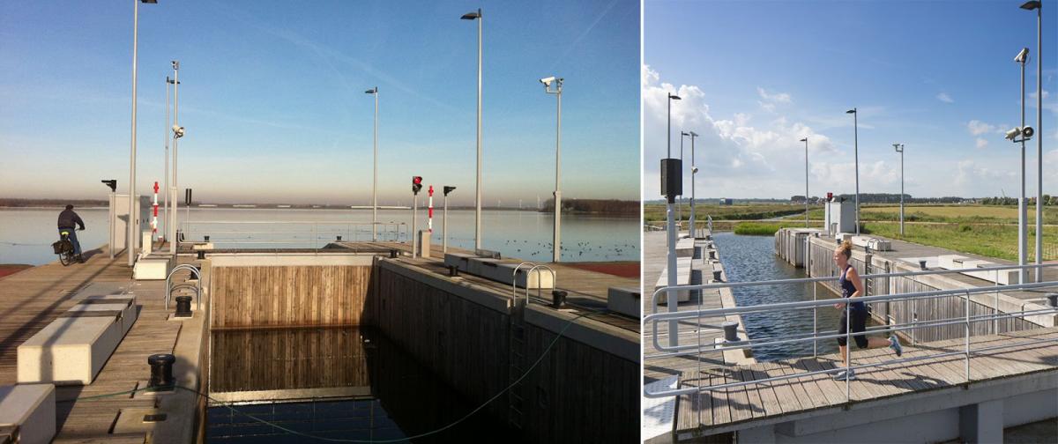
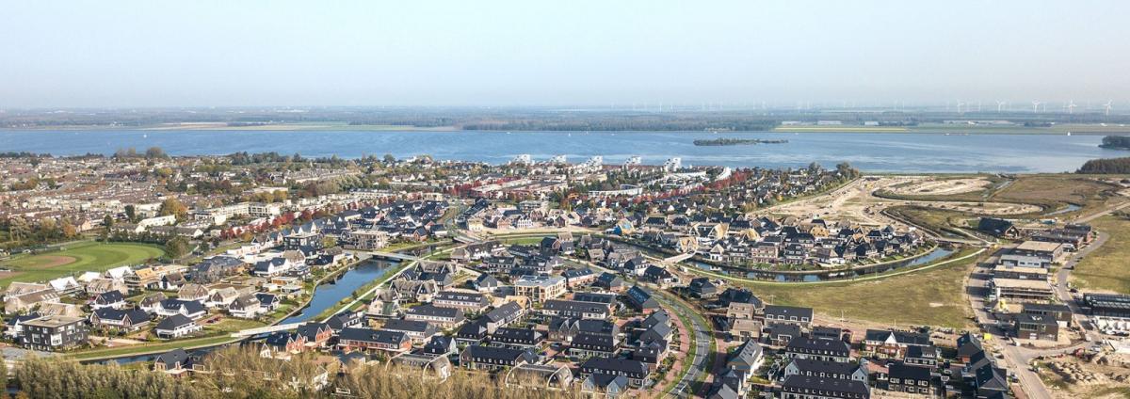

| location | Blaricum, the Netherlands |
| design and supervision |
2003-2024. Atelier Loos van Vliet and Bureau B+B until 2011 |
| client | municipality of Blaricum |
| in collaboration with | Projectbureau De Blaricummermeent, Urban management, DHV, Goudappel Coffeng, Stadkwadraat, Impuls |
| program | 1100 houses, 8 ha businesspark , 14 bridges, lock, park, public parks |
| area | 120 ha |
| photography | LOOSvanVLIET, Ricky Rijkenberg, Frank Hanswijk |