
Public space Raaks III
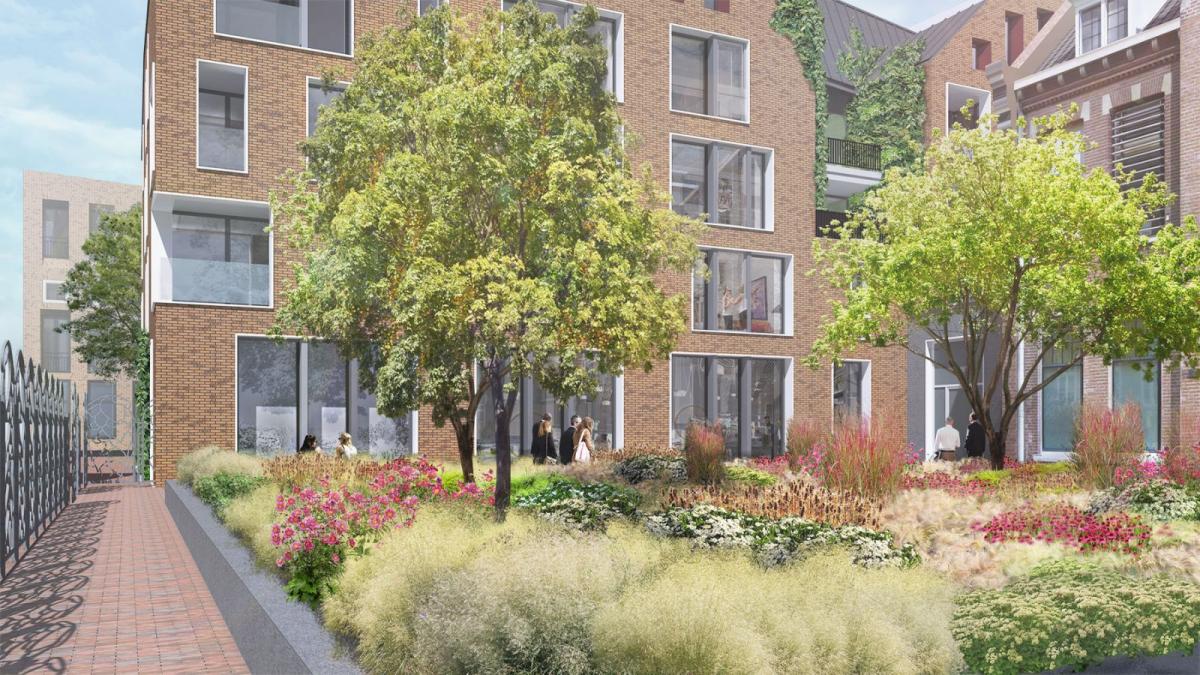
The urban design of the building blocks and the layout of the public space fit in seamlessly with the historical values of the structure, architecture and public space of the historic center of Haarlem. The outdoor space has been designed to be stony, so the streets are connected to the already built outdoor area of Raaks I and II. The streets are decorated with baked vowels. The Boereplein is a modern interpretation of the Haarlem series of green courtyards. The courtyard (the Boereplein) gets a clear transition from street to collective courtyard by means of a steel ornamental fence. The steel fence consists of a design that is inspired by hop cones. The top edge gives an elegant appearance to the fence. The fence is coated in an anthracite color that connects to the family of furniture such as lighting and tree grids. The courtyard is publicly accessible but can be closed in the evening if desired. The planting of the garden consists of perennials and ornamental grasses and is chosen in such a way that the maintenance level is low. The grasses refer to barley as a nod to the Jopen beer. The trees in the planting area have a high ornamental value in the spring and autumn. The trees also get fruits that are attractive to birds. In addition, the flowery planting is attractive for bees and other insects. The color of the plantation matches the brick color of the new building. The trees in the Oude Zijlvest consist of Fraxinus angustifolia "Raywood". In the garden an ornamental apple is planted and 2 smaller multi-stemmed shrubs. In addition, façade green is used such as Blue Rain and Hop.
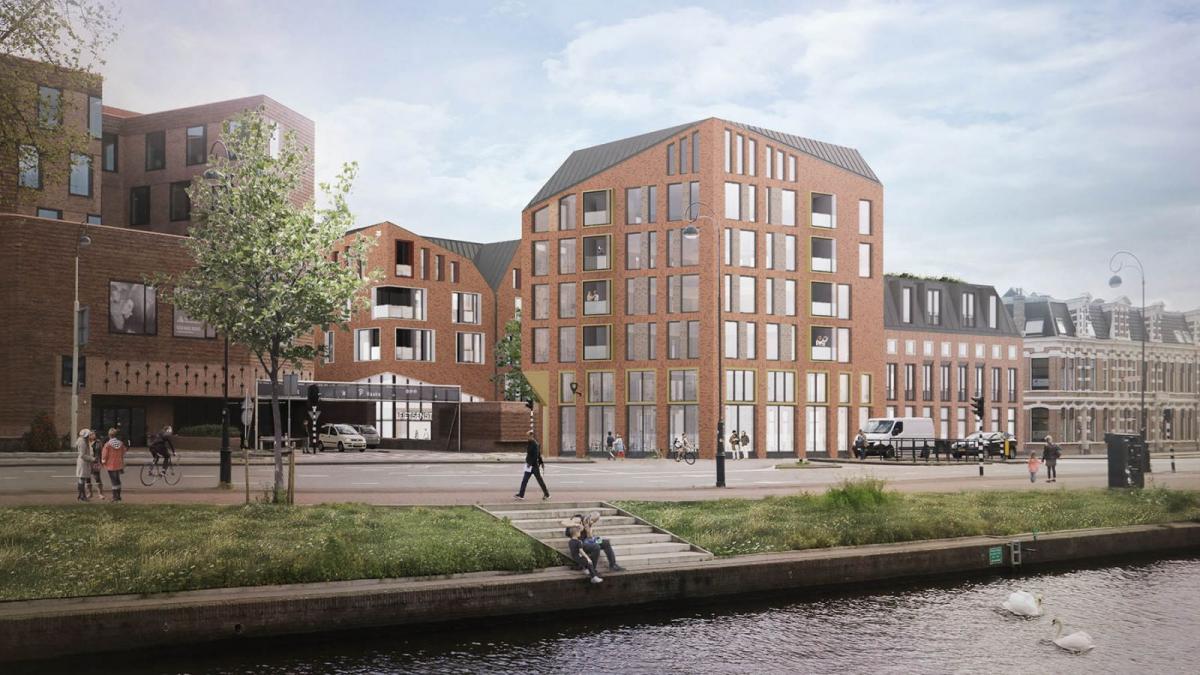
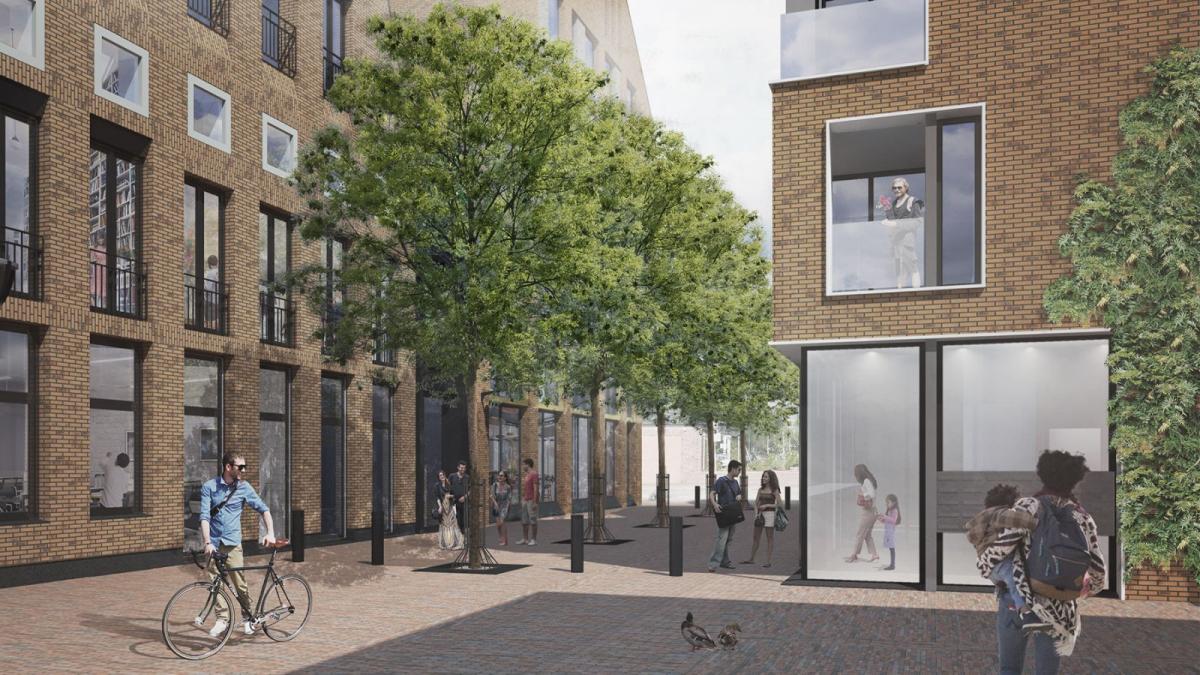
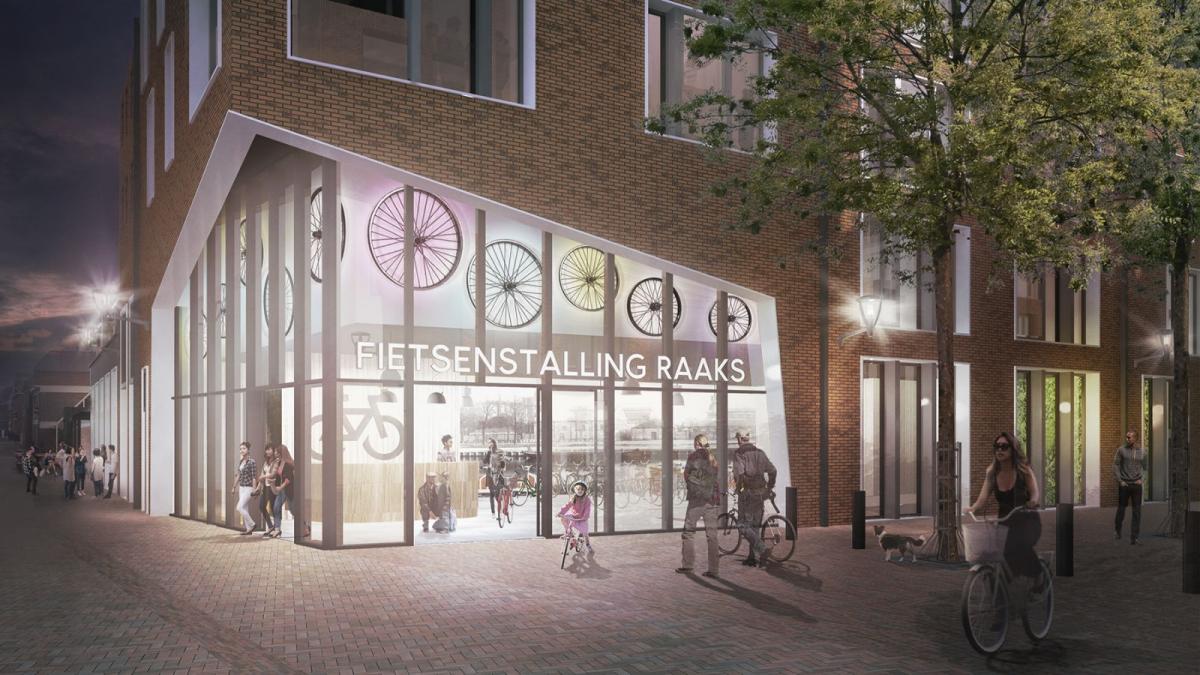
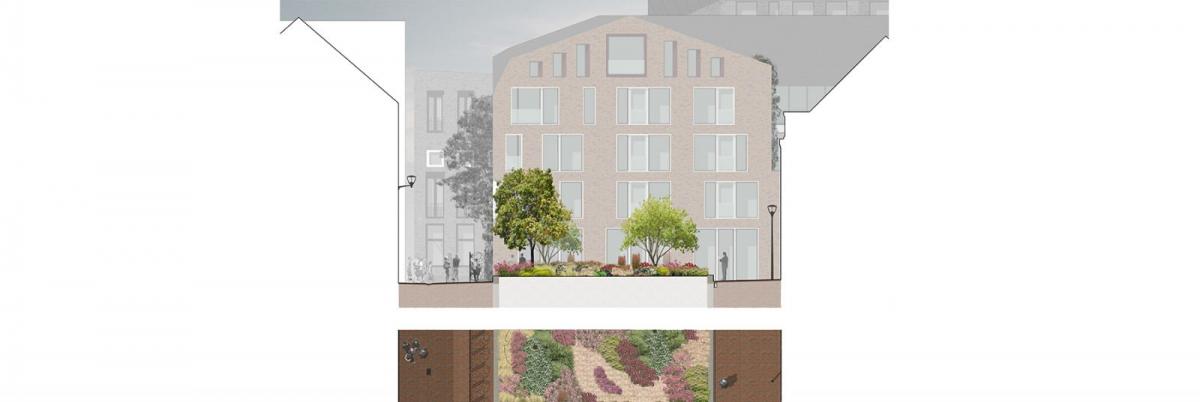
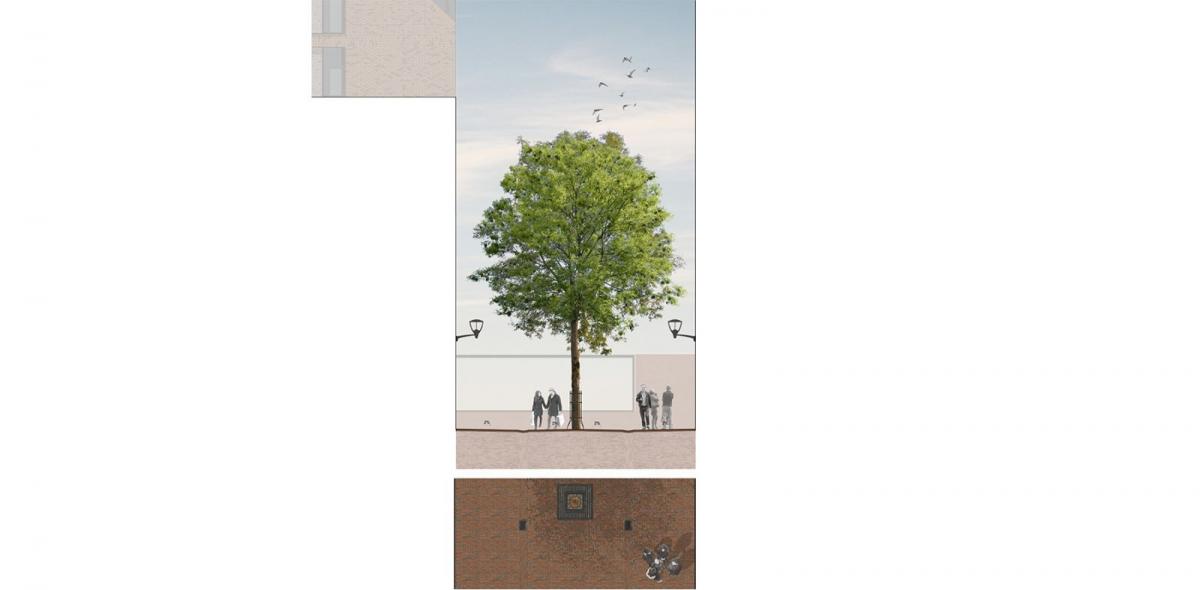
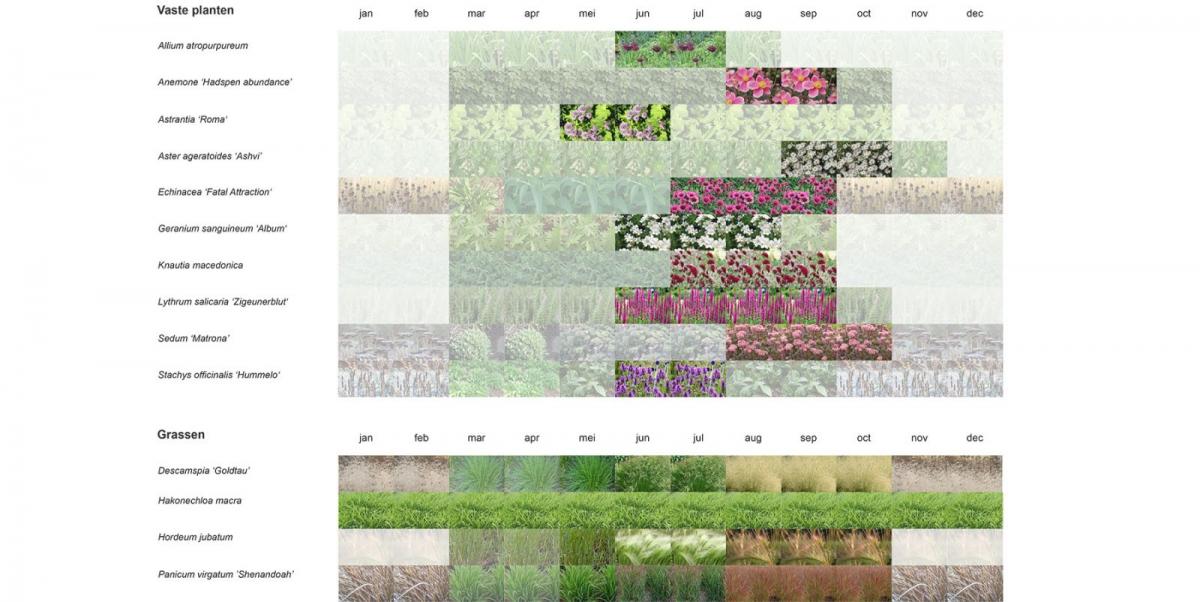

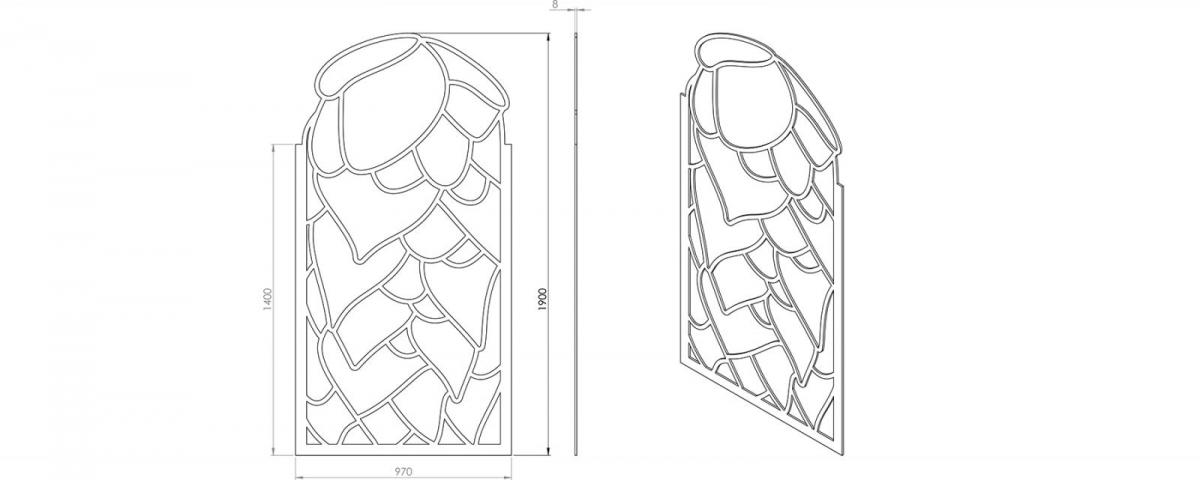
| location | Haarlem, the Netherlands |
| design | 2017 |
| client | AM |
| in collaboration with | Common affairs and Archstudio |