
Parkhouse Estate Oosterwold
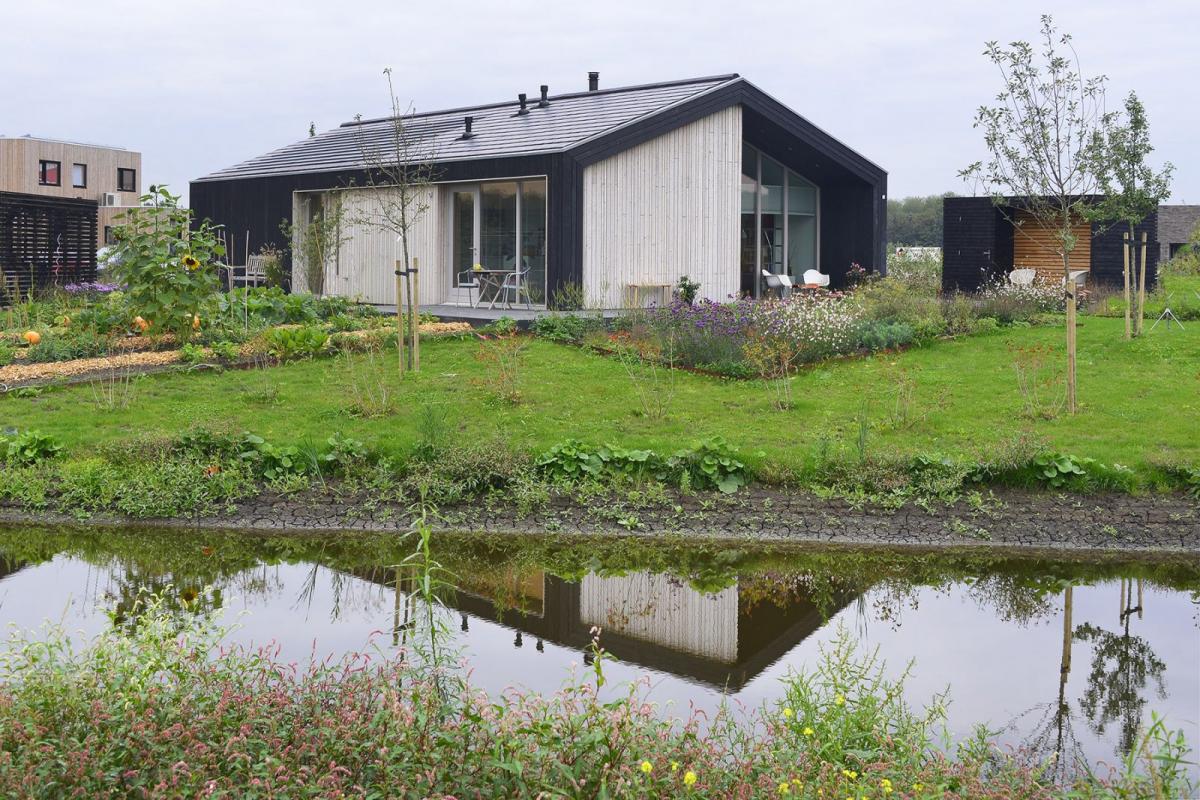
Estate Oosterwold is an innovative urban farming park with 64 plots. The parkhouse is situated on a plot of 1913 square meters, located directly next to one of the three ponds in the future park. The house has got a long rectangular footprint and has a north-south orientation. Because of this north-south orientation, the house is situated in line with the pond. Also, the house has a beautiful view to the north in combination with terraces facing east and west. The building consists out of a truss less volume with a saddle roof. The height of the gutter is 2.80 meters and the height of the ridge of the roof is 4.50 meters. Because of this height the building blends perfectly in the parklike surroundings. On the inside the house is unexpectedly spacious. This perception of space is enhanced by vistas along the inner facade. These vistas are possible, because the walls of the rooms have been kept free of the facade. To make the vistas possible, the rooms are not, as usual, connected through a central hall. Instead the rooms are connected by hallways along the facades. The lean steel window frames and freely rotating doors have been chosen to enhance the indoors spacious effect even further. The timber frame of the house is cladded with quarter-sawn, burned, brushed and black stained Douglas blackwood in three different widths. Like the facade, the roof is also anthracite black. Flat roofing tiles and PV-panels in the same size have been chosen to make the PV-panels blend in with the roofing tiles. In this black volume clustered vertical openings for the windows and doors are made. These openings are embedded in a deepened frame of oiled Platowood. The spacious terraces are made of anthracite/brown grooved composite planks. Added to the terraces are two freestanding boxes. One is used as storage and a seating place. The other is used as bicycle storage and for the heat pump. The house is energy efficient and not connected to the sewer system. Waste water is collected in an underground combitank. After solid fraction and water are separated and after aerobic and anaerobic fermentation, the waste water is led into a natural helophyte filter for a final treatment phase. The end product is fully purified water.
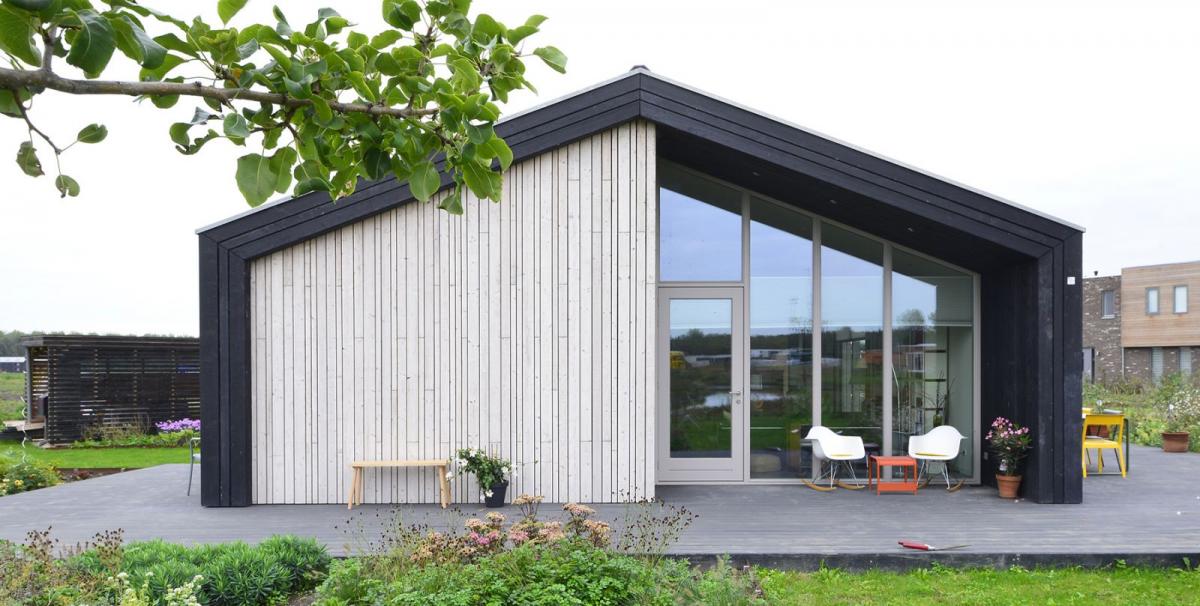
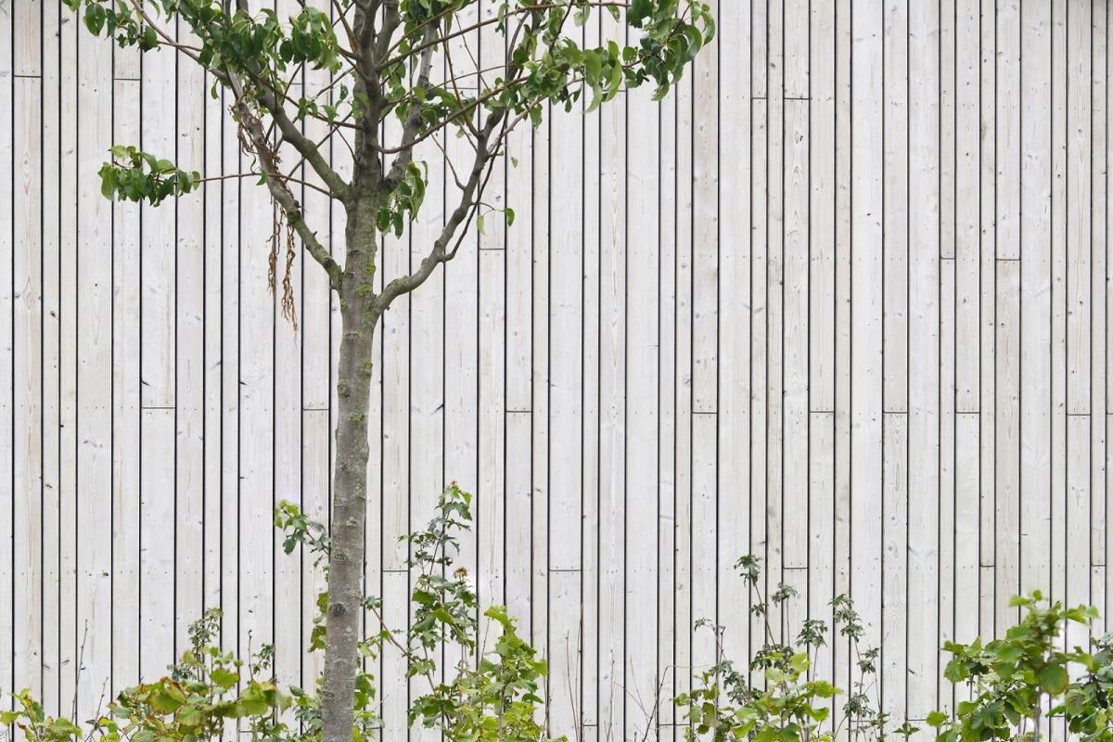
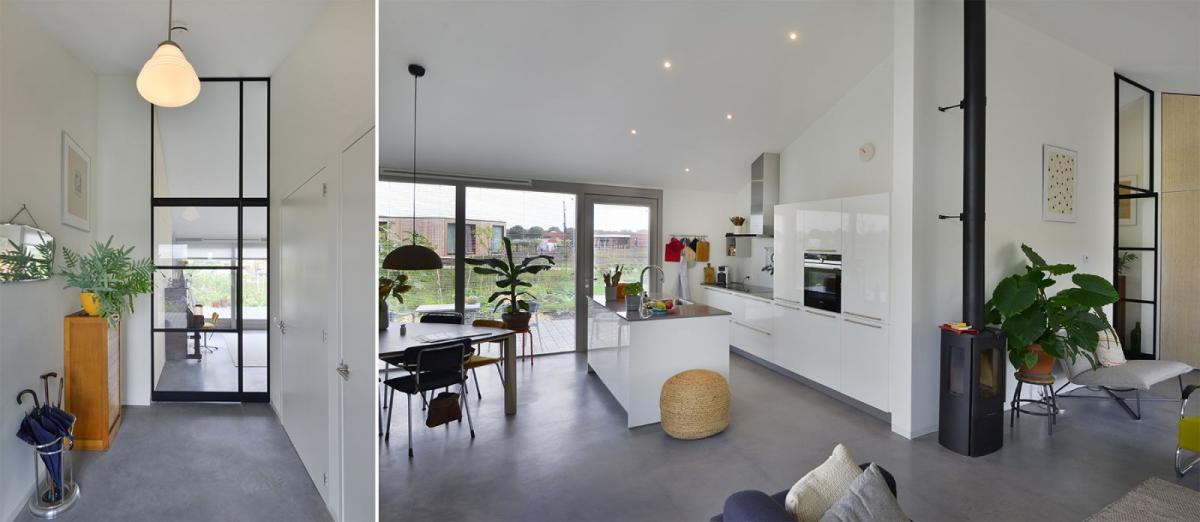


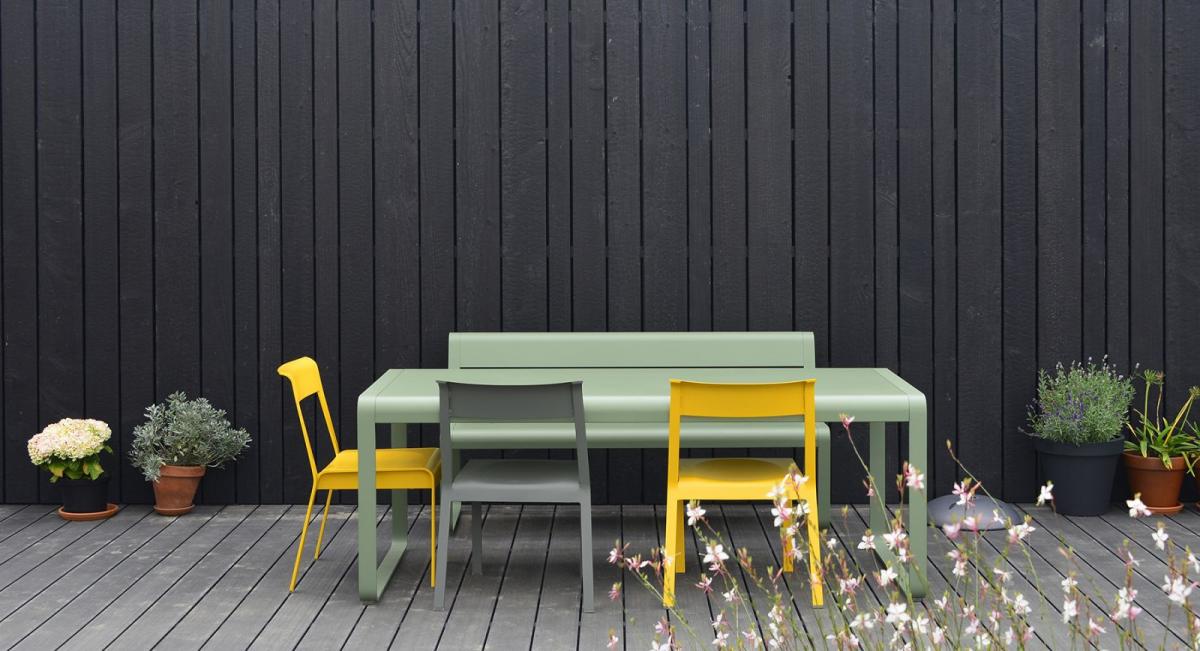
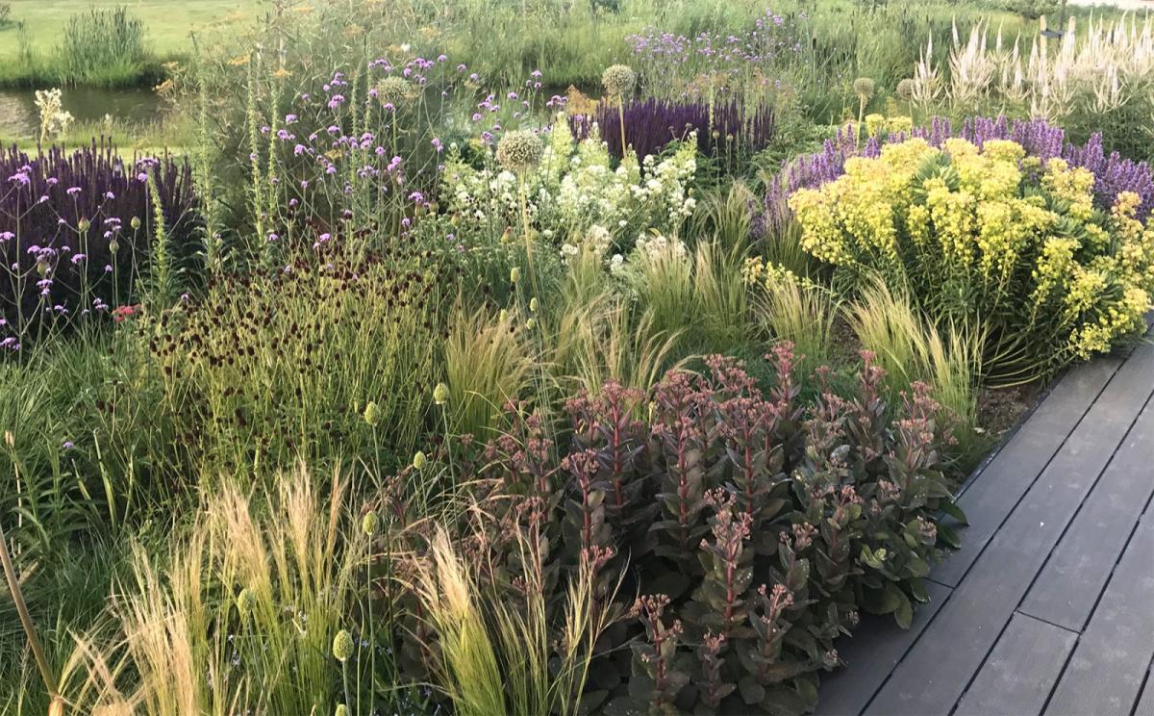
| location | Oosterwold, Almere, the Netherlands |
| design | 2016 – 2017 |
| client | private |
| photography | LOOSvanVLIET, Peter Muller |