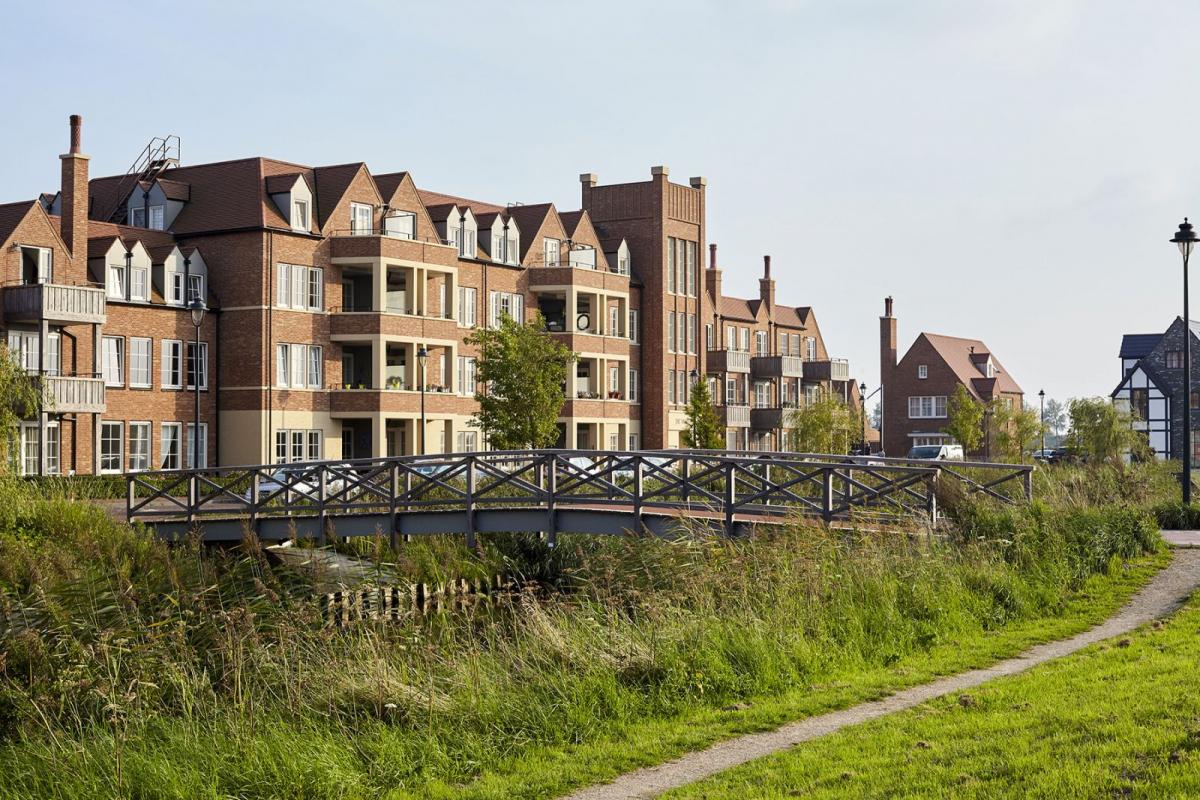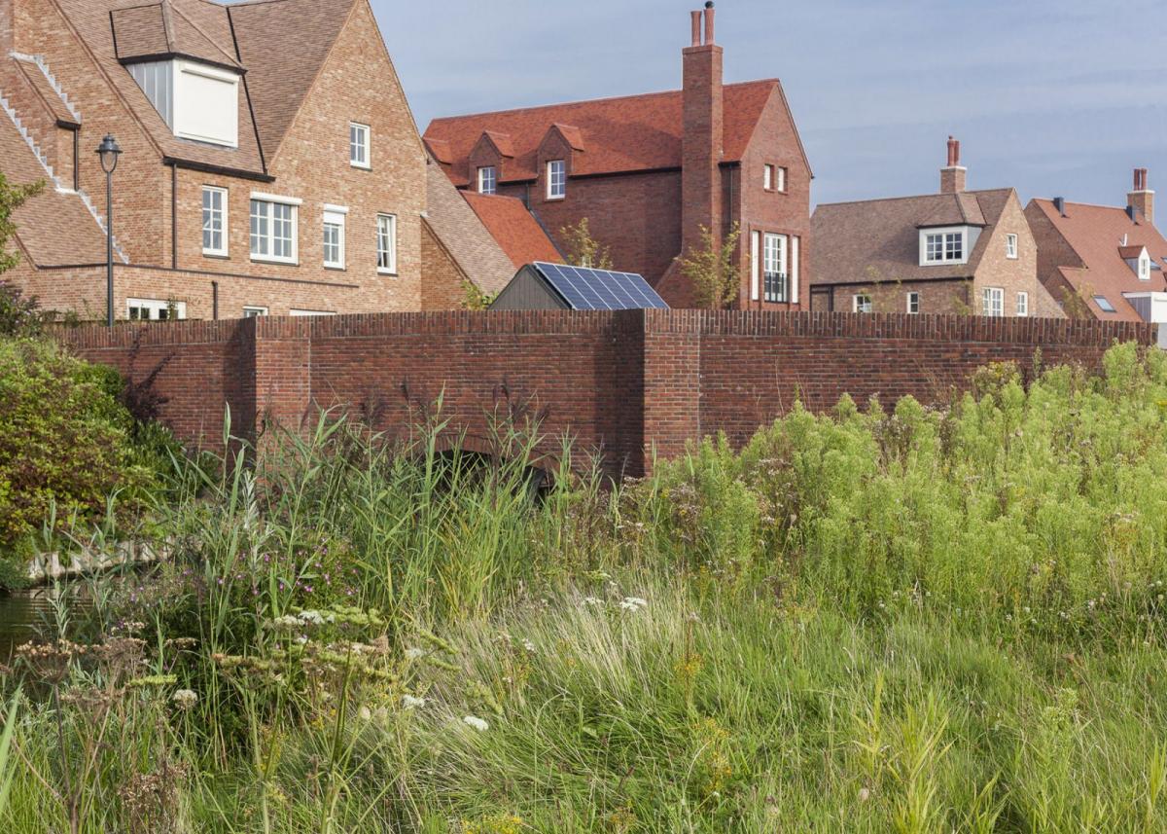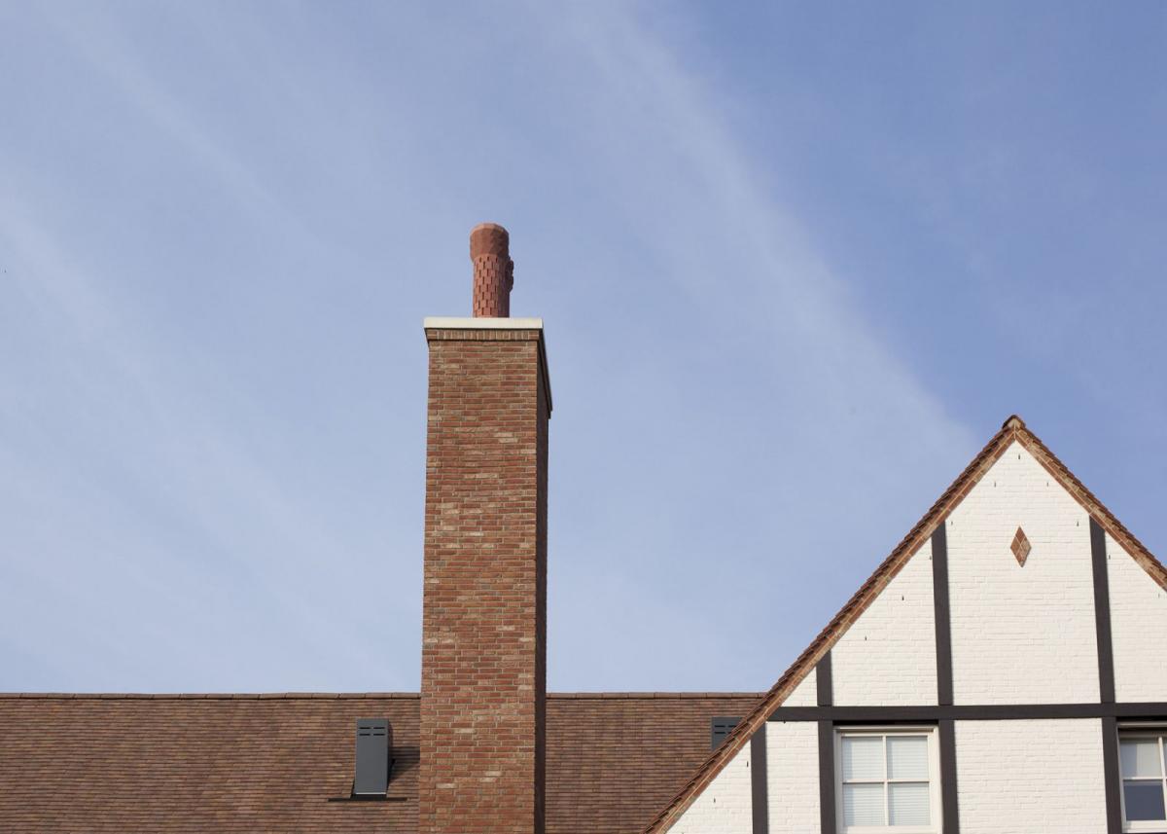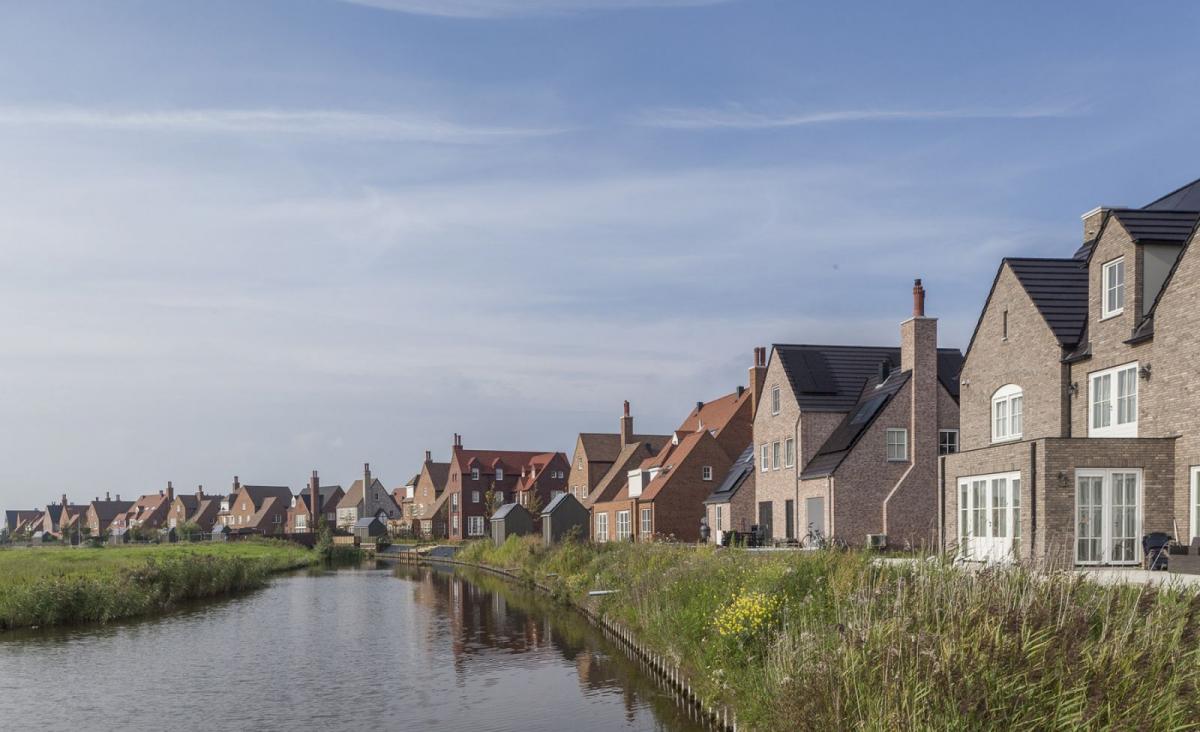
Supervision Tudorpark
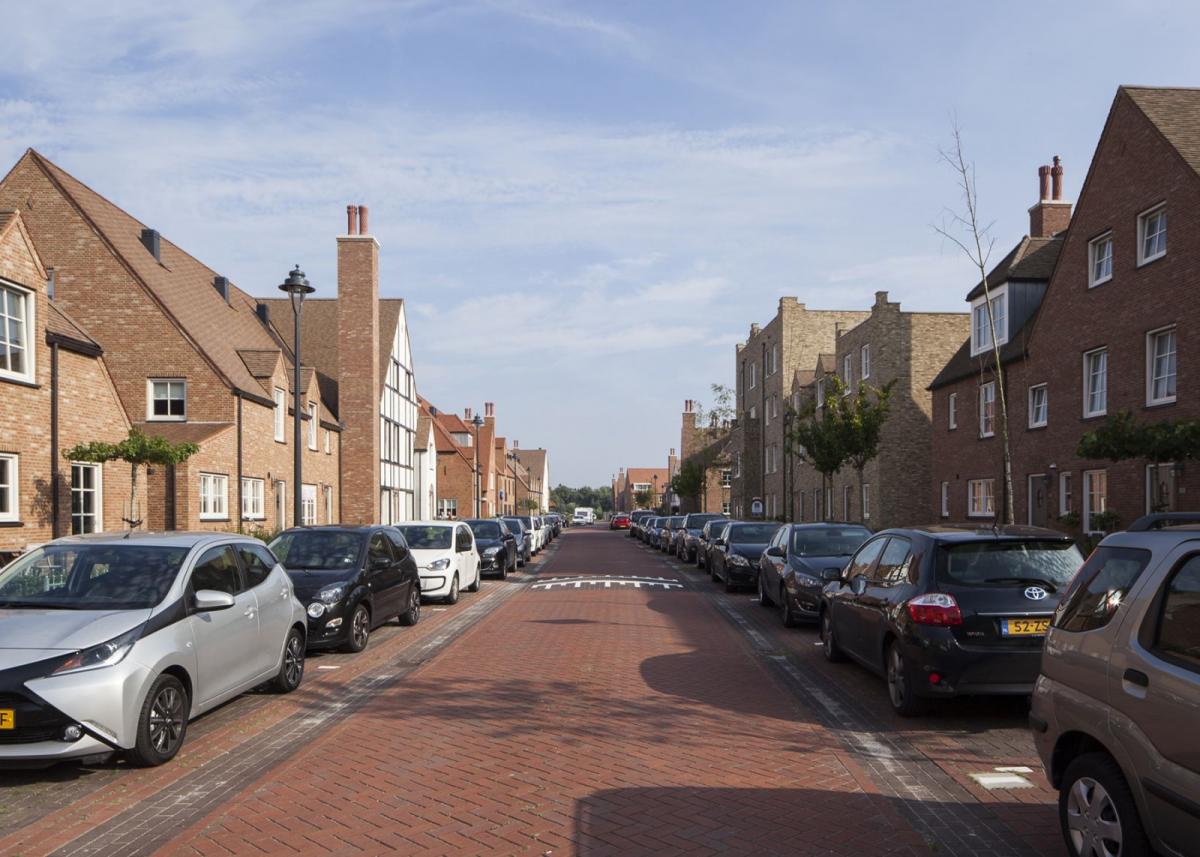
The Tudorpark in Hoofddorp is a neighborhood inspired by the Tudor style for about 1200 houses. The style can be recognized in the urban plan as well as the design of the public space and bridges and the architecture of the houses. Ymere is developing this plan in close collaboration with the municipality of Haarlemmermeer. Martine van Vliet is part of the Q-team together with Fred Kaaij (city architect of Haarlemmermeer) and Bas Liesker (Heren 5). On behalf of the quality of the overall image, 9 rules have been developed which will be given to the architects and will secure a certain unity in the plan. One residential block is a composition of houses with different appearances of façade; a maximum of 5 houses in one block. The stacked residential blocks will be small masses, therefore they will be perceived as bigger villas, which are logically incorporated within the other buildings. All houses and residential blocks have pitched roofs with a slope over 50 degrees. Longwise pitched roofs are dominant but will be interrupted by crosswise pitched roofs. The longwise and crosswise pitched roofs preferably have different ridge heights and gutter heights, through which they will be perceived as different volumes. The facades of all houses will be in brick. The bricks determine the overall image: rich of color and texture. The longwise and crosswise roofs of the houses and building blocks will be covered with smooth ceramic roofing tiles. Only one type of roofing tile will be applied per block and there is a limited selection of tiles for the whole plan. In the first sub plan Heren5, Bedaux de Brouwer and Dittmar architects all have made different housing types, which will be placed in a mix. The supervision team will see all plans from sketch design to definite design and the application for construction. The advice of the supervision team is also the architectural supervision advice.
see also www.tudorpark.nl
