
Slachthuisterrein Haarlem
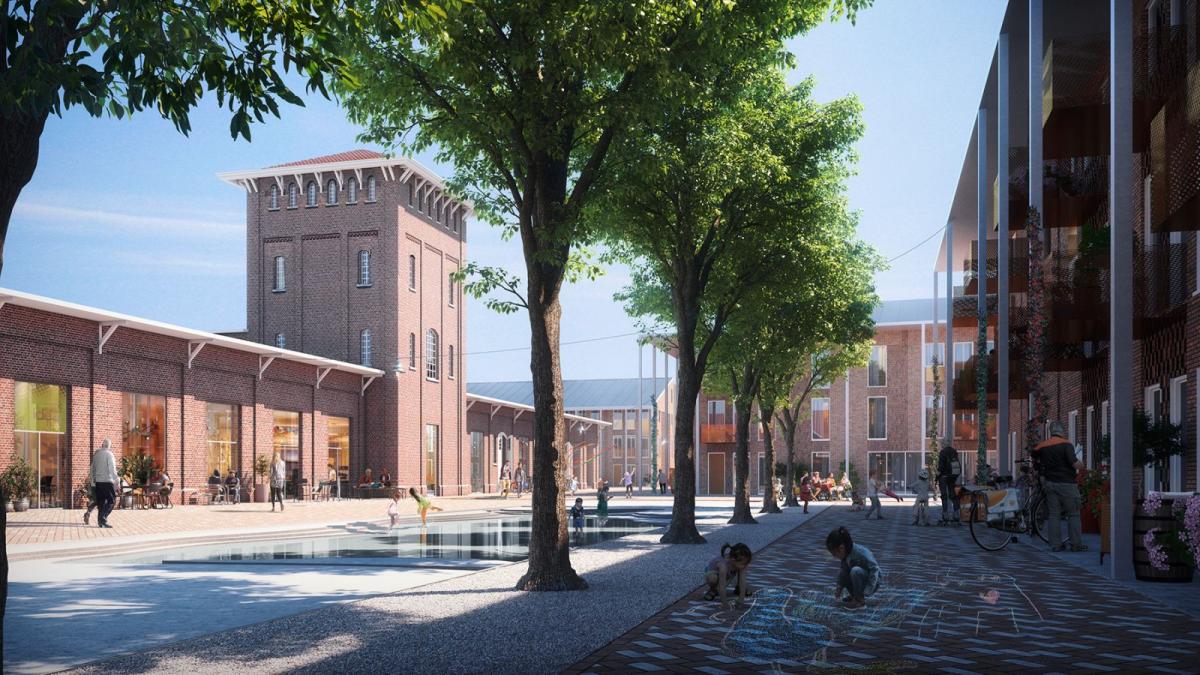
The grounds of the former slaughterhouse will be transformed into a special, sustainable location with subtle references to the cultural history of the place. The master plan distinguishes between the inner court and the outer court. The inner court is the space around the slaughterhouse that used to be inside the walls. The outer court is the space outside the walls. Each court has a different atmosphere. The inner court is paved; the outer court is lush and green.
At the inner court you will find references to the original use of the abattoir: a huge paved surface that offers many possibilities. This space will be used by different groups of people as shared space. For example by children playing or for musical performances. Old bricks will be used in combination with new bricks. There will be three different squares: the entrance square, the tree square and the water square. They all have a different pavement pattern.
You will hardly find any street furniture, but there will be a place where you can relax and have a cup of coffee or a beer. Each home will have a private step at the front of the house. The street lighting doesn’t block the sight lines and has an industrial look.
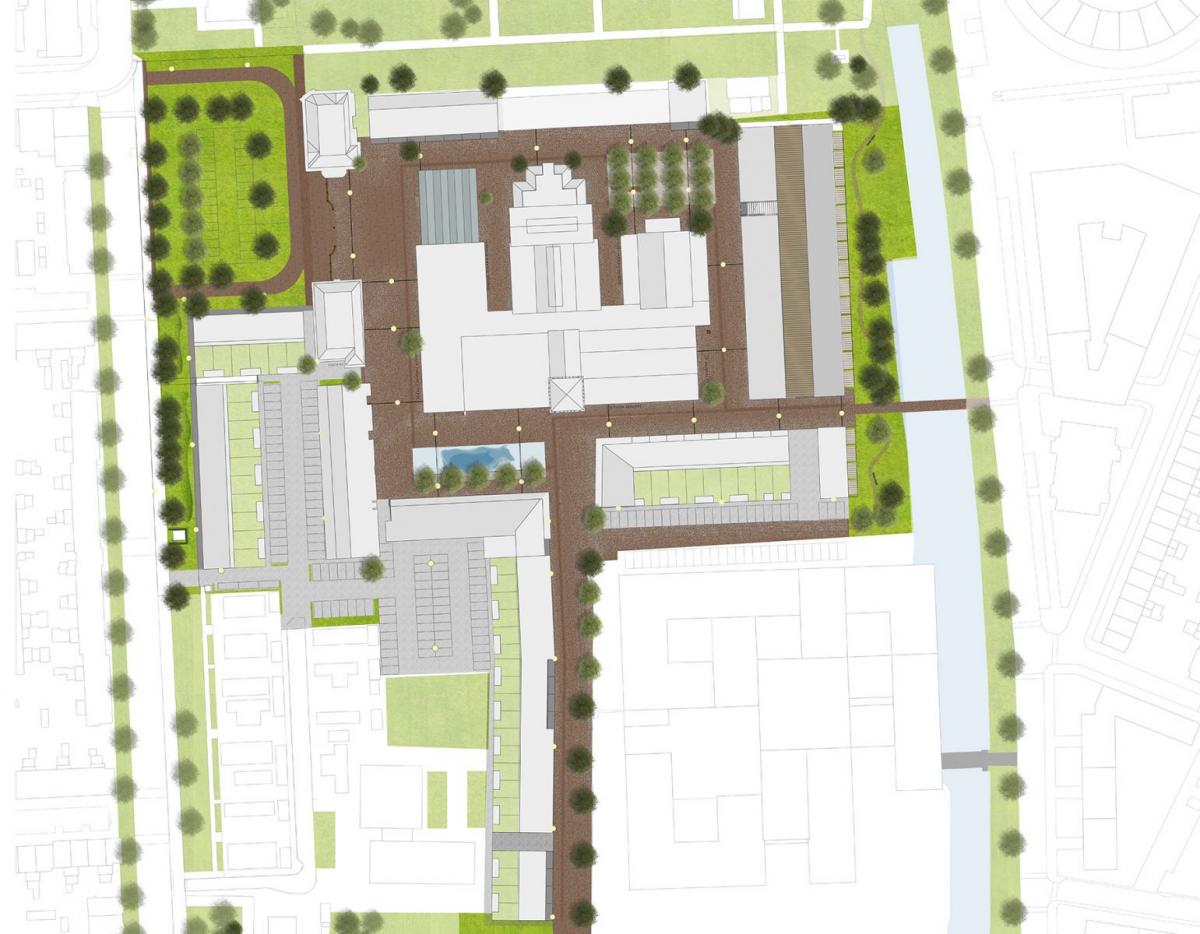
Entrance square

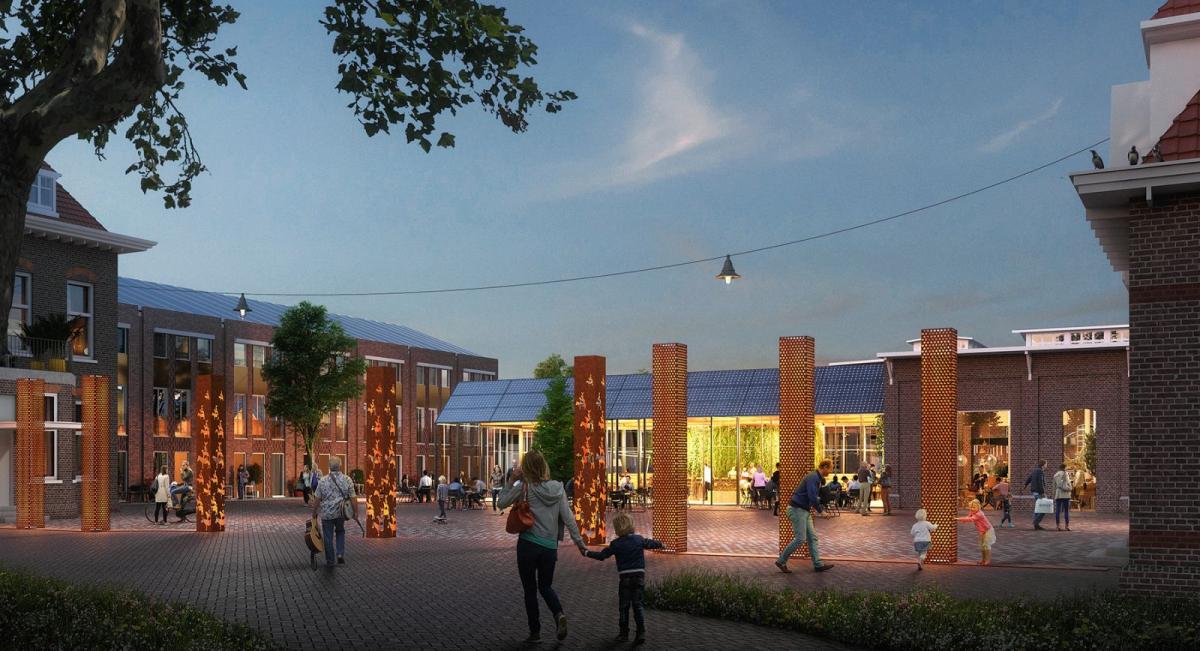
Trees square



Water square
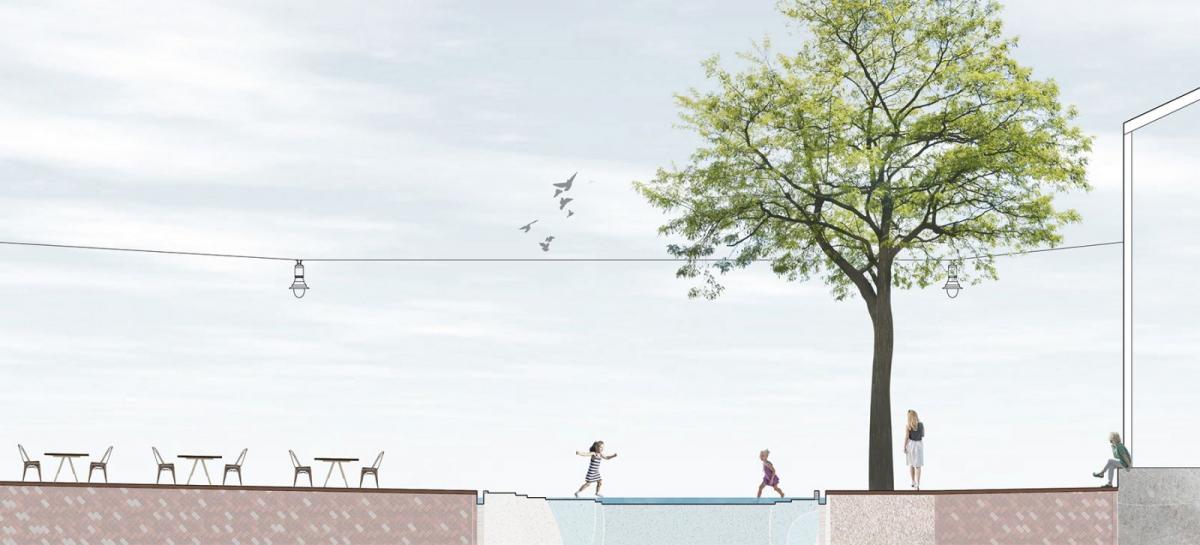
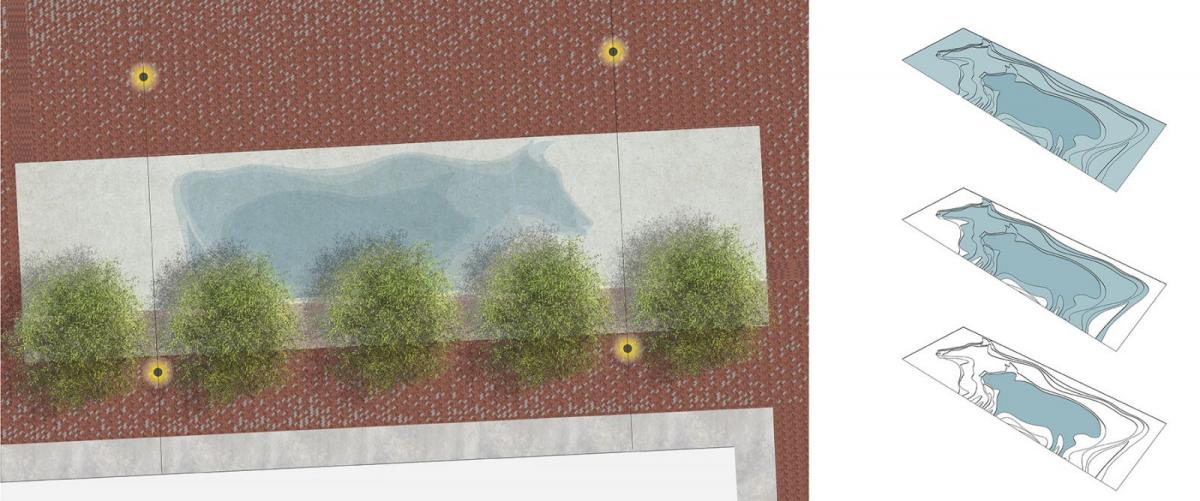
Some specific designs find their origin in the cultural history. An old gate will be replaced by a new one at exactly the same location. There will be a water square with a pond in which the water levels show the outlines of sheep and cattle. At the tree square an old piece of equipment of the abattoir serves as a climbing object for children. The sides of a bridge will show the most common Dutch names for cows, such as Bertha and Corrie. Old routes will be visible in the pavement in the form of brass-coloured animal hoofs. The old chimney will become a shelter for bees, bats and birds.

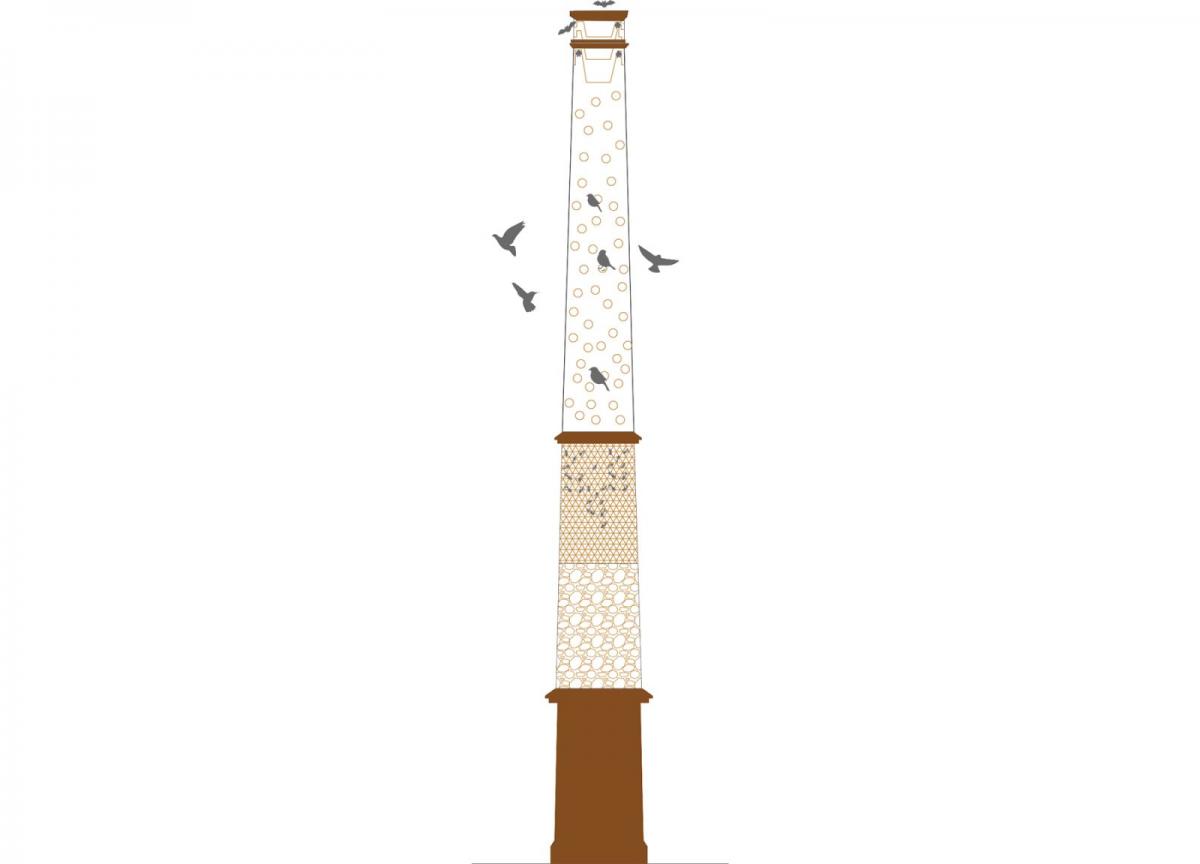

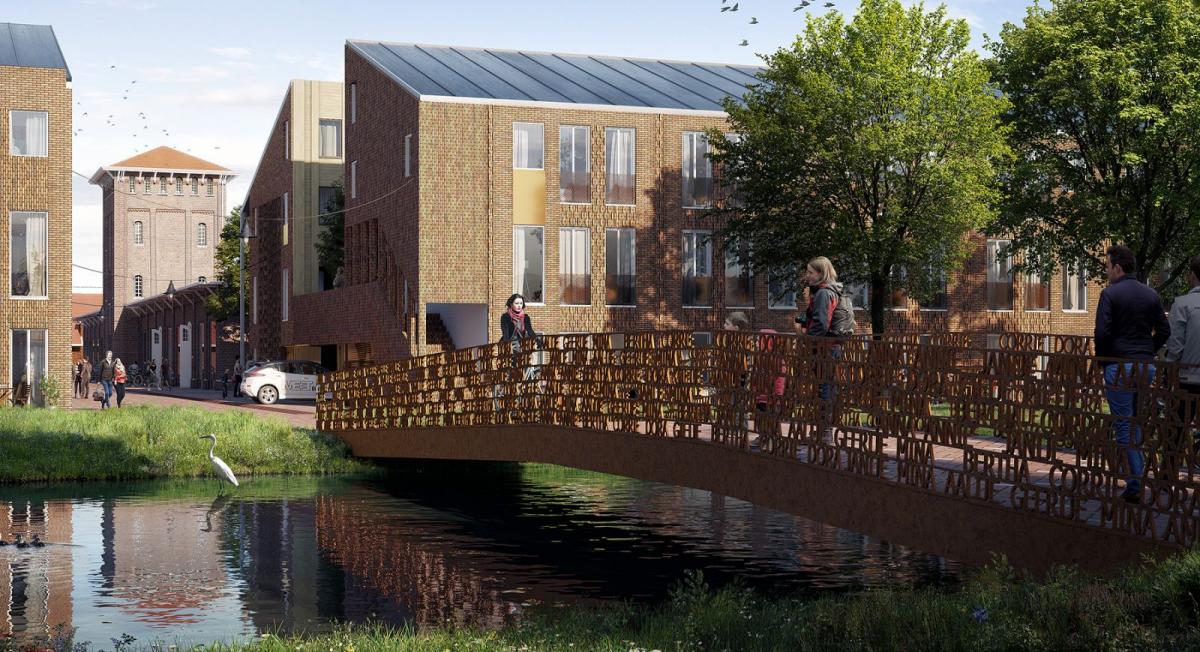
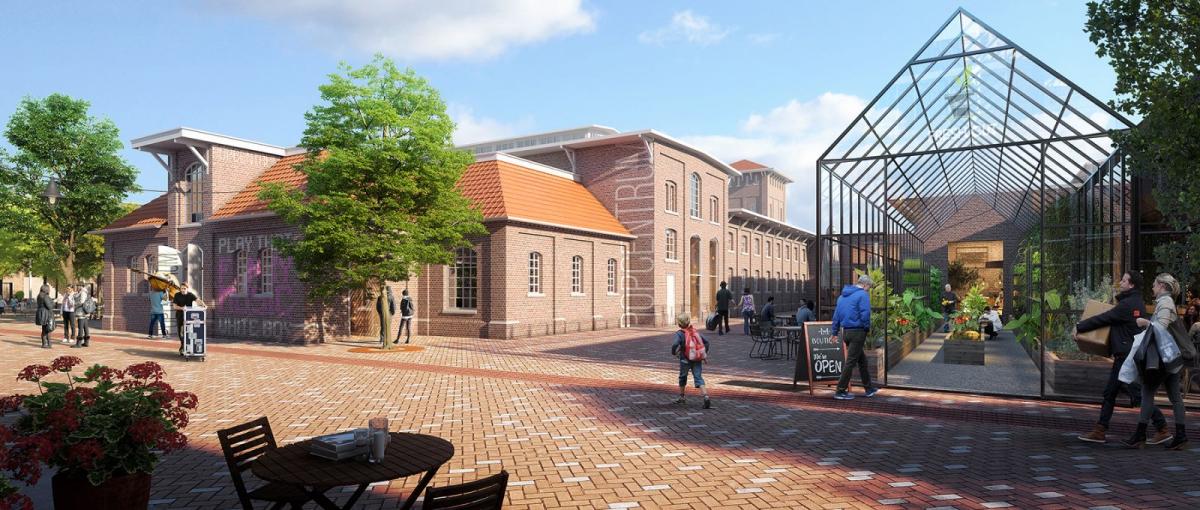
Sustainability, that’s what is most important. You can see it everywhere. Materials, such as old bricks and tiles, aren’t thrown away, but reused for paving and putting up walls. Trees aren’t cut down, but form an integral part of the design. When in the end a tree can’t be saved, the wood will be used for street furniture. Rainwater finds its way over ground to a basin. There are a few semi-paved places where water can sink into the soil. Each household receives its own specially designed rain barrel to water their gardens.
A sustainable way of life is also brought about by social cohesion, visible in the buildings and the space around it, such as the new bridge over the canal. The cultural history also plays a role in this cohesion because it defines the identity of the place. During the summer the entrance square can be turned into an open-air cinema. In wintertime the water square can serve as a mini ice rink. The outer space is big enough to host events like jumble sales or neighbourhood barbecues.
The surroundings are characterised by big trees and green meadows. Flower mixtures will be sown so that you can pick your own flowers. There are also fruit trees where you can pick your own fruit. Perfect for people to come together.
| location | Haarlem, the Nederlands |
| jaar ontwerp | 2018 |
| opdrachtgever | AM |
| in samen werking met | Mei architects and planners |