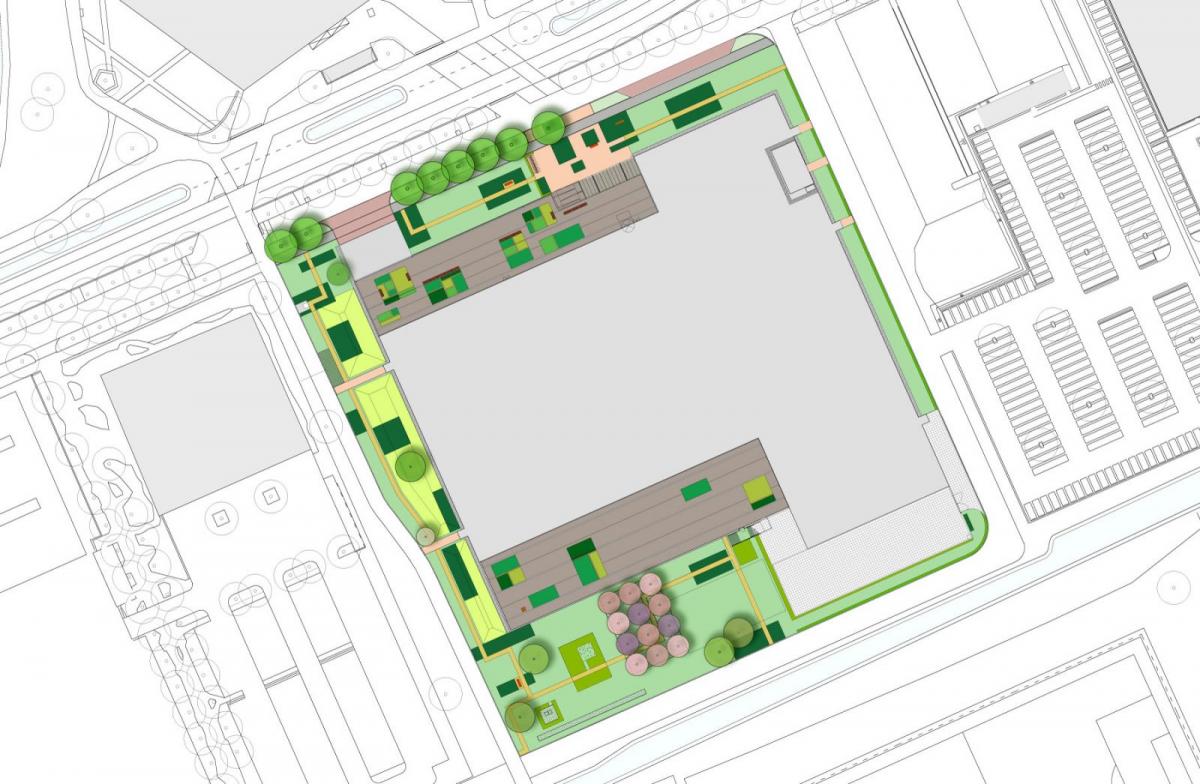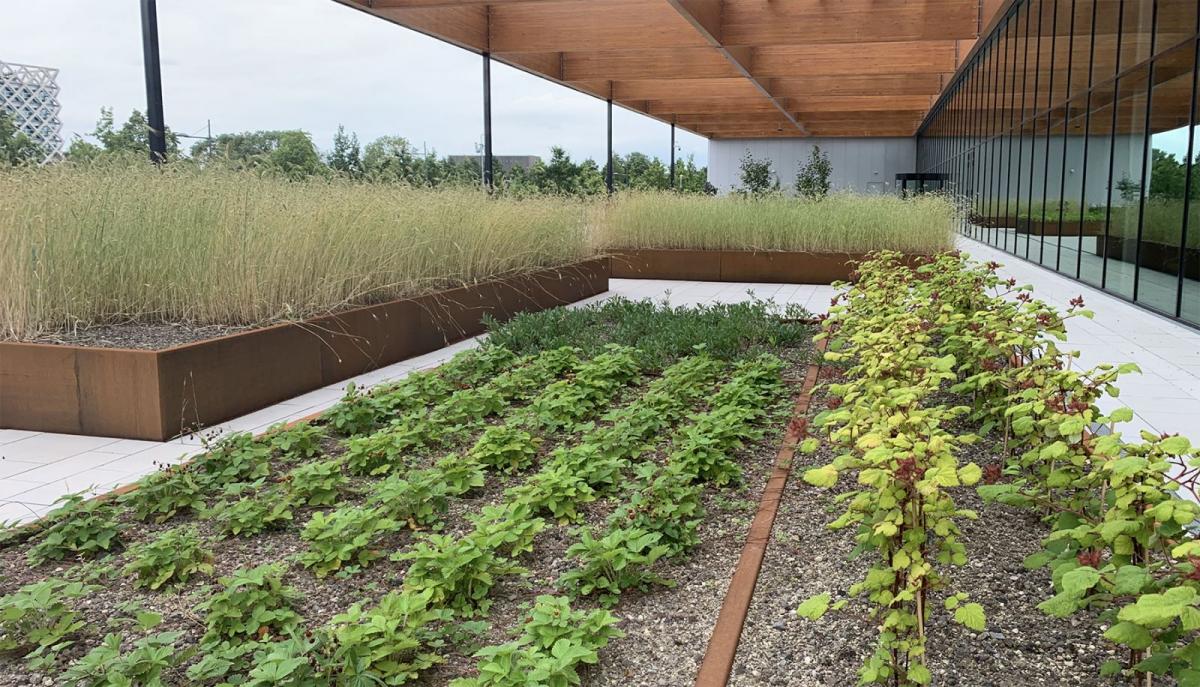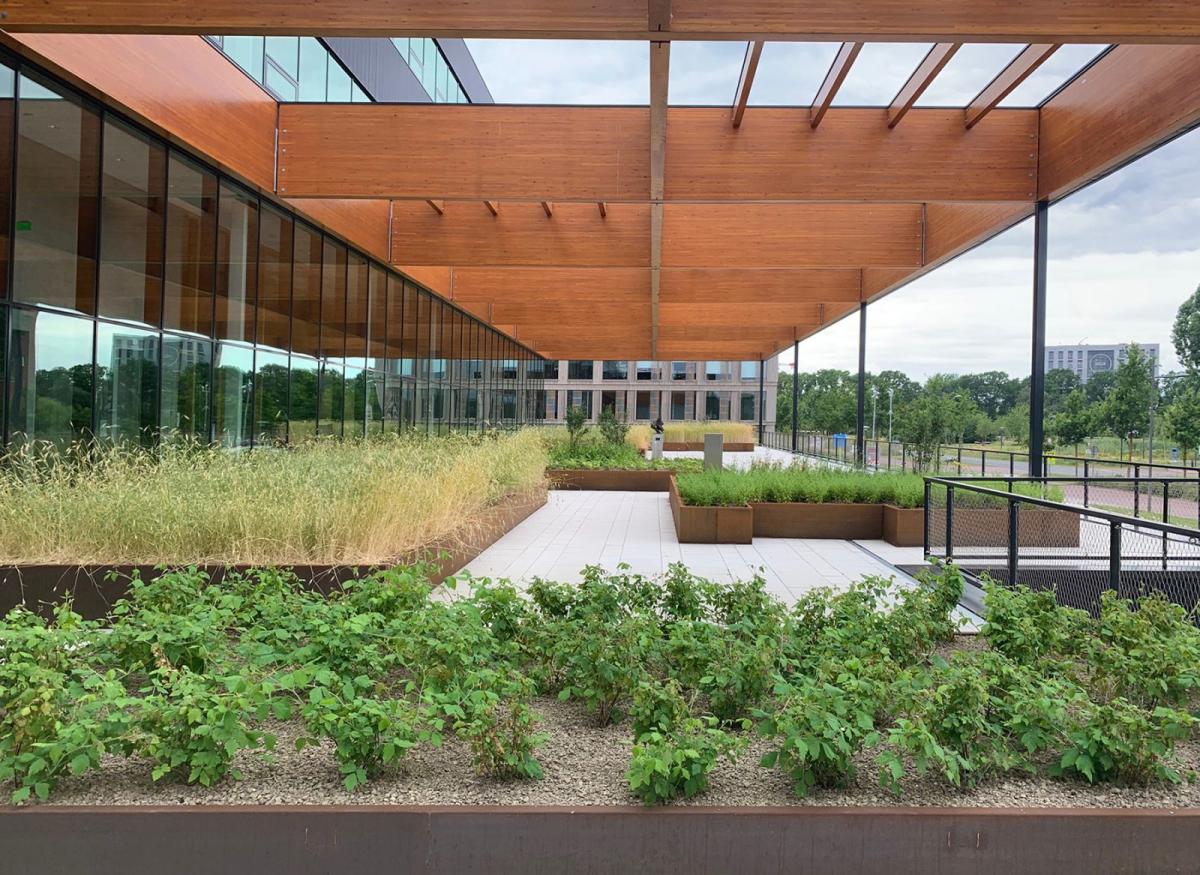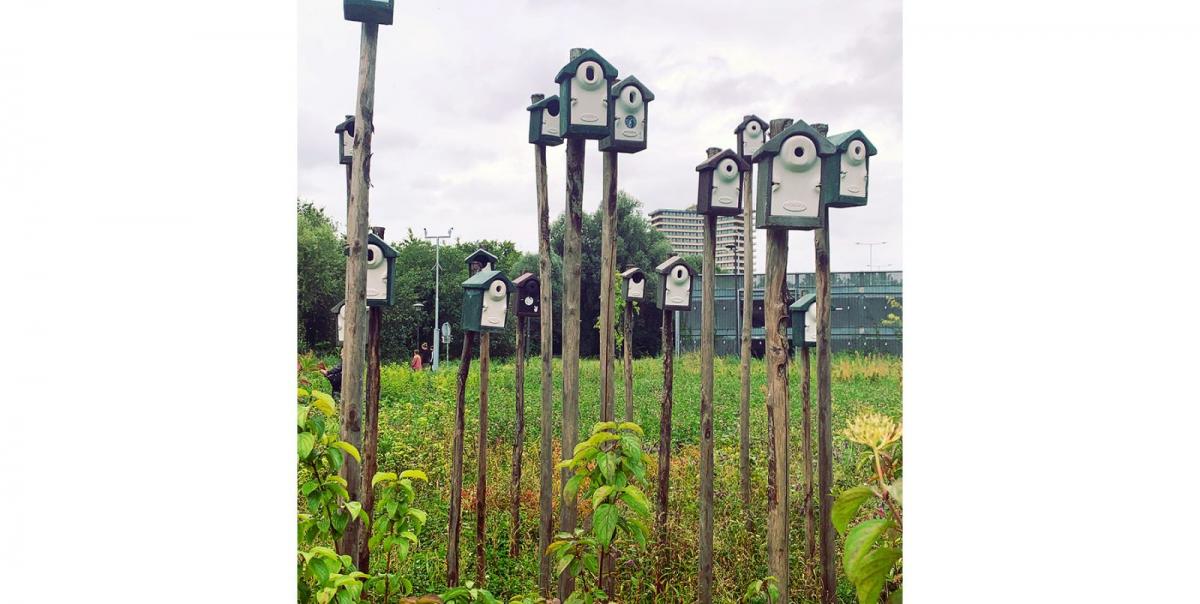
Edible garden of Unilever Foods Innovation Centre

The new Unilever Foods Innovation Centre is surrounded by roof terraces and a garden. The buildings architecture and atmosphere are resumed in our design of this garden and the terraces. The rectangular beds at the terrace are divided into spots suitable for lunch and labor or for a big meeting. The terraces are the transition between the building and the real garden. Here, the orthogonal grid of the beds is used to shape the footpath through the garden.

The beds are planted with mixed species that slowly change into every color of the rainbow. Furthermore, all planting revolves around nutrition (food supply). There are fruit trees, vegetables, spices and edible flowers planted and the flower borders will attract butterflies and bees.

Sustainability is an important factor for decisions in material and design. For example, the concrete tiles are finished with ‘Blue-Air Technology’, in which harmful nitrogen oxides are converted into nitrate under the influence of daylight. Also, we researched how to attract vulnerable or rare insects and birds to the building and its close environment. The two bee colonies that belonged to the former Unilever office building are moved to Wageningen. This way, the innovation center contributes to a balanced environment for animals and humans in daily life.


| location | Wageningen Campus, the Netherlands |
| design | 2017 |
| realization | 2019 |
| client | Unilever |
| architect | Paul de Ruiter Architects |