
Imbospark
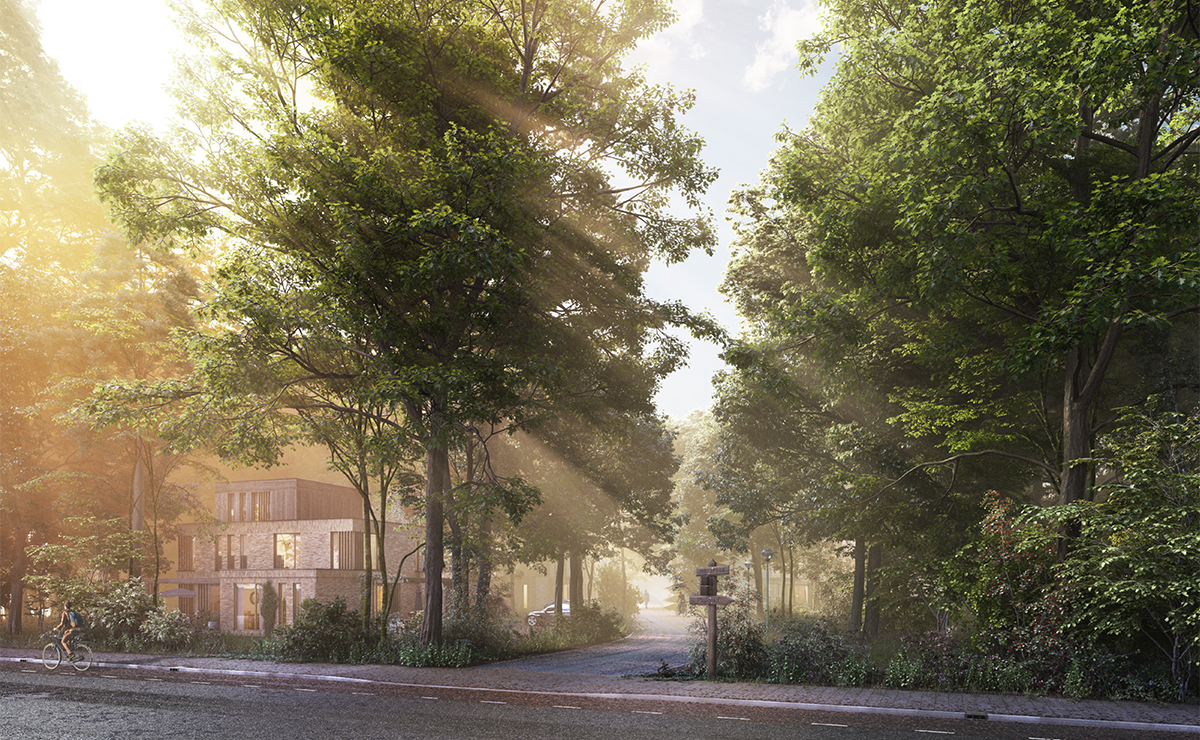
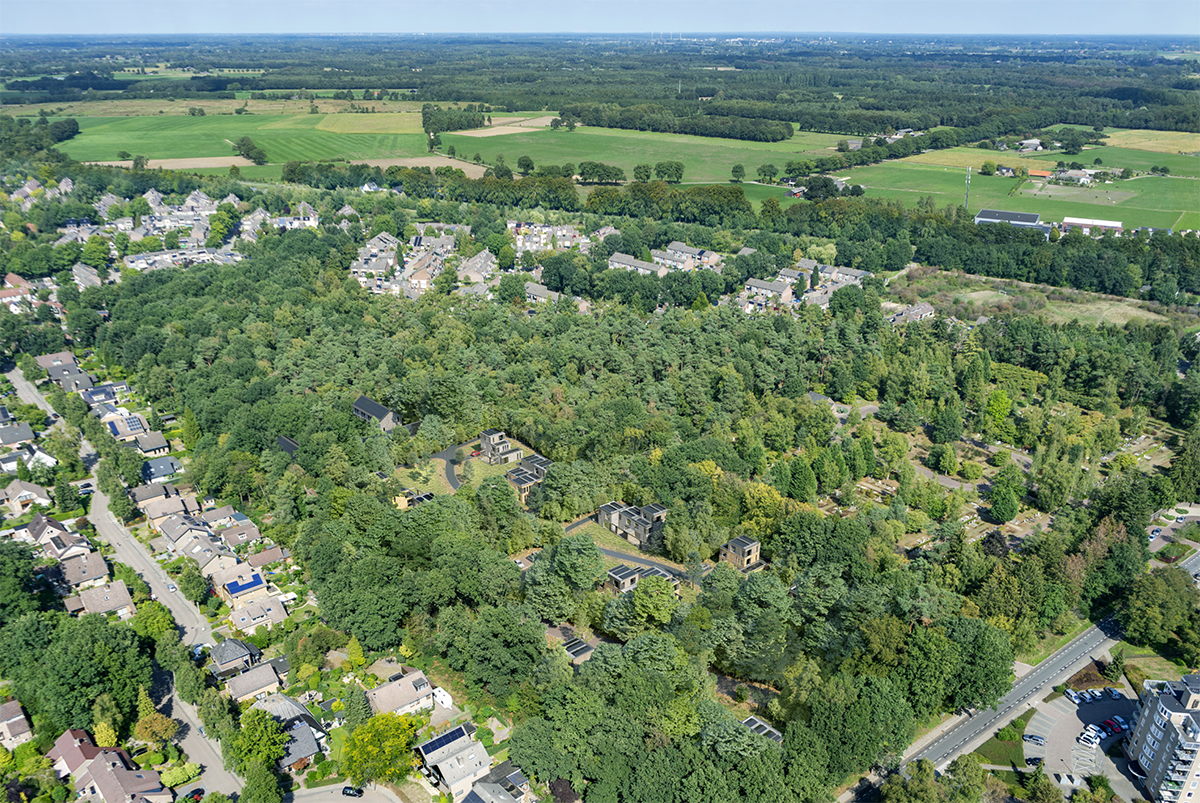
The project "Imbospark" is a redevelopment of an existing strip of forest on the Imboslaan in Dieren. It regards a wooded area with an open space between a realised residential area and a cemetery. The task is to preserve and strengthen the forest atmosphere as much as possible with recreational facilities and to redevelop the southern part into a residential park forest.
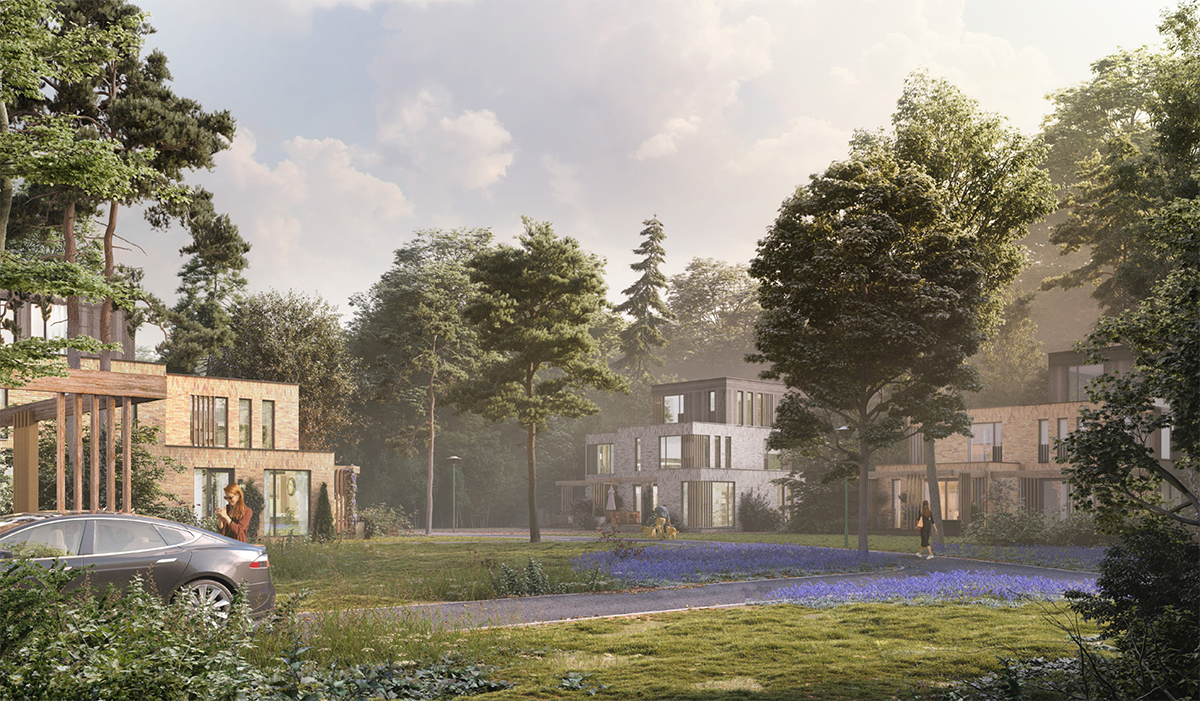
An open area is located in the forest at the site of a former school. This open area will be preserved by situating detached, gardenless construction volumes in the edges of this open area. As a result, the edges of the forest remain accessible to the public. The houses are half-hidden amongst valuable trees. With this composition, the forest retains its continuity and all the houses have an exclusive view of the surroundings. At the top of the open area, the social program, including necessary parking spaces, has been merged into a compact 'block'.
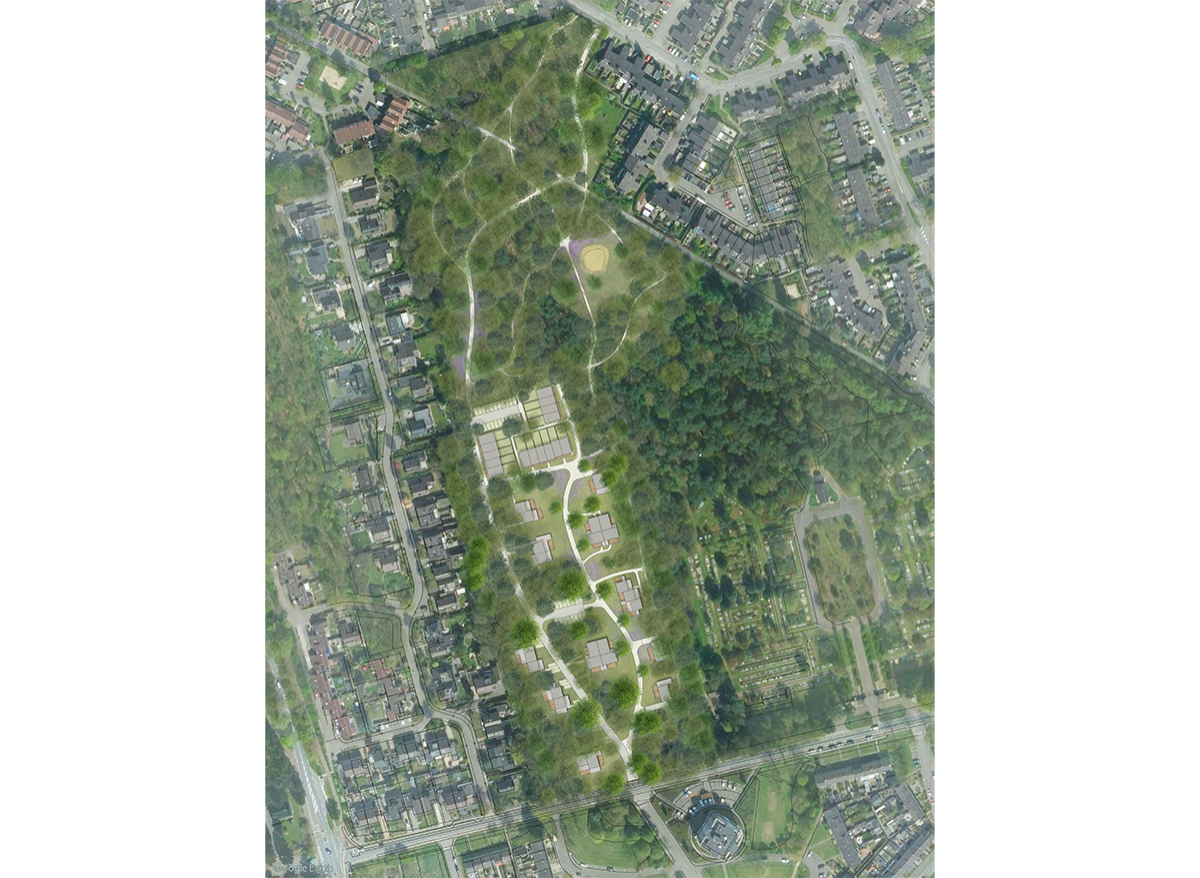
To save the majority of the trees, the existing pavement was used as access and compact parking pockets were applied between the trees. The only new path runs through the treeless open middle area and is accessible by car in one direction.
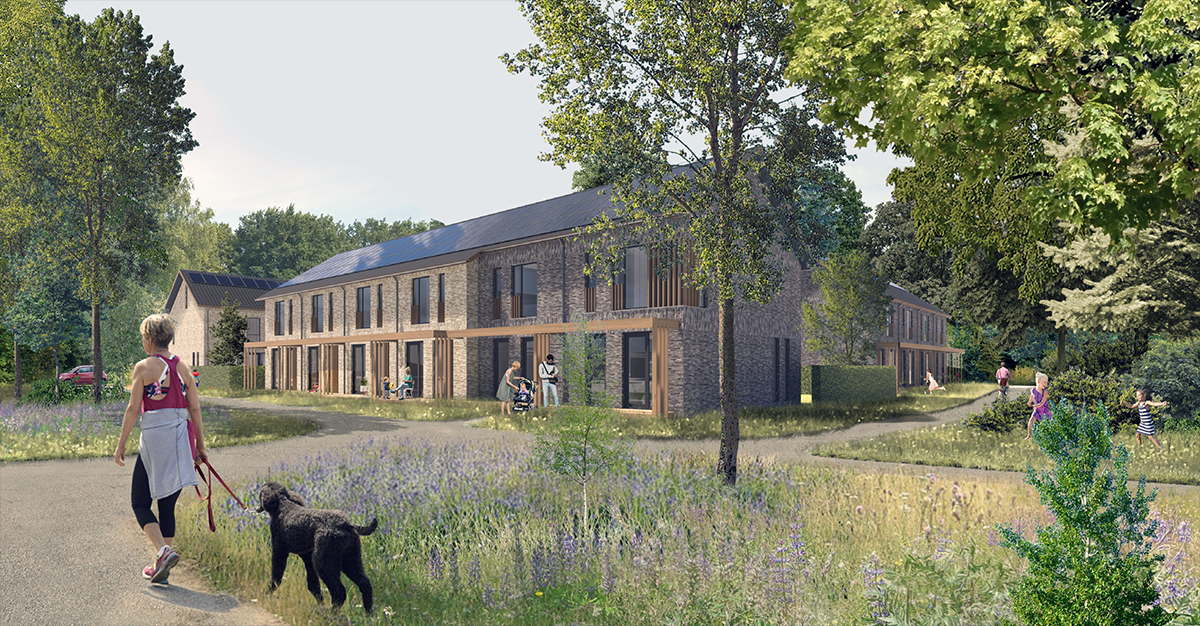
The northern part of the forest remains accessible from the edges of the residential park. The path system will be adapted and expanded here with, among other things, a sports route, a toddler path and an art route. In this way the experience of the forest is used to the maximum, which increases the recreational value of the forest and thus the value for residents and neighbors near the nature reserve.
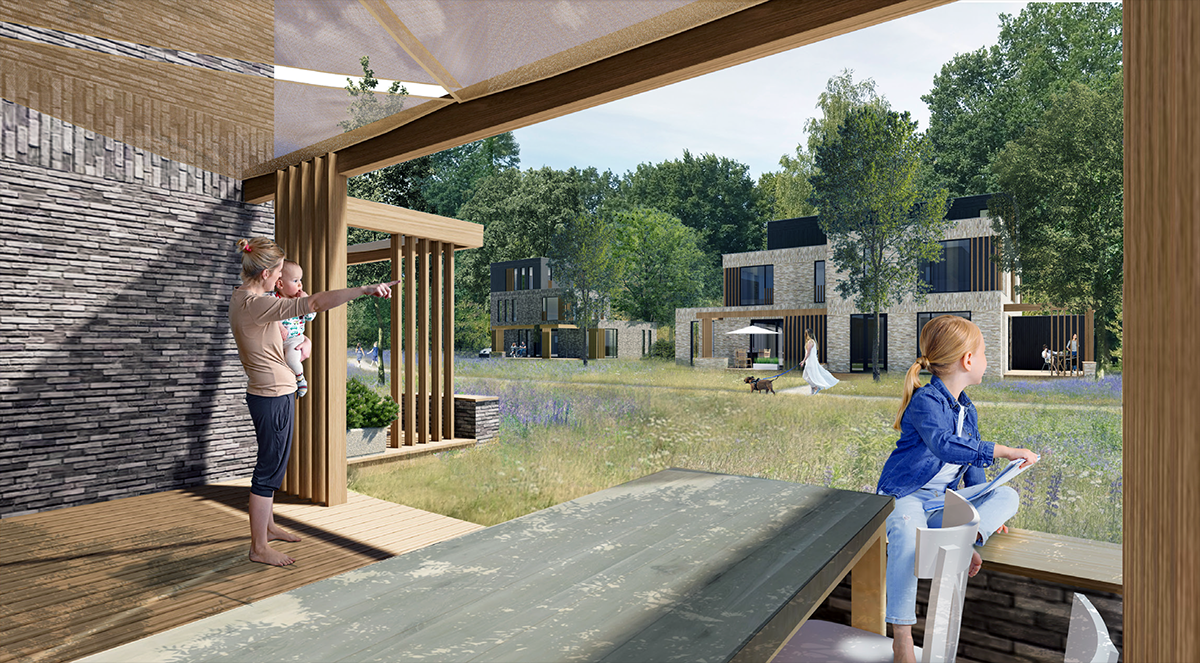
The plan provides life-resistant, energy-neutral homes, a climate adaptive design and a construction and materialization that is based on circularity.
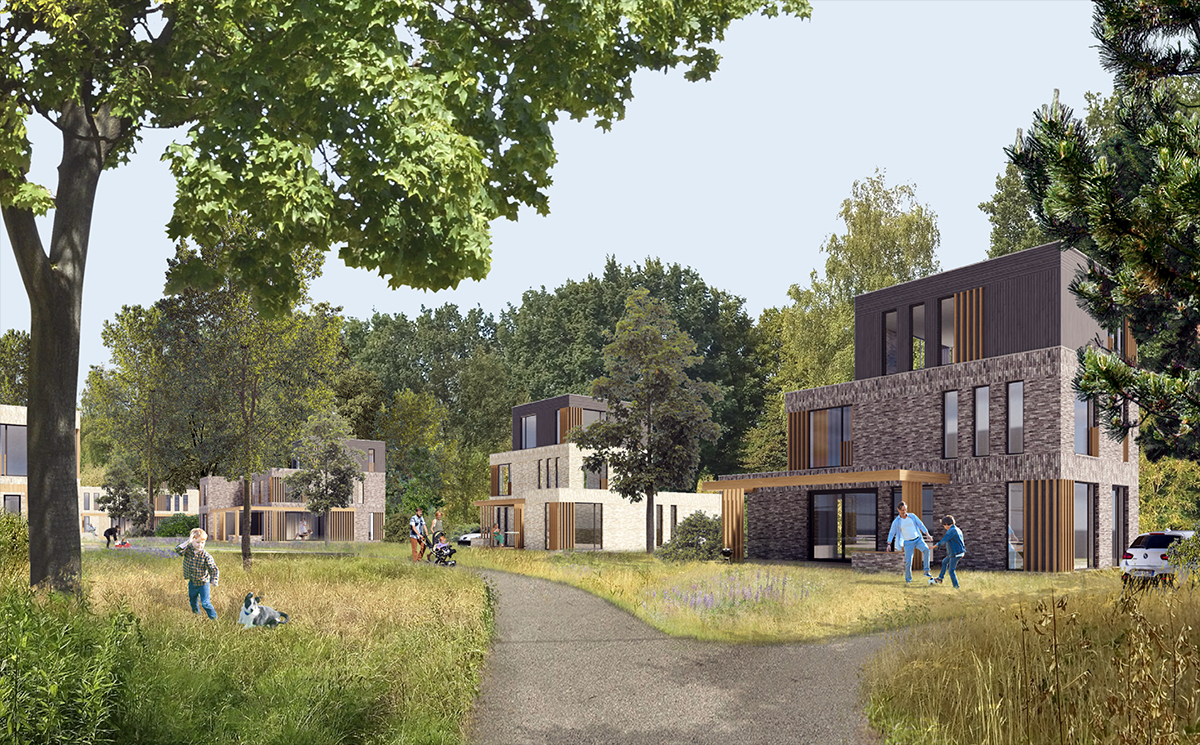
In the design, felled trees are used in a wooded wall along the recreational path in the forest edge. This wall forms a natural separation between private and public space and contributes to soil life in an ecologic way. The design provides a balance between nature, environment and residential program.
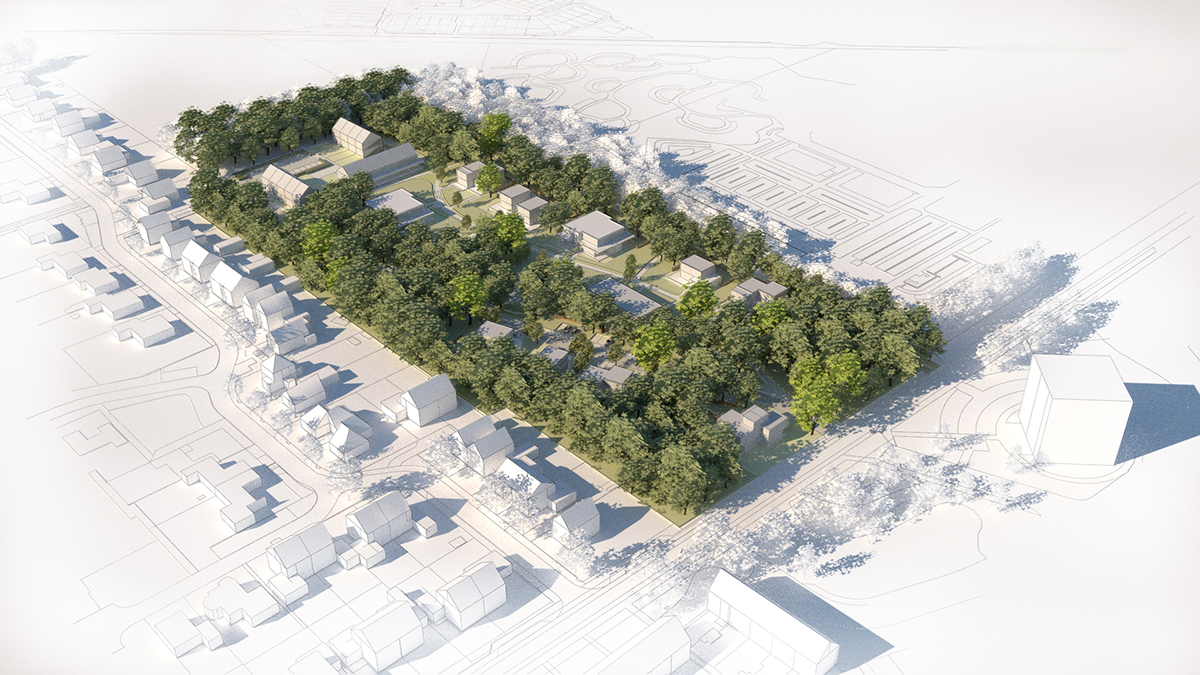
| location | Dieren, Rheden, the Netherlands |
| design | 2018 |
| urban design and landscape plan | LOOSvanVLIET |
| architecture | Weusten Liedenbaum |
| client | BPD |
| winning design tender former school location |