
Buitenoord
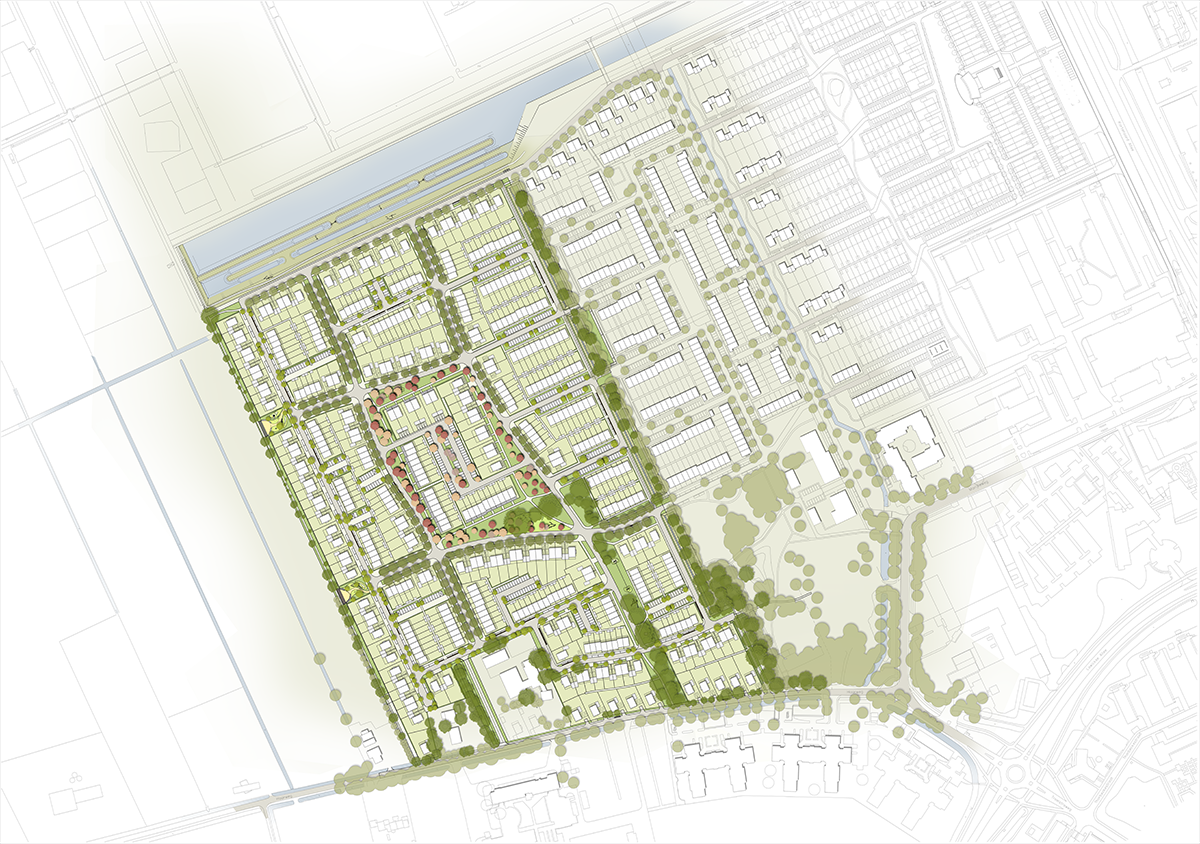
Buitenoord is the third, most western part of the new housing estate Kortenoord in Wageningen. The estate borders on the Binnenveld, overlooking the Utrechtse Heuvelrug. Commissioned by BPD LOOS van VLIET developed the urban design, the public space design and set up the aesthetic guidelines for the area.
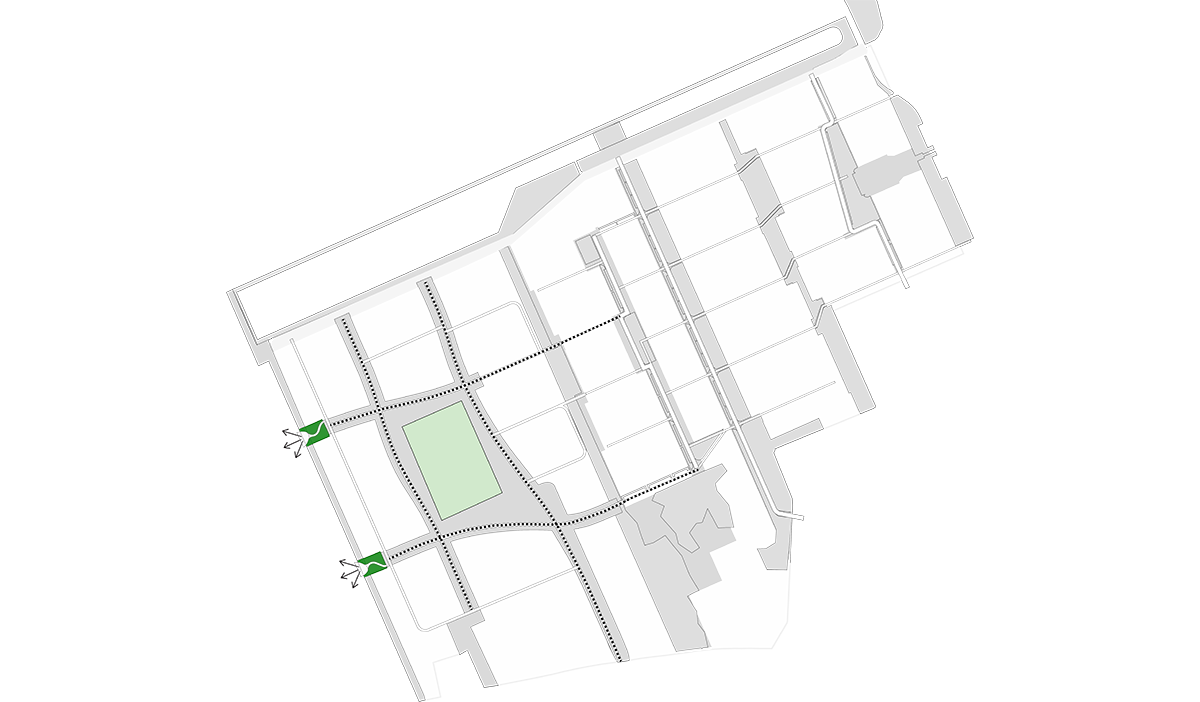
In the first two parts of Kortenoord, the orthogonal polder structure of the landscape was the guiding principle for the urban development structure of the neighbourhood. The client wanted to take a freer approach to this in Buitenoord. This is why Buitenoord's edges do connect to the linear landscape structure of ditches and hedgerows, but the structure meanders subtly towards the heart of the district. This heart is formed by an orthogonal square in the original landscape structure. The meeting of this square with the meandering lanes, exceptionalizes the outdoor space.
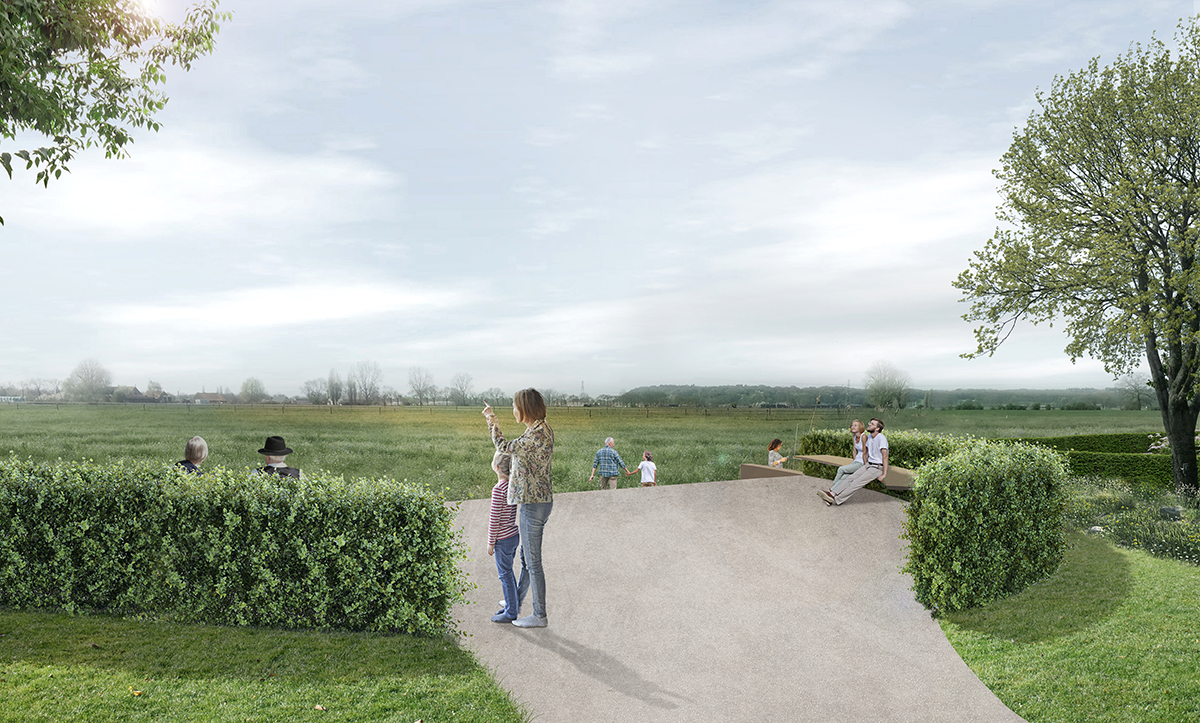
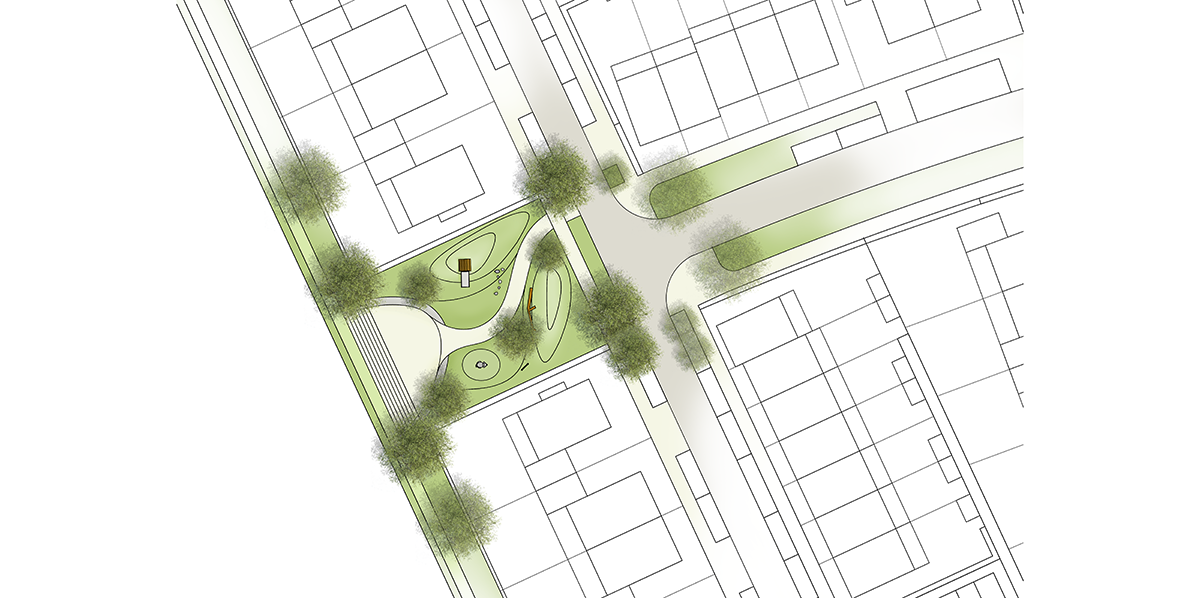
The new avenues connect the existing parts of the district with the rural environment. Two avenues end in scenic balconies with a view of the green Binnenveld.

A hierarchy has been applied in both the layout of the outdoor space and the architecture. The avenues have a more formal atmosphere, the streets between the avenues have a more village-like atmosphere and the buildings at the edge of the landscape are entirely devoted to the transition to the landscape. The square, surrounded by greenery in the heart of the district, has a distinctive autonomous position. The square manifests itself as a special unit in architecture, composition, plasticity and color.


The design uses the existing landscape qualities for slow traffic routes. A continuous cycle route is included along the hawthorn wooded bank in the east and a stroll path is incorporated at the edge of the open landscape in the west. The strollpath is accessible from the landscape balconies at the ends of the avenues. The transition to the rural area is softened with an ecological strip with butterfly-attracting plants and shrubs with fruits and nuts.
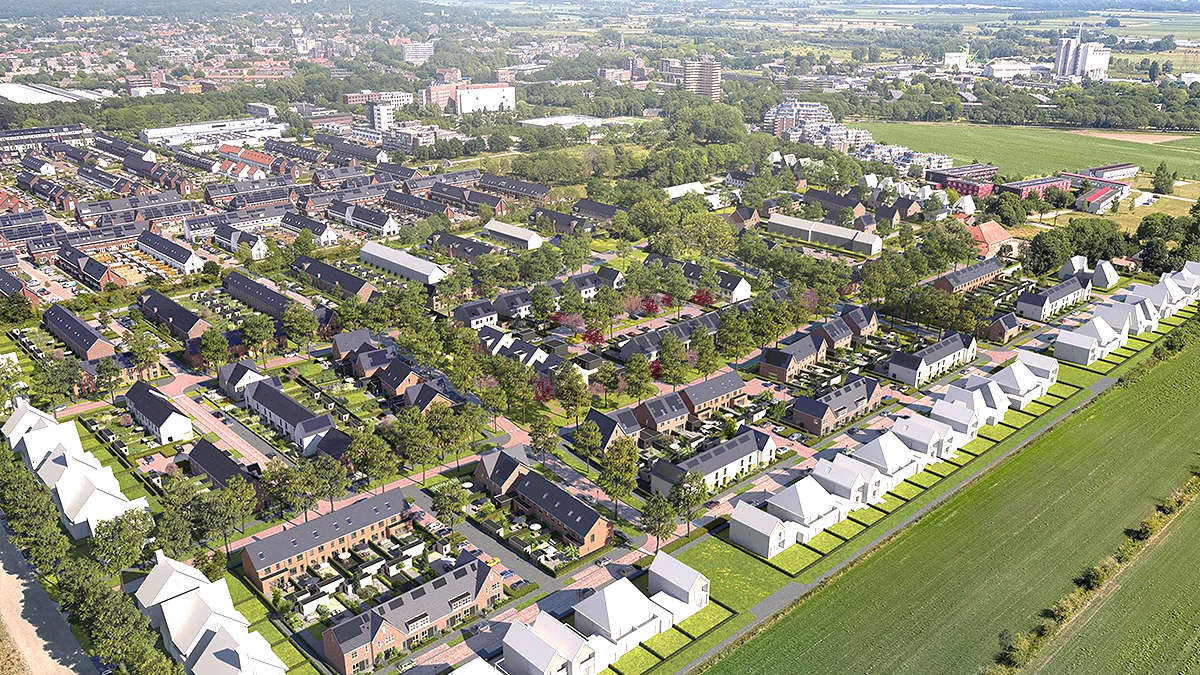
| location | Kortenoord, Wageningen, the Netherlands |
| design | 2020 |
| client | BPD |
| architecture | Bedaux de Brouwer Architecten, Weusten Liedenbaum Architecten |
| visualization | Tripple D, Theo van Leur |