
City Park
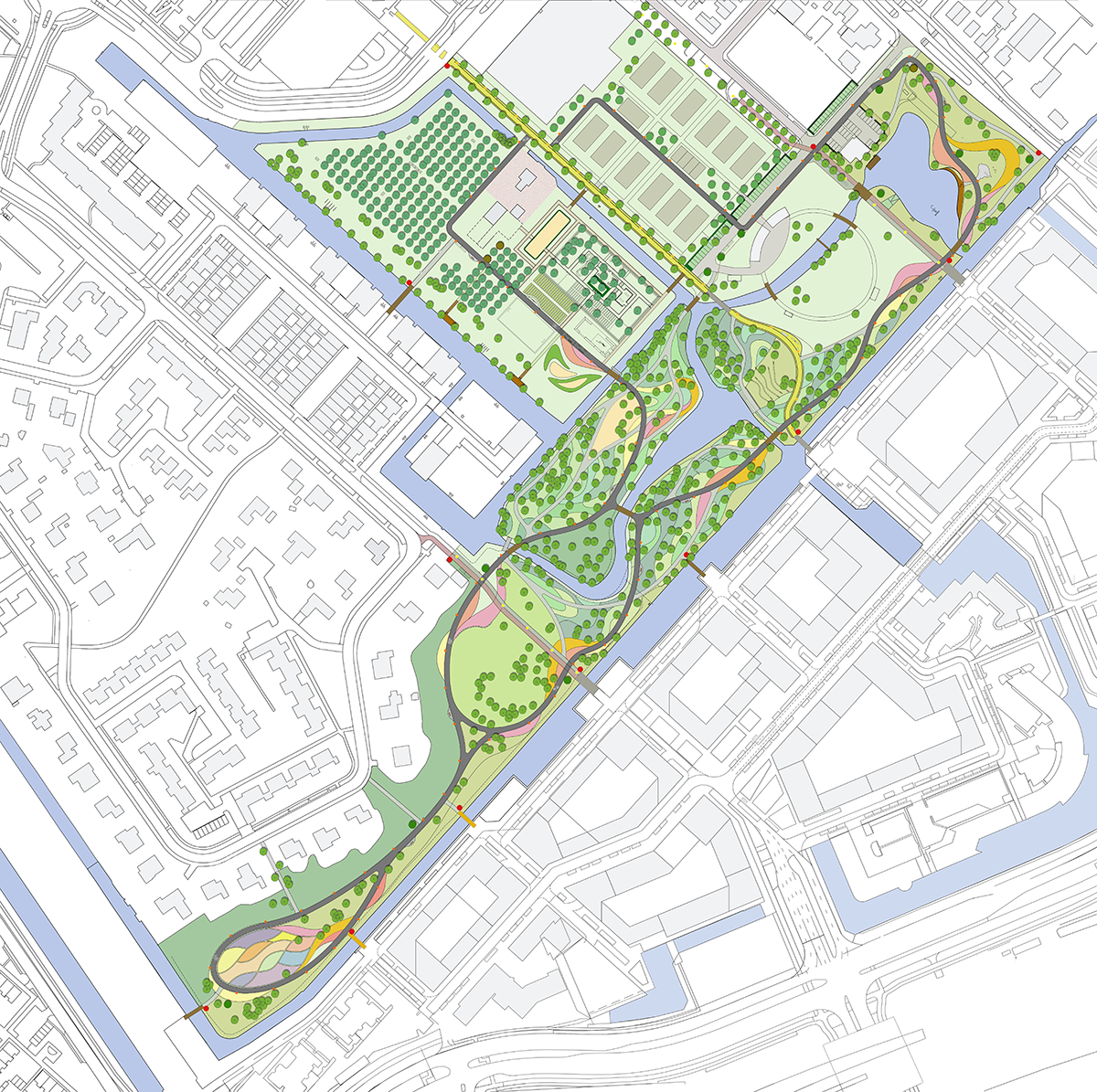
The Wandelbos in Hoofddorp is a historic site that has been used as a park since 1930. The current park, designed by Wieger Bruin, consists of several park sections: the old and new Wandelbos and the Fruit Gardens. Because of the development of the city centre and the new ‘Hyde Park’ district, which is located south to the Wandelbos and will provide 3800 homes, the Wandelbos and Fruittuinen will be getting more users. For this reason, a sustainable renewal and recreational boost has become necessary. The forest will be transformed into a City Park; it will become more open and there will be more types of use.

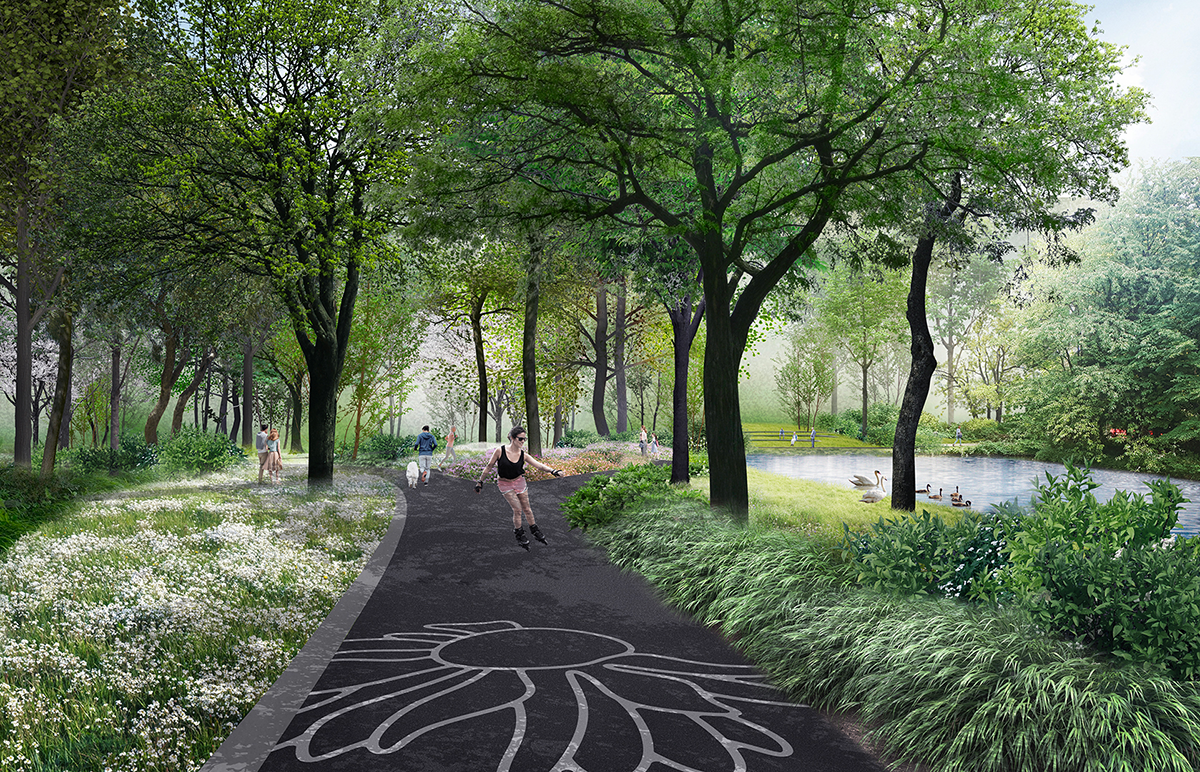
An attractive, widened circular asphalt path will be created, connecting all sections of the park, the “rondje Park”. This is a route of 2km; suitable for walkers, athletes and disabled. Every 300 metres, large white flower figures are embedded on the asphalt, to indicate the travelled distances.
Nature-inclusive white totems, filled with bee and insect hotels, will be placed to mark all parking entrances.
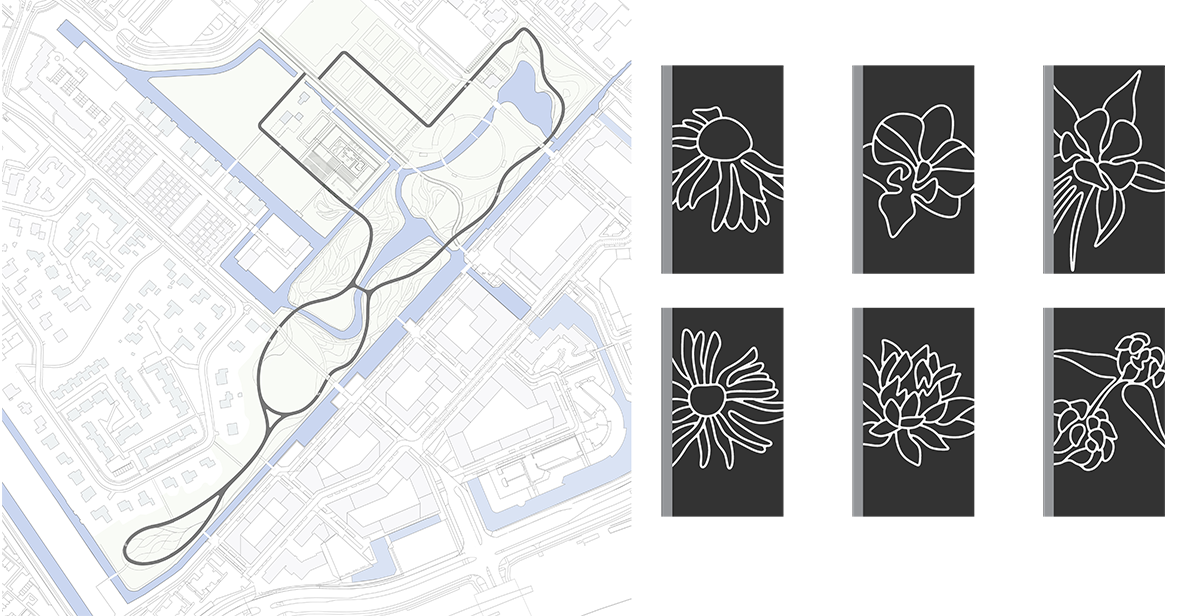
Creating unity in the different parts of the park was central to the design. The ‘Rondje Park’ is the connecting element in the different parts of the park. In addition, the street furniture was carefully selected or designed as family units. The new works of art, such as the bridges, also match the characteristic existing bridges of white wood and have been designed with small peculiarities in the fencing. Furthermore, clear colour choices have been made, like anthracite-grey for all street furniture, with the stand-out white totems at the park entrances and the white polder bridges that also form park entrances.
The fruit gardens will remain distinctive due to the existing orchard, in which several picnic tables will be inserted. The existing petting zoo, also visited by the ‘Rondje Park’, will be incorporated into the design and will be surrounded by new, attractive park fencing. The “Rondje Park” path will continue past the newly landscaped Belevingstuin. At the site of the existing Bootcamp, the path will incorporate additional fitness designations.


Additional play areas will be incorporated into the park. For older children, there will be a beautiful circular play area, situated partly in the forest and partly over the water, with an adventurous crossing over the water. For the younger children, near the shed in the former fruit gardens, a small maze has been created. This is based on the desired scenario of a catering function in the shed in the future.
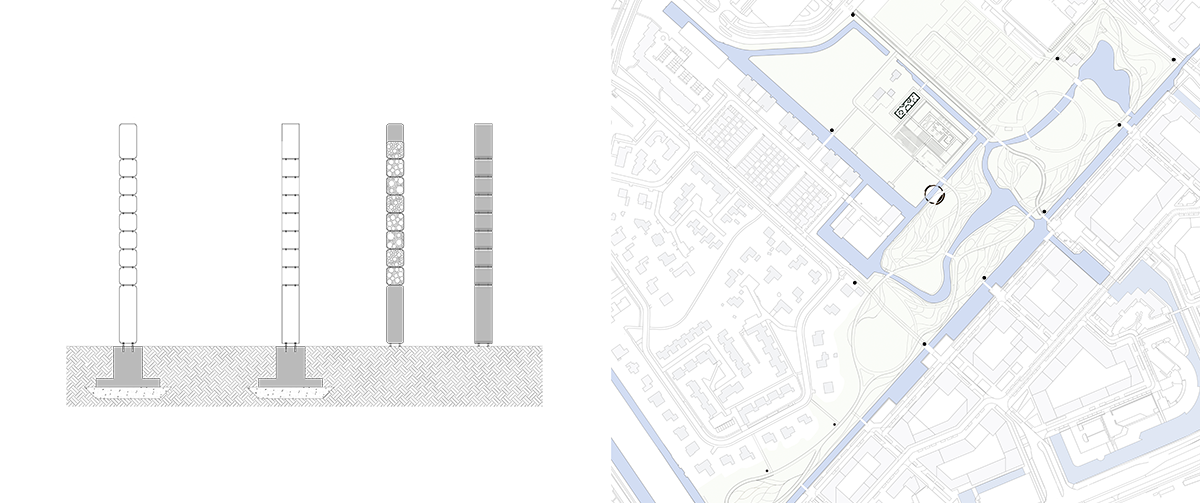

The path is accompanied by flower borders in a flowing shape. This flower ribbon is made up of planting beds planted with perennials in pink, orange and yellow in the sunny spots; in the shaded areas, planting is done in shades of white and yellow. The path will pass various spots, such as a butterfly garden with plants that attract butterflies in particular and a picnic and sunbathing area with an inviting, green grass carpet: the existing slope with a nice view over the pond, in the old part of the park, will be equipped with benches, creating an amphitheatre-like setting.
Along the route, seating areas with new benches have been designed at regular intervals. Special dwelling areas can also be found along the water in the form of wooden decking: one special waterfront decking in the newer park section and two waterfront decks near the Fruit Gardens.

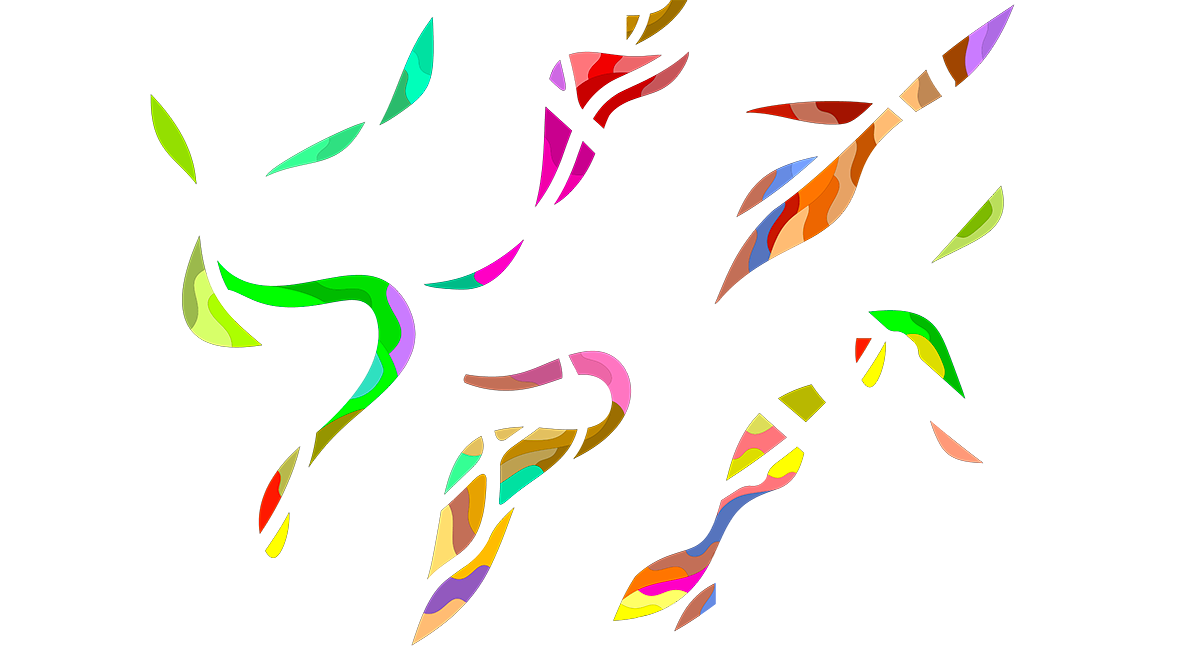
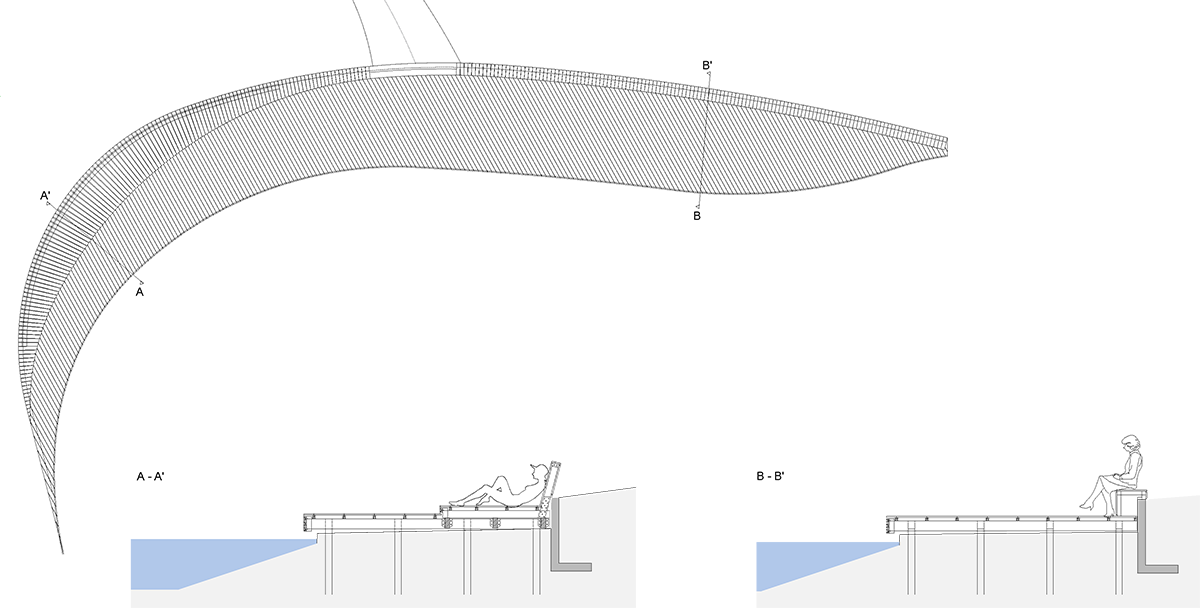
The transformation will have a great impact on the existing forest park. However, the existing trees will be preserved as much as possible. The forest stock will be supplemented with large trees with special blooms. This choice came about through a participation process with local residents. In the forest part of the park, there are a number of valuable ecological spots. These are quiet spots due to the absence of paths, the presence of dense bushes and opportunities for nesting. These spots have been inventoried and are being incorporated into the plan along with their characteristics. This means they will be disrupted as little as possible.
Banks along the Kagertocht will partly be made more residential, by creating areas with mowed grass. In addition, six stepping stones will be planted: these will be small bushes with a selection of shrubs that are of interest to the existing fauna. The park edge near the Piraten neighbourhood will be landscaped with herbaceous plants and shrubs.
Additional water storage has been sought in the plan. The watercourse in the north of the Fruit Gardens will be widened and the water surface of the large pond in the new park section will be enlarged and given a more landscape-like shape, creating more unity with the Wandelbos. On one side there will be a nature-friendly riverbank with special riparian grass vegetation. To improve oxygenation, a powerful fountain will be installed here.

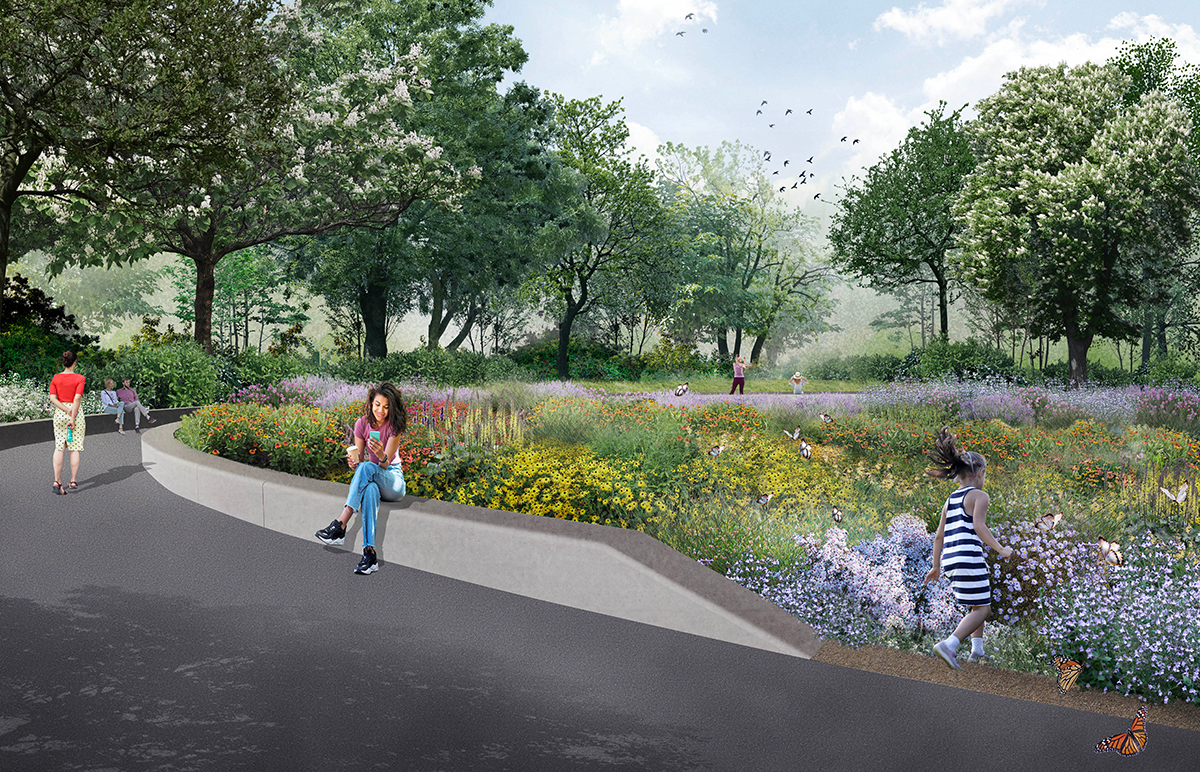
By increasing the diversity of planting and creating more variation in plant densities, biodiversity may increase and more special plants and animals may spontaneously settle in the City Park. The City Park will thus become an attractive place for both people and wildlife!
| location | Hoofddorp, the Netherlands |
| design | 2021-2022 |
| client | municipality of Haarlemmermeer |
| in collaboration with |
Jacqueline van der Kloet: planting advice |