
Hunnan Axis
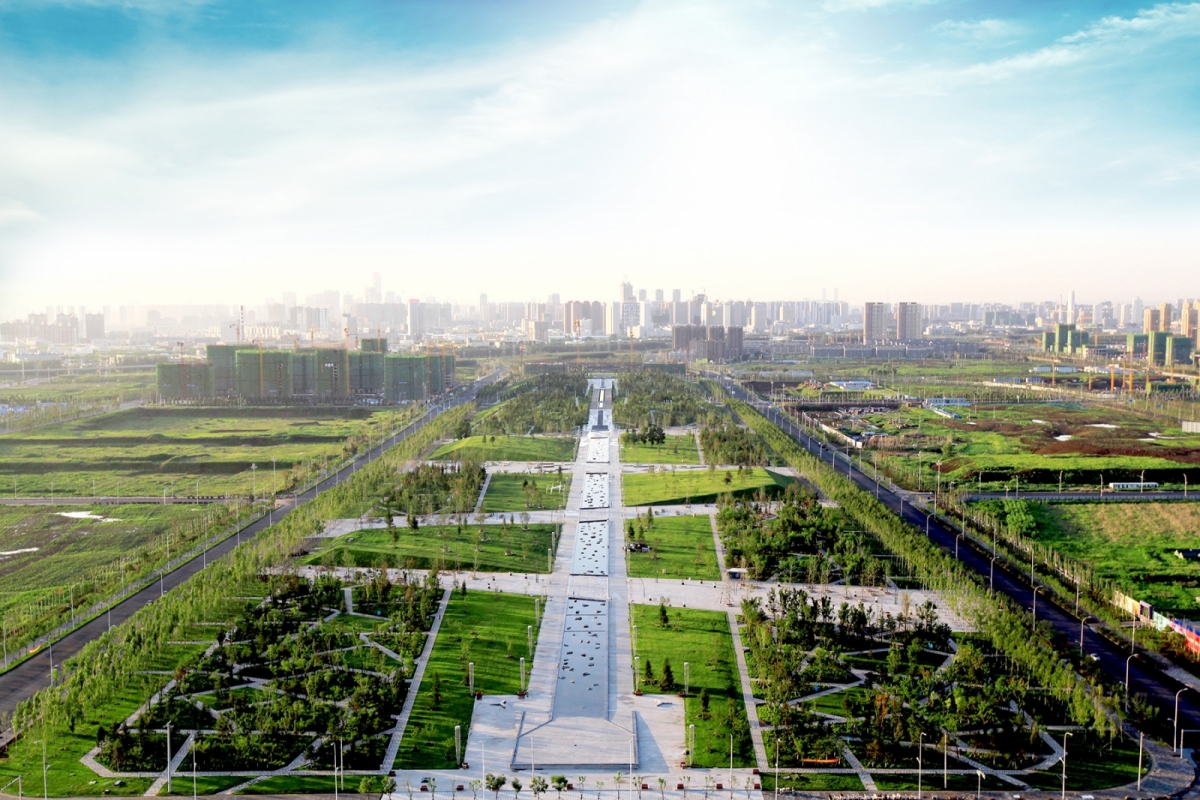
In the south of Shenyang, close to the airport, the new urban extension Hunnan is being designed. Its organization is based on the ortogonal network of streets and building blocks with various uses within them. The urban grid is interrupted by the two parks that intersect. The smaller park runs from east to west and connects the new railway station with Mozi Mountain Park. The larger park runs north to south and extends the axis with the Forbidden City. In the centre of this park, the new city hall is being built. This building divides the park into two parts. In the north, hills and forests dominate, while in the south, water is most important. The two parts are connected through a water theme. Water is present all over the park and is always designed in a different way, for instance as a water source, canal, special waterfall or huge pond.
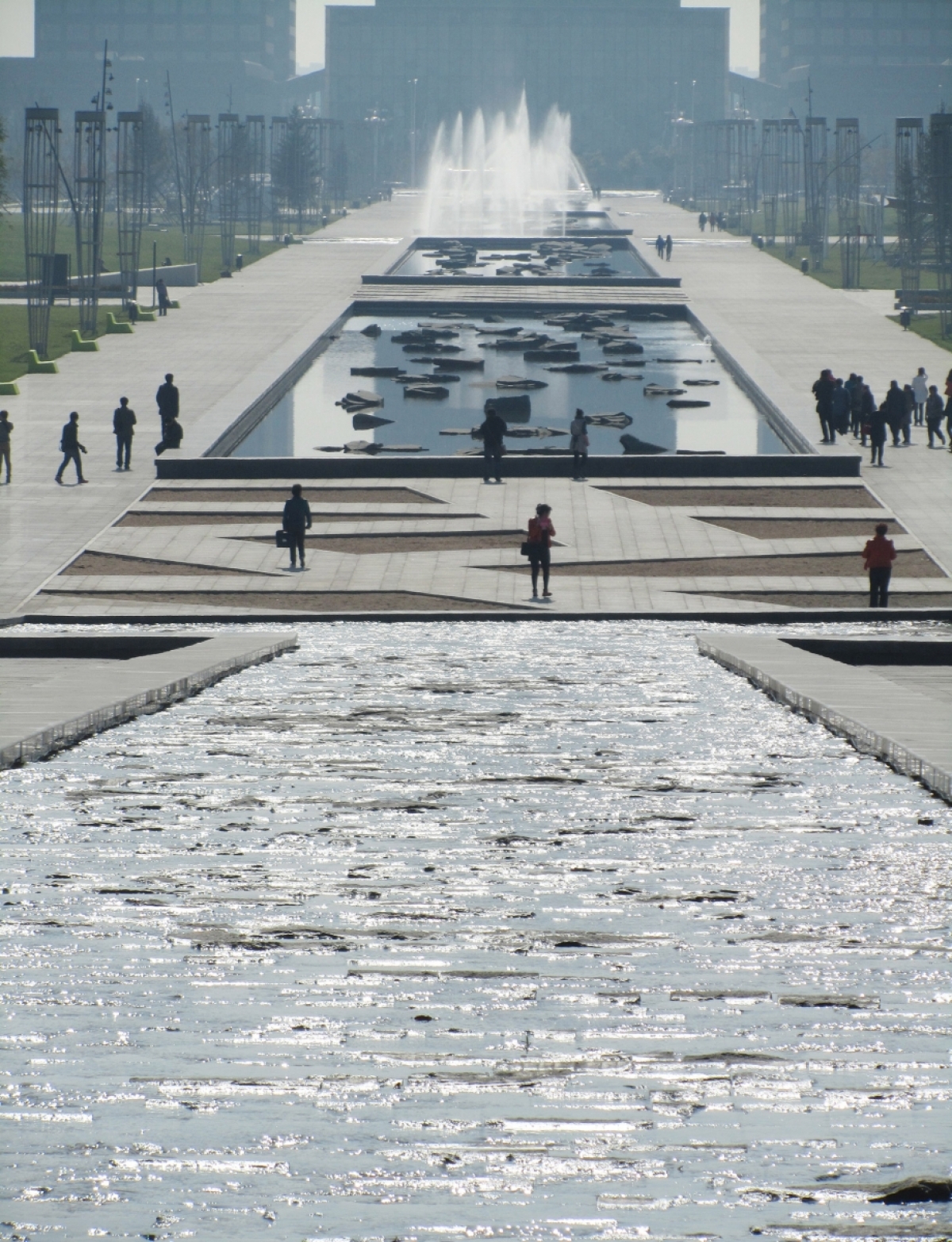
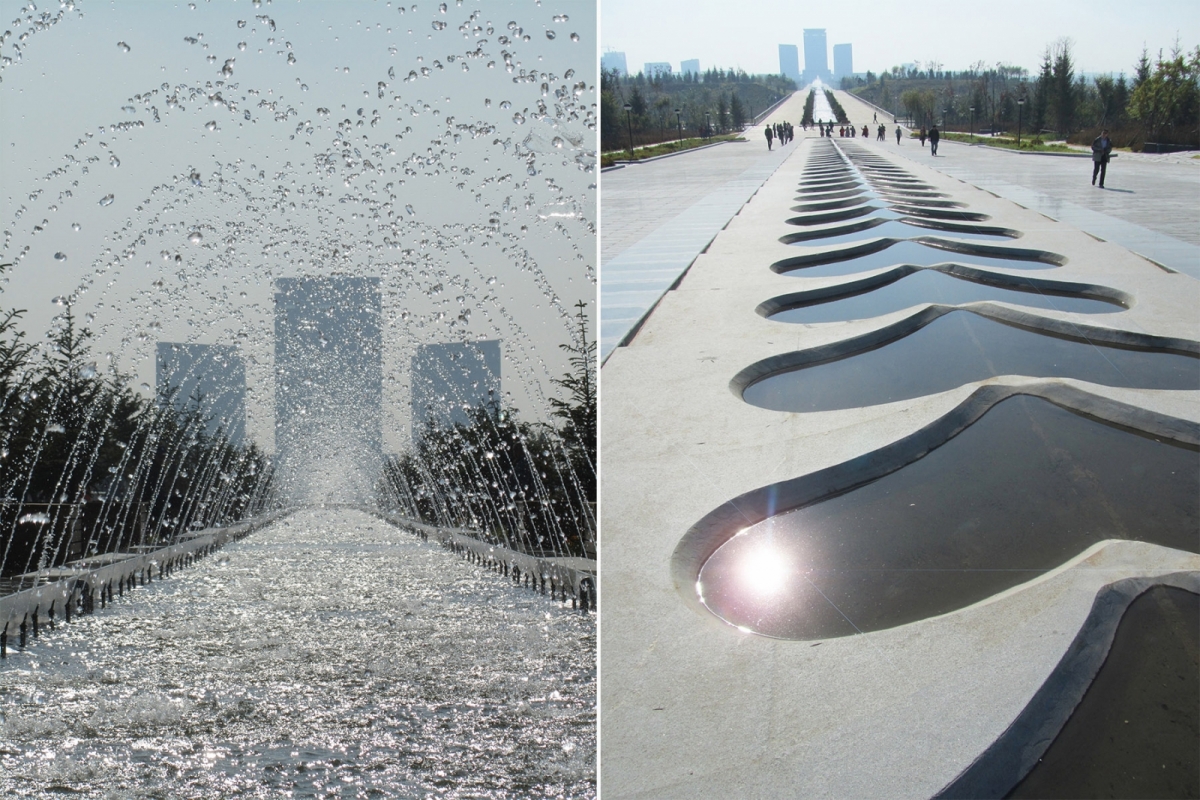
A series of hills subtly varying in height define the image in the northern part of the park. The slopes are alternately densely planted or open grassy areas. The linear water element in the centre of the park extends the axis of the Forbidden City, which lies to the north of the old city. The water element starts as a spring on top of the highest hills. The water flows slowly down between the mountains, over different steps such as the heart-shaped steps, to a wider channel. It ends through an impressive waterfall at the new city hall. Much attention has been paid to the appearance of the bottom of the canal. The natural stone pattern keeps changing and is attractive in winter too. The hills are separated by elongated paved squares that allow a connection between the two sides of the park while adding facilities and functions to the park, such as teahouses and play elements.
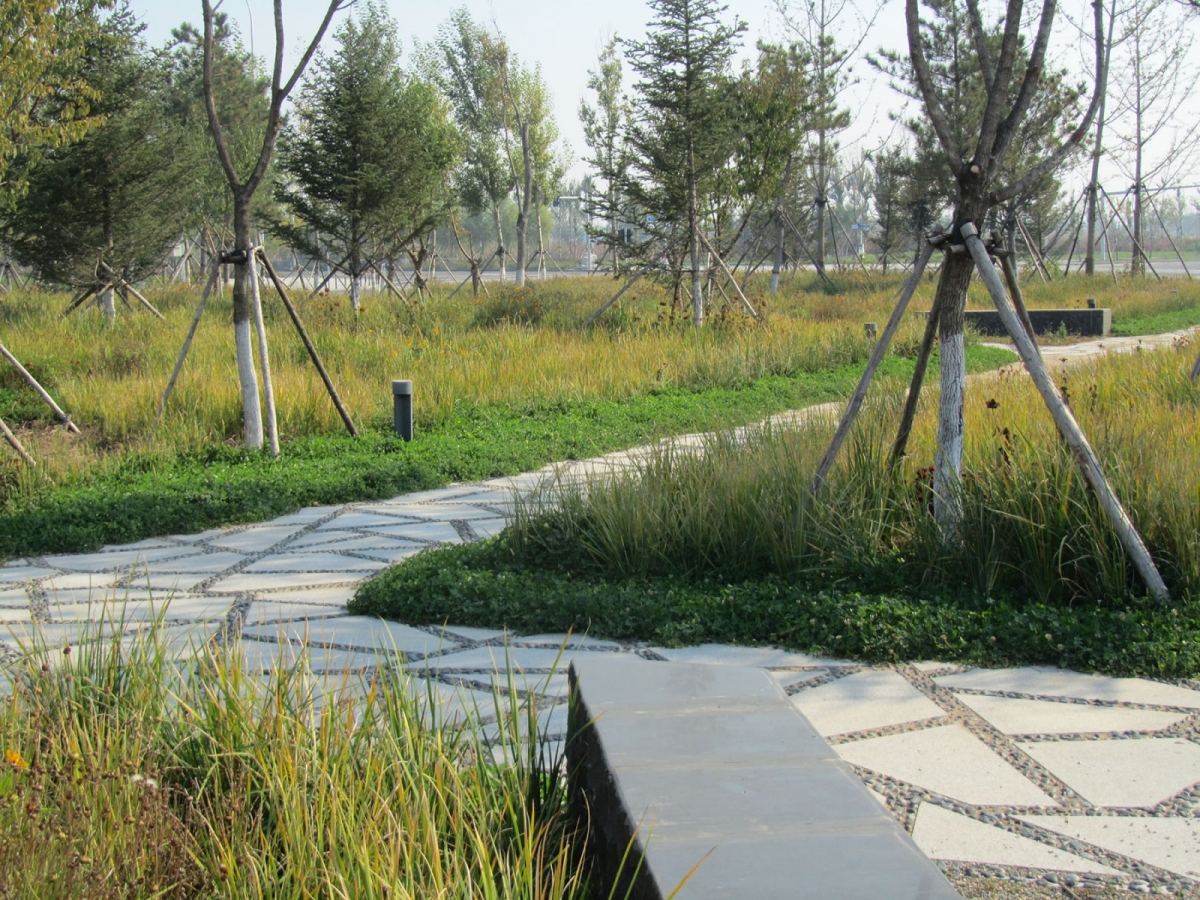
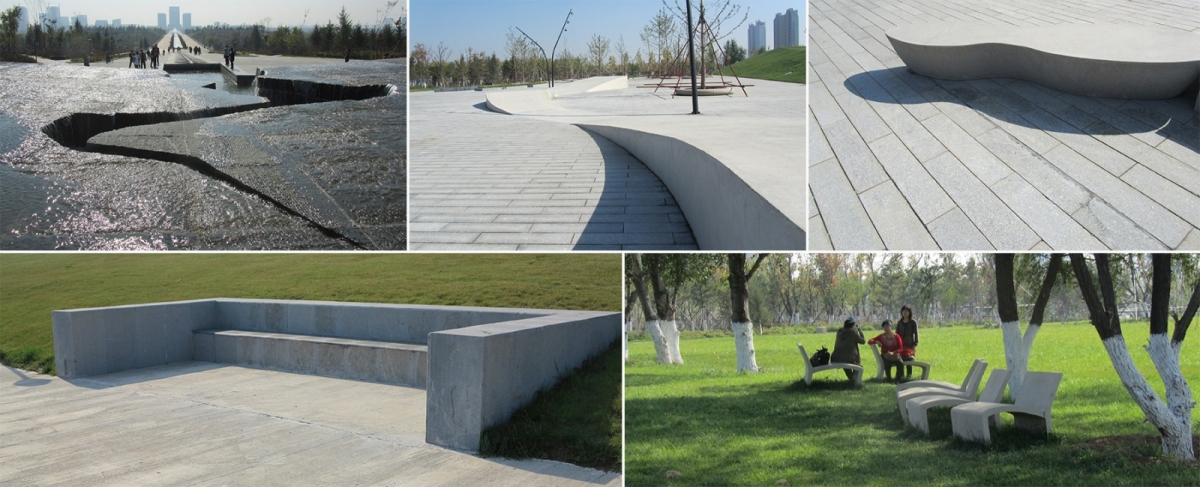

In the southern part of the park, there is a large series of fountains with an engraving of the city map in natural stone in the floor. At the intersection with the east-west oriented park is a large pond with an artwork of steel and glass hills in it. These can be seen from different angles from the path that meanders through the artworks. The park ends in a fantastic lake, with orthogonally designed islands where people can rest in the shade of weeping willows.
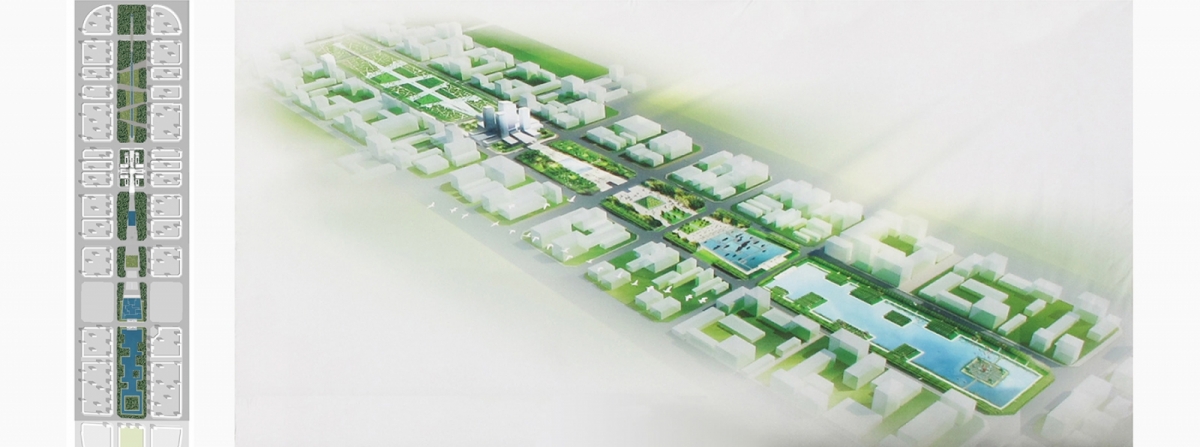
| location | Shenyang, China |
| design | 2011 |
| realization | 2013 |
| client | Niek Roozen bv, city of Shenyang |
| in collaboration with | Niek Roozen bv, Urhan urban design, Frank Roodbeen |