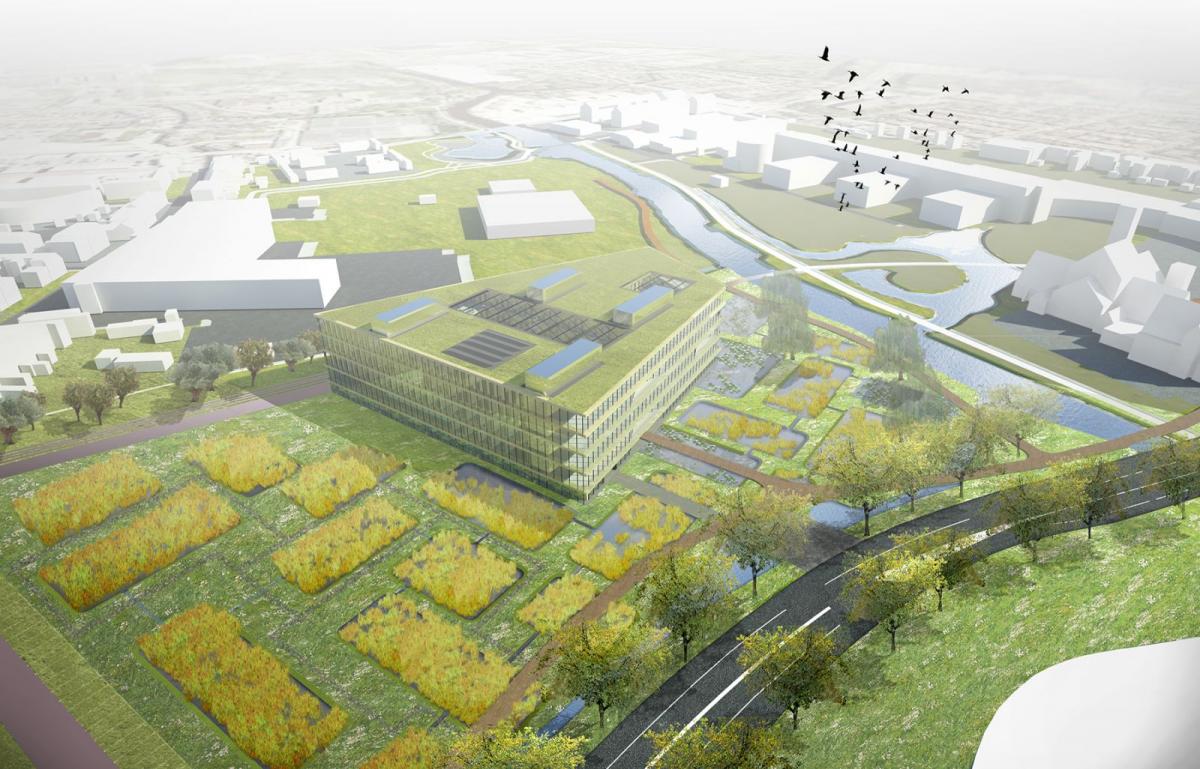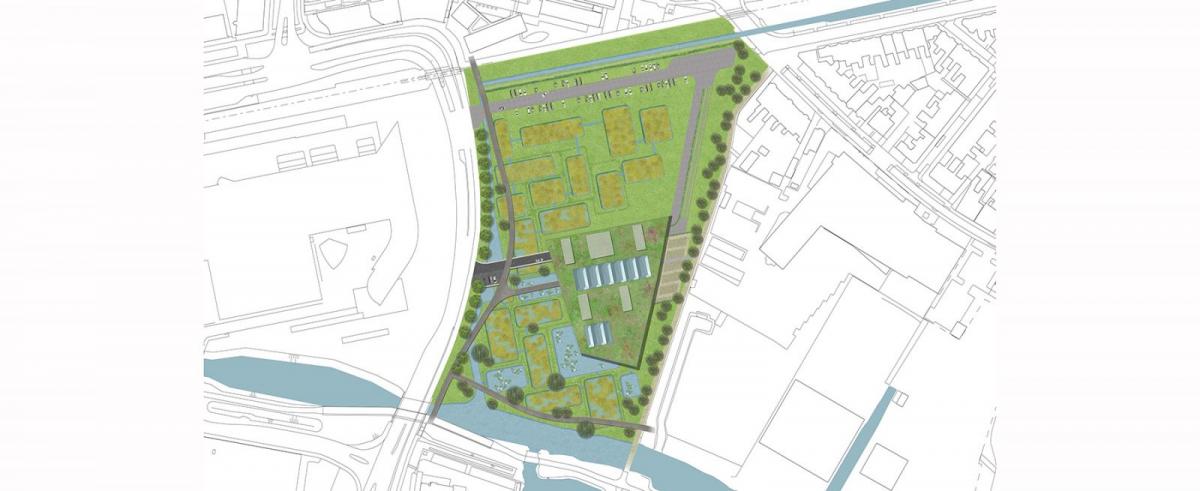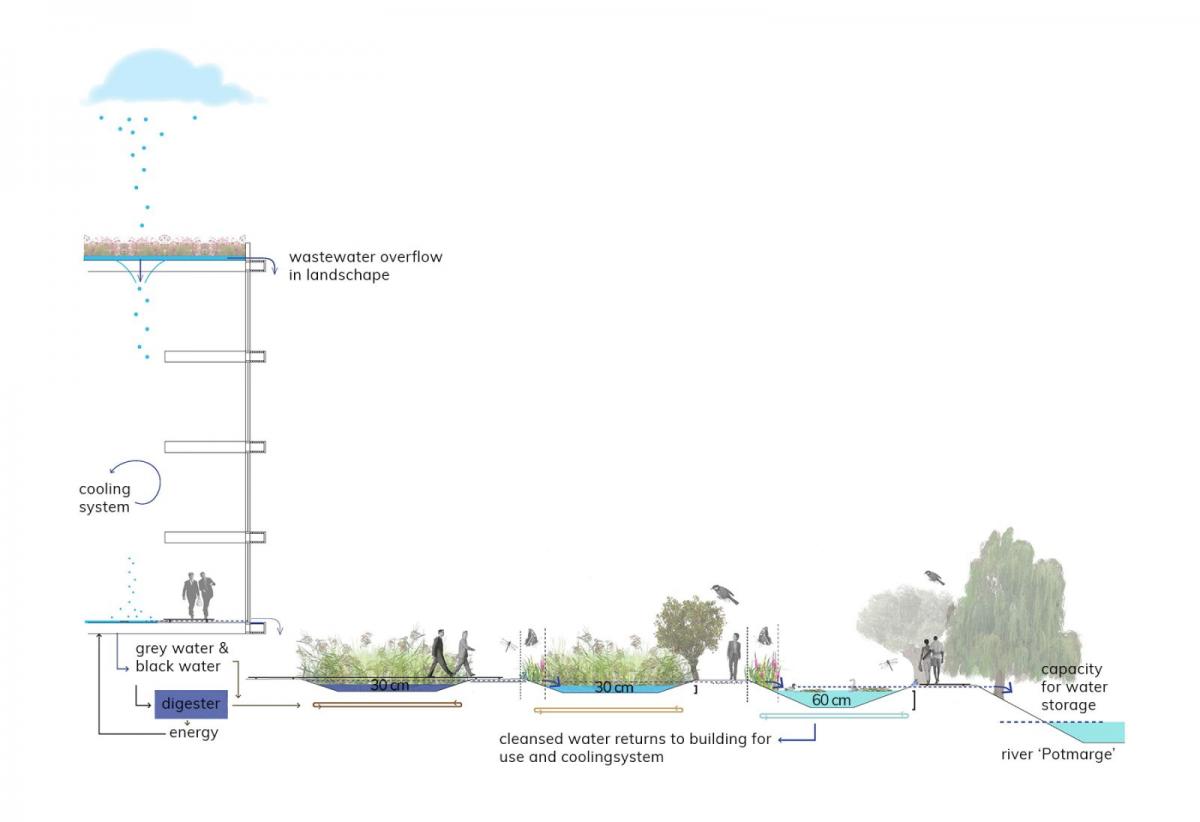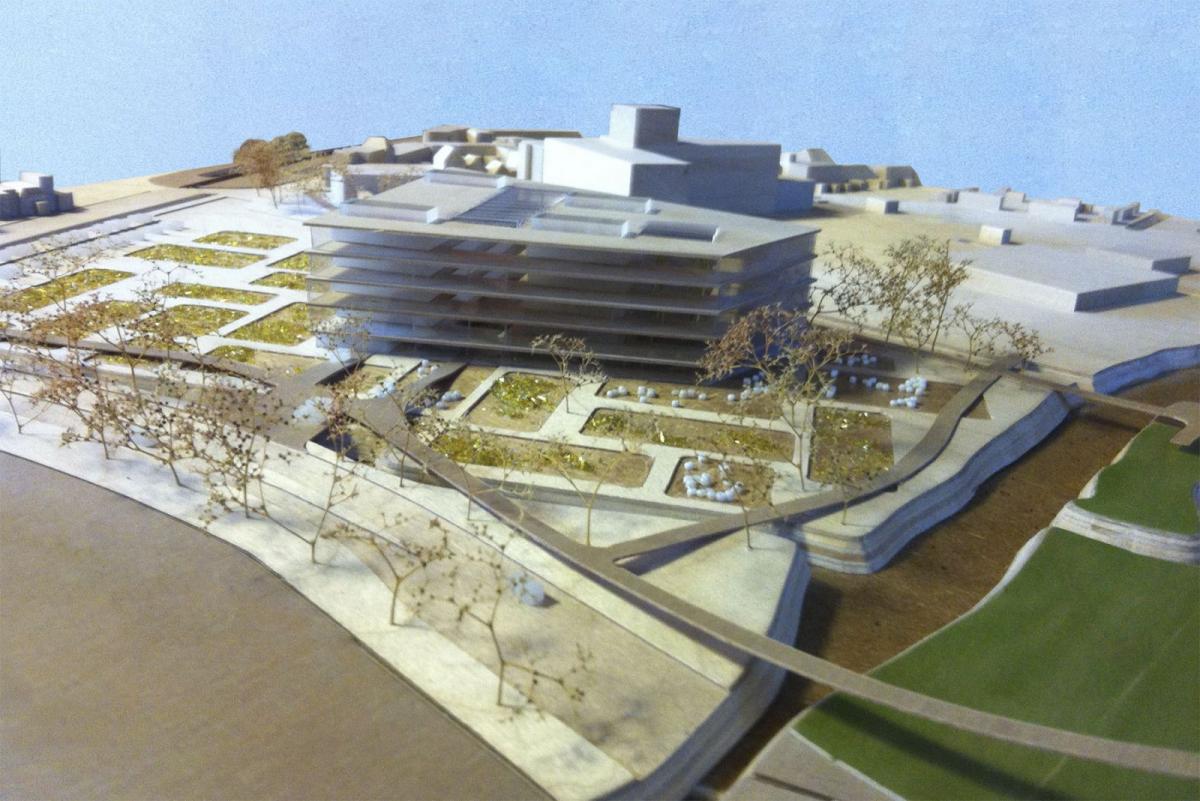
Watercampus

The campus area is situated along the river Potmarge in Leeuwarden. The campus exists of three interconnected solitary buildings on both sides of the river; the Science Center Johannes de Doper, Van Hall Larenstein and the new campus building housing research institute Westsus, amongst others. Timelessness, functionality and expandability are the keyword for this project. The new campus is prominent in the field of sustainable water technology. Water and sustainability are the main themes. For the new building, the water cycle should be as complete as possible so that the building, the landscape and the river can be connected in a sustainable way. The wetland surrounding the building with its dirty- and clean water basins forms an excellent base for this concept. The connection between the building and the basins is seamless. Rainwater is directed into the patios of the building via the green roof. The incoming water is used for cooling, sanitary installations and spatial quality. The water surplus is directed into the clean water basins in the landscape. Dirty water is divided into black, yellow and grey water. These are all separately treated in membrane-bioreactors. Minerals are separated and re-used. Hereafter, the dirty water is directed into the helophyte filters in the landscape. The water is purified gradually. The conditions in the helophyte basins, going from dirty to clean, determine the typical water vegetation in those basins. In the cleanest basin, next to the entrance and restaurant of the building, white lilies are the typical vegetation.



| location | Leeuwarden, The Netherlands |
| year of design | 2011 |
| in collaboration with | Architecten van Mourik |