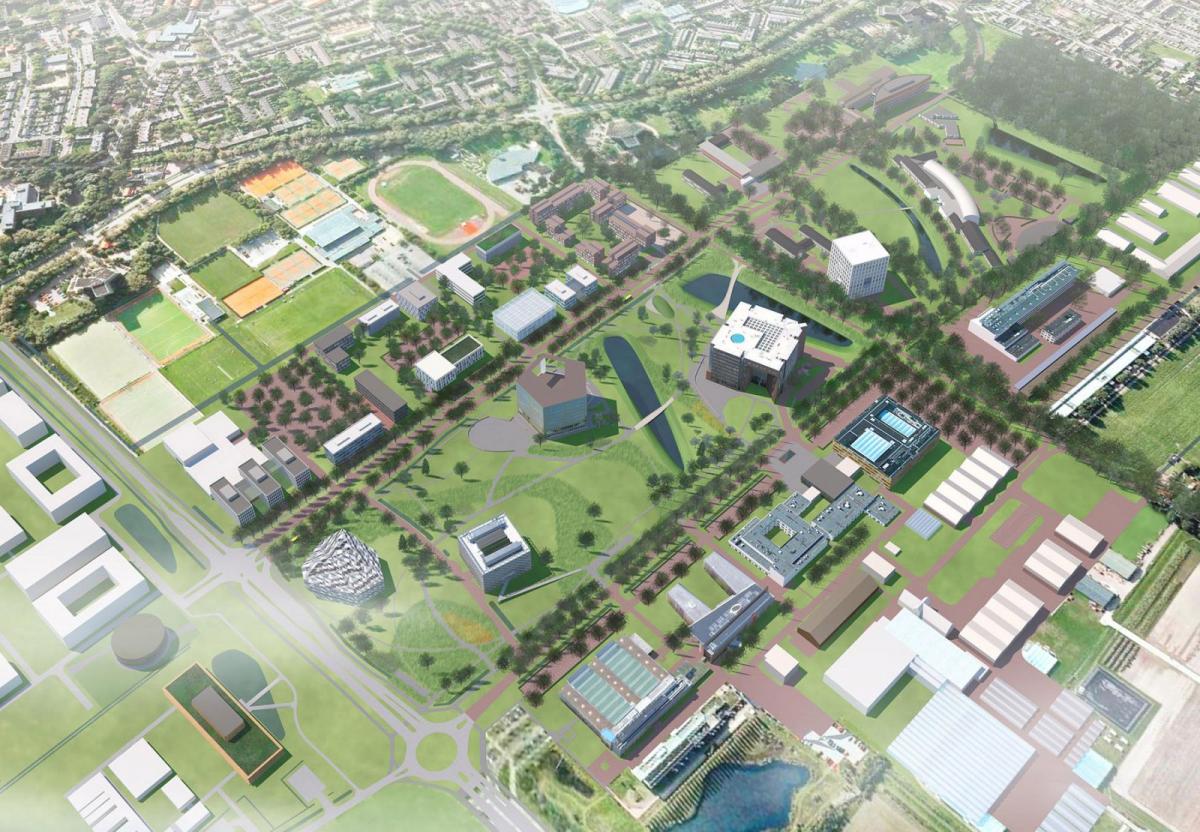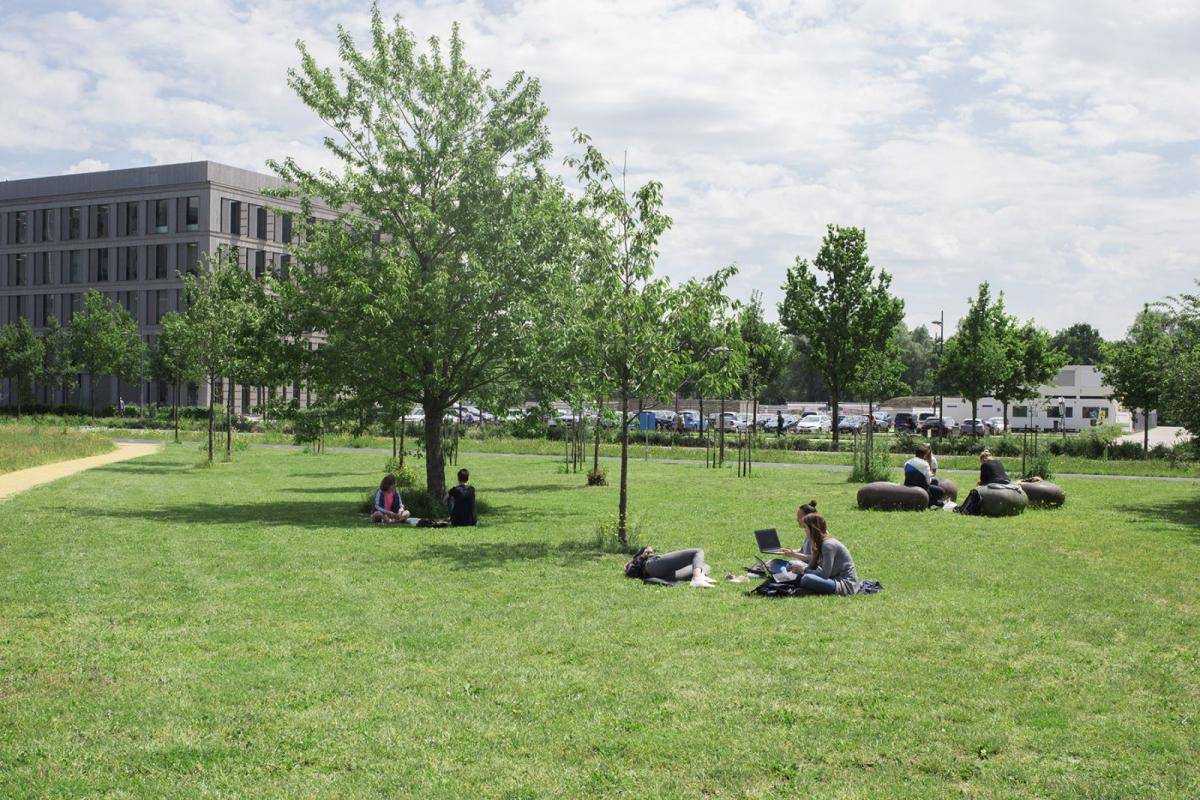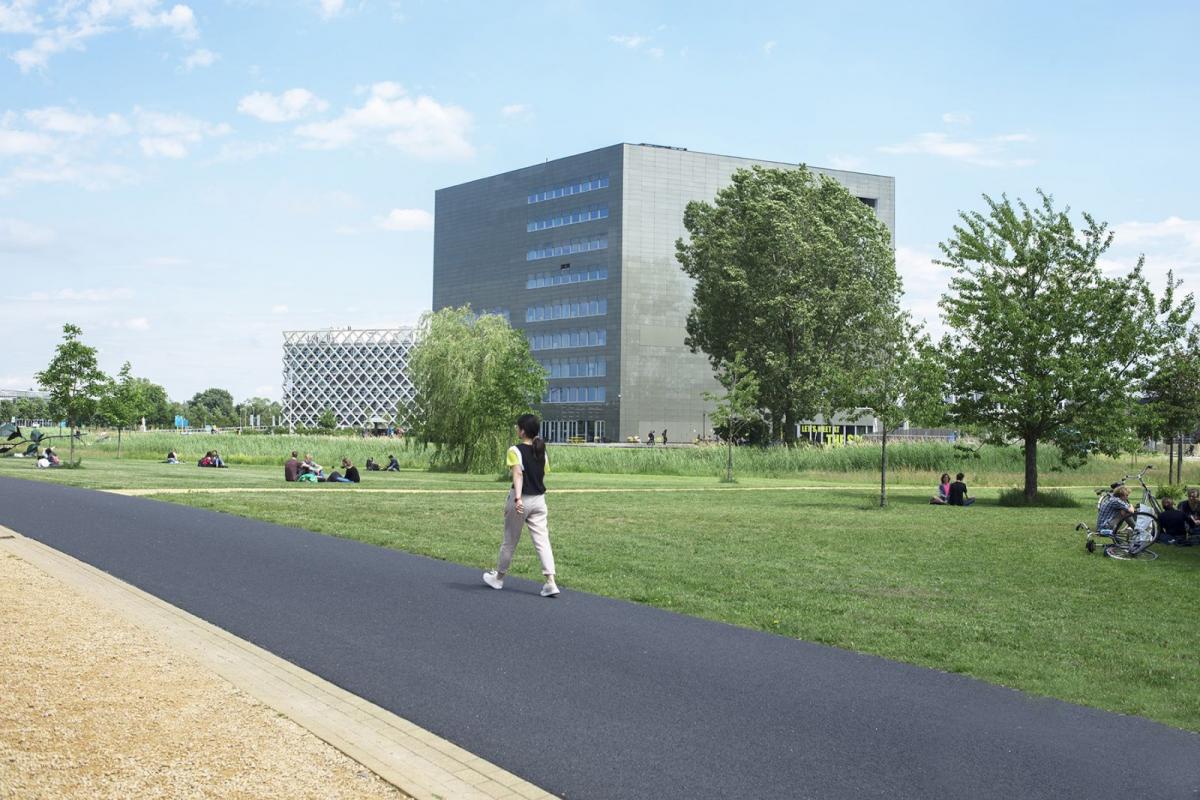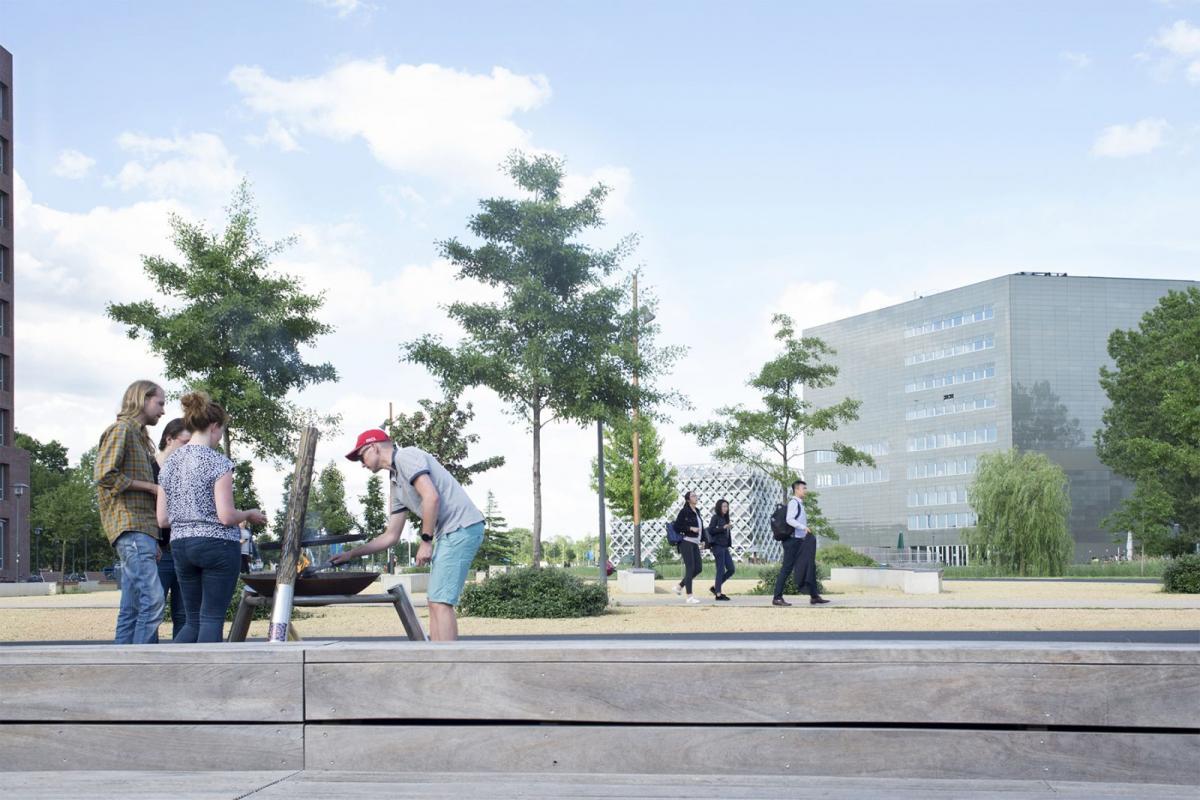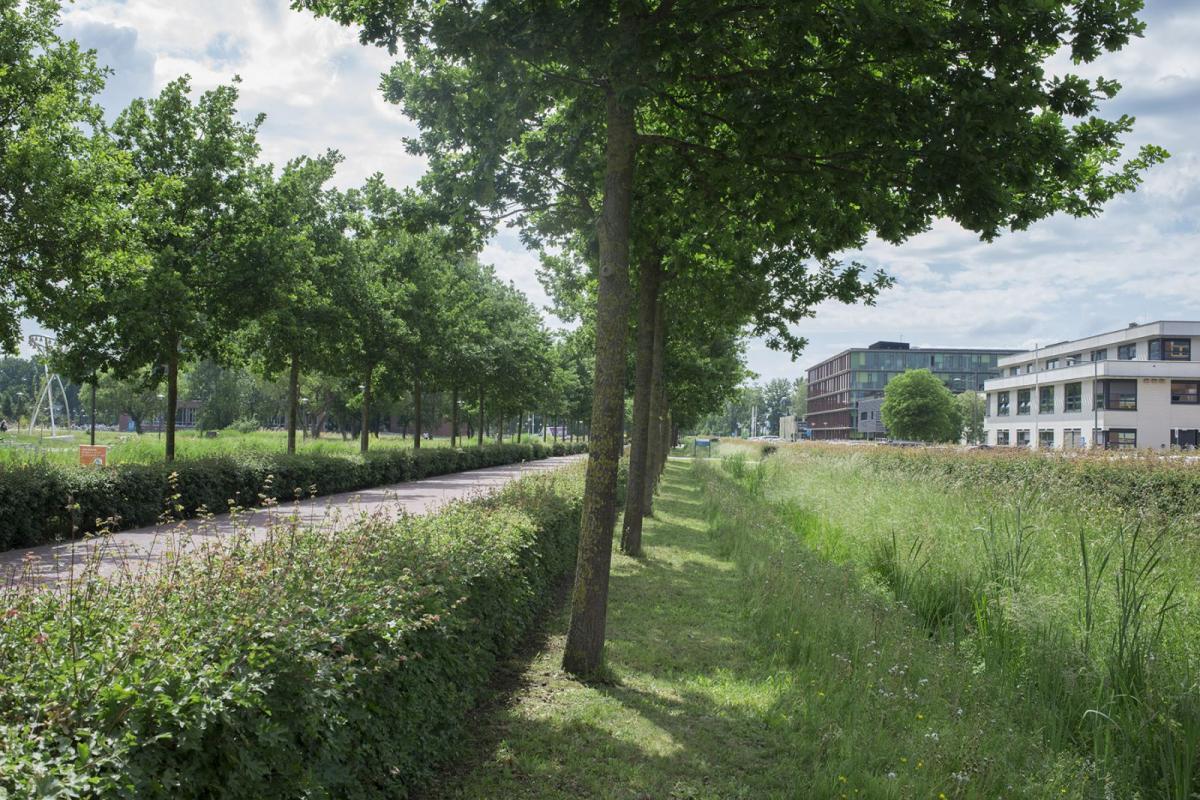
Supervision university campus
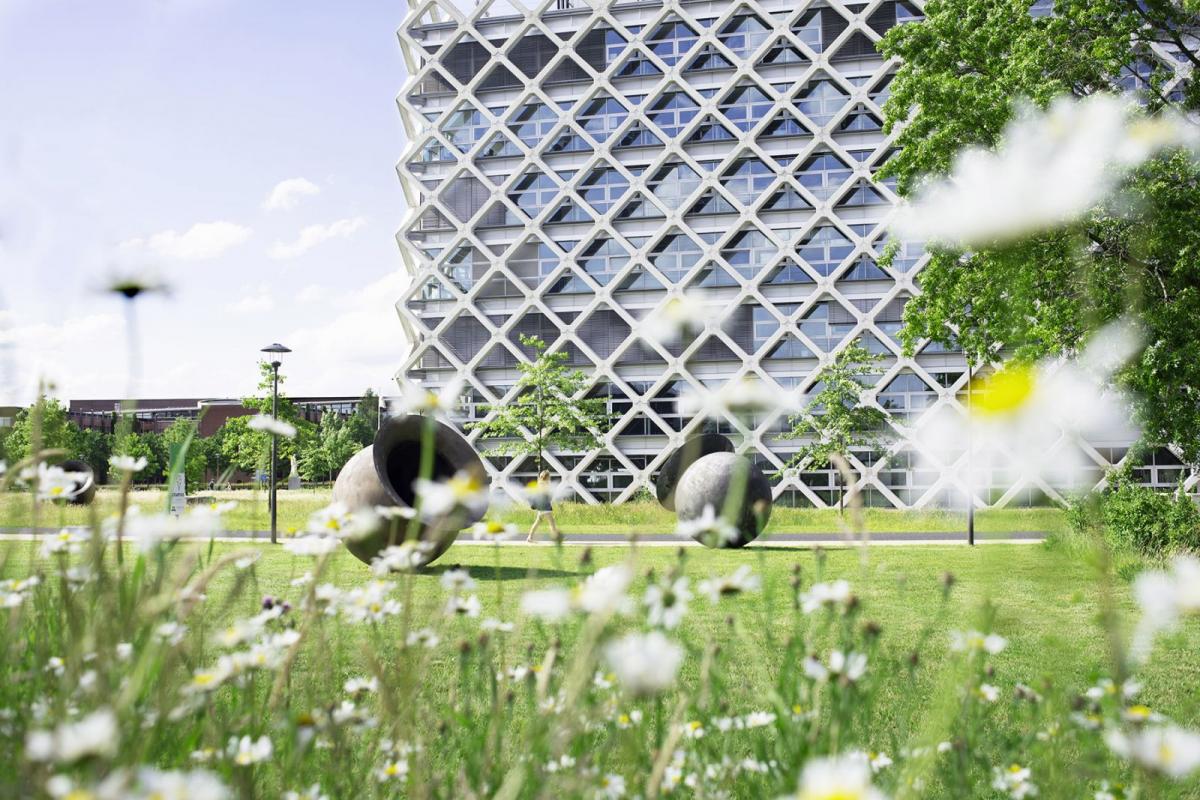
Continuing from the urban plans and quality plan for the overall image for the Born which were made earlier, Martine van Vliet is supervisor in name of Wageningen University. In the name of the municipality of Wageningen, Kees Rijnbout is supervisor. The planning area existed of several institutions which were not forming a unity and also hardly had any charisma. The assignment was to create a spatial development strategy in which all different institutes and departments would have their own identity while at the same time the area would have a bold charisma appropriate to an educational research center. All newly developed buildings will be organized encircling an open center. This open center is the spatial foundation of the area. The open center gives the area its specific character and makes it into a unity. Special buildings with a more general function for the whole area can be situated in the open center. These buildings are about 10 stories high and are standing free in the open space. The forum building of Quist Wintermans and the atlas building of Viñoly have been realized in 2007 already and in 2013 the educational building “Orion” by Ector Hoogstad was added. The open center is designed as a natural park. The Mansholtlaan runs directly along this open area, and thus the Born is obviously situated at the main entrance of Wageningen. The NIOO building of Claus en Kaan is situated at the north-east side. Around the open center lies a beltway which is the main access to the surrounding plots. These plots are densely built up to four or five layers. Preconditions for the urban planning have been developed for all the plots. They will each have their own garden that fits with the subject of research and education in the building. The first building in the edge was made by DP6 and in 2013 also the building which van Oeverzaaijer designed for Friesland Campina was realized.
