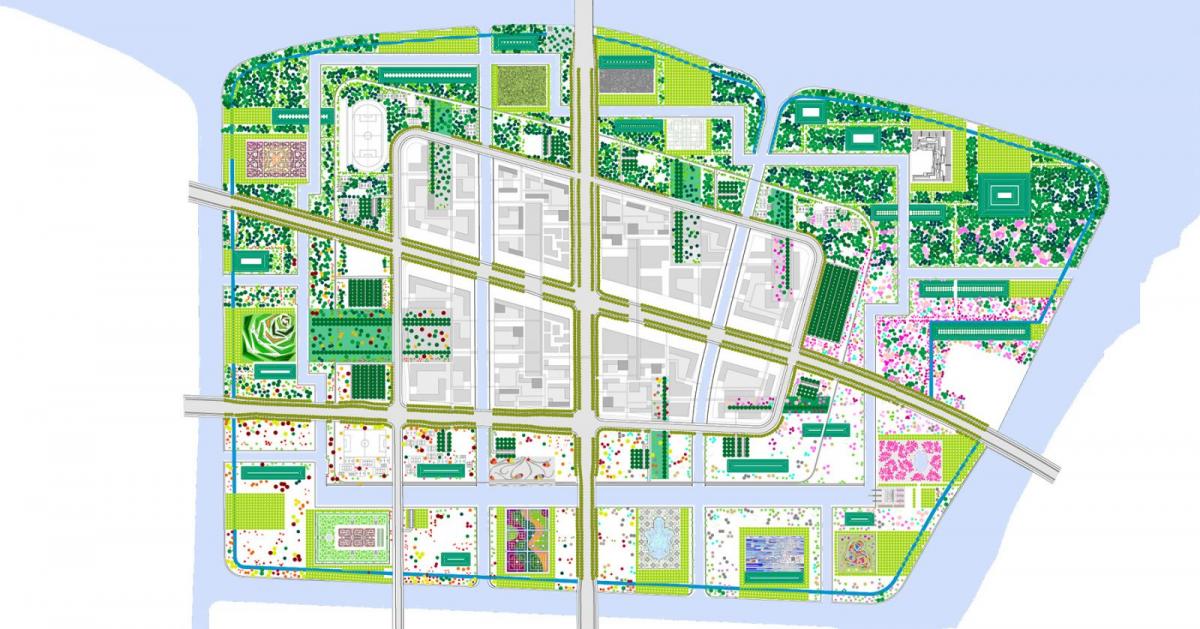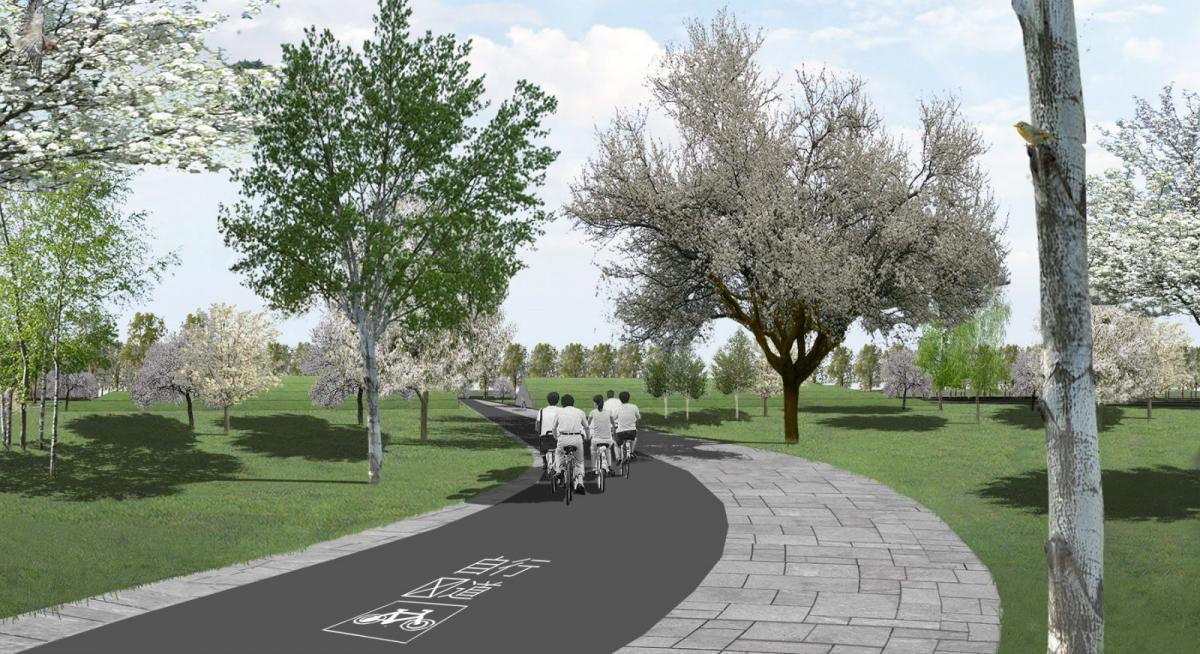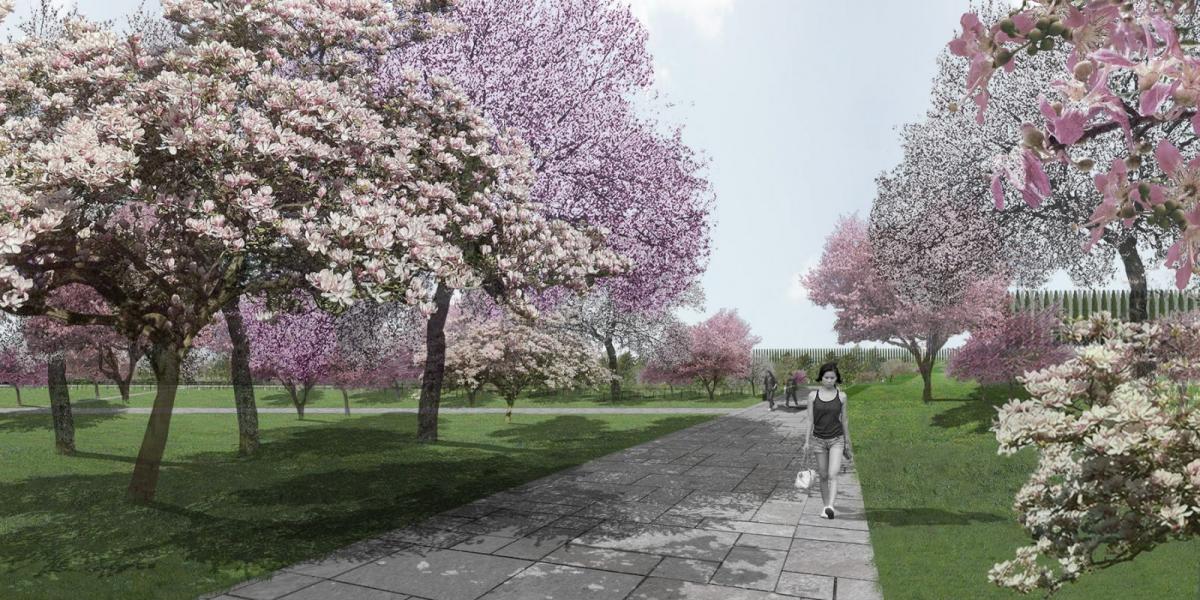
University campus landscape park

The new university campus of Suzhou is located on Sangtian Island. This design for the landscape of the science and liberal arts university in Suzhou has the concept of a compact built campus in a green environment. The core has a high density, while in the circle around the core public buildings are loosely spread in the park. The design takes the microchip as inspiration; the path structure has the shape of a microchip. The park has a dense tree structure in the north and an open tree-structure in the south. The tree structure is based on the four seasons; evergreens and spring trees are positioned in the north and summer trees and autumn trees are positioned in the south. In between these spread trees, there are frames of rows of plane trees. The park has a base layer of cultivated grasses. In the north, the surplus soil from digging canals is used for hills which protect the visitors from the cold northern winds. There are two main paths; a small ring around the centre and a bigger ring next to the waterside. In between there is a water ring, for rowing with a game track at the south side and a sports cluster especially for ballgames and mini golf. At the north side there are piers and a cultivated swimming pool situated in the river. There’s a strong connection between the landscape and the built area of the campus trough green spaces that link the two sides. Paths in the built area are connected to the landscape around. The urban plan is based on urban blocks with gardens and courtyards inside. The public space in between the blocks is car-free. Parking is situated under the buildings. Parking for visitors is situated in the first ring around the buildings. The ring around the core also contains public buildings like musea, teahouses and restaurants. The university would like to attract European universities and therefore gardens are designed based on European gardens and landscapes. Twelve gardens are designed like a fountain garden based on the Alhambra, a blue garden based on the French lavender fields and an orangery garden based on the orangery of Versailles. An art-path is positioned through the park; the path is crossing art bridges which are inspired on European artists like Monet, van Gogh and Mondriaan. The other bridges have a simple design and are all similar.







| location | Suzhou, China |
| design | 2011 |
| in collaboration with | Niek Roozen BV, City of Suzhou |
| client | Niek Roozen BV, NITA Nanjing |