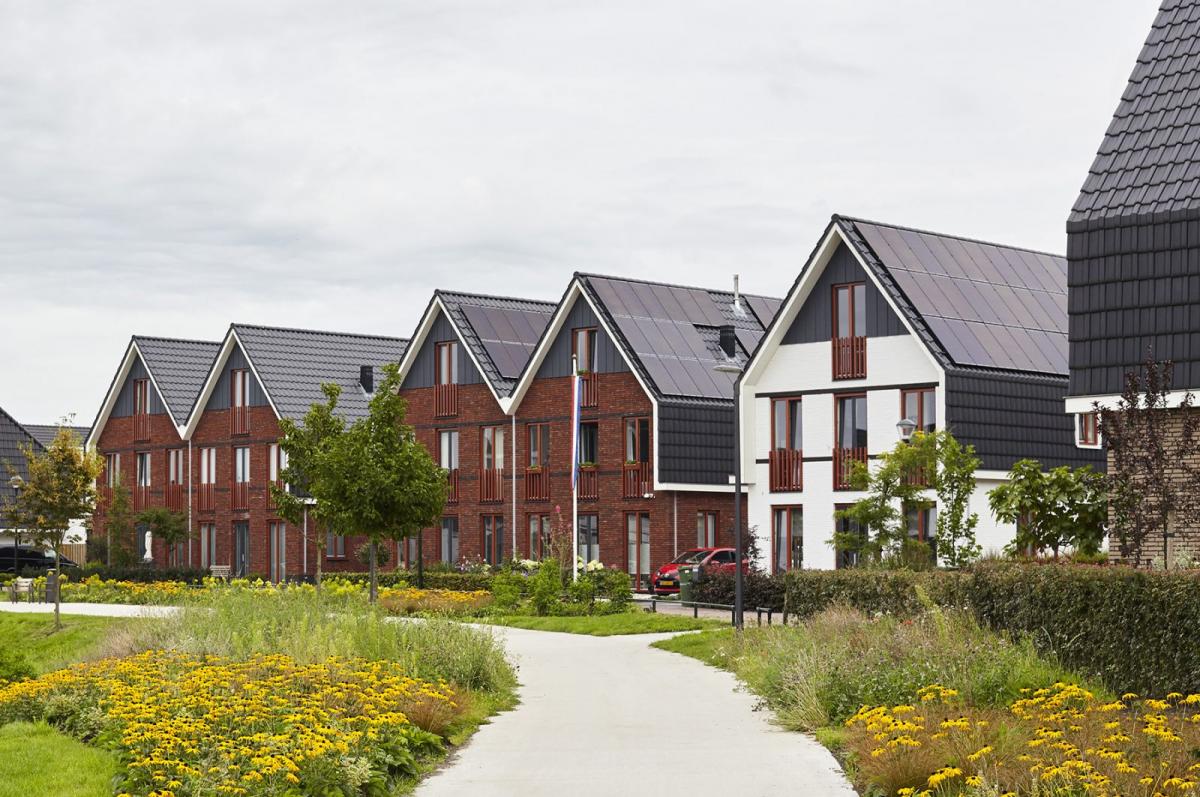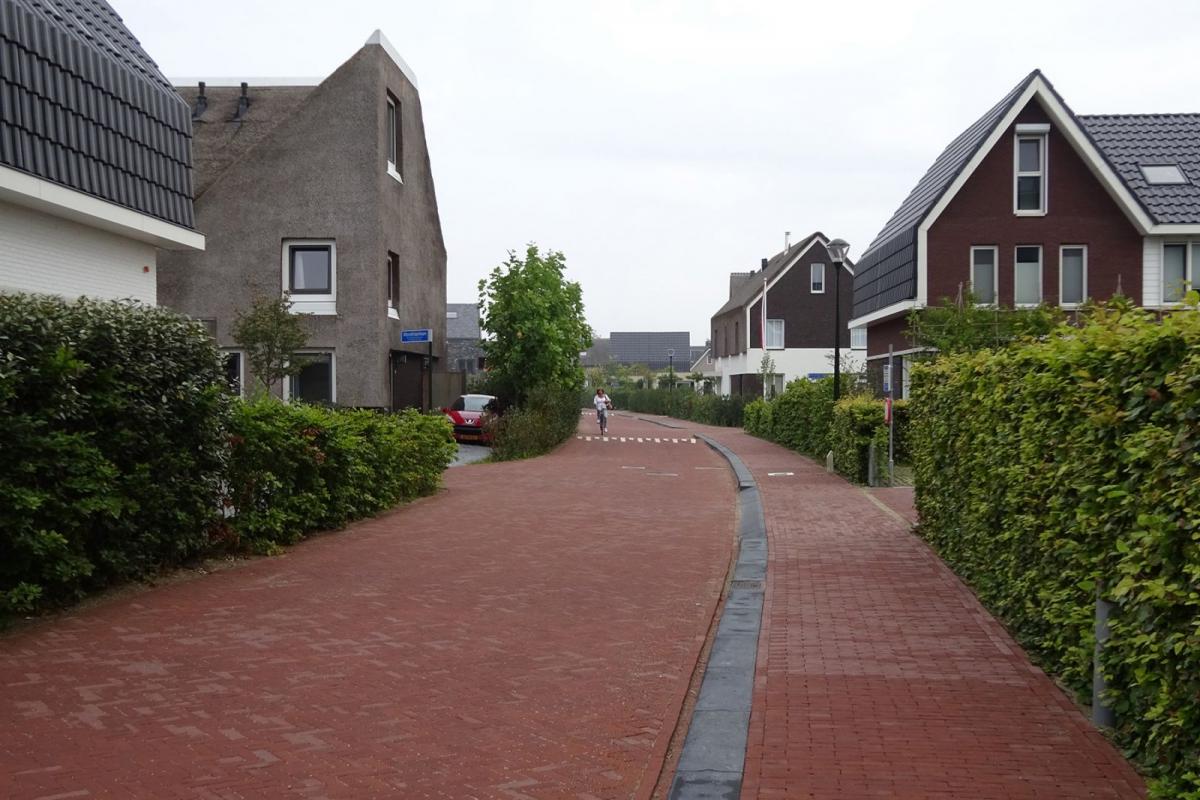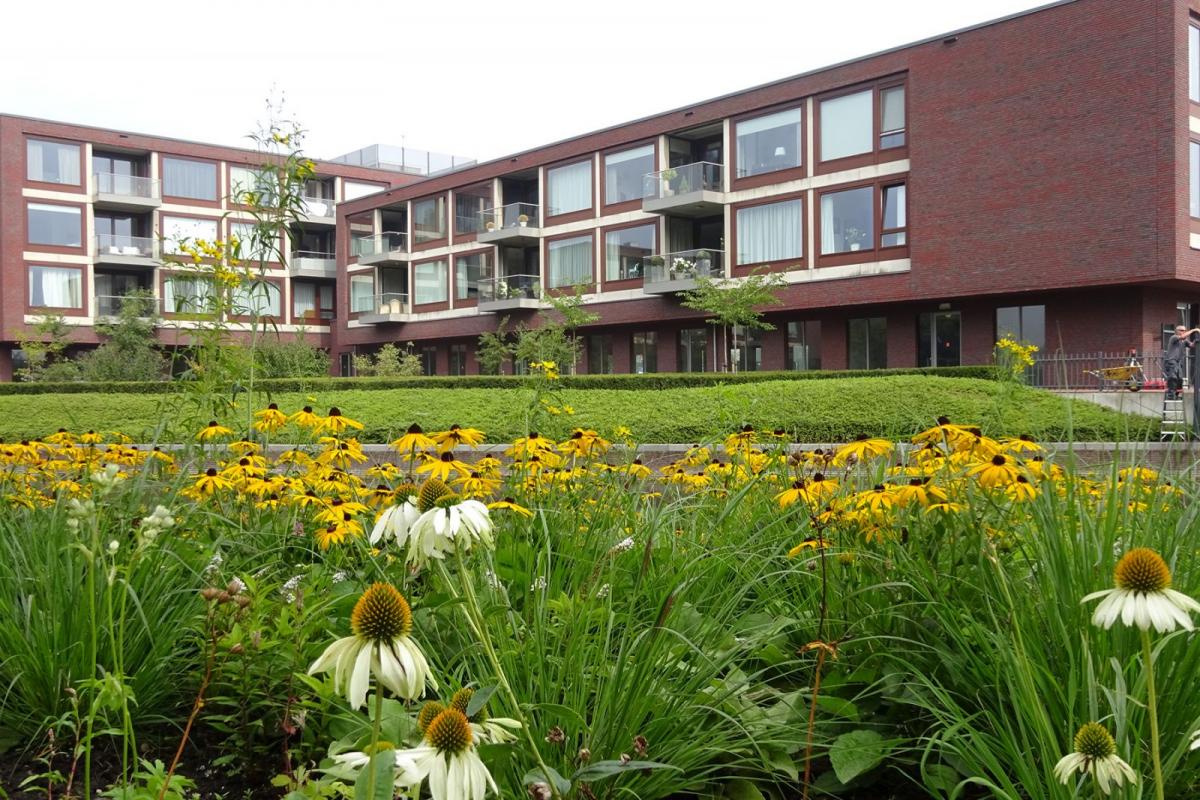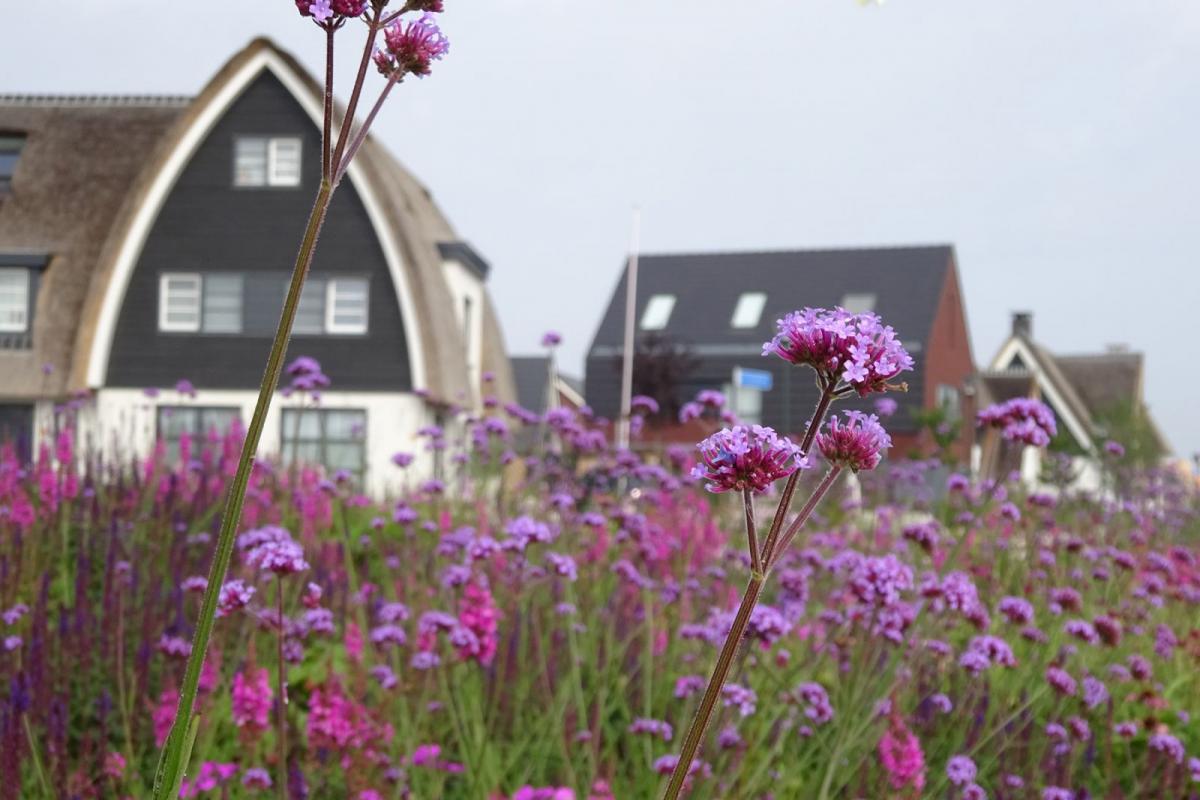
Supervision De Blaricummermeent
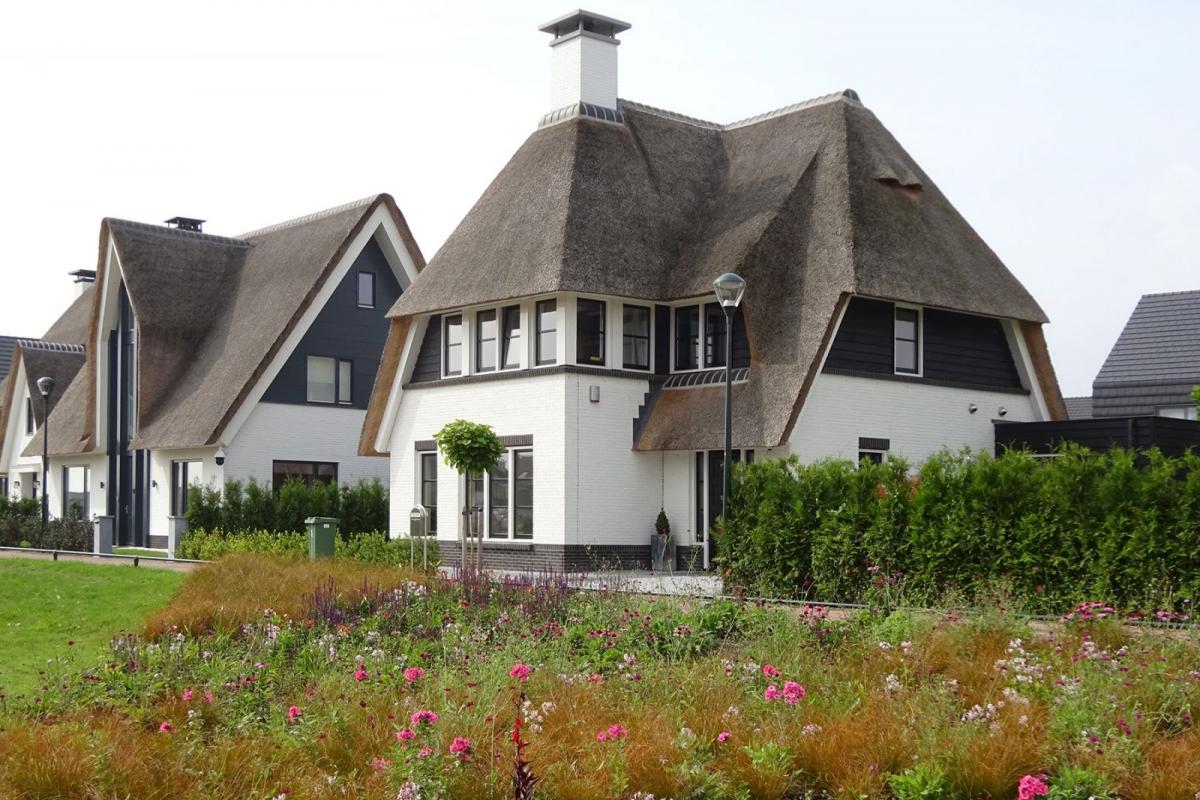
De Blaricummermeent is a plan for about 1100 houses and 18,5 hectares of businesspark. Continuing from the urban plans and quality plans for the overall image for the Blaricummermeent, which were developed earlier, Martine van Vliet is supervisor and a member of the supervisionteam of De Blaricummermeent next to Aad Krom, Jan van Laarhoven, Rob Hoksbergen and Arthur Lensink. Many plans are in development, both residential and business related areas. The residential plans exist of small volumes and have a village atmosphere, the architecture needs to be a contemporary translation of the blaricum style. Roofs are sculptural and have low gutter heights. Materialization is modest in its color. The architects have to choose from a specially developed set of materials with bricks in tints ranging from red to brown, window frames of wood or aluminum and roofs with anthracite colored roofing tiles, slate or reed. There were no architects preselected though the design process is guided. The supervision team sees all plans from sketch design to definite design and the application for construction. The advice of the supervision team is also the architectural supervision advice. Architects are encouraged to choose a clear architectural focus and work it out consistently into detail.
