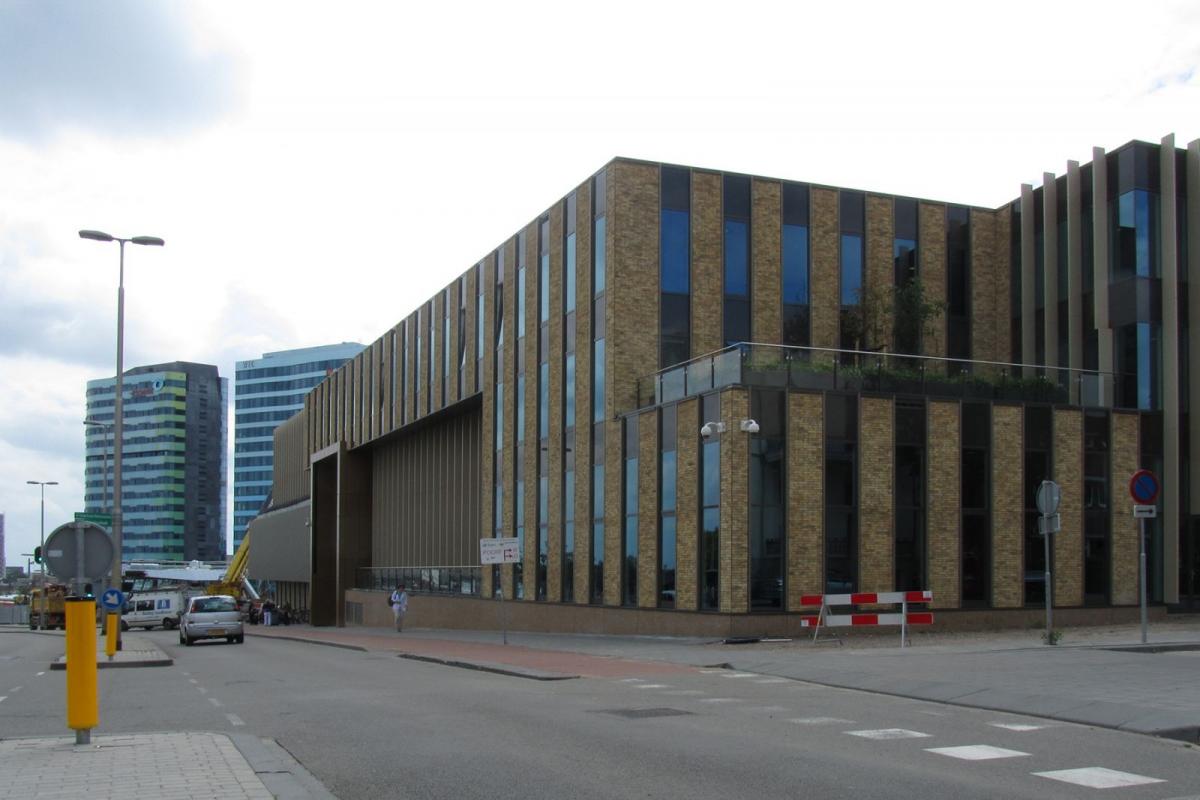
Supervision Arnhem Noord

North of Arnhem Central station the Burgemeesterwijk is situated, a neighborhood of notables with jointed town houses and solitary villas. As a consequence of the expansion of the station with extra tracks for the high speed train, the urban edge along the tracks had to be demolished. While developing the new buildings, the process including the designers (Architecten Cie for new build and UN Studio for the station), the clients (Eurocommerce), Prorail, the planning authority and the municipality came to a deadlock. The task of the supervisor was to break the deadlock. The supervisor (Freek Loos) drafted a substantive visionary document in collaboration with the municipality in which the assignments were clearly defined. The urban edge should not be part of the building ensemble of the station but should be representative of the Burgemeesterwijk on the side of the station. From this, the assignment emerged to develop an architectural style which translates the characteristics of the (residential) buildings of the Burgemeesterwijk into contemporary designs with an office objective. The visionary document was shared with all parties in its preliminary stage before it was fixed. Subsequently, a supervision team was created including two members from the planning authority and the quality manager of the municipality, and the architects proceeded. The intensive supervision has resulted in a constructive dialogue between the designers and the supervising team. Meanwhile, the designs have almost been completed and the first building has been built.