
‘Dutch – Valley’
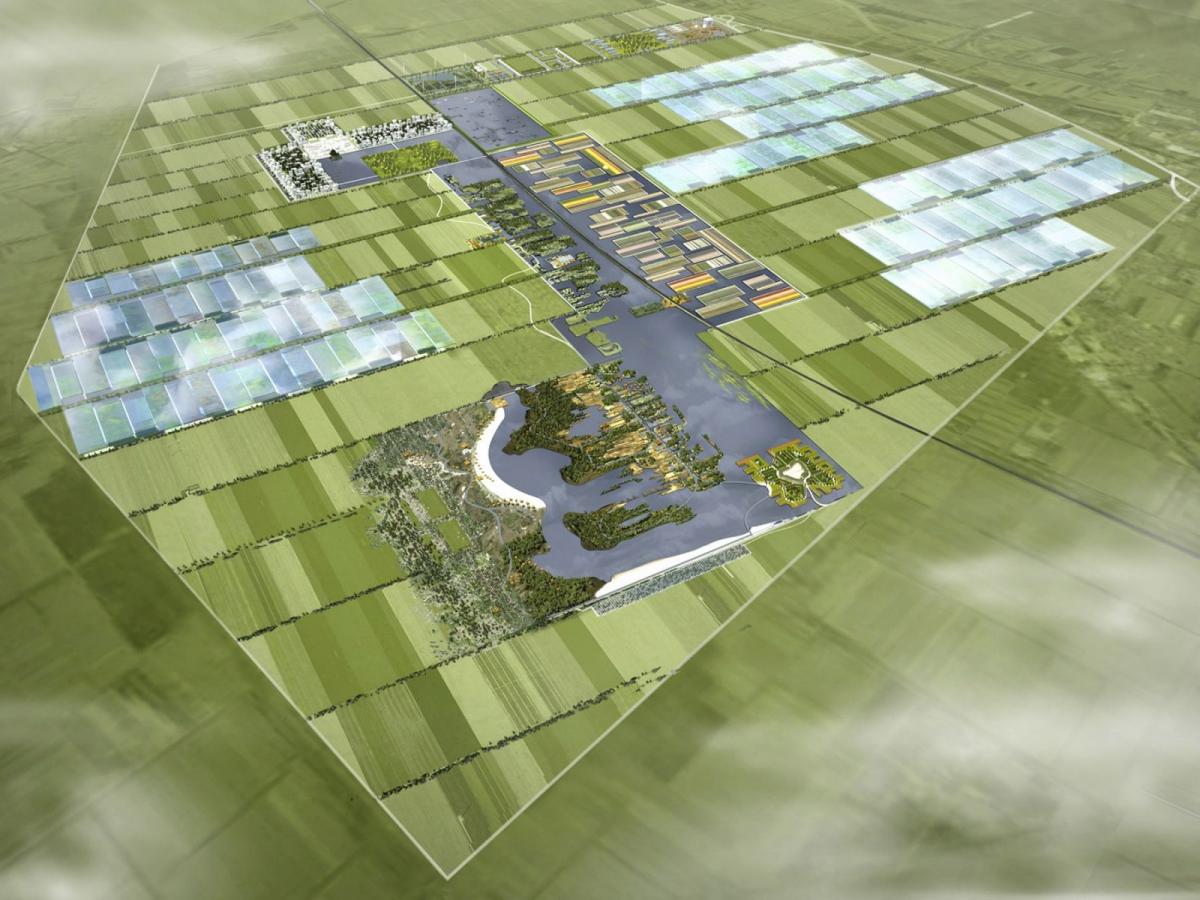
The Dutch Valley is located within the economic development zone of Jinghai nearby Tianjin. The size of the project area is 47km2. The Dutch Valley can be seen as a flagship project concerning sustainable use of raw materials, soil, water and energy. The plan offers China a sophisticated development strategy and design for agriculture, horticulture and floriculture in combination with tourism and relocation of 10.000 households. The program components refer mainly to ‘nutrition, flowers and nature’. Another binding theme is water. Precipitation is low and the evaporation is high. This is reason for optimal use of clean rain water, buffering and cleaning water from the river and treatment of waste water, in such a way that the whole year enough clean water is available for optimal production. The designed water system along the existing canal is developed as the structural spine of the whole area. The required water buffer and water treatment areas offer exceptional conditions for tourism and living. In the south, four Dutch water landscapes are combined into one recreational area with holiday houses and a leisure village. In the center of the plan area there is room for agri-tourism with a ‘water food court’, a ‘fish farm / restaurant’, a botanical glass house on the west side and a landscape with flower islands and an insectarium on the east side. In the north part a green village is developed with allotments designed especially for inhabitants. Further in the north lays a facilities strip. Products, water and waste are processed here. This strip is the heart of the whole area. Water treatment, power generation, waste recycling and distribution of the products take place here. The strip is manifested along the high way adjoining the eco-expo.
Water landscape: cultivation and tourism

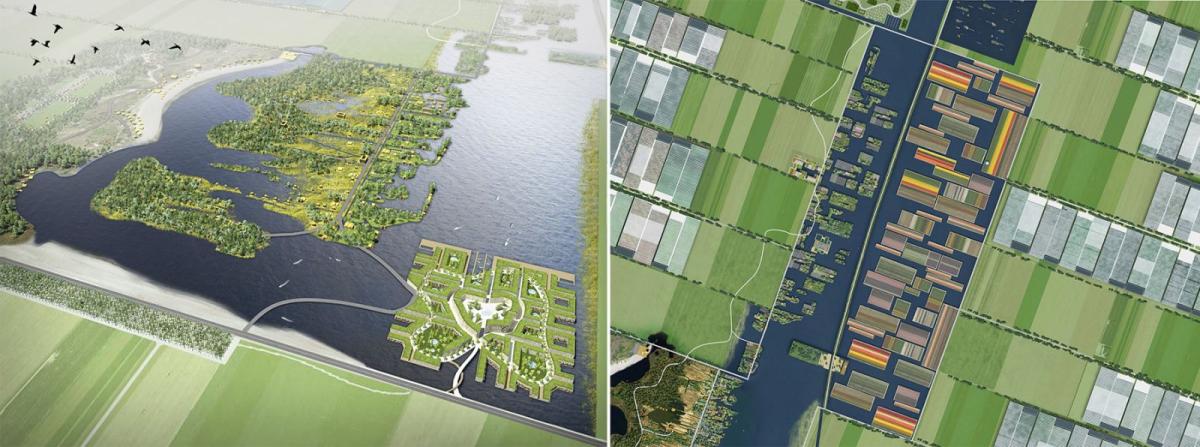

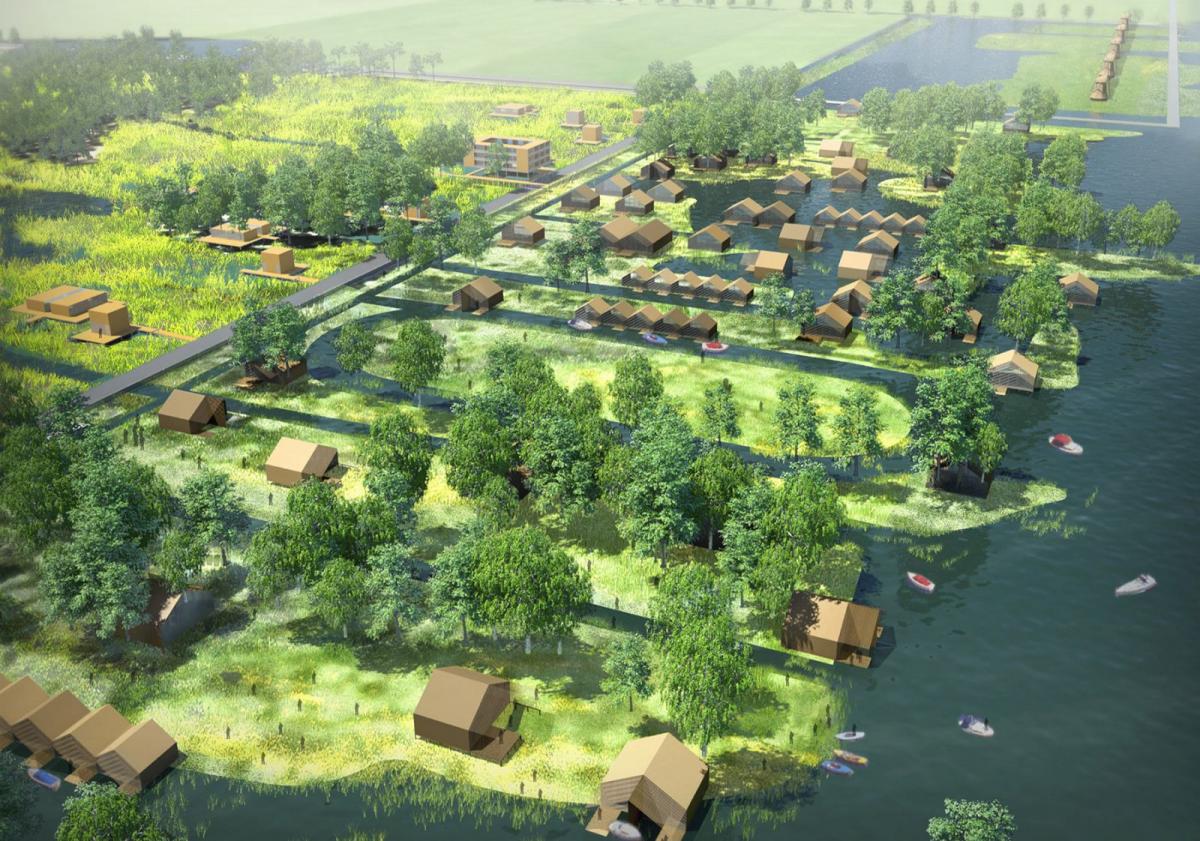
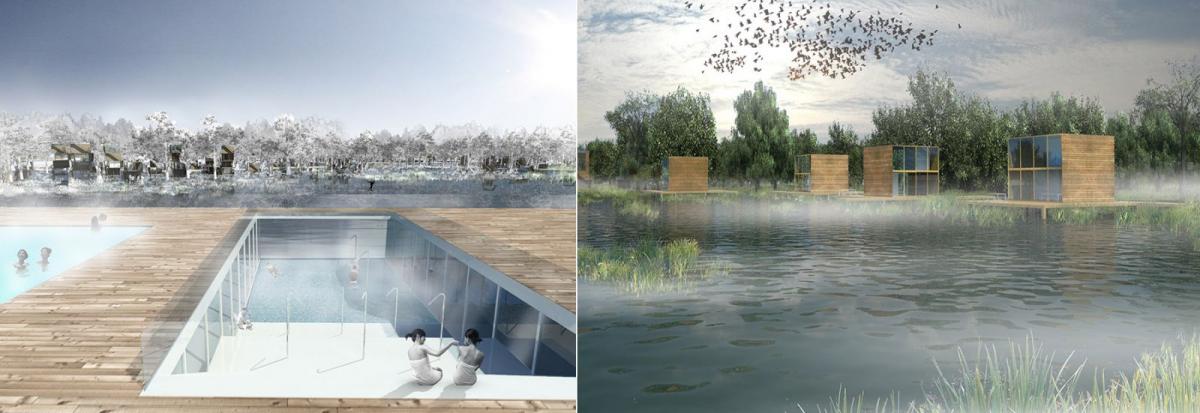
Green village
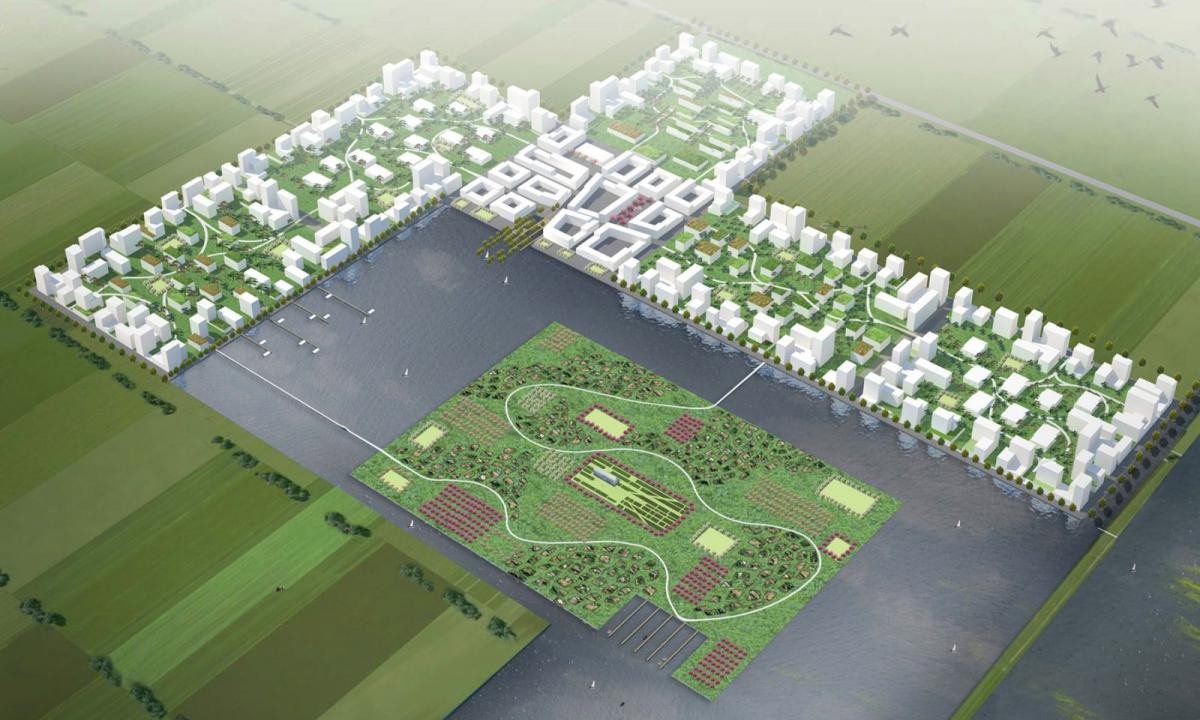
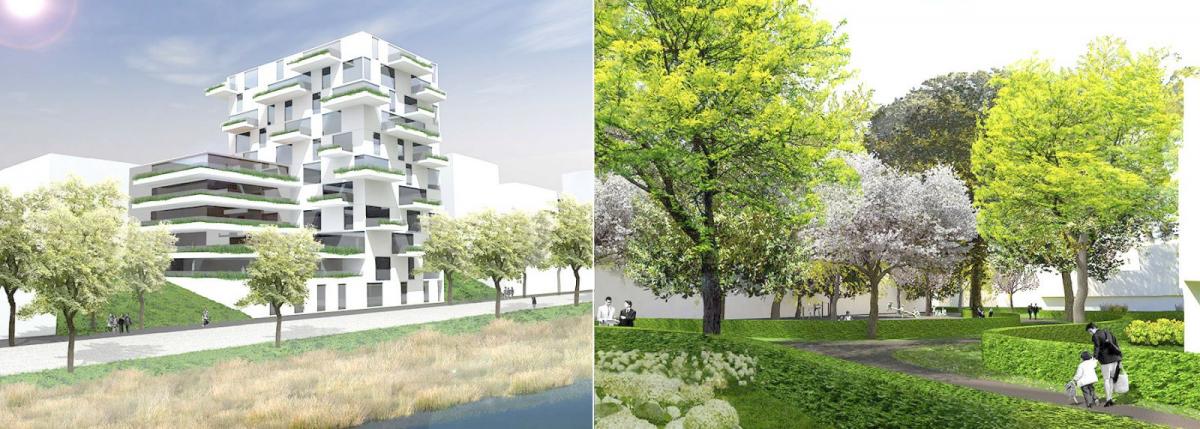
Facilities strip
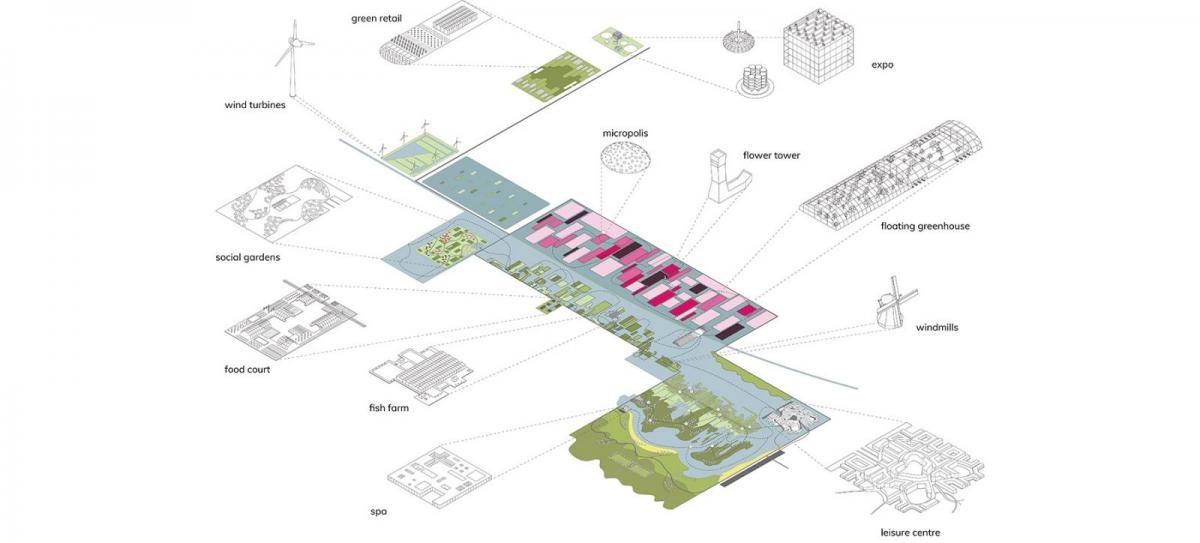
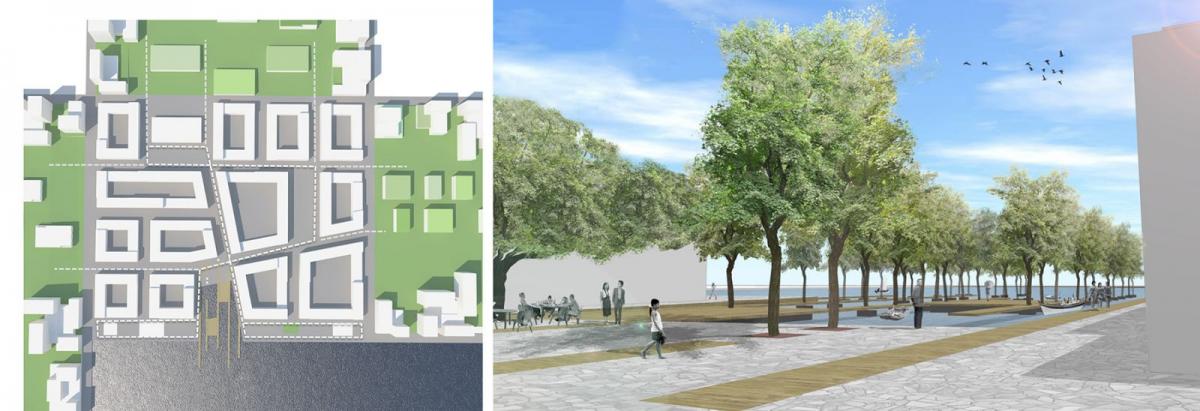
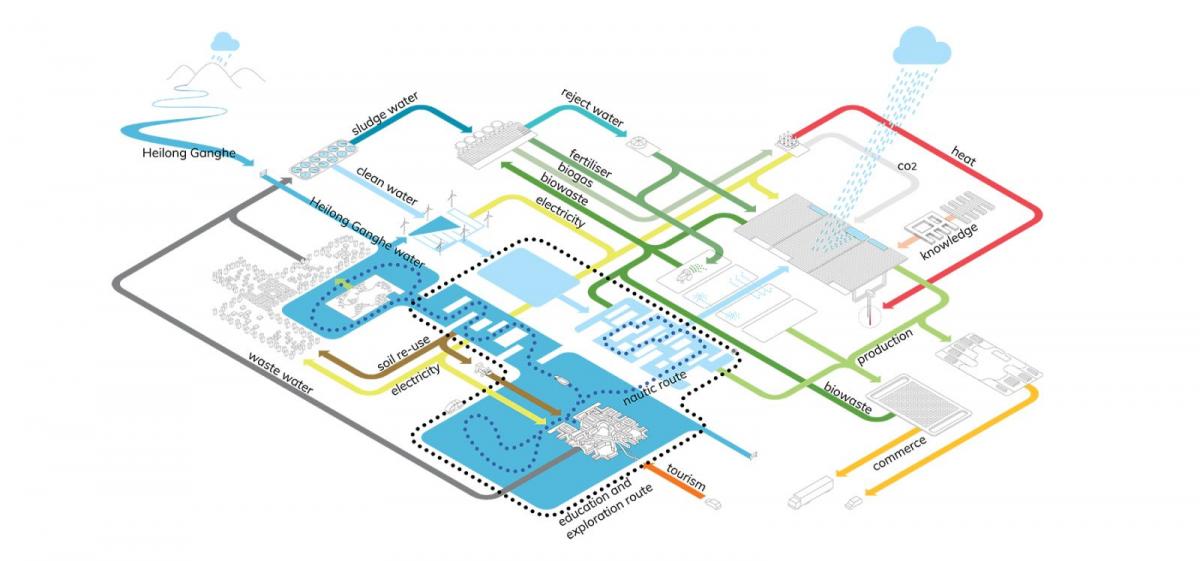
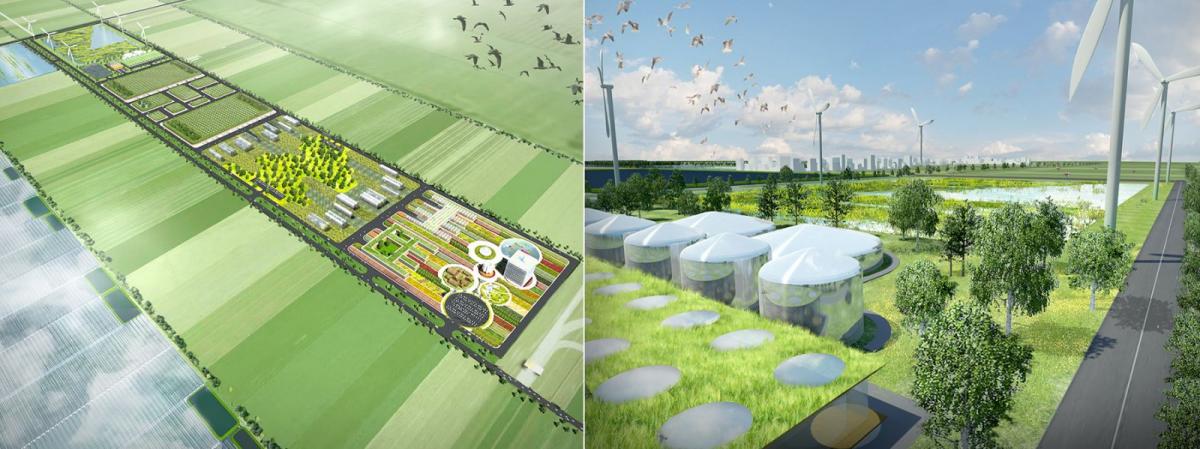
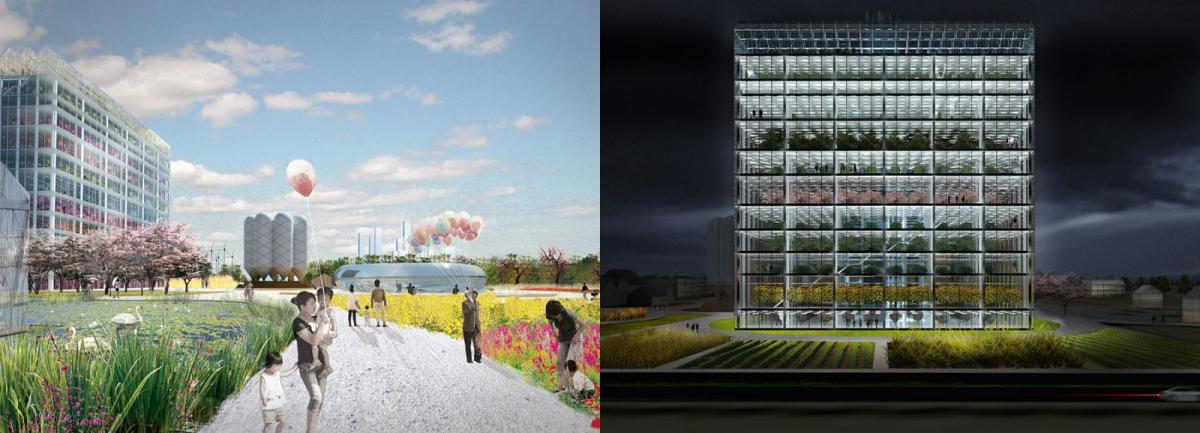
| location | Jinghai, China |
| design | 2012 |
| in collaboration with | Architecten van Mourik and Witteveen + Bos |