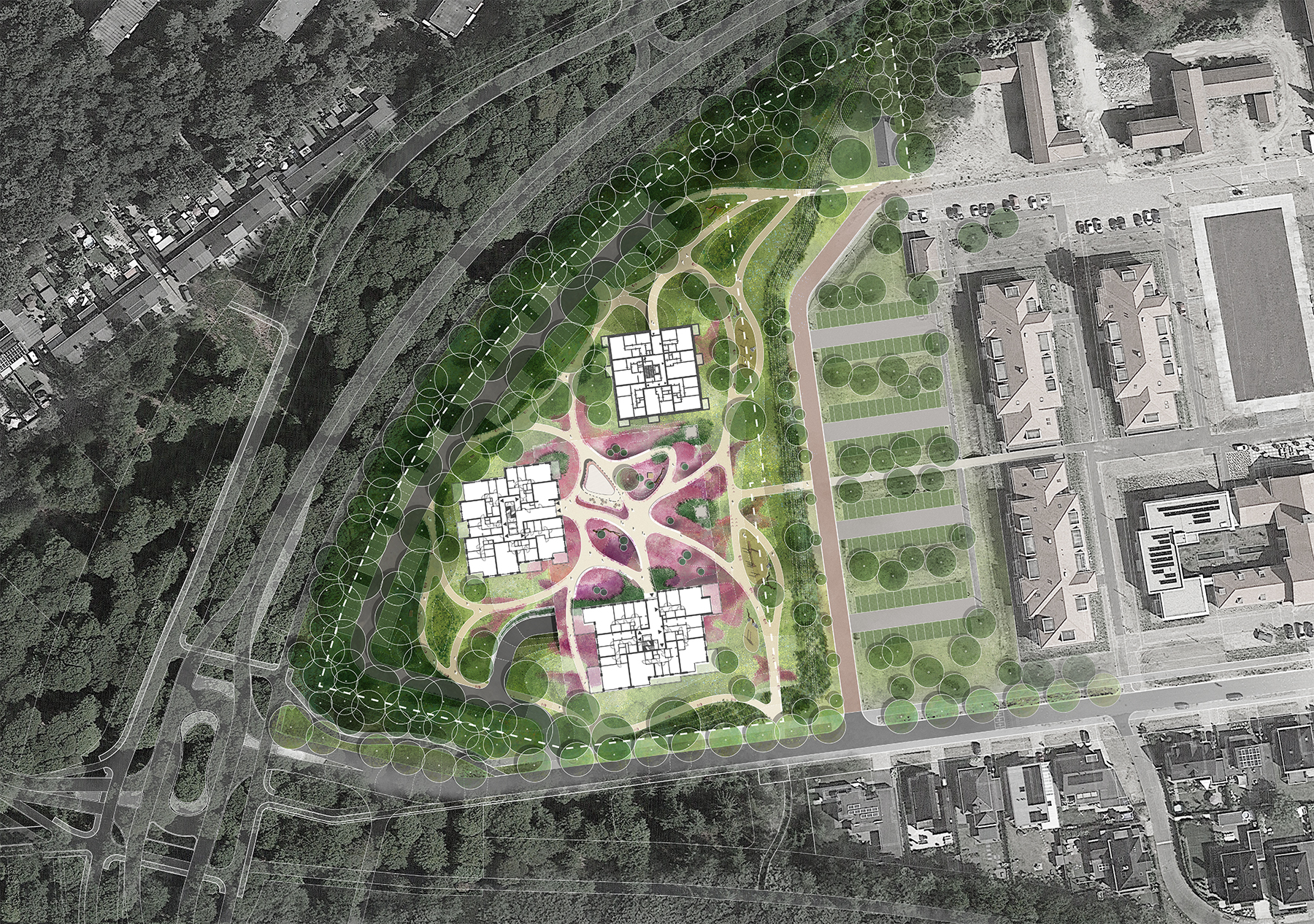
Tender De Omloop won by BPD, van Wijnen, TVA Architecten and LOOSvanVLIET

Together with developer BPD, TVA Architects and van Wijnen, LOOSvanVLIET has won the tender for 'De Omloop'. De Omloop is a new residential area to be developed on the site of the monumental former Elias Beeckman Barracks in Ede. For this project, designers from various disciplines came together at the digital drawing board at an early stage. Using an integrated approach, architects, landscape architects, consultants, engineers and developers came up with a shared vision: a dream of a neighbourhood that unites the best in the fields of living, working, sustainability, nature inclusiveness and spatial quality.
The Elias Beeckman Barracks have a classic, recognisable barracks structure: a central axis with mirrored buildings on either side. This layout is reflected in the circulation area. Here, the axis ends in a central heath garden that hides the half-sunken parking garage. The garden contains the pavilion, the communal work space and is surrounded by three residential buildings with their green balconies. The recognisable building ensemble harmonises with the barracks and the nature.
The original heather landscape is a source of inspiration. The natural progression from dense deciduous and coniferous forests to open heathland in the surrounding area is also the starting point for the landscape of De Omloop. On one side, the three residential towers are surrounded by a dense forest edge. The planting gets lower and less dense towards the communal heather garden in the middle, where residents can meet each other.
The planting is entirely indigenous. The selected plants promote the biodiversity and natural inclusiveness of the landscape. There is a gradation in the heathland: the natural heath at the area's edges gradually changes into the cultivated heathland garden in the heart of the area. This is because cultivated species are more suitable for planting on the roof of the car park.
Special attention is paid to the theme of nature inclusiveness. The fauna present on the site, such as bats, sand lizards, house sparrows and the butterfly species 'the haybird' are playing a leading role here. The furnishing elements, for example, are adjusted to nature: bat-friendly lighting is found along the parking areas. Ground spots illuminate the footpaths from the side to prevent scattered light and thus disturbance to nocturnal animals. Other nature-inclusive elements include the placement of dead wood, shrubbery for birds, nesting boxes and green facades.
Climate adaptivity is also taken into account. Rainwater is retained as much as possible and drained in a delayed manner. The rainwater runoff from the three residential buildings and the parking garage can be retained in an extra retention layer, situated under the parking garage. During dry periods, which are expected to occur more often, this water can be used to irrigate the plants on the deck. Two nature-friendly wadis collect and infiltrate the precipitation that falls elsewhere on paved surfaces in the area.
The plan also pays attention to themes such as sustainable and circular use of materials. A good example is the use of sustainable types of wood in the play strip. ClickBrick bricks are used in the buildings. Because these bricks are dry stacked, they can be easily dismantled and reused in the future, just like Lego bricks. An important tool to guarantee this reuse is the material passport. The chosen materials fit in with the materials of the barracks site and they are restrained in character.
 terug
terug