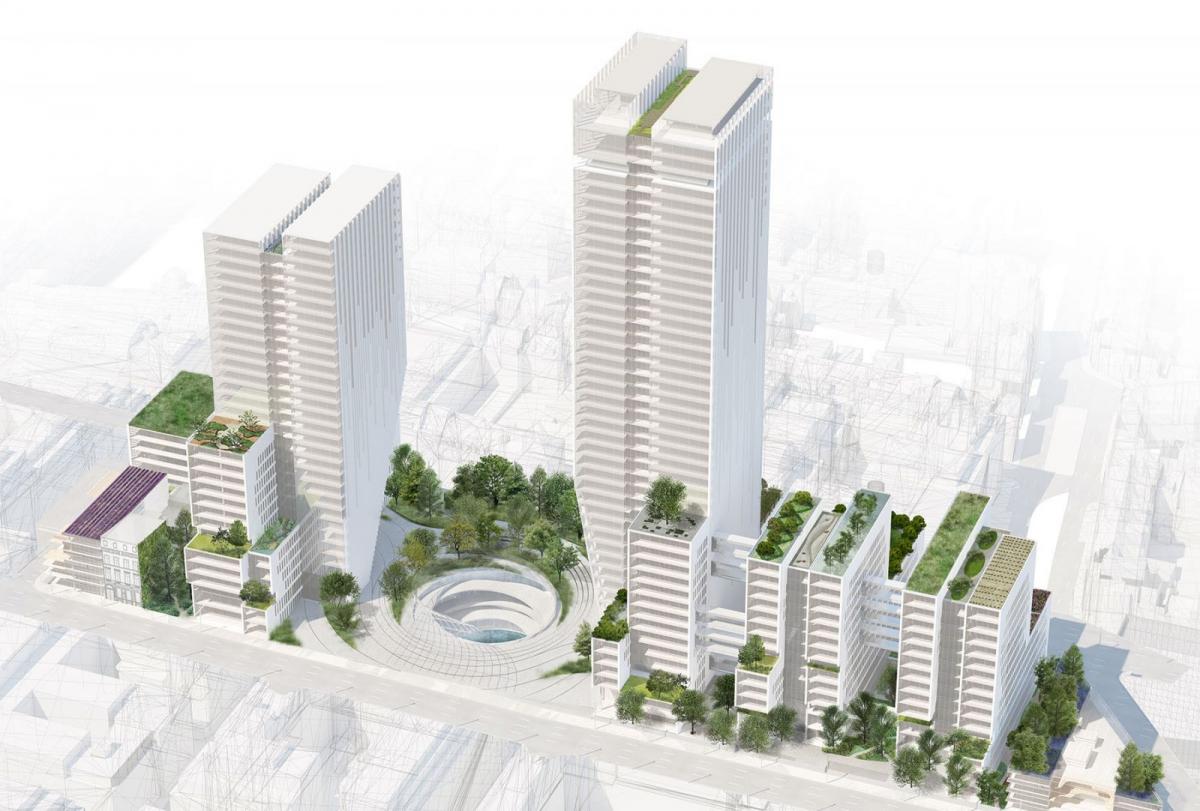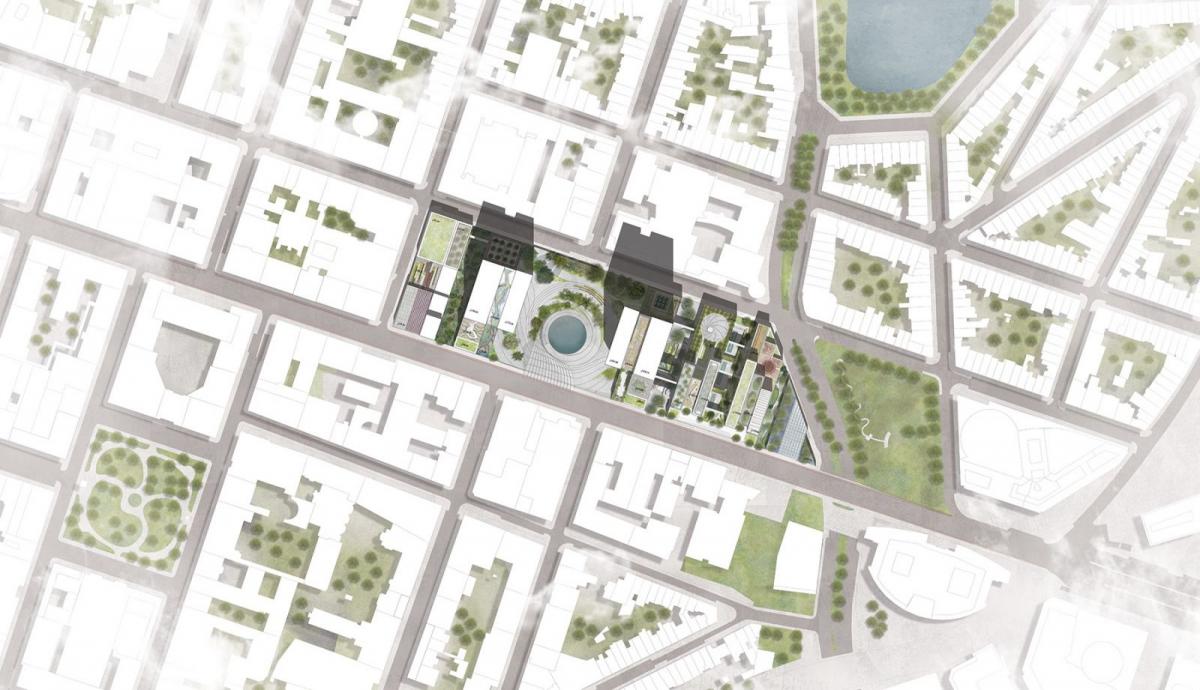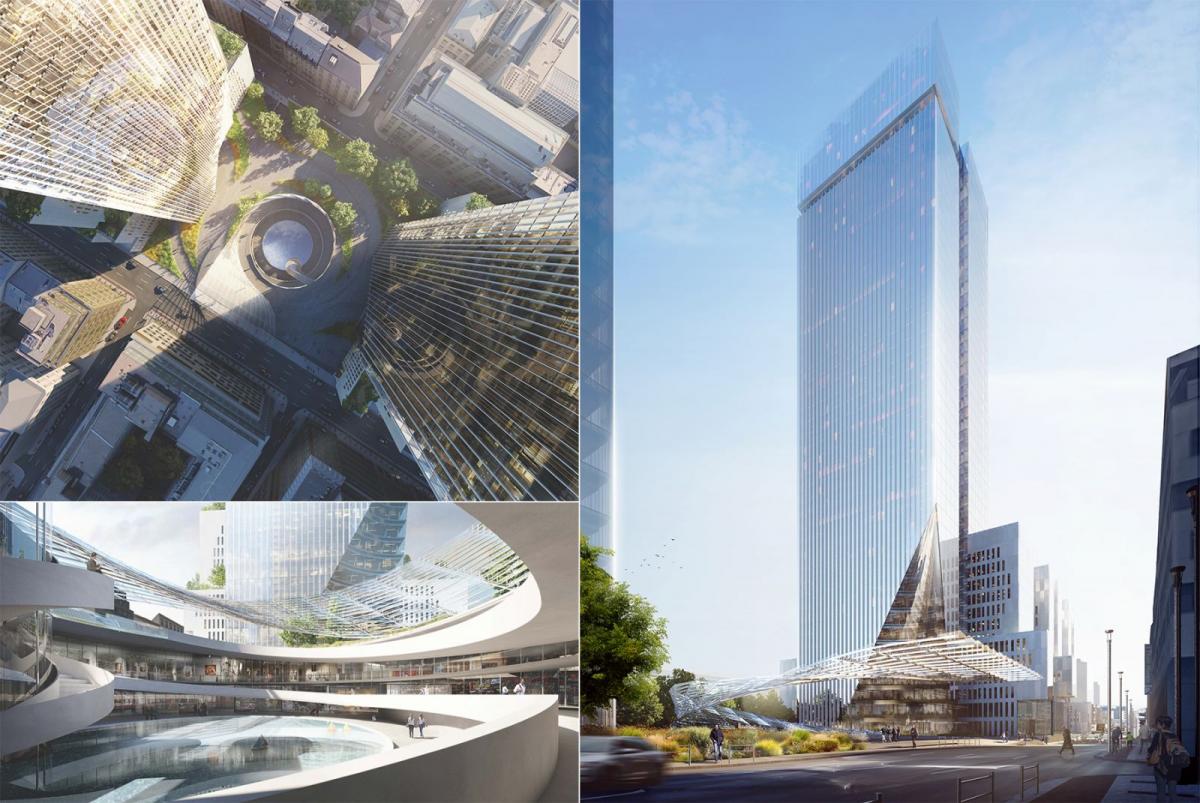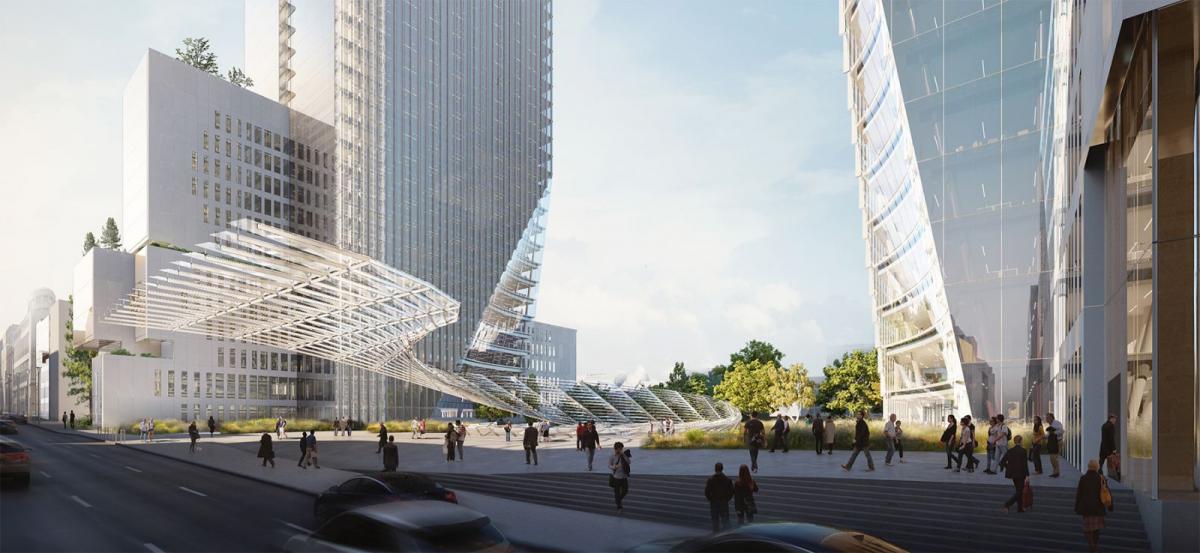
Concept 28 landscape gardens

The landscape concept for the whole project is based on the 28 specific landscapes from the different member states. These landscapes are taken as inspiration for the layout of 28 different roof gardens. The roof gardens are arranged on location in the sun or shade, altitude and wind. Larger trees are mainly found on the lower volumes, low vegetation that is not wind sensitive is positioned on the higher roofs. Sun-loving planting lies on the higher roofs, shadow-loving landscapes are positioned low. 28 specific landscapes have been selected, such as lavender fields as a French garden, a rose valley for Bulgaria, tulip fields for the Netherlands, a birch forest for Sweden etc. A number of gardens are not accessible but serve as a viewing garden from higher office spaces. Some roofs are used as a leafy place to stay. There is also a garden with an amphitheatre where larger groups can come together. At the two places with child-care centre, outside spaces are situated. The children’s playground garden in the east, for example, is a Danish garden inspired by the fairy tales of Hans Christian Andersen.


Addition of a new green square
The urban plan ensures that the building line is less closed but inviting to the public. The building line on Rue de la Loi instead of a being a tight line is a ragged edge of facades and public spaces, this also applies to Rue Joseph ll.
Where Rue d'Arlon and Rue de Trèves end up at Rue de la Loi, a large public green space is added to the network of spaces. The scale of the green square is similar to other green spaces in the area such as Frère Orban Park. By adding the green square under which the visitors centre is located and adding also smaller green spaces, this plan contributes to the desire to create a green axis of Rue de la Loi. The green central square is more paved on the side of Rue de la Loi and greener on the side of Rue Joseph ll. Because of the addition of trees on the square there will be a reduction of wind, which will make it a nice place to stay. 28 tree species are proposed on the green square. For each member of the European Union one characteristic tree species of the country is used. In this selection, trees are selected for special characteristics such as an air-purifying effect, trees preventing water run-off, autumn colour or flowering, and evergreens or deciduous trees. This creates a sustainable green square that serves as the entrance square to the European Union. Along the ramp to the visitors centre is a water curtain, the water of which flows into a pond. The water is part of the water system using collected rainwater.
The materialisation of the public space consists of high-quality materials.



Accessibility. The public space plan is in line with the existing levels in the ground level. At the site of the green square a public connection has been made between Rue de la Loi and Rue Joseph ll via a staircase. There is also an elevator that can be used by disabled persons during opening hours. A number of green gardens at ground level add quality to the streets despite not all being publicly accessible.
Water system. Water is retained and buffered as much as possible on roofs, in ponds as well as crates. The collected water is used for irrigation of planting on the roofs.
City ecology. In the gardens all kinds of different native plants are proposed. Planting that contributes to the urban ecology of Brussels for birds, bees and butterflies. In addition, nesting opportunities for birds and beehives are proposed.


| location | Brussels, Belgium |
| design | 2018 |
| client | Viguier, Paris |
| in collaboration with | Viguier, Paris |