
De Omloop, Elias Beeckman Kazerne
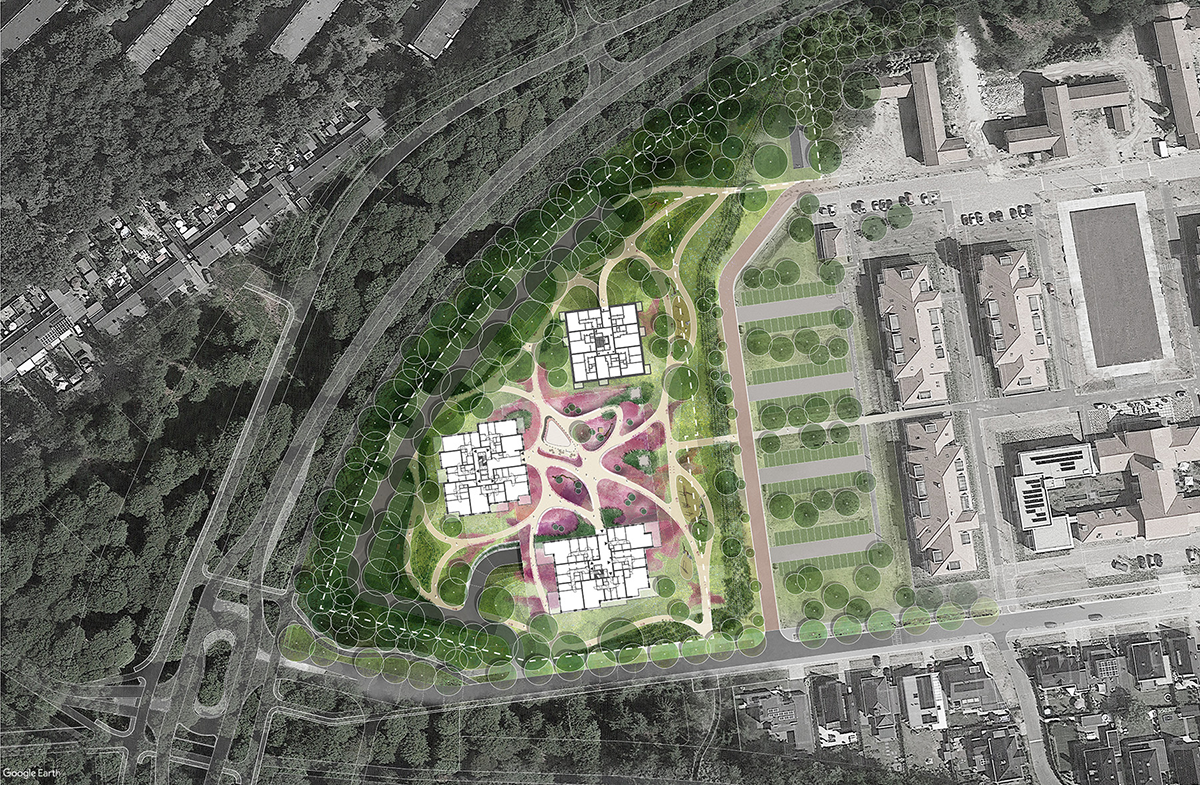
De Omloop' is a new residential area to be developed on the former Sintelbaan of the monumental Elias Beeckman base in Ede. The plan is the result of an integral design process in which, among others, environment-friendly construction, biodiversity, architecture, climate adaptation and social functions come together. The spatial layout of 'De Omloop' refers to the classical, symmetrical barracks structure of the Elias Beeckman base: a central space with buildings on either side. This layout is reflected in De Omloop. The central space is a garden on the half-sunken parking garage. The pavilion is located in the garden and provides space for communal activities by and for residents of the Elias Beeckman base.



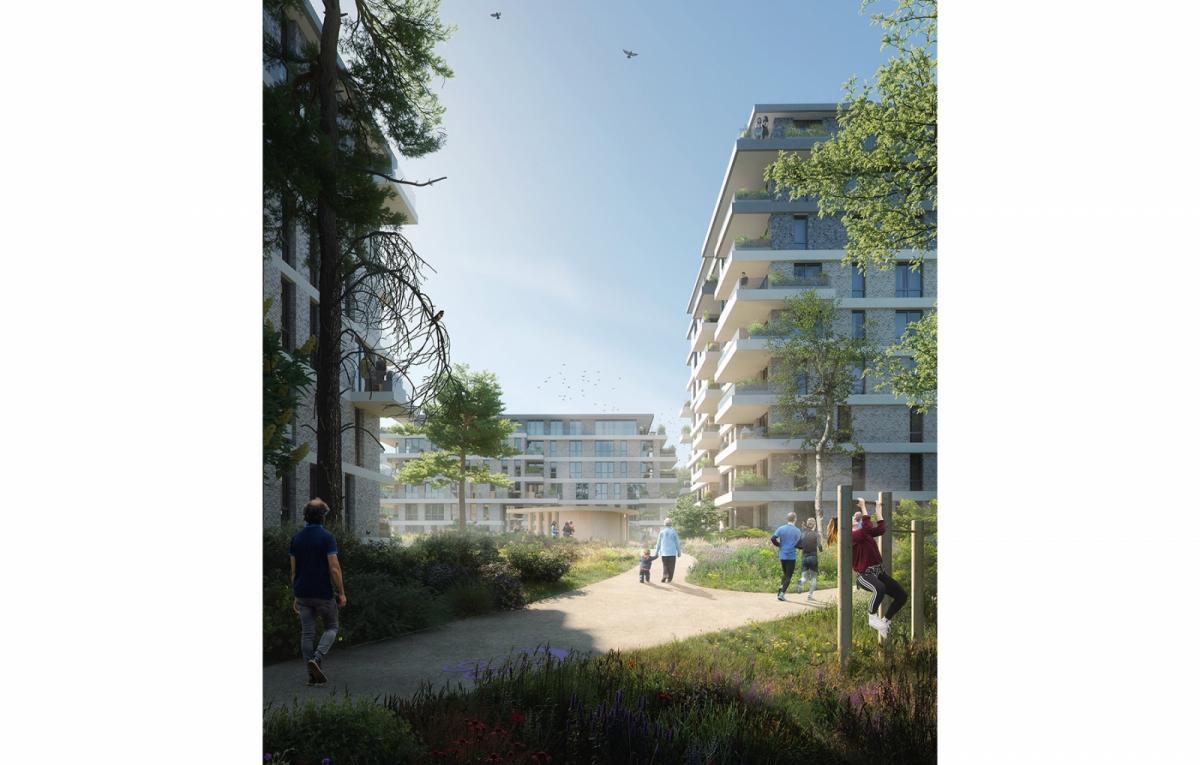
The original - and still present in the area - heath landscape is the main inspiration for the layout of the landscape of De Omloop. The natural transition from dense deciduous and coniferous forests to open heathland, which is typical of these heath landscapes, is an important starting point for the landscape. Social interaction and (social) health are another important principle for the design. The selected plants stimulate the biodiversity of the landscape and are indigenous as much as possible in order to fit in as well as possible with the surroundings. The heather is graded: the natural heather at the area edges gradually changes into the cultivated heather garden in the heart of the area. Cultivated heather species are more robust and therefore more suitable for use in roof gardens. Plant species are chosen so that the garden blooms throughout the year.
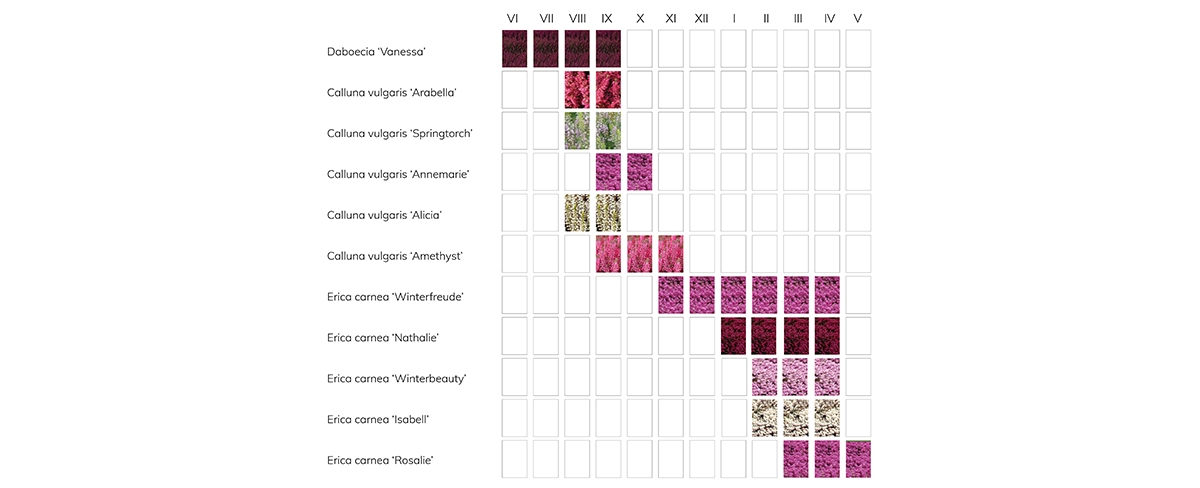
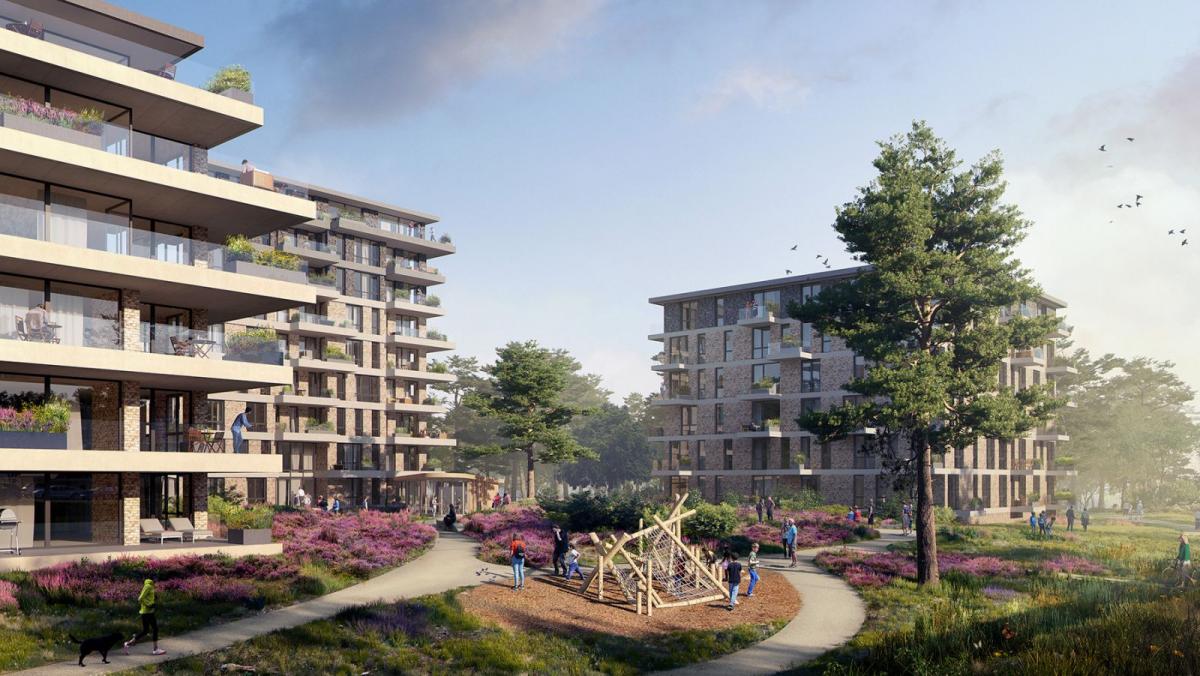
Special attention is paid to the theme of nature inclusiveness. The habitat of the existing fauna - bats, sand lizards, house sparrows and butterfly species such as the haybird - is improved by the landscape design. Applied design elements are attuned to nature: along the parking lots there is bat-friendly lighting. The choice of planting takes into account the host and food plants of the present and desired fauna. Dead wood - resulting from the cutting of trees for the realization of this project - will be reused within the plan area for the benefit of insects, but also as sports or playground equipment.

In addition to nature inclusiveness, climate adaptation has been resolved integrally. Rainwater is retained as much as possible and drained in a delayed manner. The rainwater discharge of the three residential buildings and the parking garage is linked to a retention layer in the habitat with plants on the roof of the parking garage. During dry periods, this water can be used to irrigate the plants on the deck. Two nature-friendly wadis collect and infiltrate the excess rainwater into the public area. The combination of large trees, planting and delayed drainage of water prevents heat stress in and around the plan.
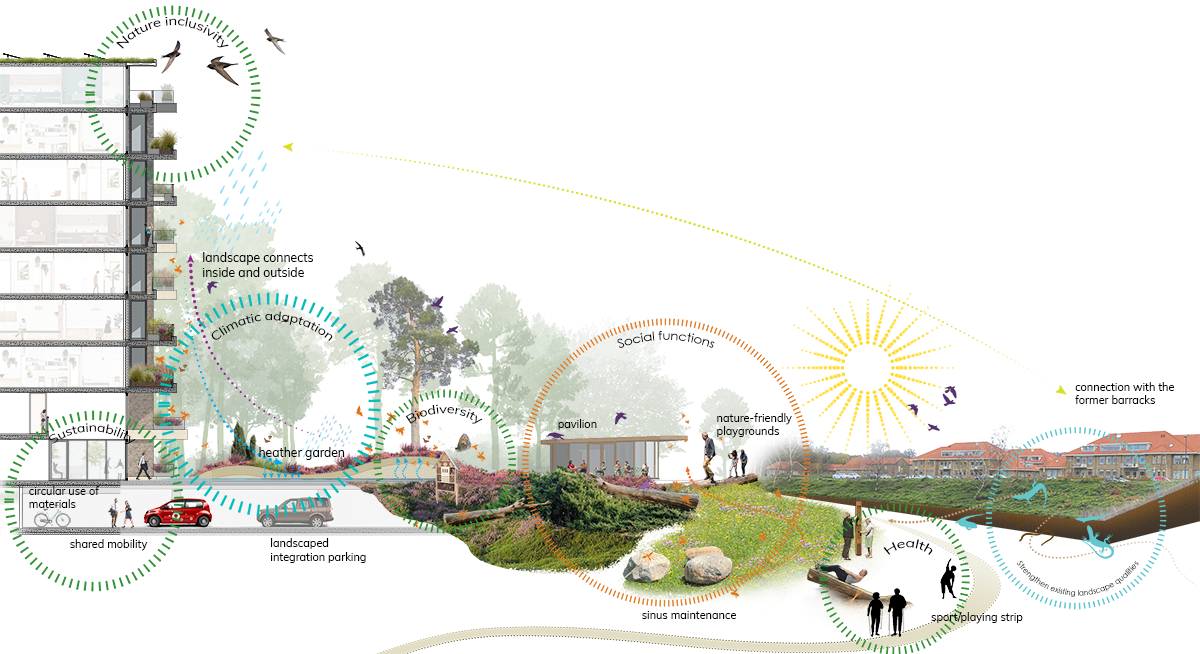
The plan pays extra attention to circular material use and sustainability. In the outdoor space, objects are proposed made of reused wood and bio concrete, which contains recycled elephant grass (miscanthus) and rubble granules. The use of shared cars will reduce the number of parking spaces needed and allows this space to be qualitatively designed.
| location | Ede, the Netherlands |
| design | 2020 |
| client | Ontwikkelcombinatie BPD/Van Wijnen Projectontwikkeling |
| in collaboration with | TVA Architecten |
| tender winner |