
Chungnam Art Museum
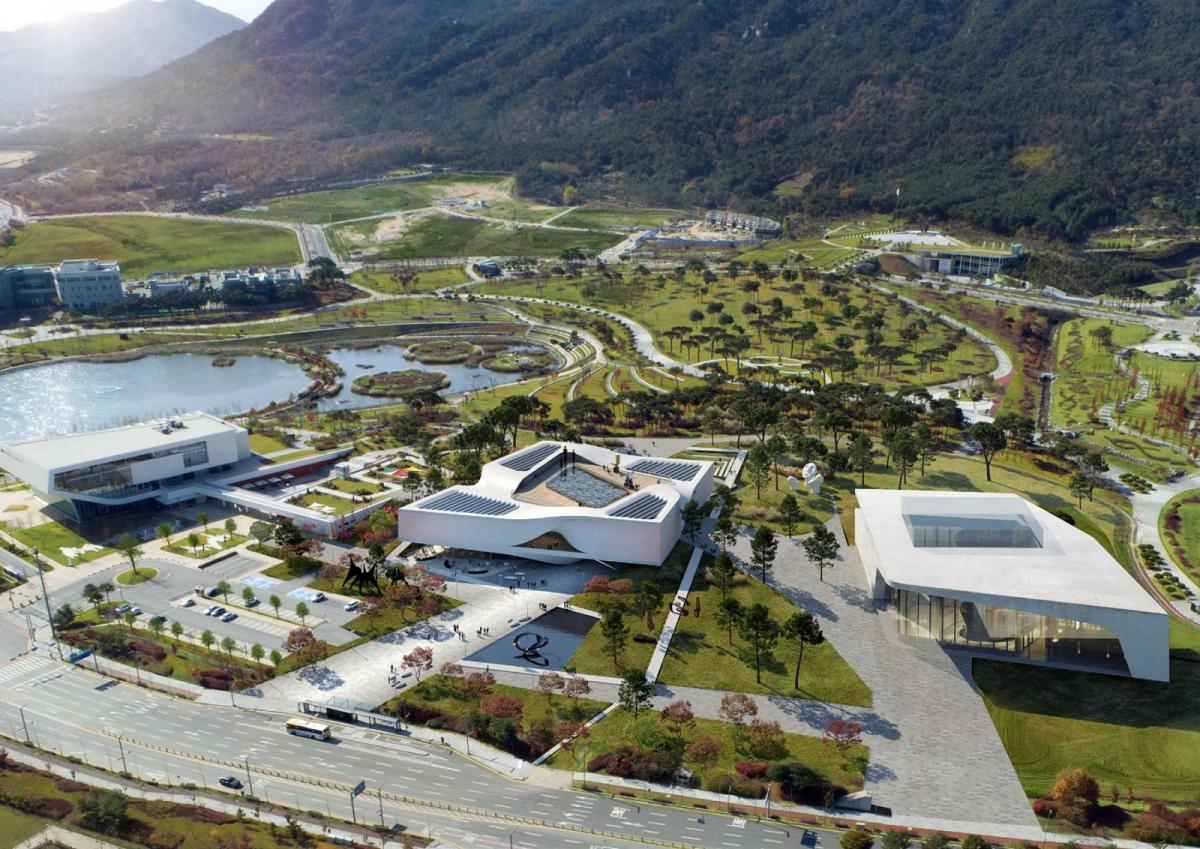
The Chungnam Art Museum in South-Korea goes far beyond a traditional art museum. It is going to be a cultural and social experience for the whole community. It will be a place of inspiration where visitors can participate in and contribute to art. It will also aim to become one of the first Zero-Energy museums in Korea.
Two big defining details will be incorporated into the Chungnam Art Museum: the plateaued central courtyard, and the cultural boulevard. These two ‘big details’ are crucial to creating communication spaces and to the wayfinding. From multiple routes and angles, people will be guided on a continuous experience of space and art.
The landscape vision of the Chungnam Art Museum is based on the continuity of the current landscape where nature meets culture. The museum will be located on the edge between the new city and the Yongbongsan Forests. This location gives an opportunity to create a unique landscape design in which two contrasting zones will mingle. The area around the museum will have a different character at the city side than at the side with mountains and the forest. The building volume will ‘float’ above the continuous landscape and the park will become an inseparable part of its surrounding landscape.
Our inspiration for the landscape design comes from the art works of local artists. The atmosphere of the landscape in their work is relaxed and calm. However, there is a deep, long-lasting resonance in the seemingly lonely and quiet villages, nature, and hometowns the artists pictured. Furthermore, the museum park is a natural extension of the museum. The serenity of its halls is maintained in the simplicity of our landscape design.
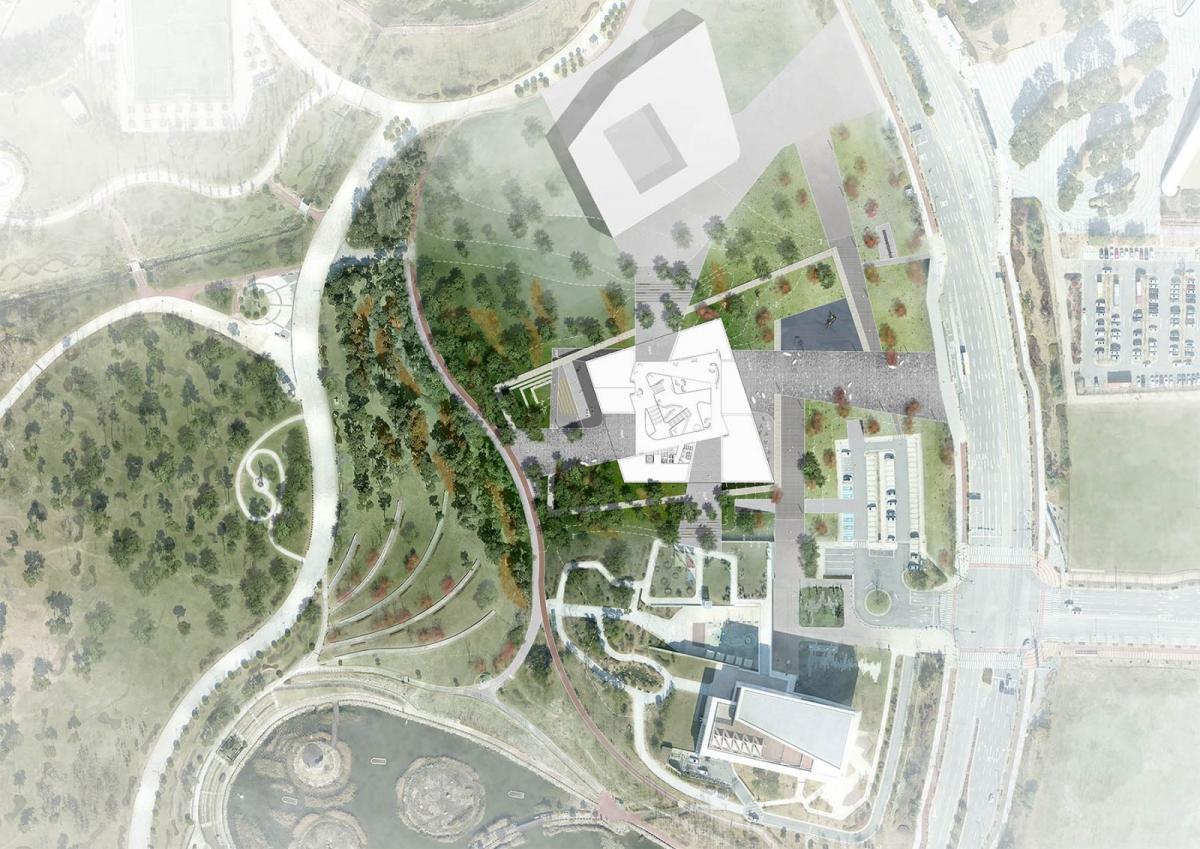
The characteristics of the neighbouring areas influence the design solutions for the green areas around the museum. On the city side, the space around the building is open and inviting. Thanks to this, the museum beauti¬fully stands out against the mountains. This part of the park reflects the dynamics of urban areas like light, colour and sound. The large scale of the spaces will enable the organization of cultural events. From the mountain side, the landscape has a more intimate character. Visitors can rest in the shade of the trees, read a book or listen to a lecture sitting on the steps of the amphitheatre.

The museum building is not an obstacle in the park. It invites visitors from all four sides of the world. A wide pedestrian footpath runs under the museum and connects the city and the mountain side of the park. From this path the indoor museum route starts as well as the outdoor park route.
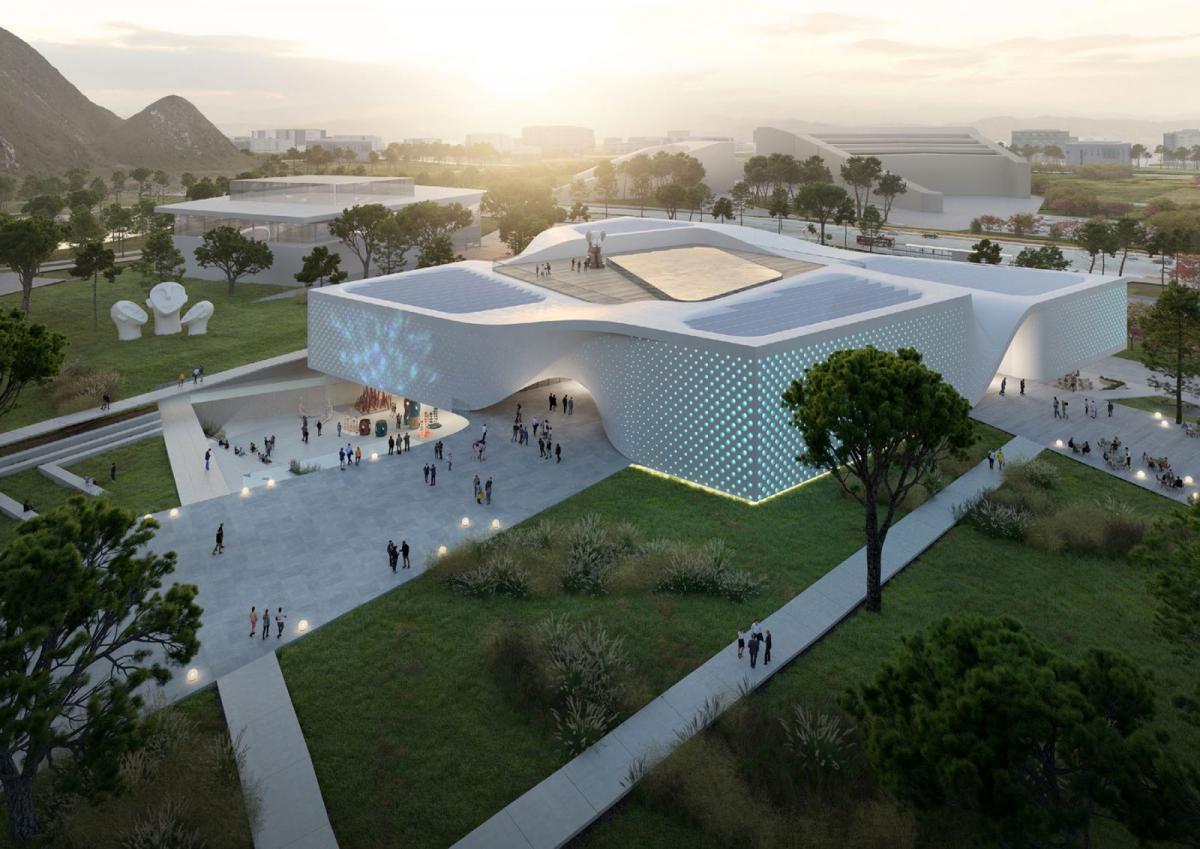

The main public road runs from east to west and also underneath the building. To obtain a high quality of space, a natural stone in various shades of grey, with darker tiles at the edges of the path and lighter ones in the middle is suggested. At the city side solar pavers are integrated in the pattern of the tiles. At the mountain side, the surface is cut by groups of grasses.
The paths connecting the museum with the neighbouring buildings will also be made of natural stone but with an elongated pattern. The museum path is slightly raised above the landscape. There are bicycle parking spaces on both sides of the building.

Two types of trees are used in the park: evergreen pines and autumn-coloured maples. These trees will allow the landscape design to blend into the surrounding area. Furthermore, the natural character of the park is ensured by ornamental grasses. They are a picturesque element in the landscape. Due to their soft structure they are easily moved by the wind. They also change in appearance during different seasons.
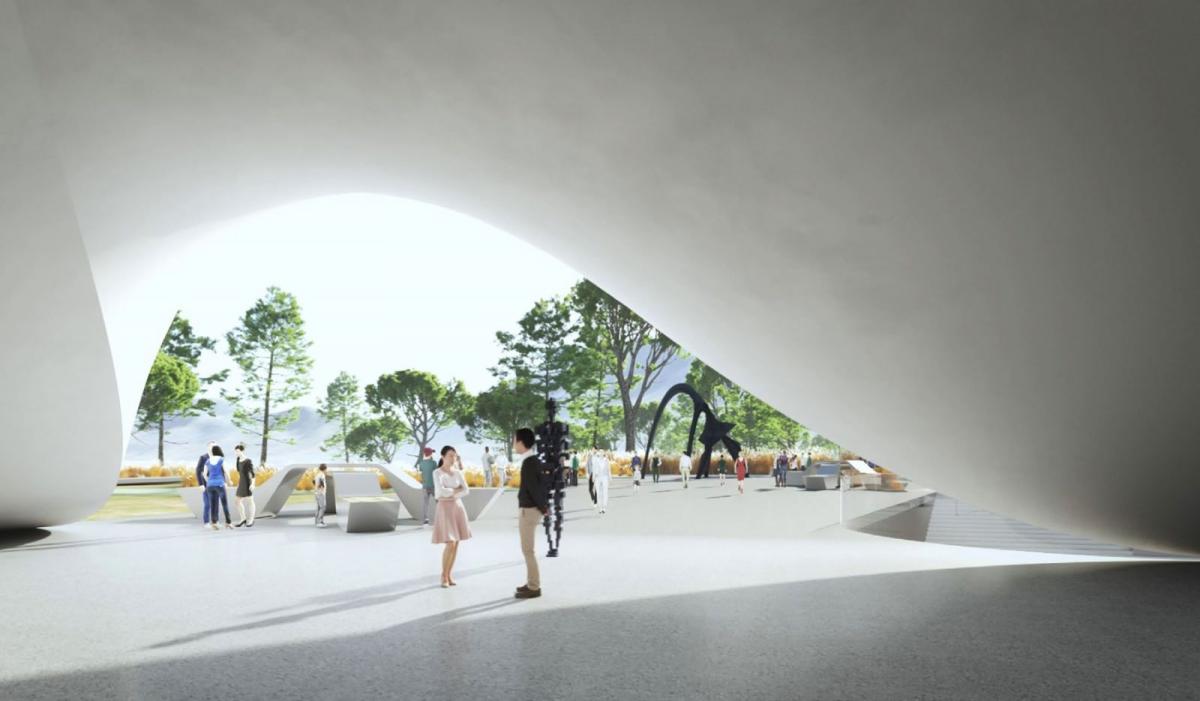
The museum is not closed behind the facade. The park is an extension of the museum. Museum activities and exhibitions take place in the public space around the museum. The landscape and the building become one big exhibition area.
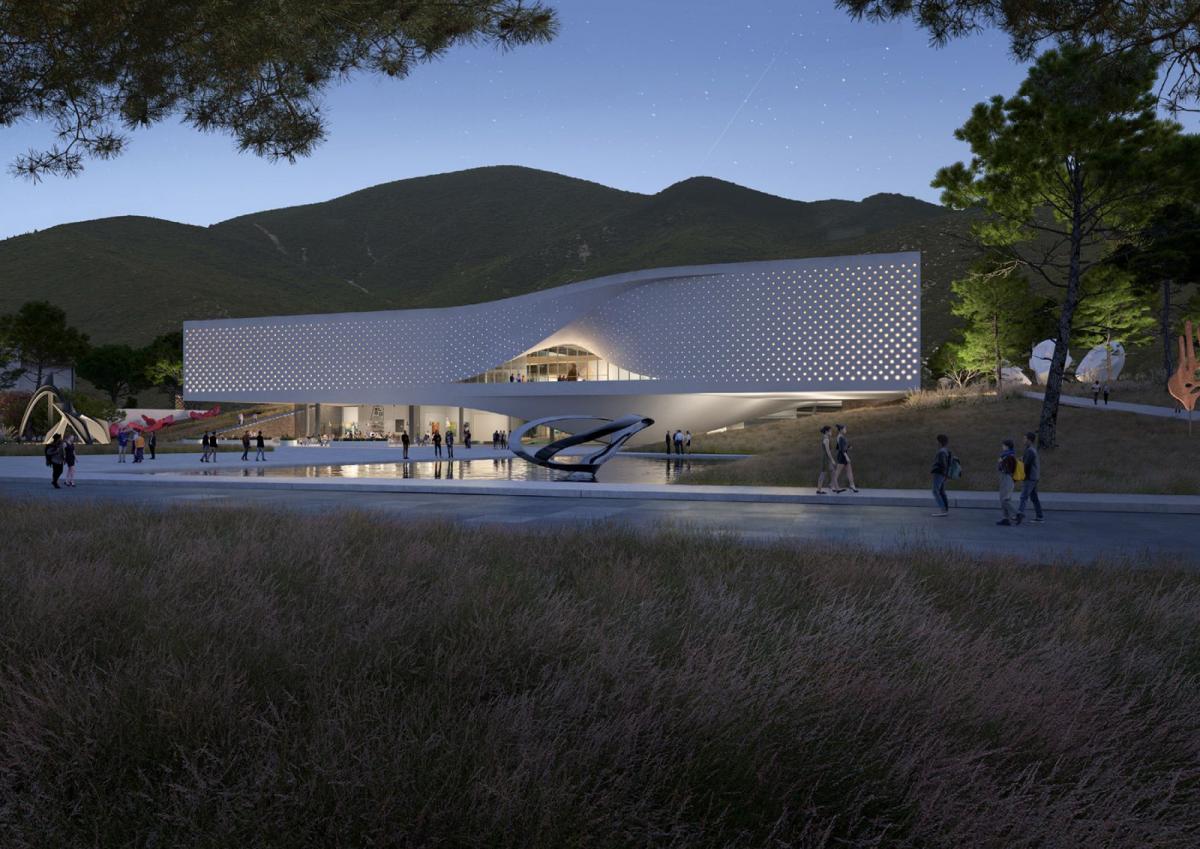
The unique architecture of the museum will be reflected in the water surface located near the main entrance. This area is intended for temporary exhibitions and promotions of the museum. The mirror is in fact a square covered with a shallow layer of water. This surface can change dynamically and adjust to the events happening inside and outside of the museum.
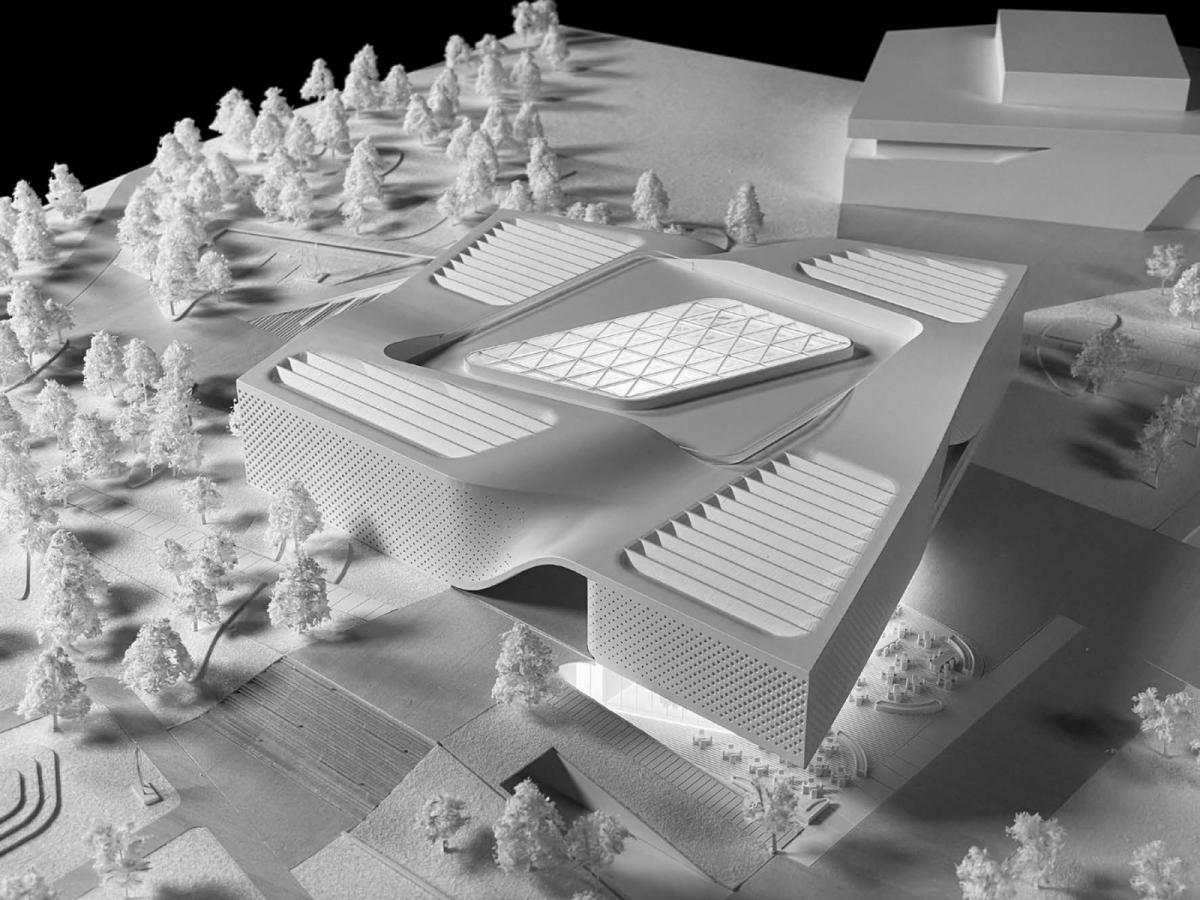
To contribute to a small footprint there are several sustainable choices made within the landscape design. To start, a selection of plants familiar to the habitats of the Chungnam region is used in the landscape design. Such plants adapt easily to the local climate. They will require less maintenance and the aesthetic effect of the design will be achieved faster. Also, local nature stone in various shades of grey is proposed for the pavement. The use of a stone of good quality extends the durability of the surface and reduces the costs of renovation. Furthermore, rainwater from sidewalks and roof can be collected in the retention layer beneath the pavement and reused to flush toilets or irrigate plants. Lastly public space lighting is energy efficient and partially powered by integrated solar panels.
| location | Chungnam, Zuid-Korea |
| design | 2021 |
| client | UNStudio |
| in collaboration with | UNStudio |
| winning project , 1st prize |