
De Breeuwer
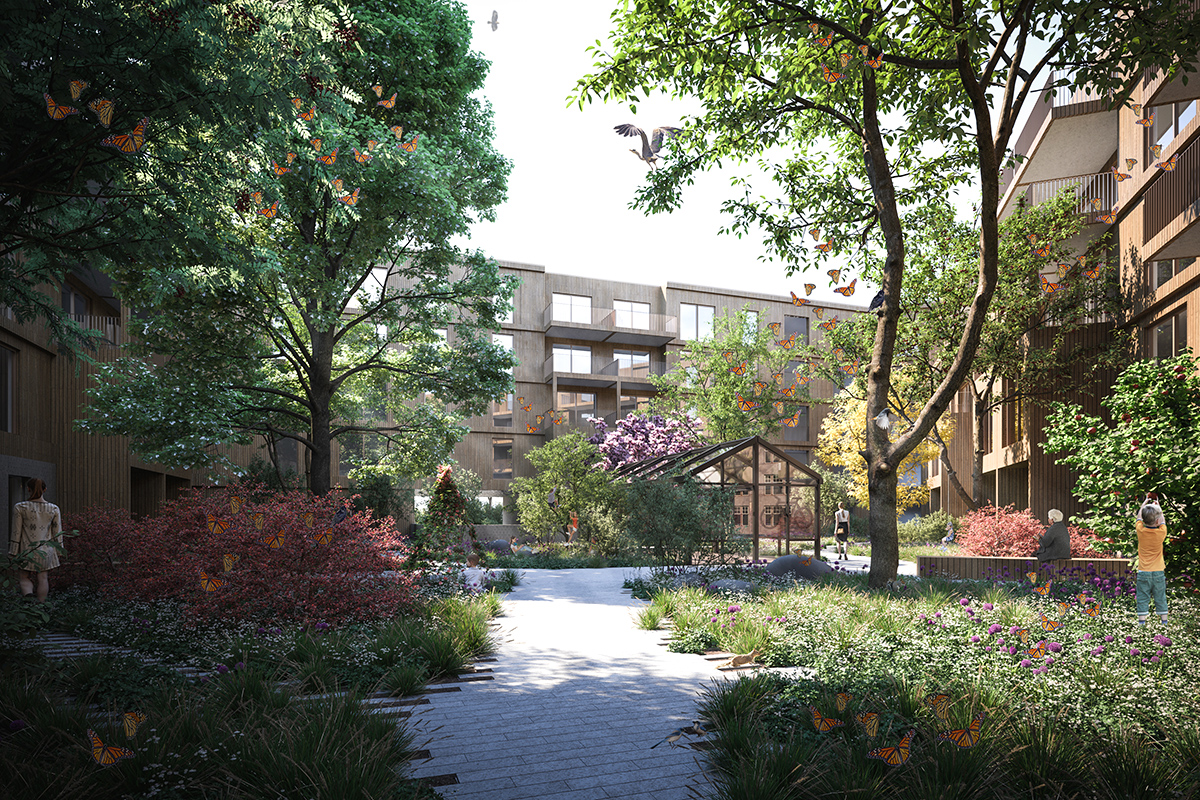
The Bredius location, one of the last undeveloped spots in the Spaarndammer neighbourhood in Amsterdam, is located on the border with the Houthavens and the train track. With its courtyard garden, ‘De Breeuwer’ is a contemporary, sustainable project that fits into the neighbourhood both in the style of the Amsterdam School, which so clearly characterises the neighbourhood, and in the structure of the courtyards that has been retained.
The Amsterdam School represented optimism, innovation and sustainability. We’ve incorporated that idea in the design of the houses, in which the brick façades have been replaced by wooden ones. Cabinets for bats and birds have been integrated in the building façades and other features include overhangs above the windows, providing shade in summer time.
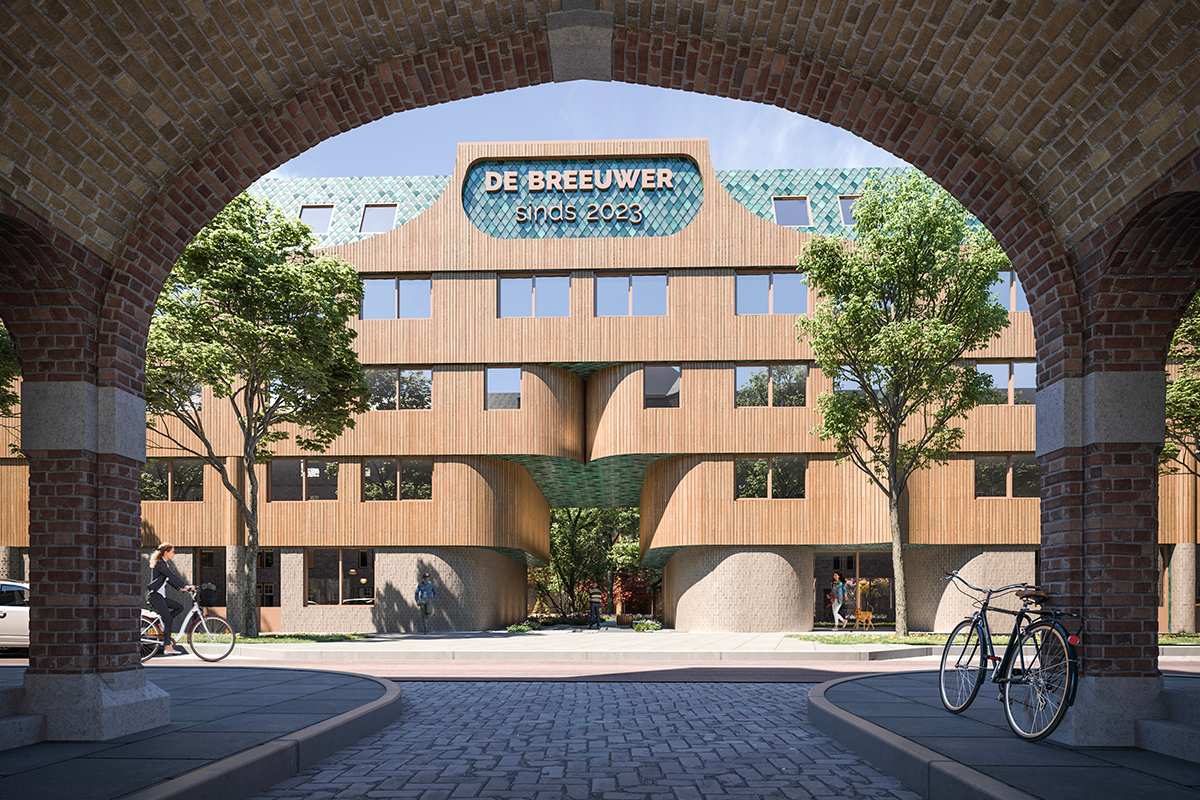
The courtyard of the Breeuwer is in keeping with the characteristic courtyard structure of the Spaarndammer neighbourhood and the entrance to the community centre, ‘de Buurtkamer’ (the neighbourhood room), is located on the small triangular square, which has been laid out entirely in the style of the neighbourhood, making it the fourth triangular square in the Spaarndammer neighbourhood.
The ambition of this project is to be sustainable, healthy and social. Discussions with the neighbourhood revealed the need for a safe play area for children. To avoid fragmentation, the design is based on a single overall plan for a public garden where there is room for all of these elements: healthy food, relaxation, exercise, education and play for young children. The latter is included in the design as a natural component: for instance, there is an overgrown wigwam and there are hills and tree trunks.
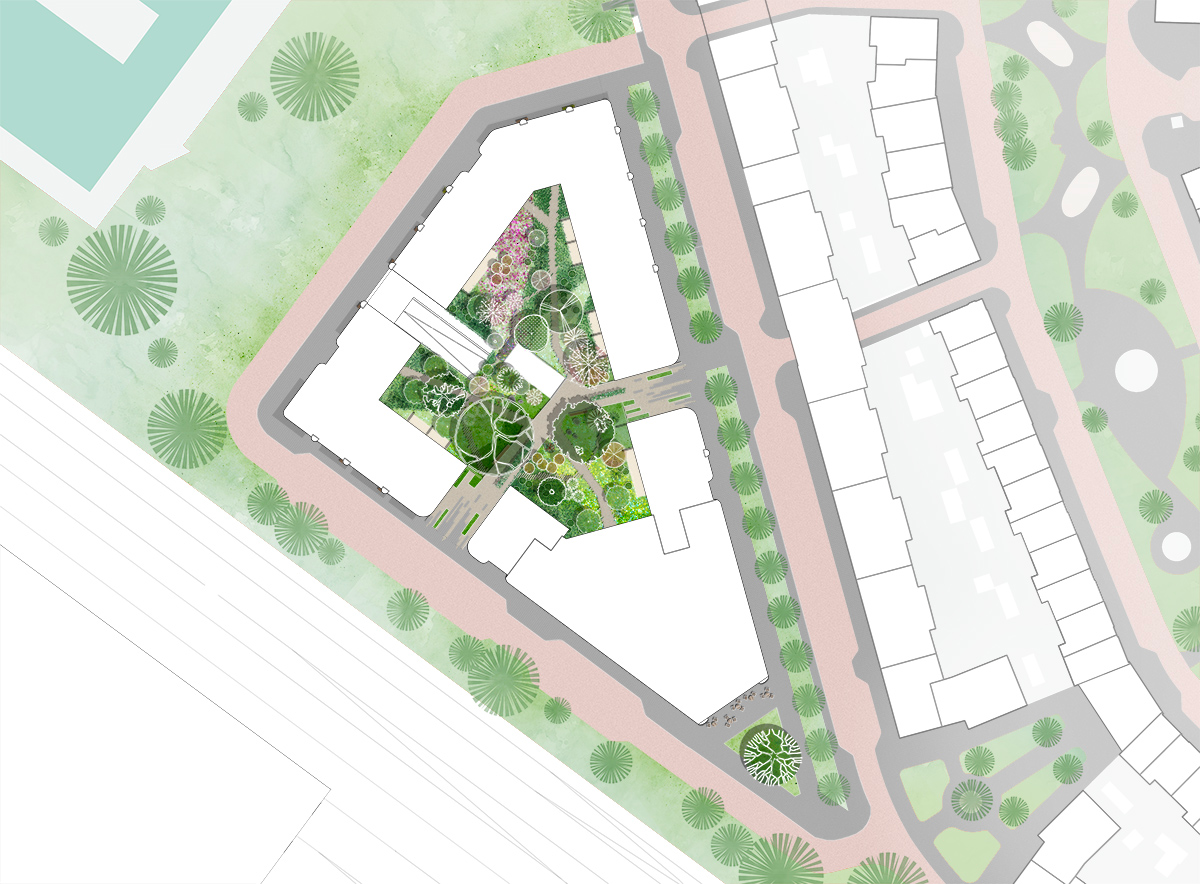
The inner garden is a crucial part of the design and is designed as a food garden. The food garden forms a contrast to the stony public space of the Spaarndammer neighbourhood. The main characteristics of the food garden are high biodiversity and high soil quality. The ideal food garden is composed of different layers. All the layers are reflected in the design; vines, spring bulbs, edible flowers, shrubs with berries, fruit trees, bee-attracting 1st-size trees and good soil life. Creating a high-quality food garden in the middle of the city is a sustainable investment and an ecological stepping stone in the city.

By involving the neighbourhood in the food forest and organising educational programmes for children in the neighbourhood, we teach young and old to use this indoor garden, which can supply food to people and animals throughout the year. There is one garden manager who keeps an overview and guides interested people through the harvesting process. Once a week, soup can be made from the harvest, which in turn becomes available to residents of the Breewer for a small fee. The entrance to the community centre, ‘the Neighbourhood Room’, is on the aforementioned triangular square..
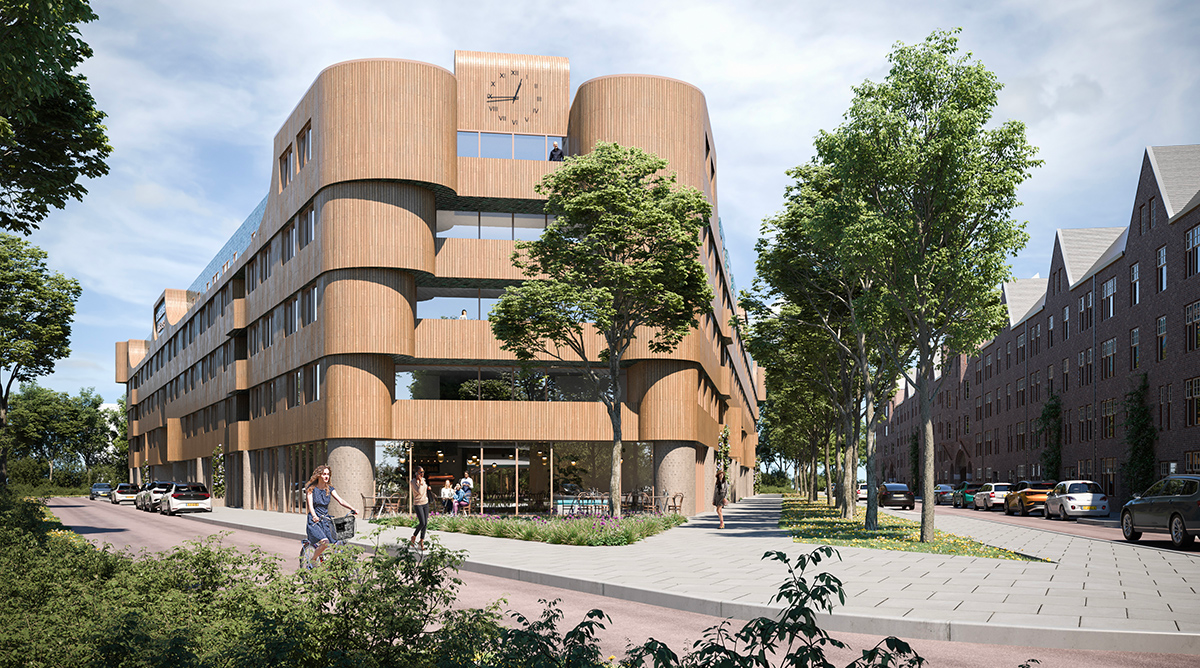
The path structure is designed to allow walks and meetings to take place. The material of the paths consists of air-purifying paving stones. The stones ensure that harmful nitrogen oxides are bound to the stone. In this way, air pollution is reduced. There are crates under the paths to store rainwater. This water can then be used again for planting in dry periods.
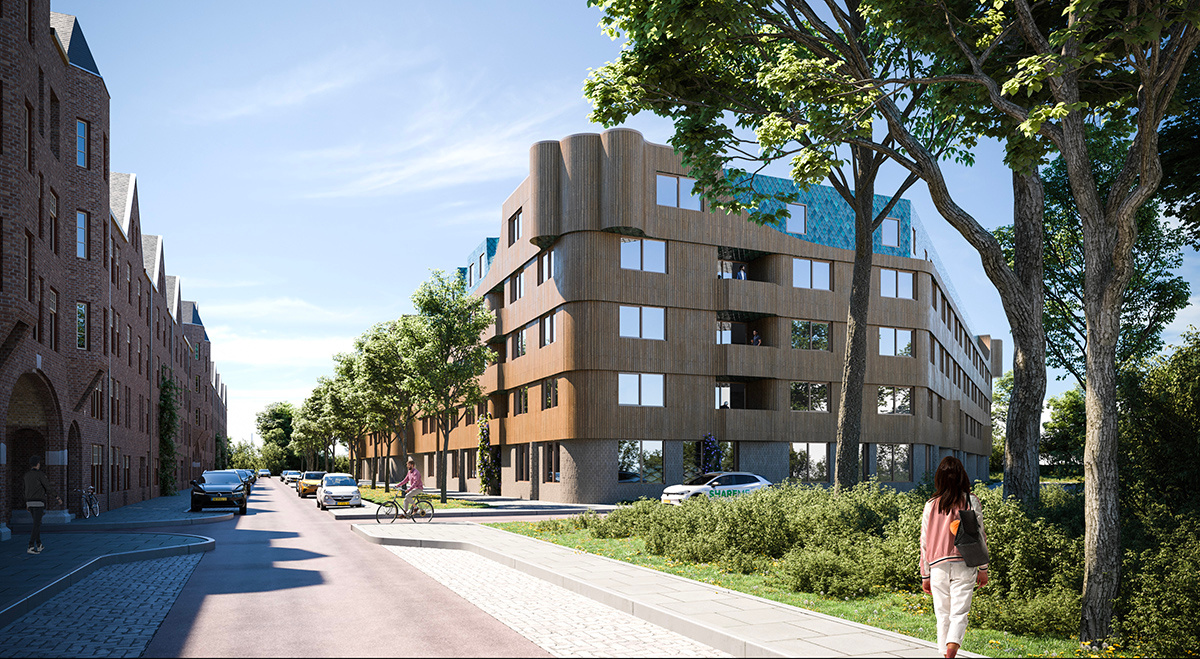
| location | Amsterdam, the Netherlands |
| design | 2021 |
| client | Bébouw Midreth |
| architect | MOKE Architecten |
| visualisations | STUDIOPXL |