
Roto
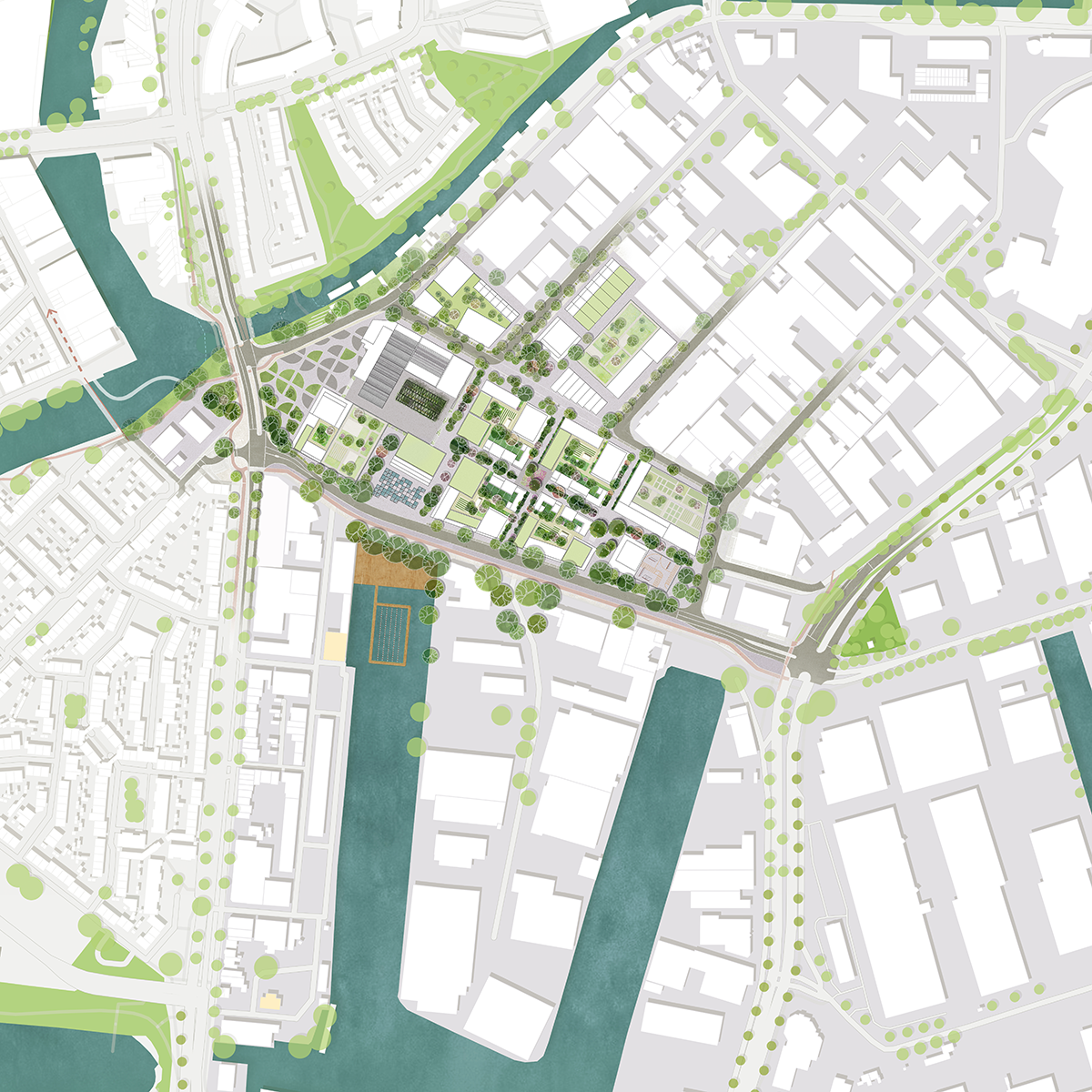
For the redevelopment of the unique ROTO Smeets site in Deventer, the aim was to transform the site into a striking urban and sustainable living/working area.
Its unique position as a pivotal point between three important working areas and the city centre will be utilised maximally. This is expressed in the carriers of the urban design. There is room on ROTO for new urbanity within the Centre core. As this new urbanity implies greater pressure on public space, it requires high-quality outdoor space that blends in with the buildings and the programme.
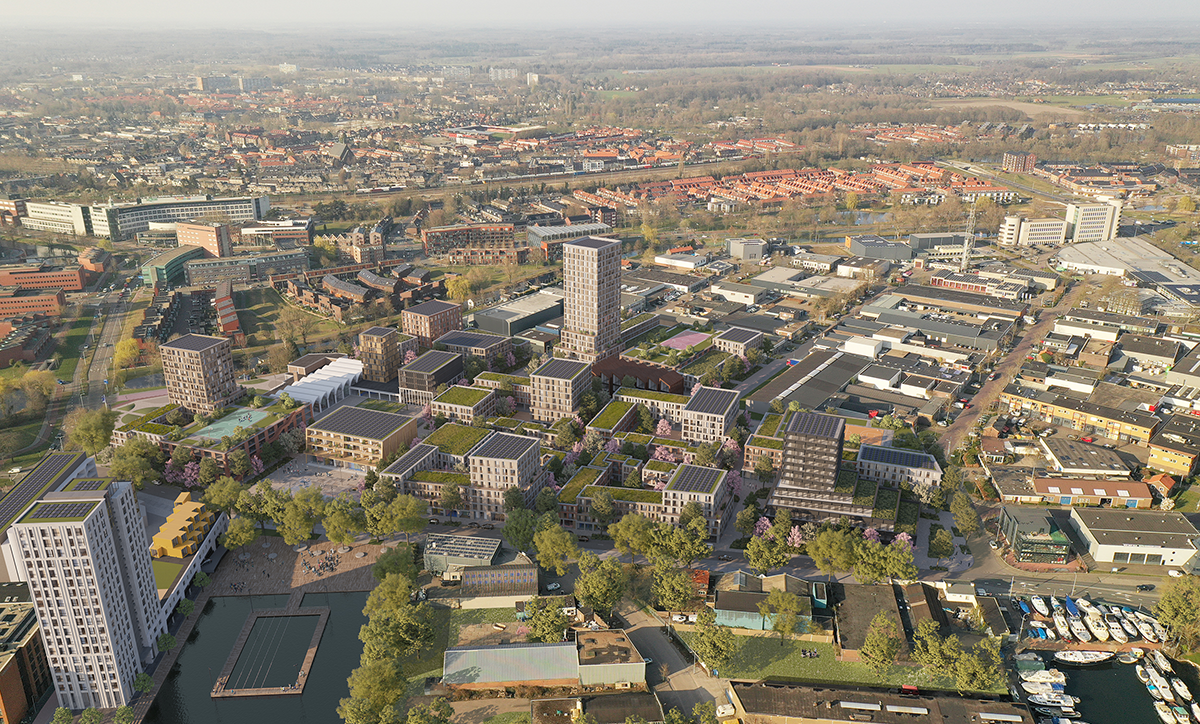
CARRIERS OF THE SPATIAL CONCEPT
1. New mobility. ROTO is a low-traffic zone. This means the public space is only accessible to incidental necessary traffic; the car is accommodated at the edges of ROTO. This allows neighbourhood squares to be created, which promotes social cohesion. Parking arrangements are resolved within multi-modal mobility HUBs, which are enclosed by programme if possible.
2. The former printing house halls take centre stage and form the urban programme around the old printing house. Through a smart layout and configuration, this place creates a direct connection with the industrial history, the surroundings and the central position of ROTO.
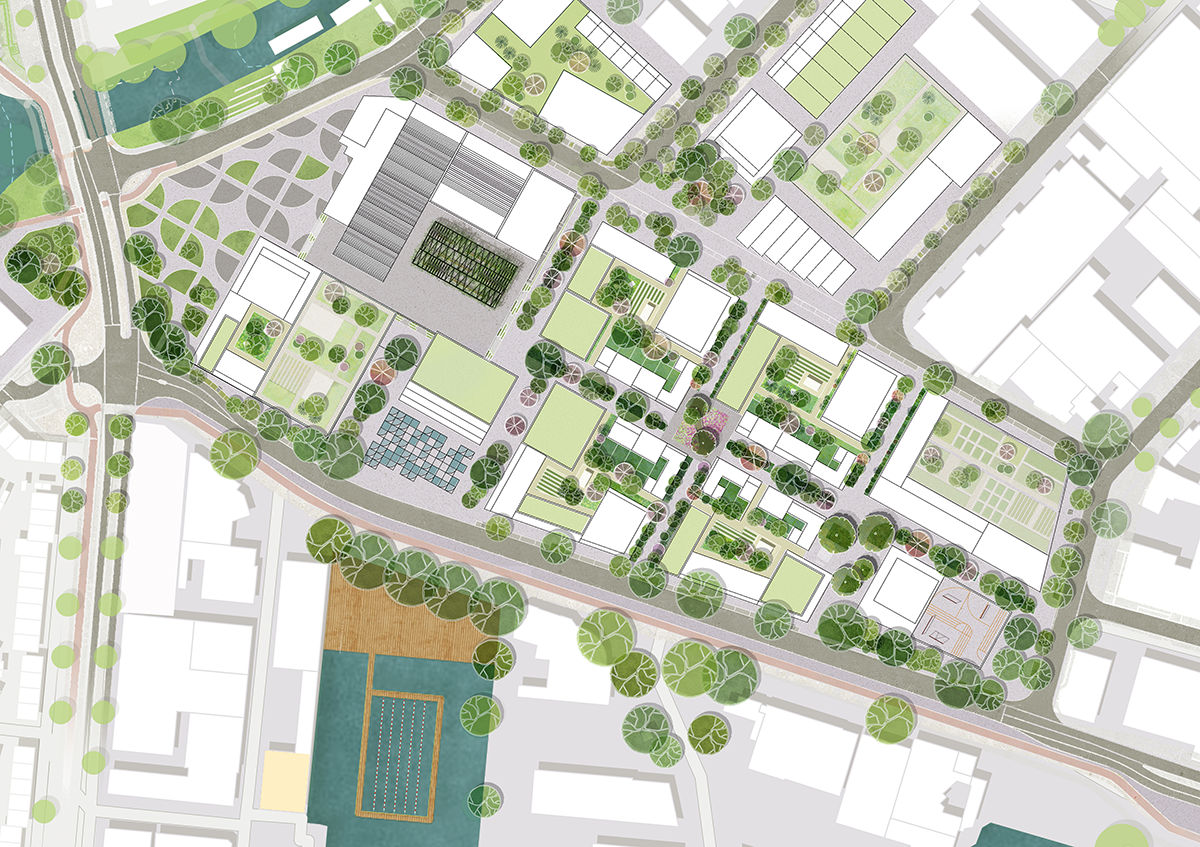
3. The planning area consists of squares, each with an individual concept and character. Along with the Specials, ROTO Smeets and the height icon, they form the backbone of the plan. The squares are interconnected by a network of living streets, opening onto a central axis. The Specials are high-performance buildings with an important utilitarian function for ROTO and special architecture. They also serve as a meeting place for the wider area. They give ROTO its powerful identity and are clearly visible within the area. The squares and the Specials are connected by the central axis. This creates cohesion between building, place and layout. Special attention is being paid to incorporating robust, industrial elements in the public space. Think of the old printing presses, pipes and tubing of the ROTO Smeets building. All of this will create an area-specific, characterful public space.
Squares

Rotoplein - bulb layer:
Rotoplein will be a new entrance to the neighbourhood. The square will be given a green look by adding patches of grass, retaining the existing trees and adding indigenous trees that are attractive to various species. These trees also provide shade spots and reduce heat stress. The ground level will be available for events. The square will have an open character, allowing visibility of the Roto building.
Water square - small trees low:
A water square directly connecting to the public space of the First Harbour Arm is proposed at the Industrieweg. Rainwater can be collected in this square. The water square will provide play incentives for children and is a wonderful dwelling place for residents or working people as well. The water offers refreshment and trees are proposed in the edges of the square to create shaded areas.
Smeetsplein - climbing plants low:
The Smeets Square, a raised square above the car park, is located in the area, forming a central gathering place as an outdoor space for the Roto Smeets building. This square has limited space for greenery to take root, so a construction will be built over which climbers can grow. The construction refers to ROTO’s industrial character. The climbers will be related to the food theme, for example hop plants or grape vines. There will be long tables under the construction for people to sit down at. The entrances to the raised square from the central axis will consist of green seating steps, thus becoming attractive places to stay. On the east side, the square is also accessible for the disabled; the green seating steps include a ramp.

Tree square - low trees:
The tree square is adjacent to the Groningenstraat, where a collection of climate trees can be found. Climate trees are trees that withstand wet and dry periods, making them very adaptable to the changing climate. In addition, these trees filter the air. Examples include certain species of Acers, Magnolia, Gleditsia, Alnus, and Quercus.
Green neighbourhood square - shrubs and herb layer:
In this green neighbourhood square, people can relax among ornamental plantings of perennials. The green neighbourhood square will be a peaceful green oasis in the city.
Active square - shrubs and herbs:
The active neighbourhood square will feature tranquil activities for all ages. Playing facilities are the main theme for this square, including a climbing tree. This includes a climbing tree for children, as well as a chess game for the elderly.
Reused materials, such as stelcon plates, combined with new, sustainable materials create an industrial atmosphere. The furniture looks tough and can withstand rough handling, since steel is a recurring material in the details. Lighting is pendant as much as possible to minimise obstacles on ground level. Besides, it is a nice reference to the past.
Roto will be a nature-inclusive housing estate. Nesting opportunities are created for house sparrows, swifts, starlings, bats and the peregrine falcon. Insect hotels can be placed in sunny spots. Green roofs and green facades with climbing plants will be used. Indigenous, regional hedges, trees and shrubs will be used. The possibilities for planting indigenous plants that attract butterflies and wild bees that bloom all year round are good. Special ‘Pothoofd flora’ will be planted as well; the non-indigenous, vegetal seeds that came along on ships and flourished in Deventer, especially on the quay, the Pothoofd. The courtyards in particular will feature the food theme for residents. Thus, there will be space for vegetable gardens and greenhouses as well as the planting of edible plants.
The alleys and streets
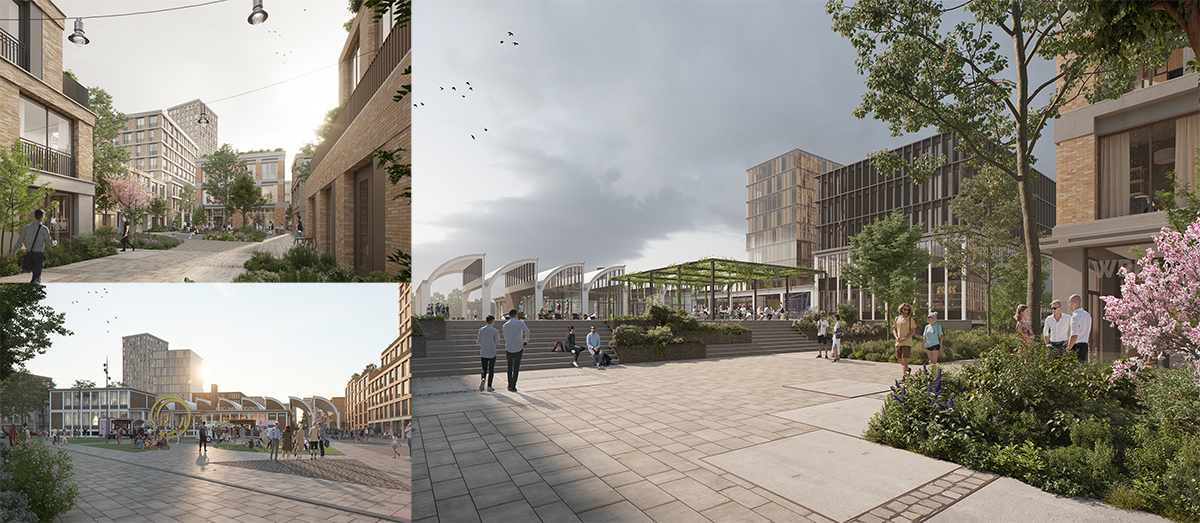
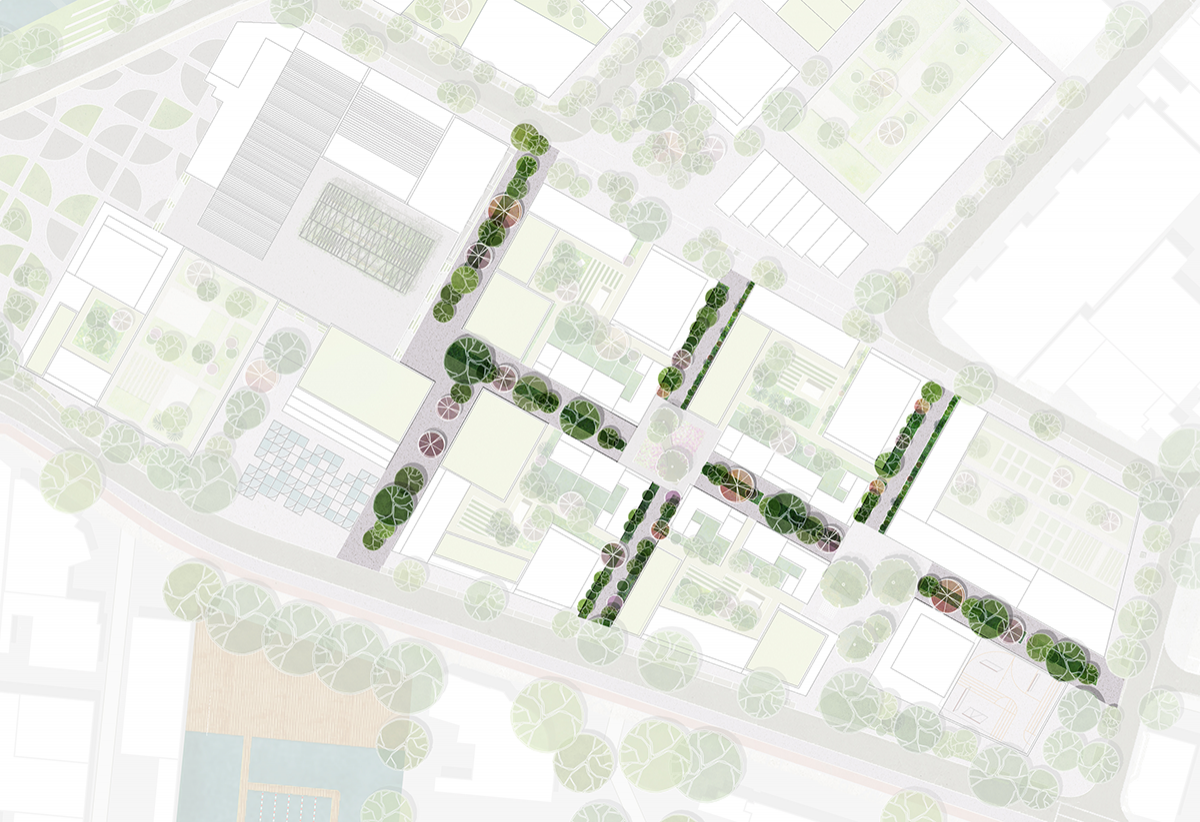
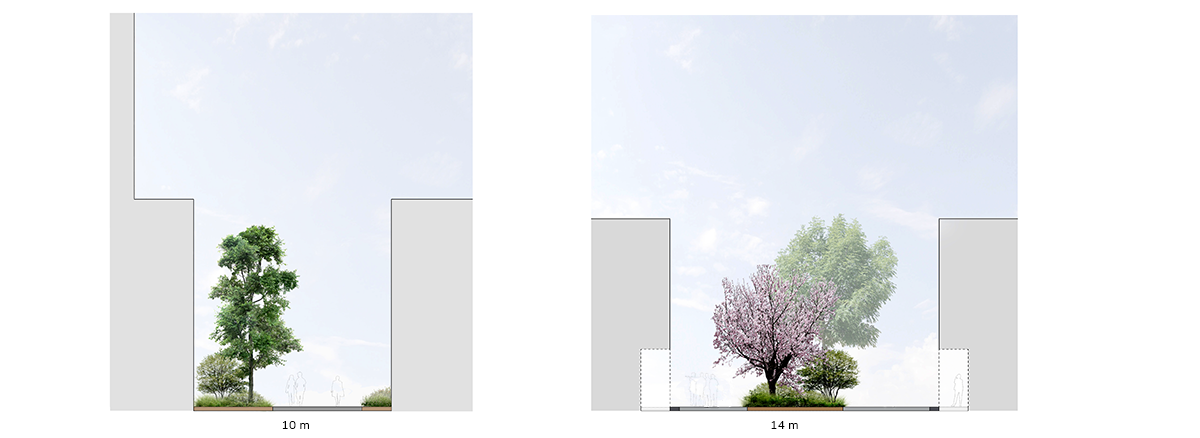

Courtyards
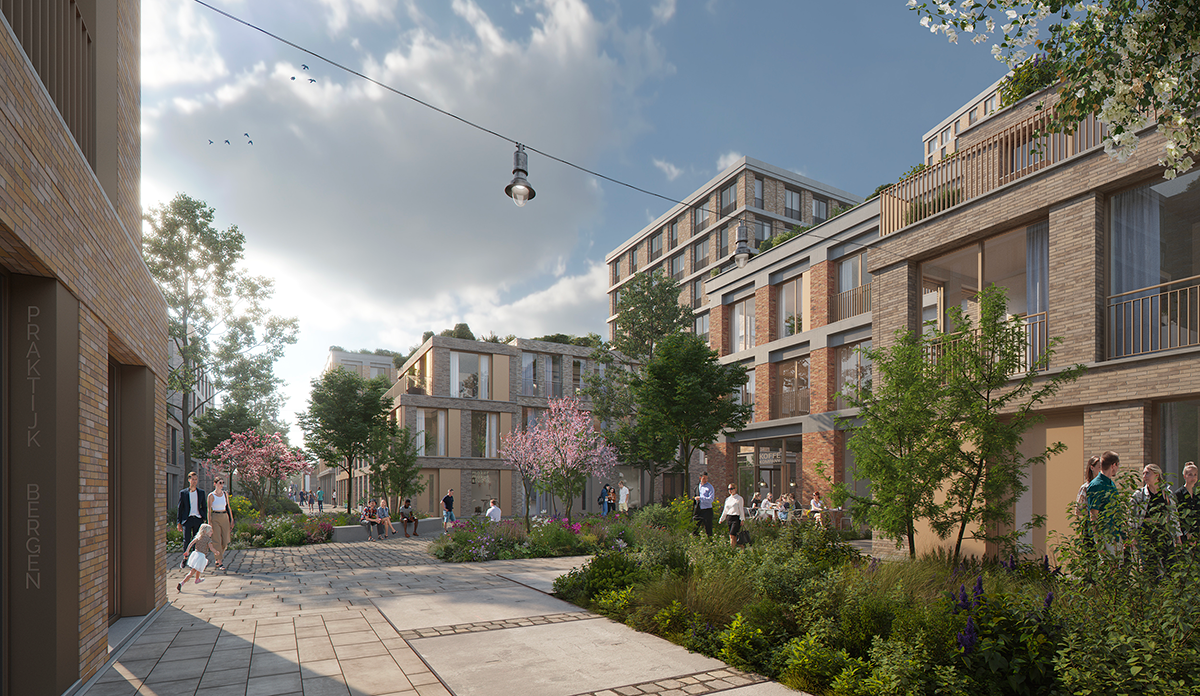
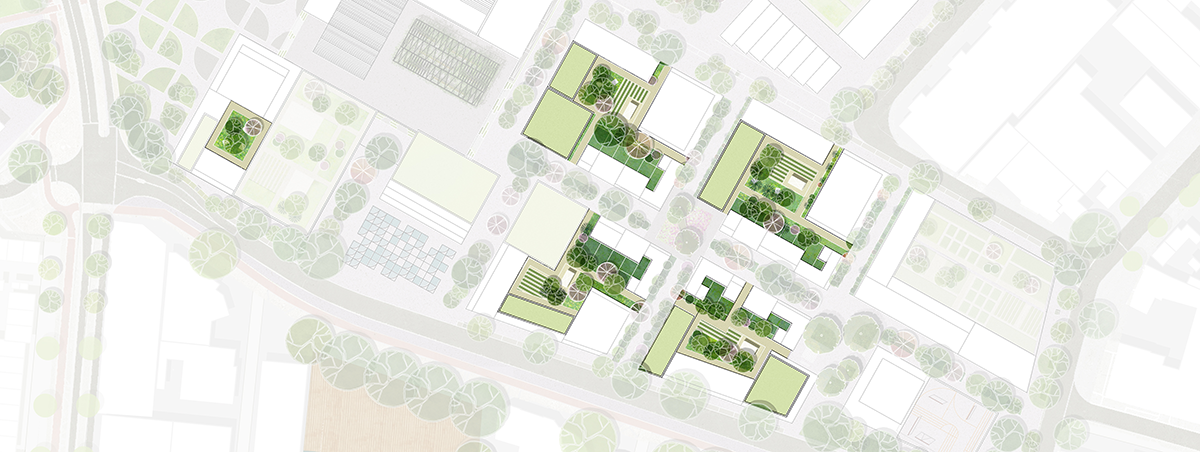
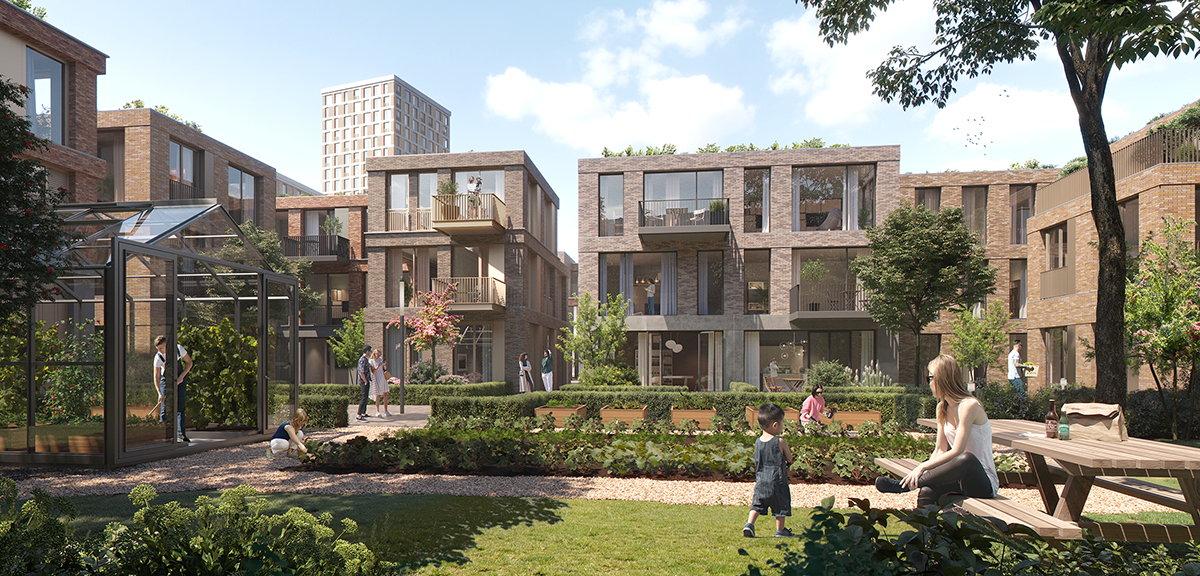
Reused materials, such as stelcon plates, combined with new, sustainable materials create an industrial atmosphere. The furniture looks tough and can withstand rough handling, since steel is a recurring material in the details. Lighting is pendant as much as possible to minimise obstacles on ground level. Besides, it is a nice reference to the past.
Roto will be a nature-inclusive housing estate. Nesting opportunities are created for house sparrows, swifts, starlings, bats and the peregrine falcon. Insect hotels can be placed in sunny spots. Green roofs and green facades with climbing plants will be used. Indigenous, regional hedges, trees and shrubs will be used. The possibilities for planting indigenous plants that attract butterflies and wild bees that bloom all year round are good. Special ‘Pothoofd flora’ will be planted as well; the non-indigenous, vegetal seeds that came along on ships and flourished in Deventer, especially on the quay, the Pothoofd. The courtyards in particular will feature the food theme for residents. Thus, there will be space for vegetable gardens and greenhouses as well as the planting of edible plants.
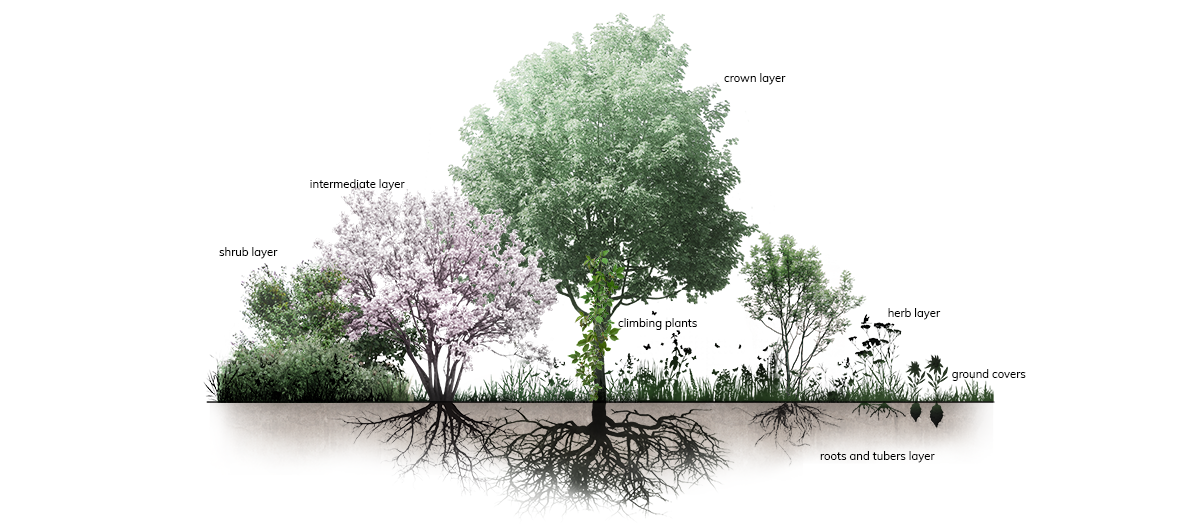
The public space is designed as an urban food forest. A food forest is a human-designed productive ecosystem, following the example of a natural forest, with a high diversity of perennial and woody species, parts of which (fruits, seeds, leaves, stems, roots) serve as food for humans or animals, featuring seven distinguishable layers; a canopy layer of tall trees and a layer of low trees, shrubs, herbs, ground covers, underground plants and a layer of climbing plants. A food forest has the maximum value for animals and humans, hence the search for, preferably, plants that are edible. Squares will be filled with one of the seven layers. Different layers are applied in the streets. By using the seven layers, we get rich, layered planting. This creates a true urban oasis. Greenery in courtyards is collective. This could include vegetable gardens and picking gardens.

ROTO will be a climate-proof neighbourhood. The basic principle being that regular rain showers will be drained into the planting beds. Water during peak showers is drained visibly and above-ground as much as possible to areas where it is collected and stored. Later, the water can be used for watering greenery, thus reducing the use of drinking water. The large number of planted areas also allows a lot of rainwater to infiltrate. The rooftops also store water and use it to water the greenery.Heat stress is reduced in the public space through the placing of large trees, creating cool spots. In addition, heat stress is minimised by the many planting beds that are laid out. In addition to the planting beds at ground level, green facades and green roofs will also be added. The planting proposed will be indigenous as much as possible, or will consist of climate trees that can withstand both dry and wet periods or filter the air.


| location | Deventer, the Netherlands |
| design | 2022 |
| client | SVE group |
| in collaboration with | Mulderblauw architecten, Studio Vinke, Lüchinger Architects, Studio Groen + Schild |
| visualisation | DMOO |