
The Enghpark, a unique residential area
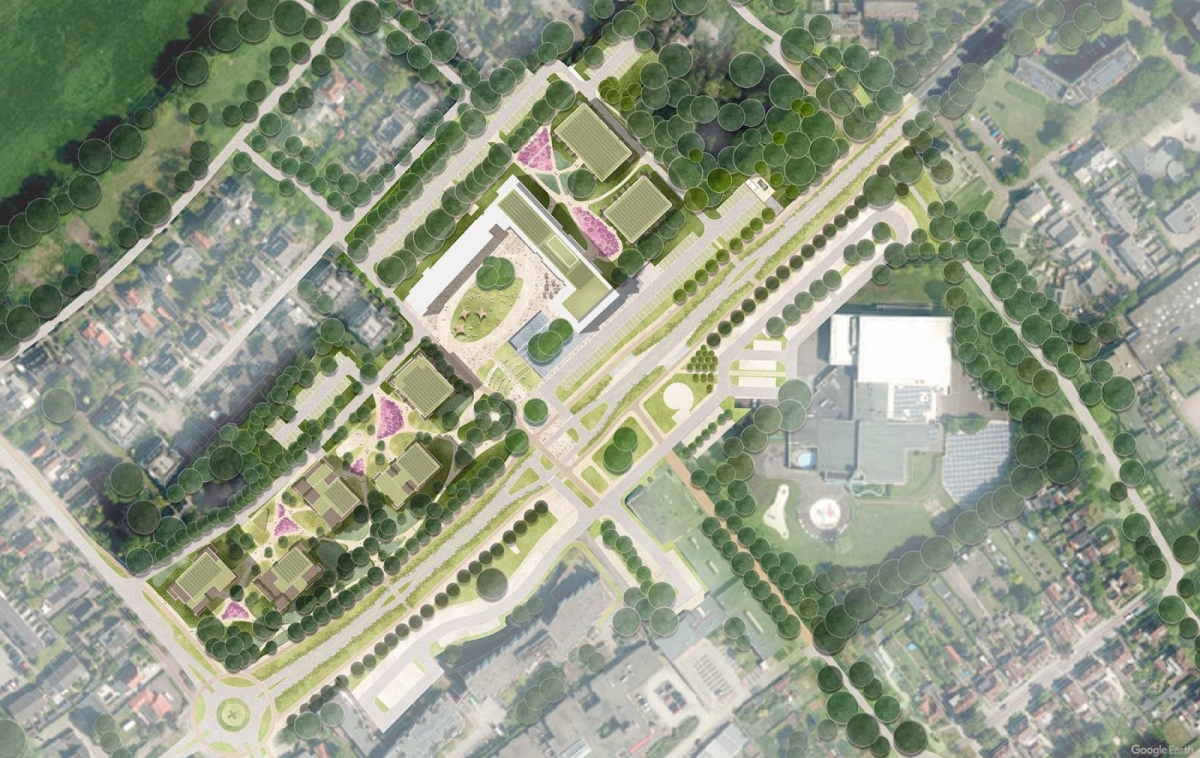
Around the town hall of Soest, situated in a beautifully landscaped setting, it is proposed to add several new compact residential buildings within the park landscape. The park will remain accessible to all residents of Soest and will also serve as the garden for the new residents. New thematic routes will enhance the attractiveness of the park landscape.
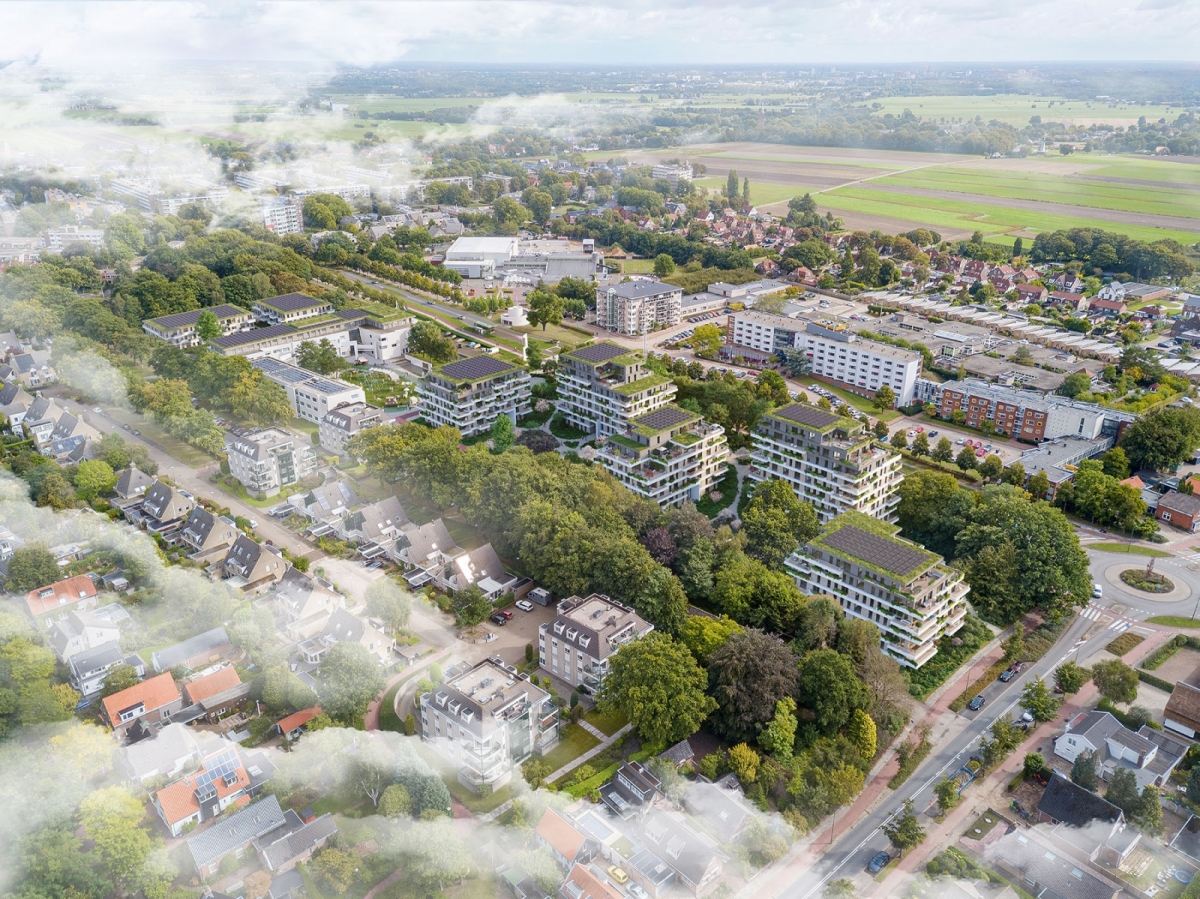
Design principles
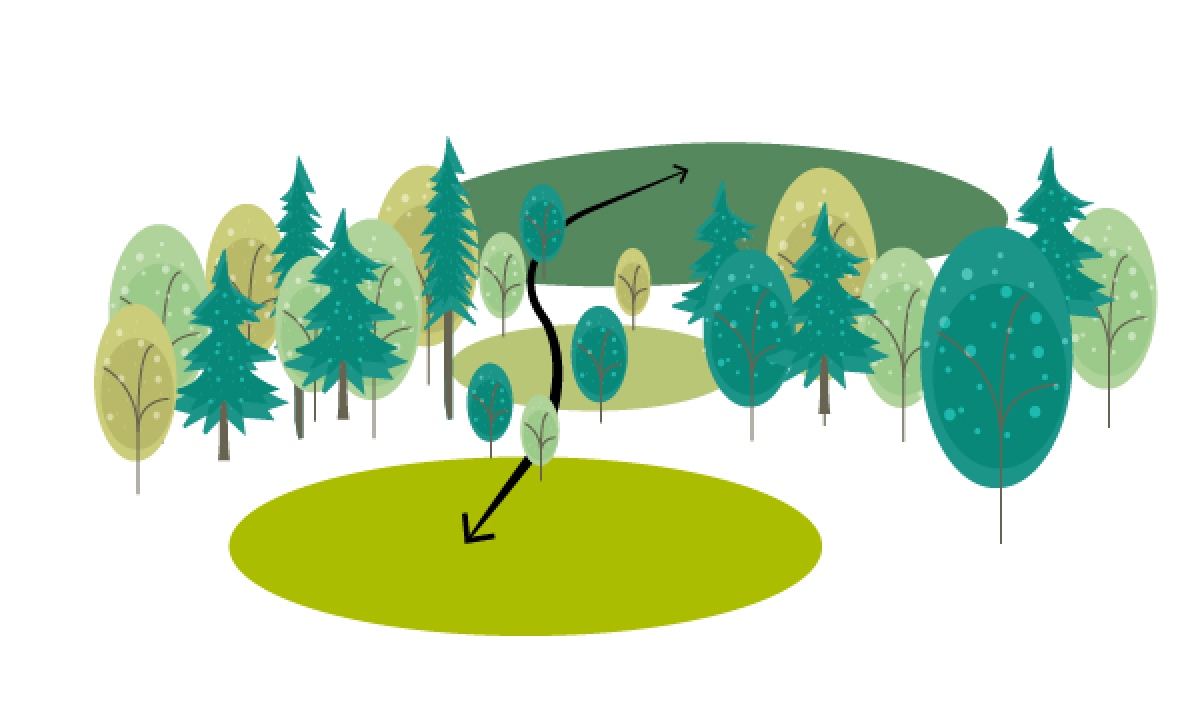
|
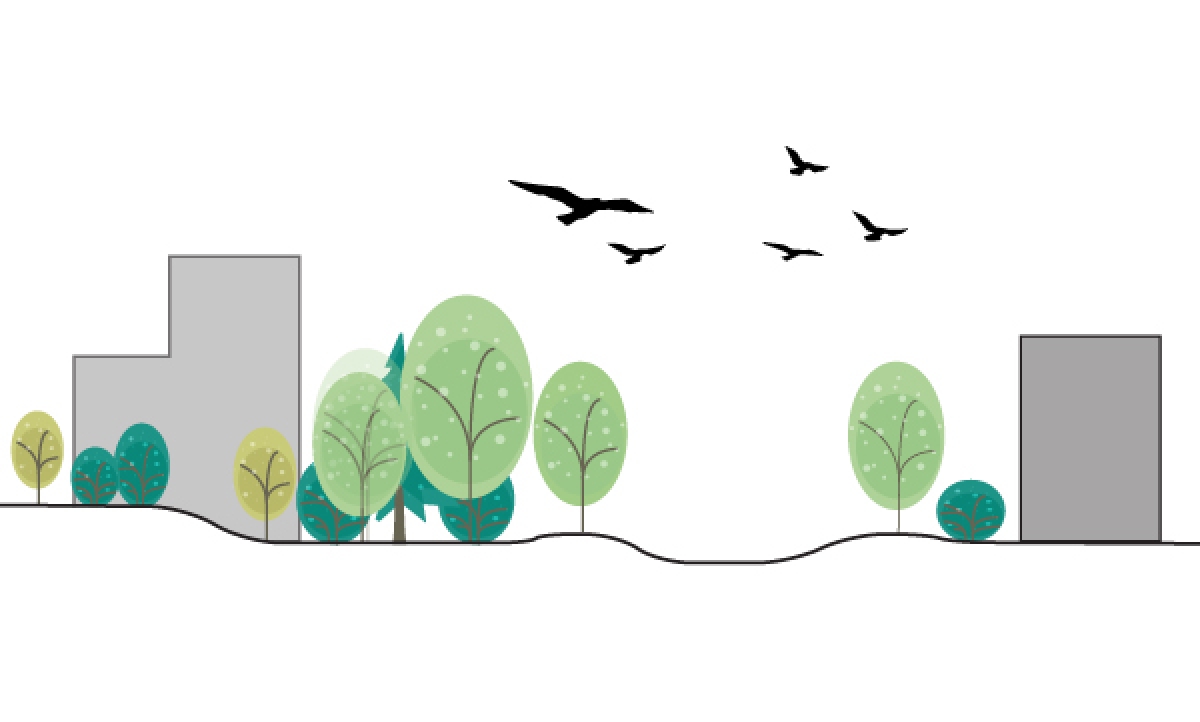
|
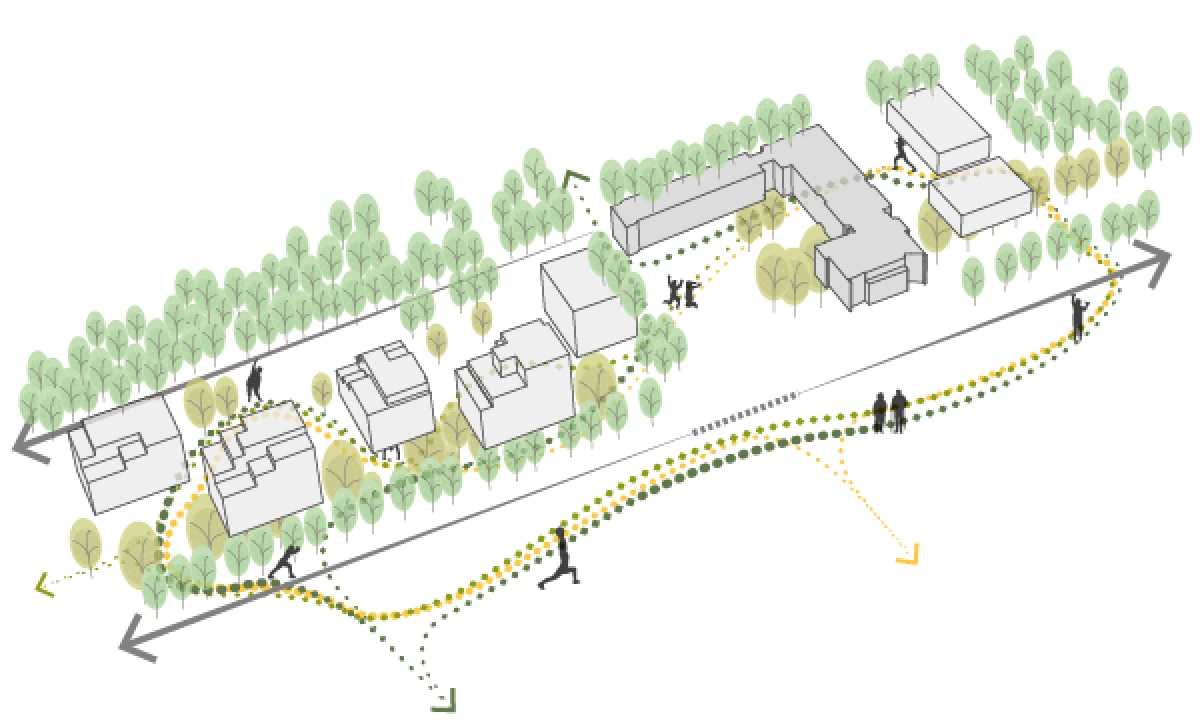
|
|
Connecting meadows |
Dalweg as a connecting element |
Connecting routes |
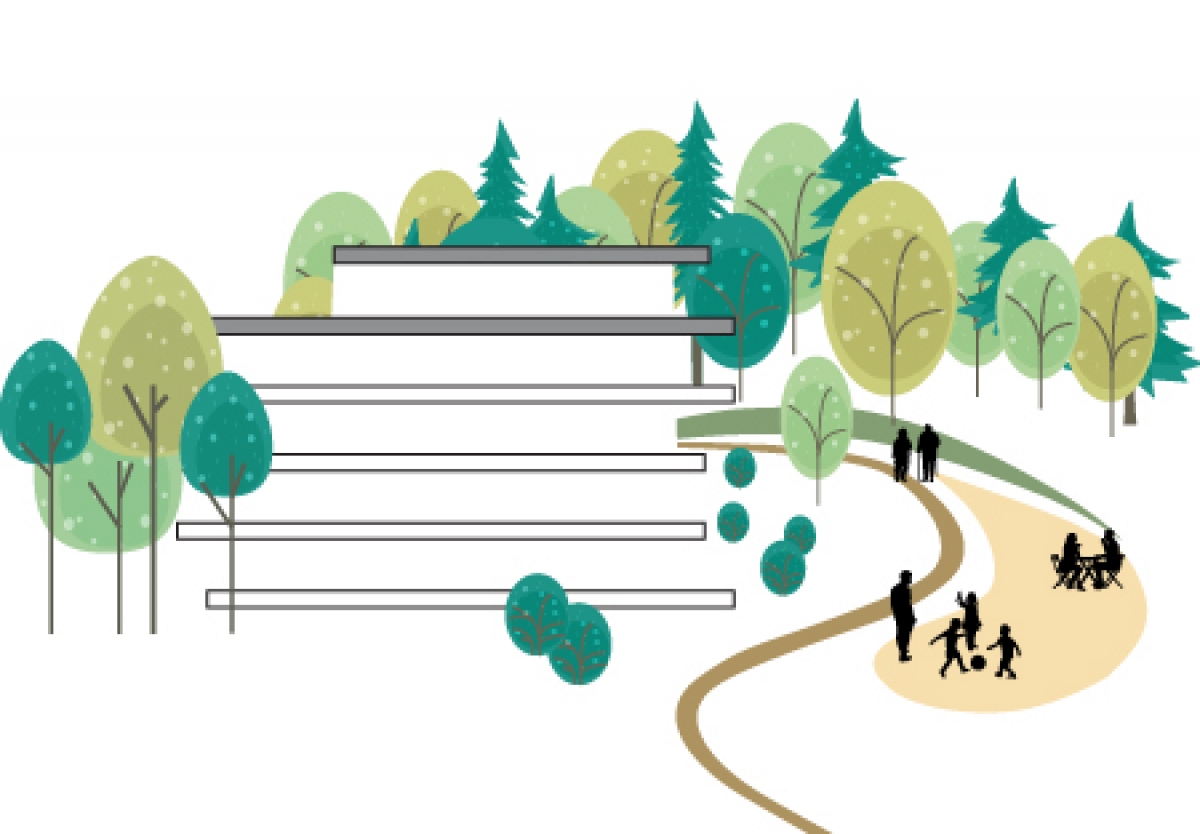
|
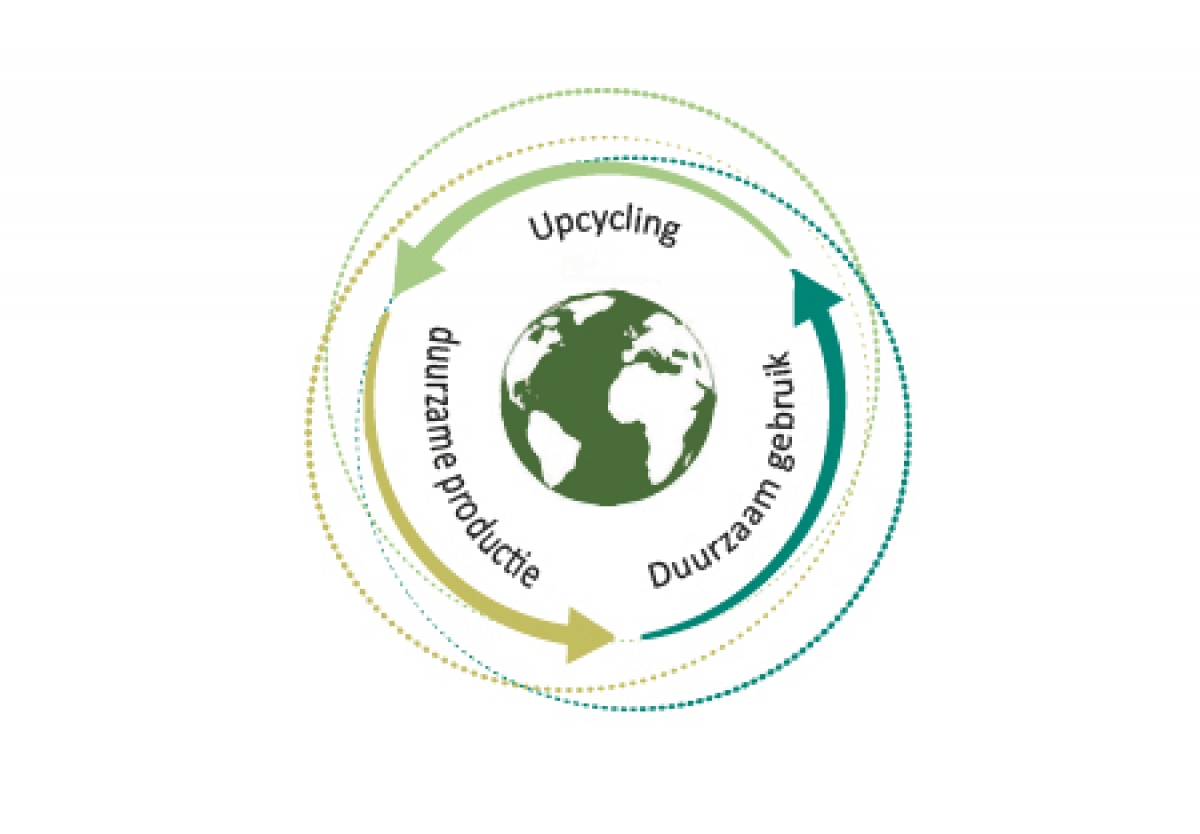
|
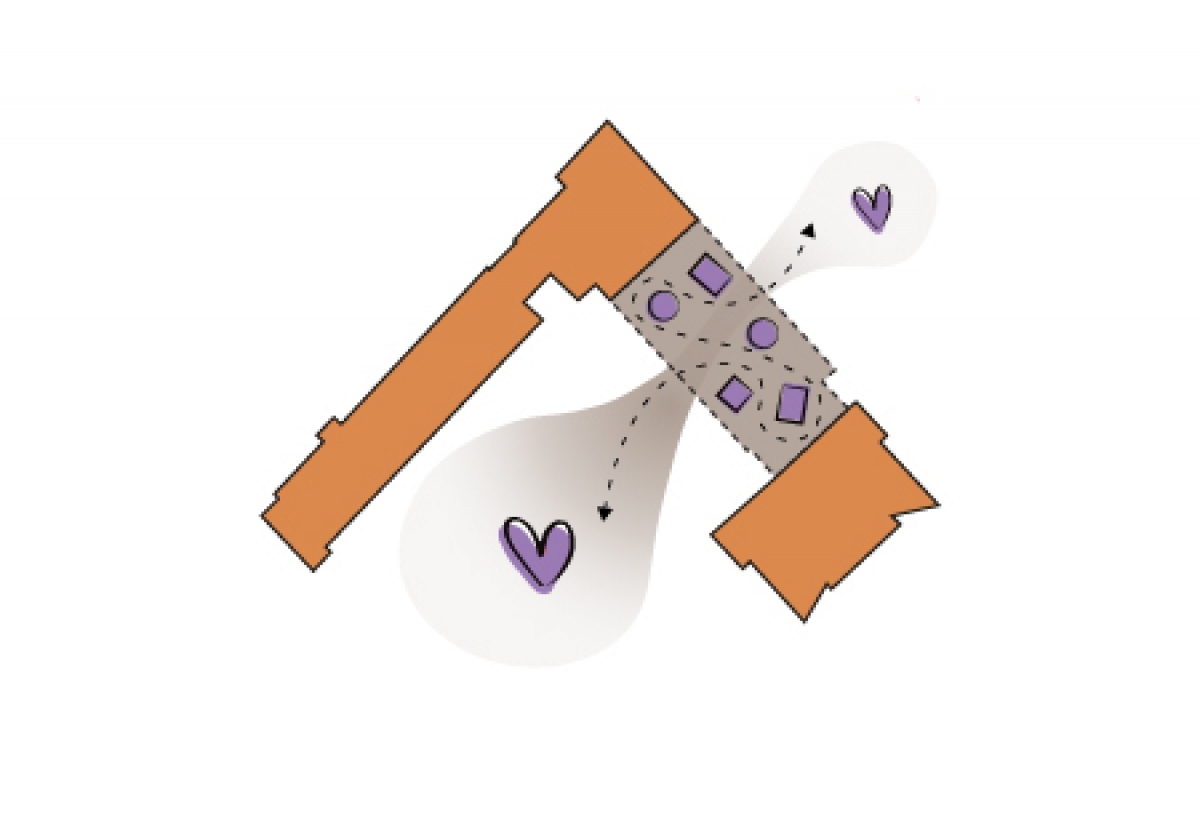
|
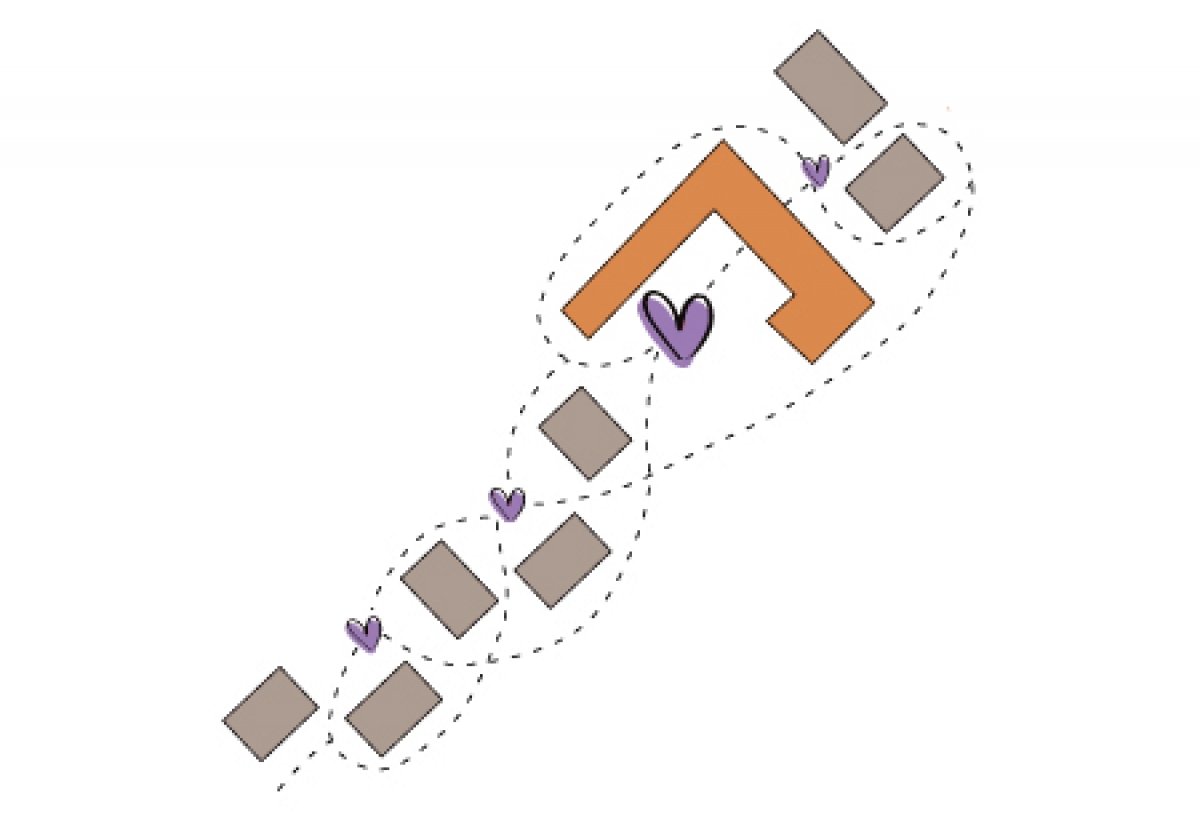
|
|
Social interaction |
Inherently sustainable |
Community center as part of the route |
Architecture referencing the community center |

|

|
|
Recognizable ensemble in a connecting park landscape |
Green balconies as a transition between nature and building |
The park landscape, which envelops all residential buildings, is shared and serves as a connecting element, both for the residents of Enghpark and for connecting with the two existing green fields of Soest. Enghpark consciously does not isolate itself from its surroundings but opens up to the residential neighborhoods and residents from the area, making it a social place for staying and meeting. This openness applies not only to the landscape but also to the communal, commercial, and social facilities located in the central part of Enghpark, in and around the community center.
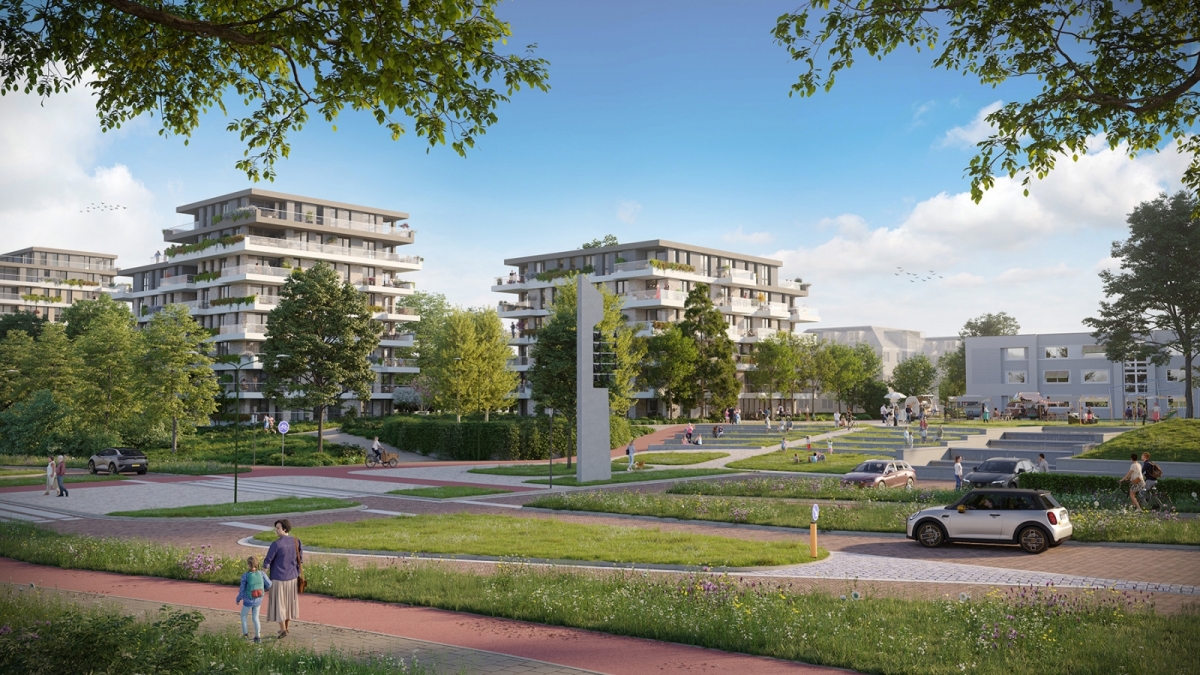
Connections
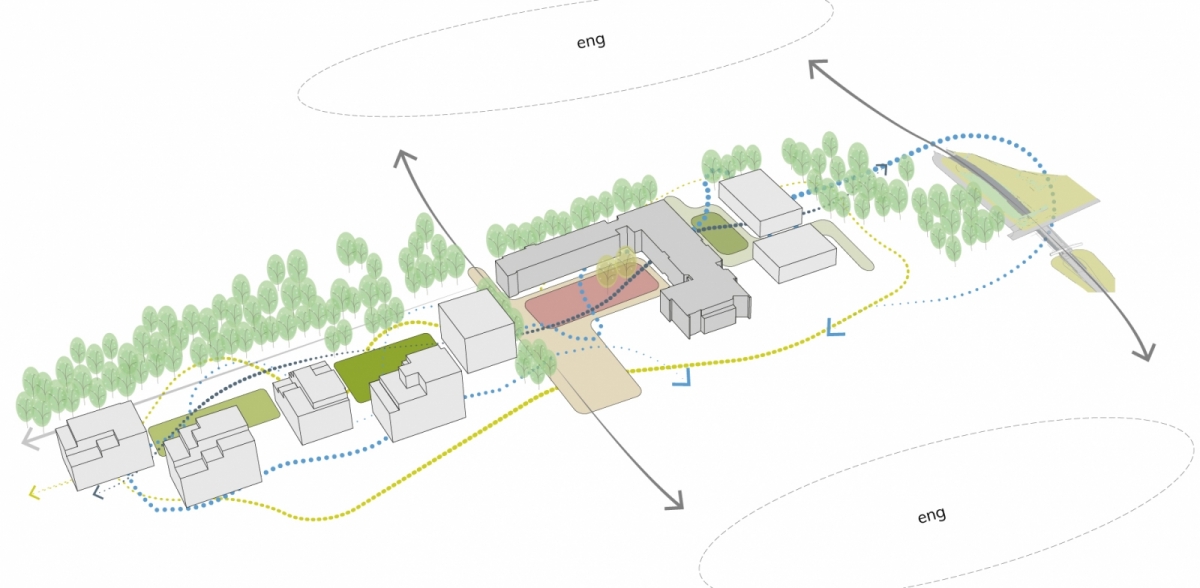
Bikes and pedestrians are central to the residential park, with this we promote the health of residents. New routes are created in the area and outward, attractive in use for both new and existing residents. The important bicycle route under Dalweg becomes part of the overall landscape and feels safer to use. An art route through Enghpark connects to the existing Snail House, expressing Soest’s cultural image. The residential park breathes a green, natural atmosphere. In this, a number of places will be given a more cultivated layout. The spaces between the new residential buildings will have a more garden-like character with perennials that increase biodiversity. In one of the gardens is a pavilion with a terrace, which can be used by all residents and thus becomes an important meeting place in the area.
Architecture
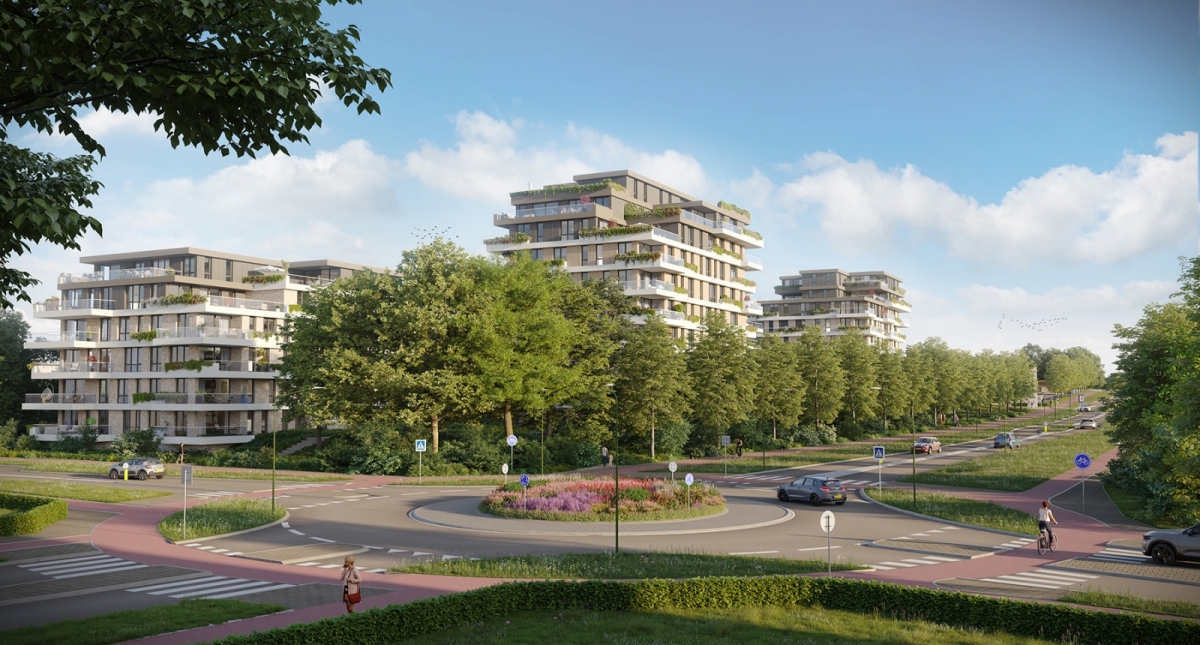
The architecture of the residential buildings harmonizes with that of the town hall, forming part of the same architectural family. These buildings are integrated into the landscape, providing a habitat for birds and insects. The greenery on the balconies plays a significant role in this integration.
From town hall to community center
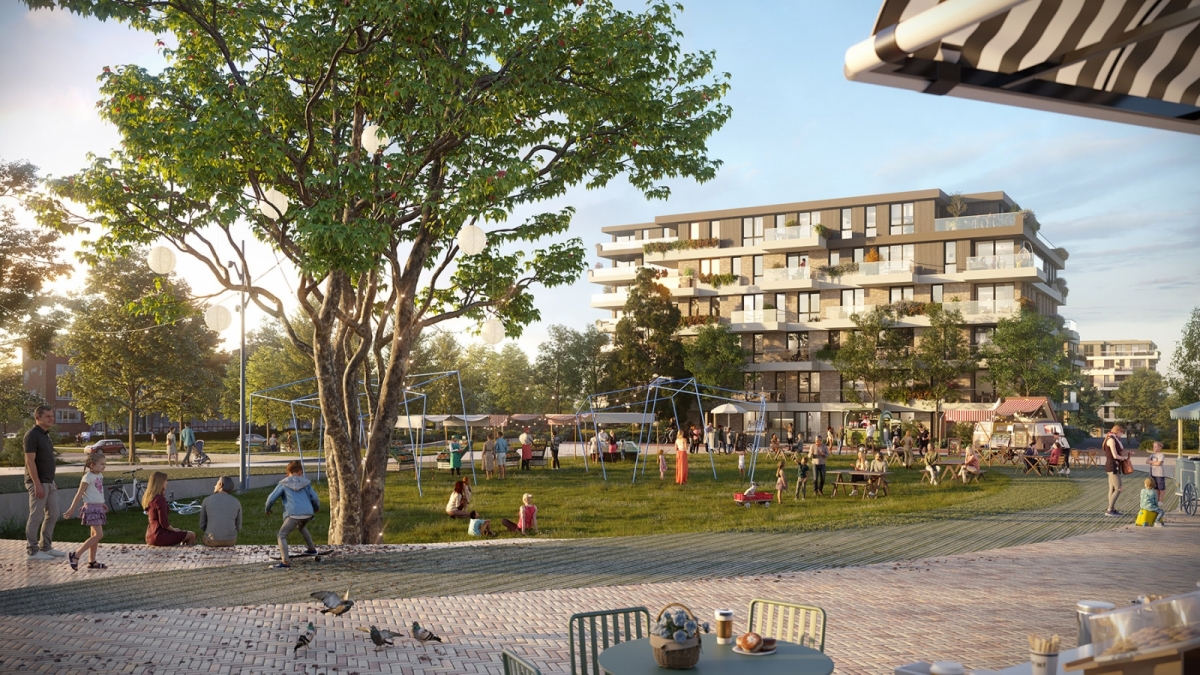
Another significant space is the town hall. The community centre is established by integrating additional functions and reconfiguring the town hall. A central green square is envisioned for the community center, extending into the building. The current rear side will serve as a secondary entrance. This fosters a cohesive link between the various zones of the Enghpark, with the community center acting as a connecting feature. With a green square planned in front of the town hall, capable of hosting events for all residents of Soest, the community center evolves into the heart of Soest.
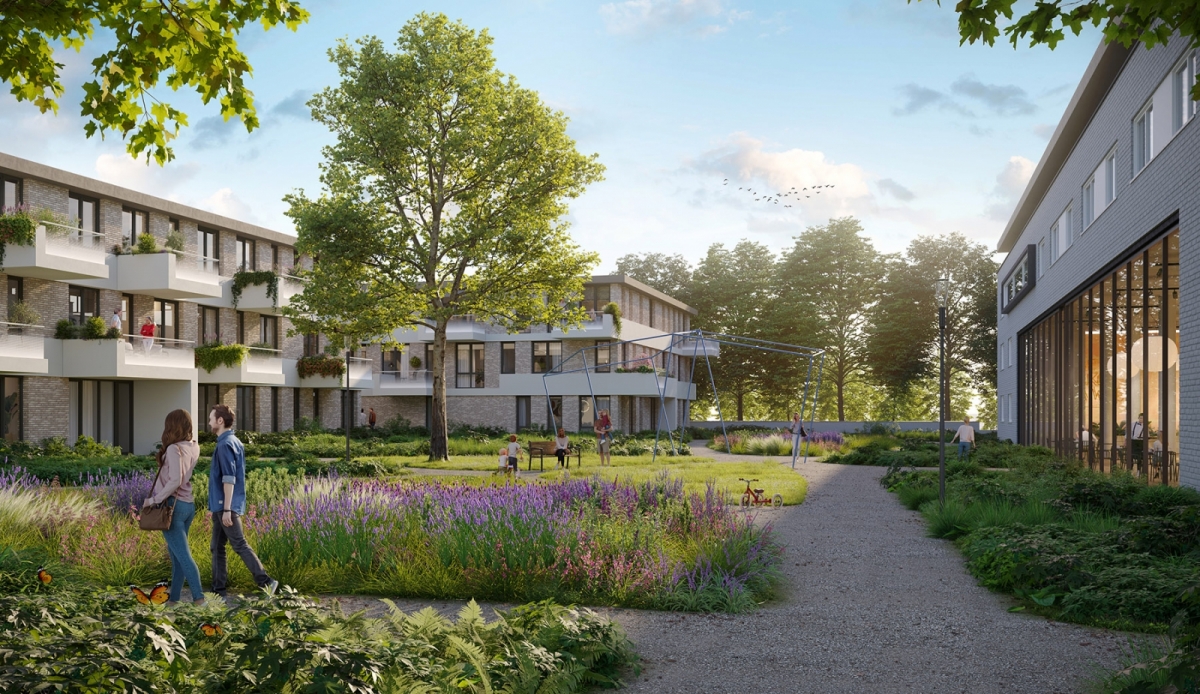
The residential park radiates a green, natural atmosphere. Certain areas will be more cultivated in design. The spaces between the new residential buildings will feature a garden-like character with perennial plants that enhance biodiversity. Within one of these gardens lies a pavilion with a terrace, accessible to all residents and serving as a pivotal meeting point in the area.
Parking under the buildings
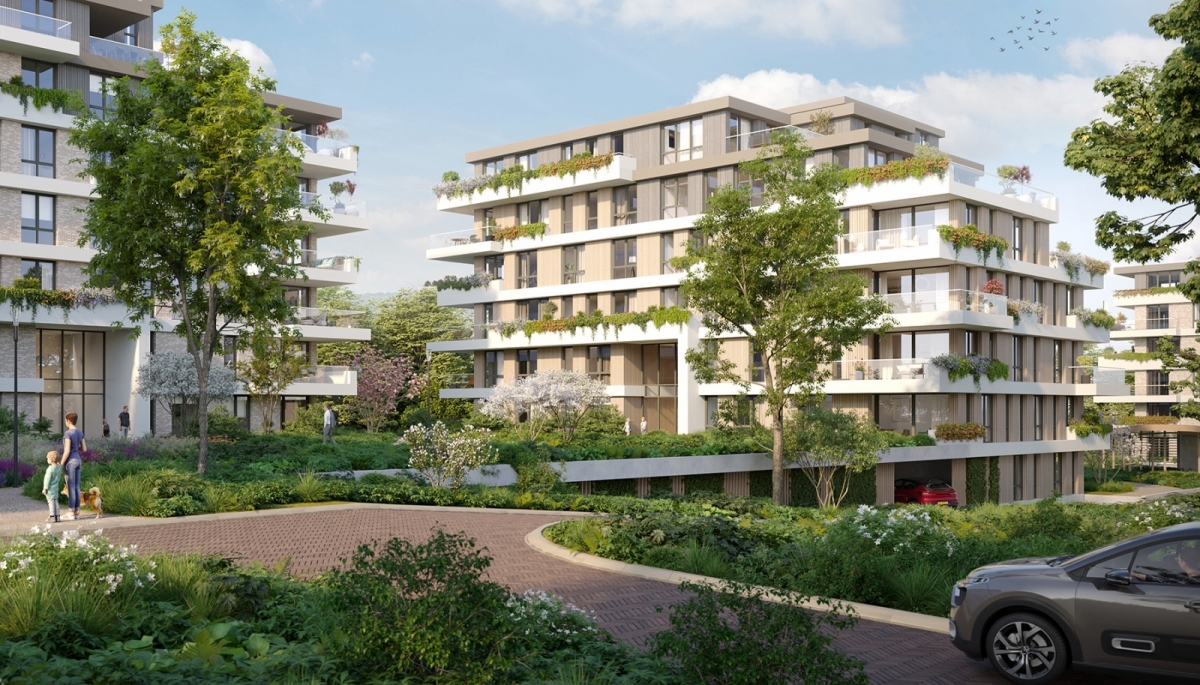
The new buildings offer landscape views and cleverly utilize the existing elevation changes. The access route for the new buildings and the existing parking areas at the town hall is straightforward, passing by all parking spots. Most of the parking spaces are hidden underground or nestled within the natural green areas between the residential buildings.
Sustainability for people and nature
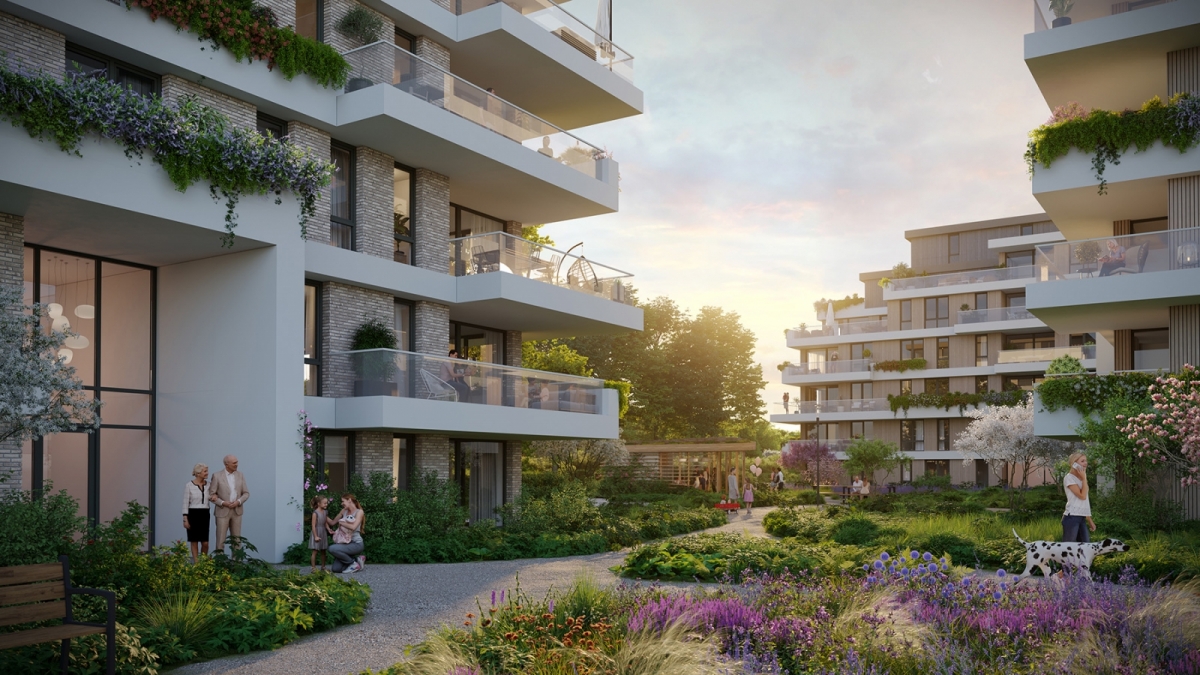
The buildings are also designed to be nature-inclusive. Each facade will have nest facilities installed for specific species. These nest boxes will be integrated into the hollow space behind the facade bands. Combined with suitable plantings for food, this will create an attractive habitat for various species. The higher roofs of the buildings will feature green roofs with moss sedum, combined with PV panels. The parking deck will be landscaped with perennial plants and multi-stem shrubs. Climbing plants will cover the facades, and balconies will have planters. This will result in an appealing green oasis for both people and animals!

The Enghpark is nature-inclusive and climate-adaptive. We cherish the beautiful existing landscape and improve it wherever possible. Existing trees are preserved as much as possible. New native trees, shrubs, and underplanting are added, particularly in the areas on both sides of Dalweg, creating a defined spatial zone. The selected vegetation is attractive to butterflies, bees, birds, and other fauna, thereby enhancing biodiversity. Heat stress is mitigated, with at least 40% of Enghpark covered by shaded areas.
| location | Soest, the Netherlands |
| design | 2023 |
| client | BPD | Bouwfonds Gebiedsontwikkeling en Latei |
| in collaboration with | TVA Architecten |