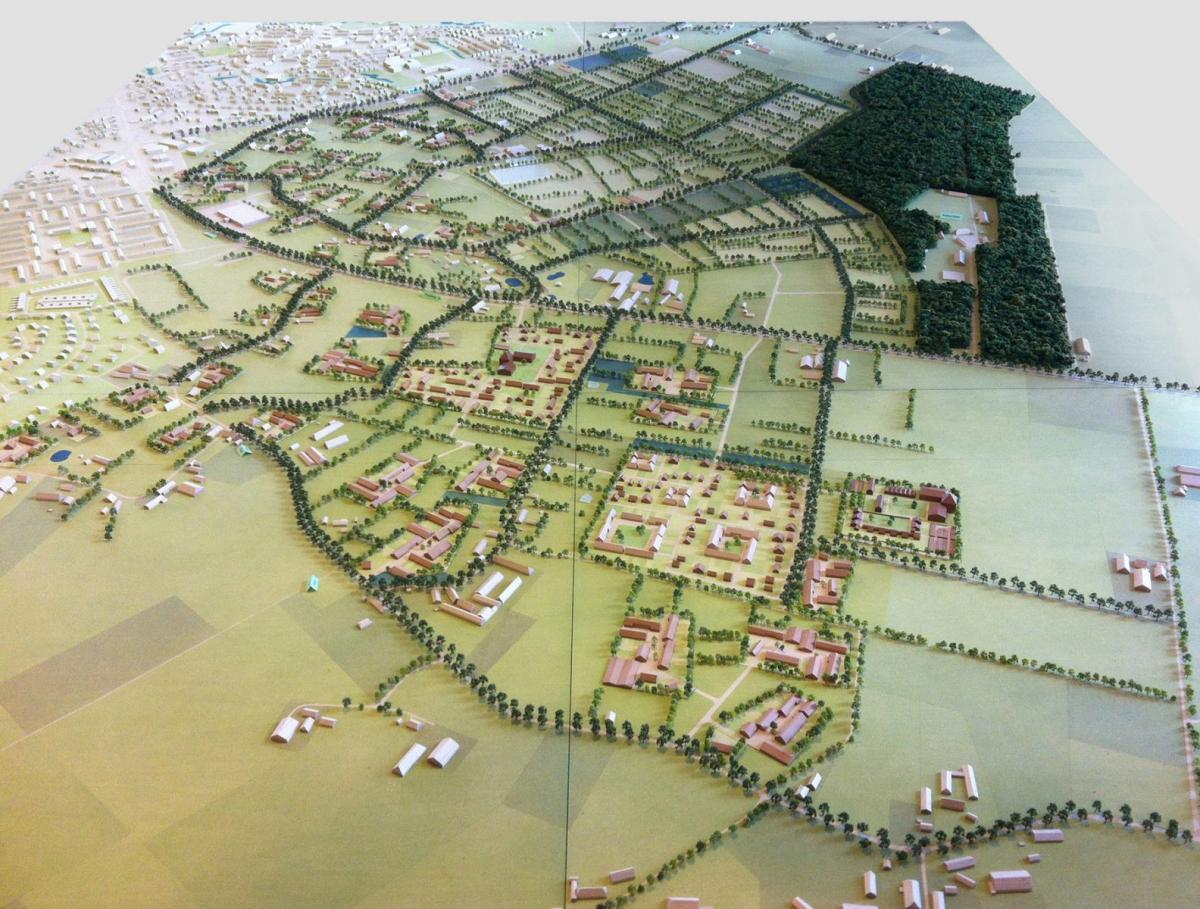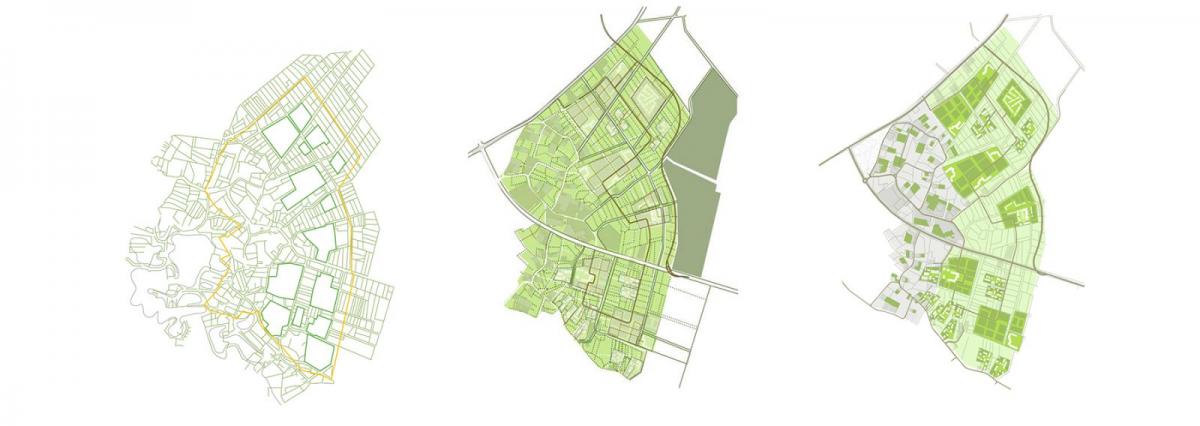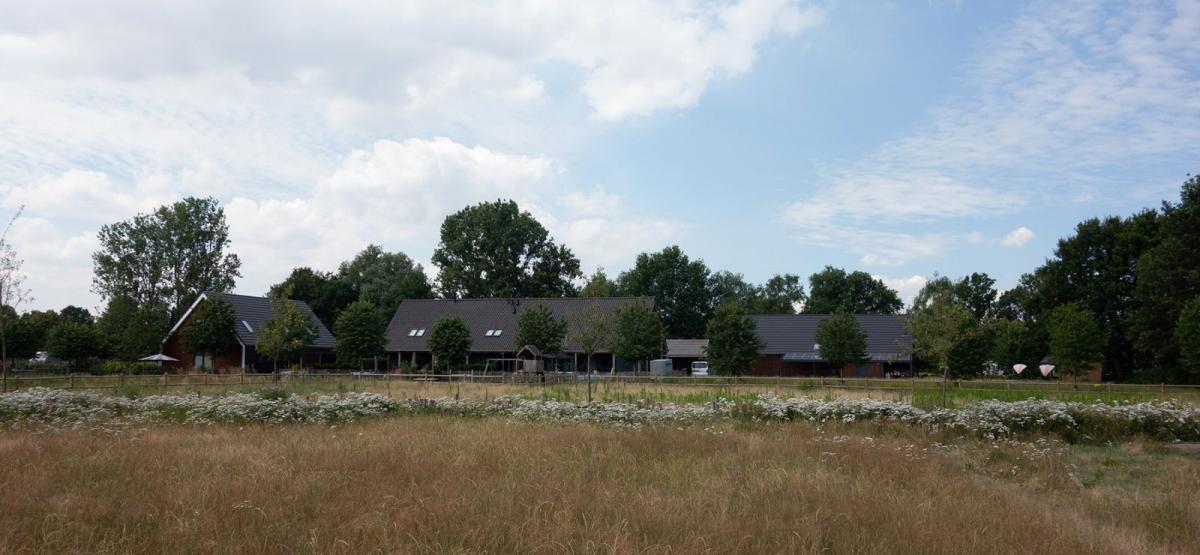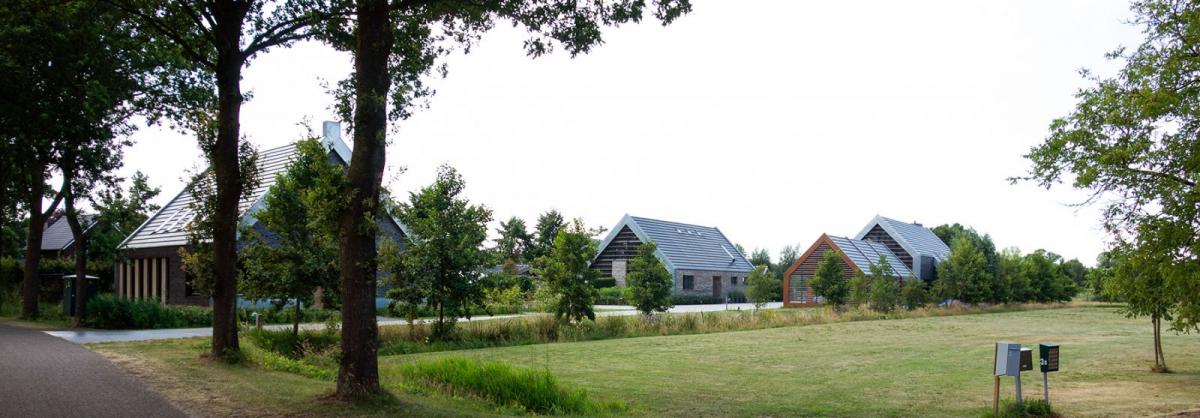
Veghels Buiten

At the east side of Veghel along the Aa-vally lies a rural area of 375 hectares which is typical for Brabant. The area has been pointed out in the regional plan as an urban development area for 2000 houses. This development offers a unique opportunity to create a new quality of living. In ‘Veghels Buiten’, the houses are guests in the landscape. Along the eastern border of Veghel lies a settlement, a scenery landscape with curvy ribbons and views-through in between buildings and planting. The plan proposes a subtle and compact inner expansion with main houses and barn houses inspired by the typical farmyard of Brabant. A mayor part is being developed by private initiators. Adjacent to the old settlement lays the landscape of the new settlements. This landscape was cultivated later on and knows many transformations. The existing structure of sandy paths and poplars is completed in the master plan with a new tree structure based on the small scale pellenlanscape of 1800. This way, a landscape with chambers of trees emerges as a landscape base. From this structure, tree types of residential enclaves have been perforated. One is a farmyard-type, one a courtyard-type and one a monastery-type. The enclaves are connected through new rural (30 km) collective roads. The changes in land use allow higher water levels and make the construction of a wet and a dry ecological structure possible. In this way, a more varied landscape emerges with more space for biodiversity. In this varied landscape, playgrounds and art expressions are programmed. The maintenance of the unbuilt areas is provided by the continuation of present use or extensive cattle farming. The urban and rural structure offers a sustainable living environment in a rural area with dispersed residential communities and a touch of ‘Brabant’.











| location | Veghel, the Netherlands |
| masterplan design | Bureau B+B, projectleider Freek Loos (directeur B+B periode 2002 - februari 2009) |
| elaboration | LOOSvanVLIET in samenwerking met Bureau B+B (van 2009-2012) |
| realization | |
| client | municipality Veghel |