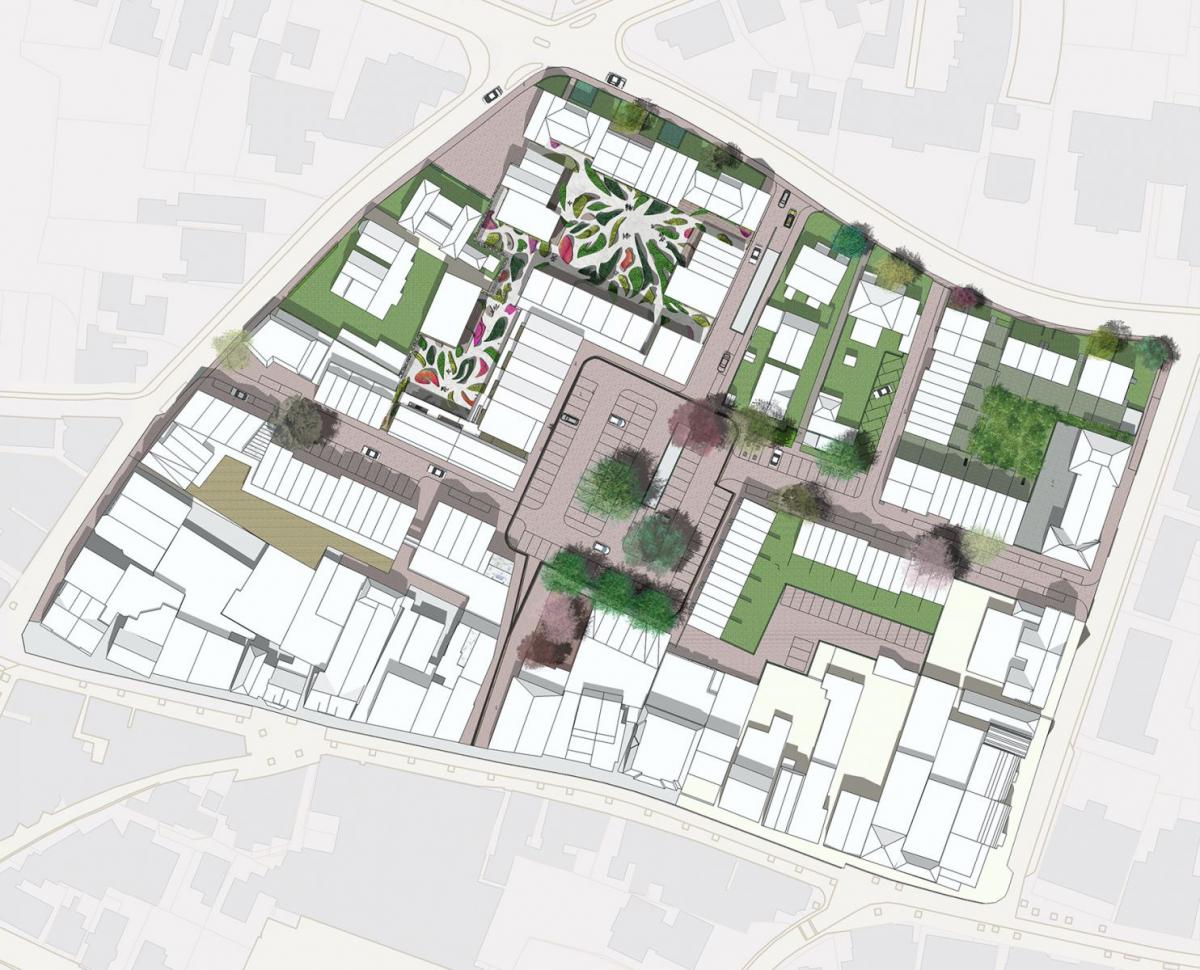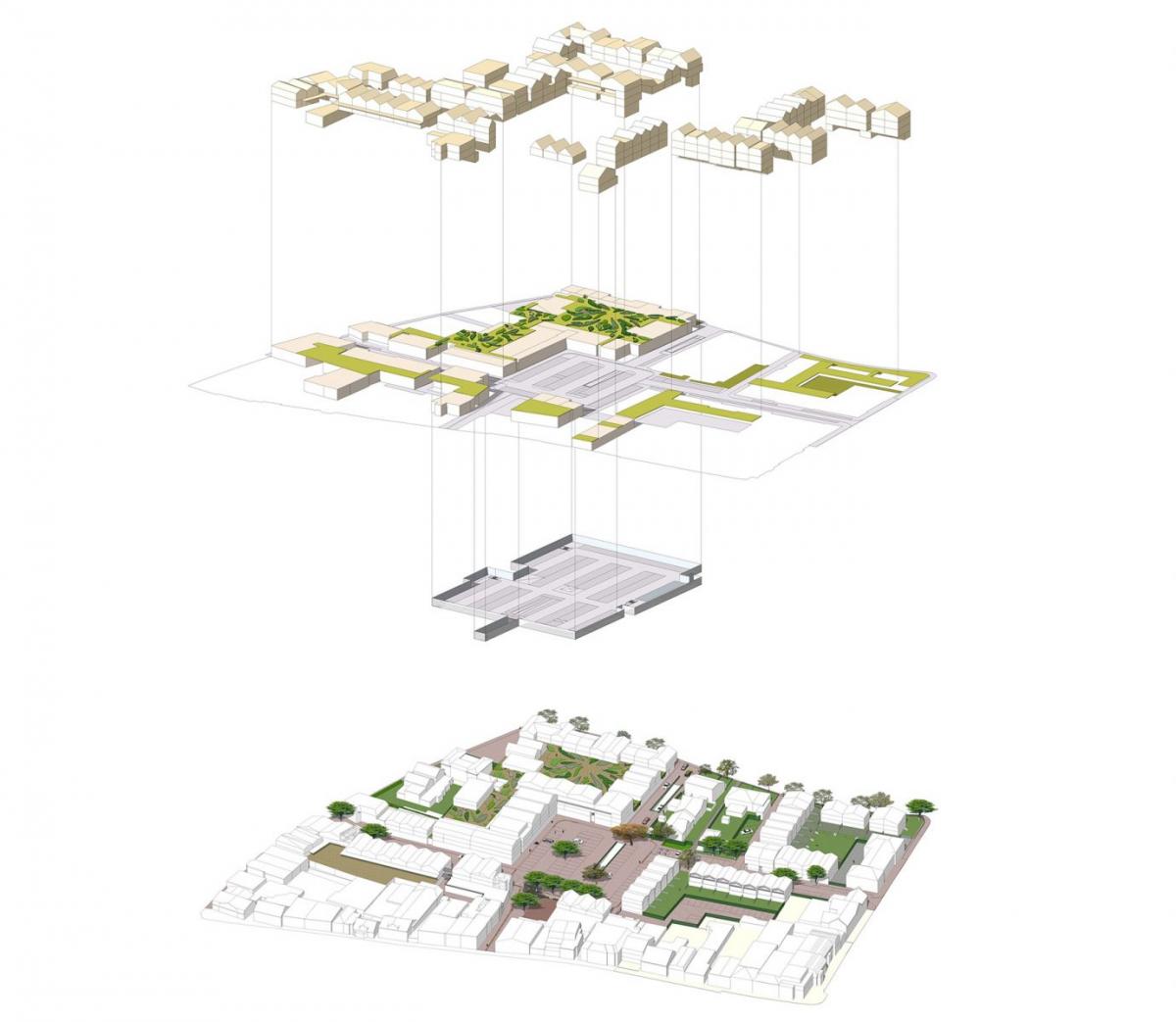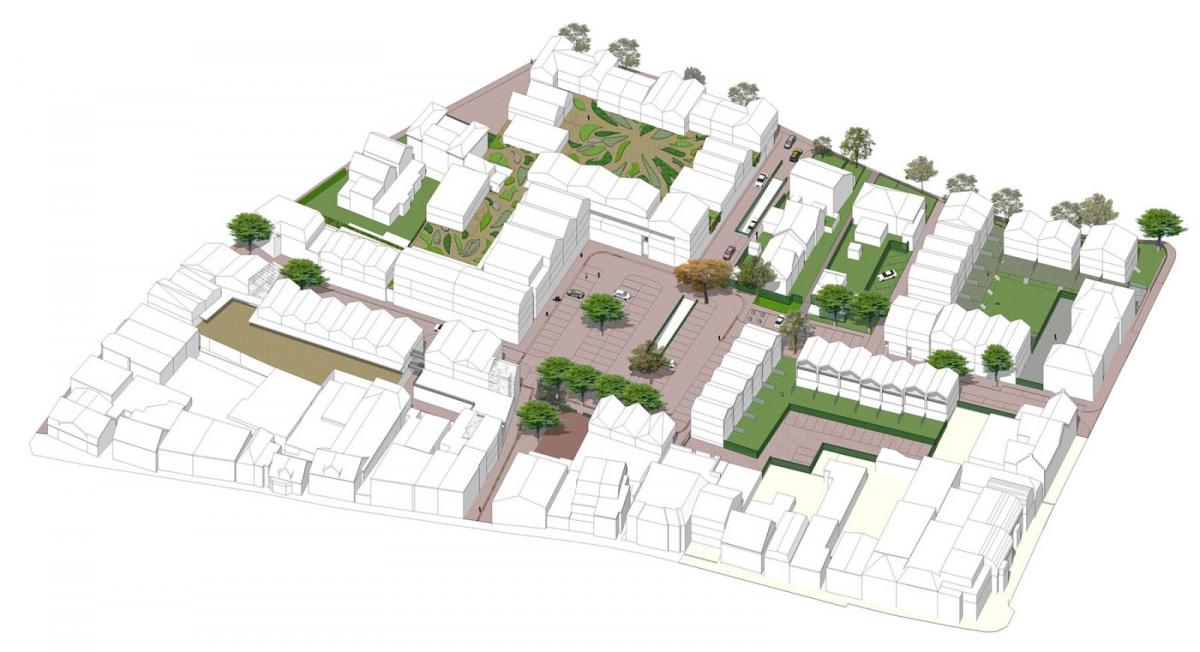
Development of the city center of Baarn

For the center of Baarn LOOS van VLIET worked on the redevelopment task. The entrance to the center via the stately Eemnesserweg presents itself in the current situation as a parking and loading place with merely building back facades. Following the municipality commission, developing parties made a plan for a representative entrance area to the town center with merely front facades. The urban plan respects the village character with majestic villas along the Eemnesserweg and the compact building structure of the shopping street, the Laanstraat. In this way arises a dichotomy of the development structure. In this structure four quadrants are designed, around the central square. Parking is the condition of the center existence. The entrance area provides 144 public outdoor parking places and 200 places under the buildings. The development consists of mainly 100 apartments and houses. In the plinths of the street entering the center are existing shops resettled. Diagonally opposite of this street is the entrance to the two supermarkets and to the underground parking. In the quality plan a distinction is made in architecture inspired by the majestic classical villas along the Eemnesserweg, the compactly joined parcels of the inner city and the characteristics of the coach houses, warehouses, schools and post office for the architectural quality around the square. The pavement will be made just like in the rest of the center from baked brick, solitary trees and tree alleys. The pedestrian area on the square is marked by a heavy linear gutter around the square. For the specific wishes of the municipality, considering architectural quality, a design research was made with different options.






| location | Baarn, the Netherlands |
| year of design | 2010 |
| client | Municipality Baarn |